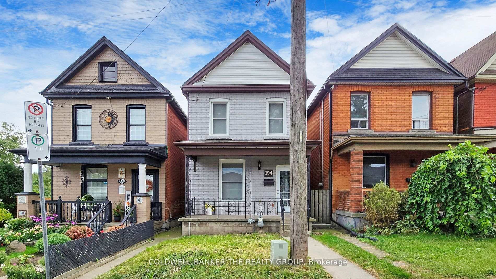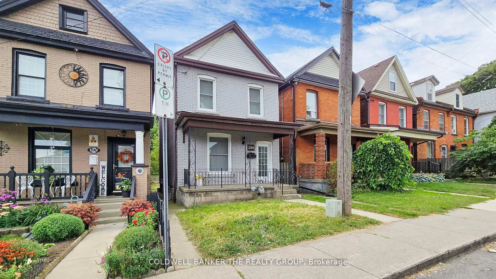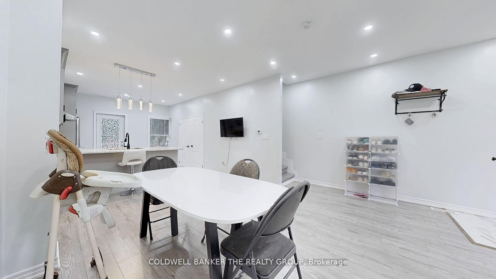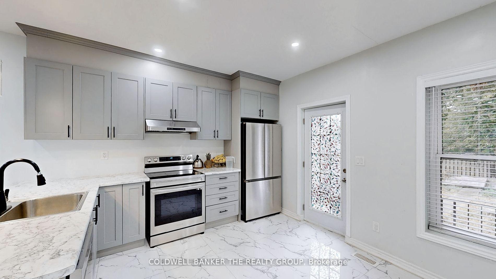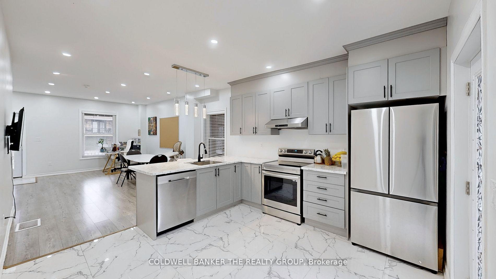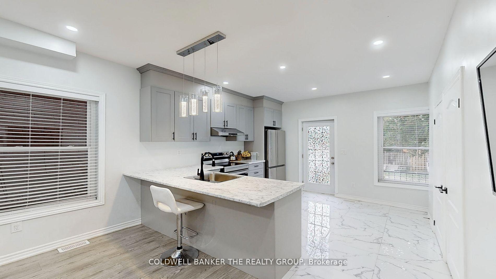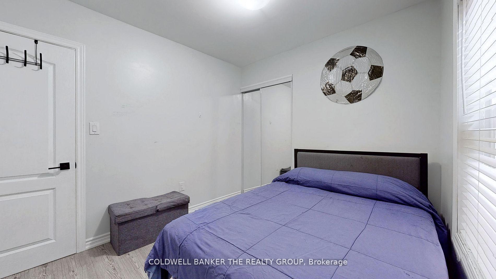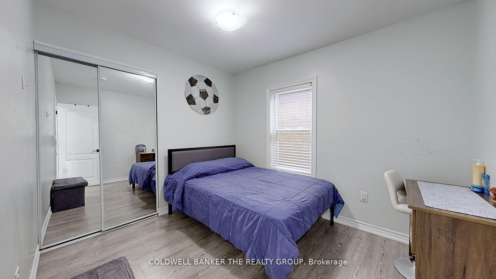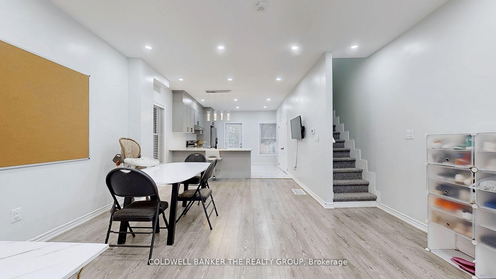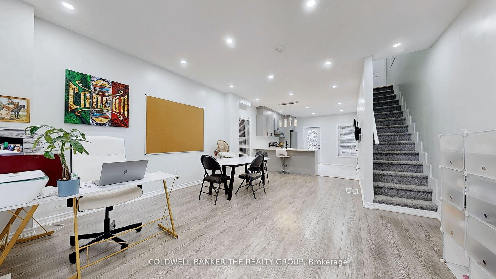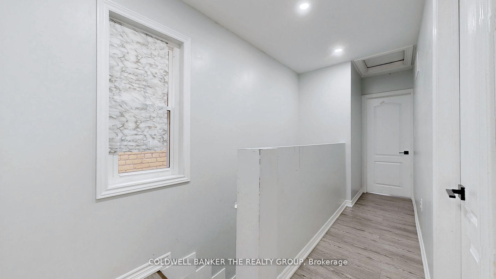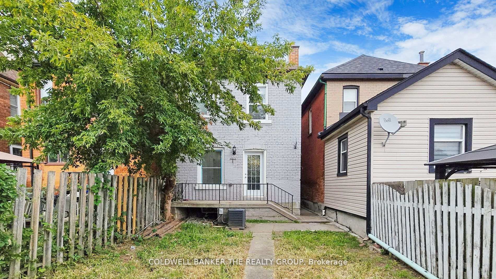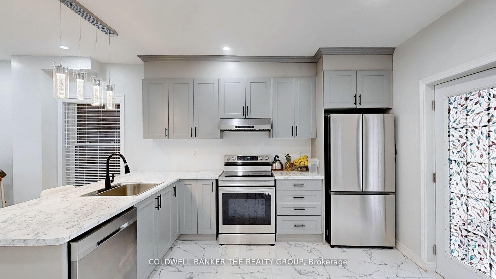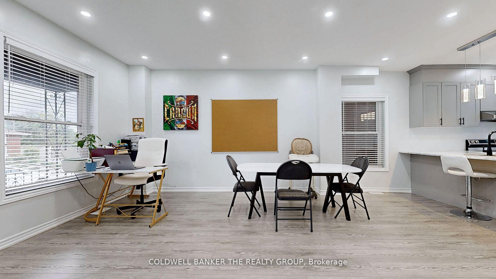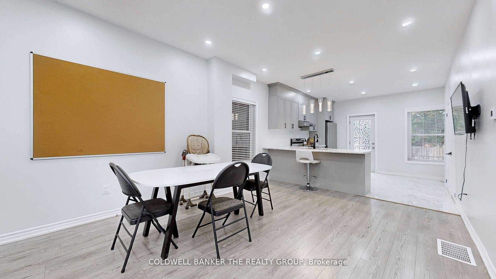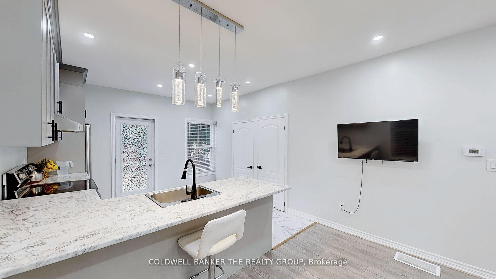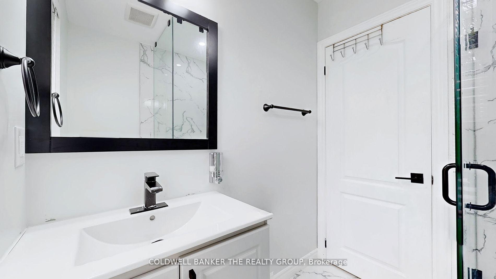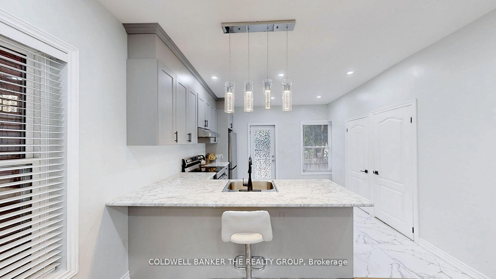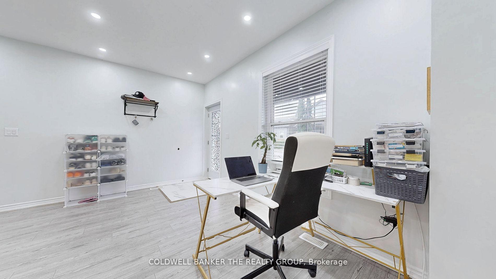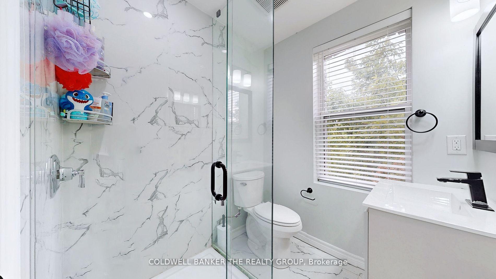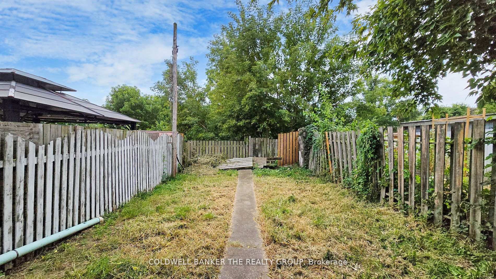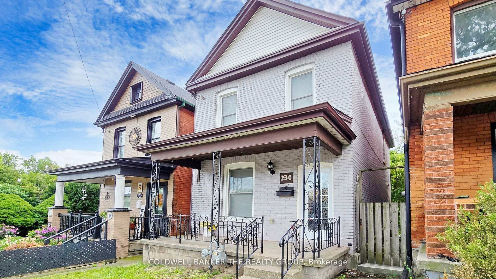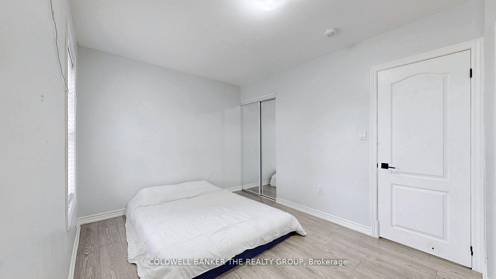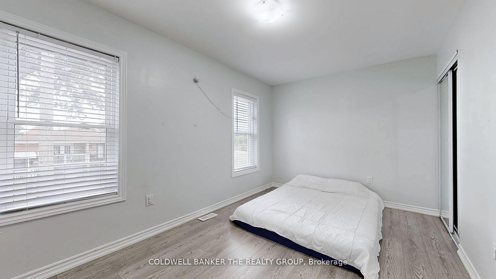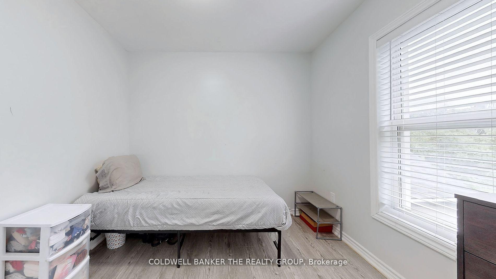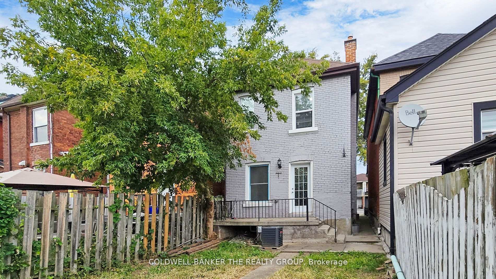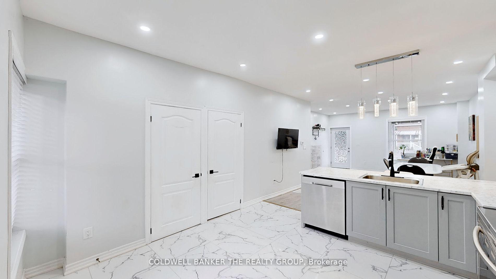$499,000
Available - For Sale
Listing ID: X10404613
194 Simcoe St East , Hamilton, L8L 3P1, Ontario
| Welcome to this newly renovated gem in the heart of Hamilton! Perfect for both homeowners andinvestors, this spacious property offers modern updates and a host of desirable amenities. Stepinside to discover a bright, open-concept living space with fresh hardwood floors and large windowsthat fill the home with natural light. The fully renovated kitchen boasts sleek countertops,brand-new stainless steel appliances, and ample cabinet space, making it a perfect setting for bothentertaining and everyday living. The bathrooms have been thoughtfully updated with contemporaryfixtures and stylish tilework, adding a touch of luxury.Located in a vibrant neighborhood, you'll bejust minutes away from parks, schools, shopping, and public transit, making it an excellent optionwhether you're looking to settle down or secure a solid investment property. |
| Price | $499,000 |
| Taxes: | $3403.15 |
| Address: | 194 Simcoe St East , Hamilton, L8L 3P1, Ontario |
| Lot Size: | 21.00 x 82.00 (Feet) |
| Acreage: | < .50 |
| Directions/Cross Streets: | Ferguson N |
| Rooms: | 5 |
| Bedrooms: | 3 |
| Bedrooms +: | |
| Kitchens: | 1 |
| Family Room: | N |
| Basement: | Full, Unfinished |
| Approximatly Age: | 100+ |
| Property Type: | Detached |
| Style: | 2-Storey |
| Exterior: | Brick |
| Garage Type: | None |
| (Parking/)Drive: | None |
| Drive Parking Spaces: | 0 |
| Pool: | None |
| Approximatly Age: | 100+ |
| Approximatly Square Footage: | 1100-1500 |
| Fireplace/Stove: | N |
| Heat Source: | Gas |
| Heat Type: | Forced Air |
| Central Air Conditioning: | Central Air |
| Sewers: | Sewers |
| Water: | Municipal |
$
%
Years
This calculator is for demonstration purposes only. Always consult a professional
financial advisor before making personal financial decisions.
| Although the information displayed is believed to be accurate, no warranties or representations are made of any kind. |
| COLDWELL BANKER THE REALTY GROUP |
|
|

Sherin M Justin, CPA CGA
Sales Representative
Dir:
647-231-8657
Bus:
905-239-9222
| Virtual Tour | Book Showing | Email a Friend |
Jump To:
At a Glance:
| Type: | Freehold - Detached |
| Area: | Hamilton |
| Municipality: | Hamilton |
| Neighbourhood: | North End |
| Style: | 2-Storey |
| Lot Size: | 21.00 x 82.00(Feet) |
| Approximate Age: | 100+ |
| Tax: | $3,403.15 |
| Beds: | 3 |
| Baths: | 2 |
| Fireplace: | N |
| Pool: | None |
Locatin Map:
Payment Calculator:

