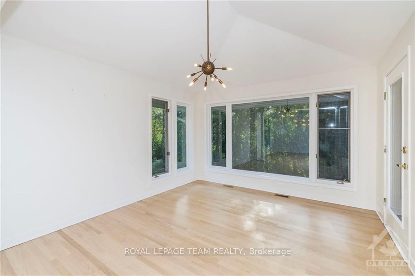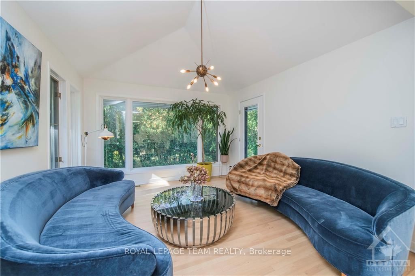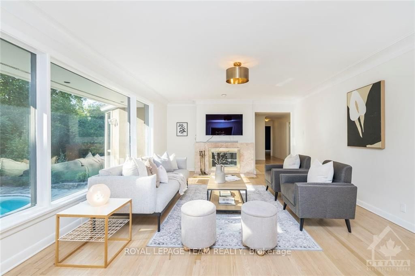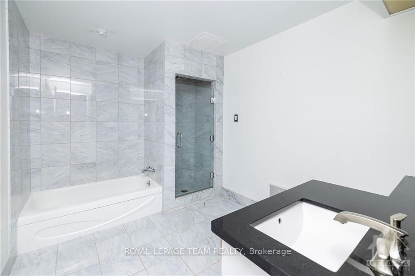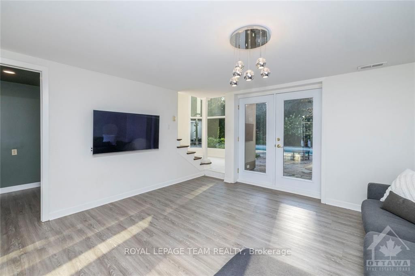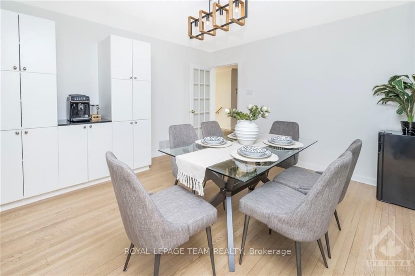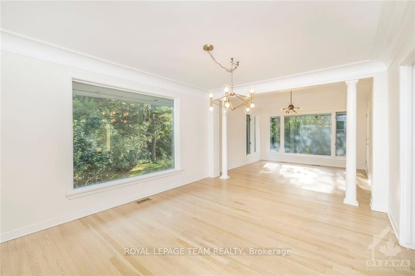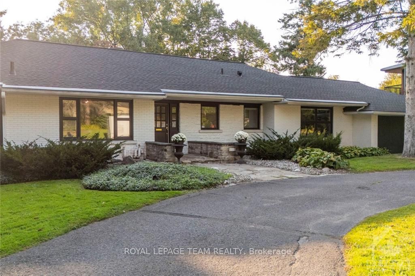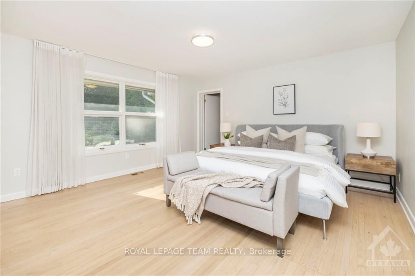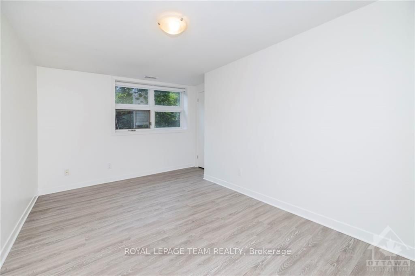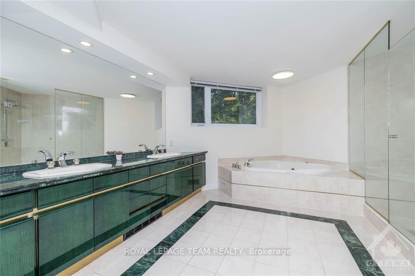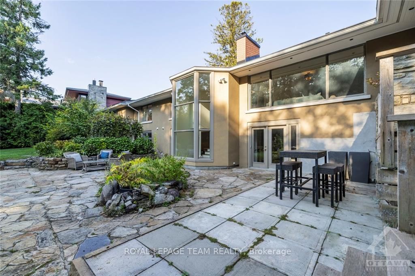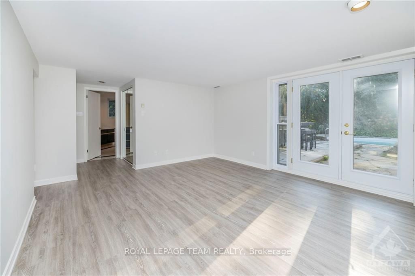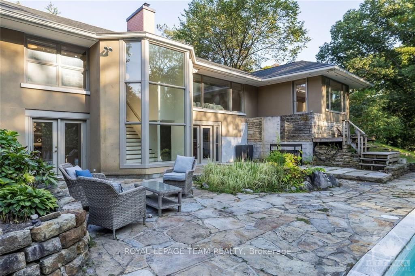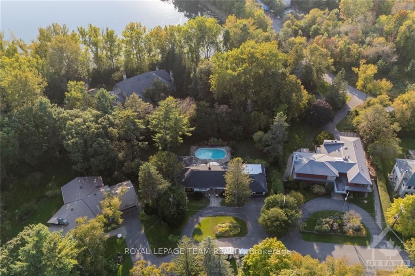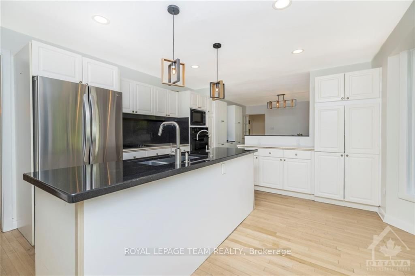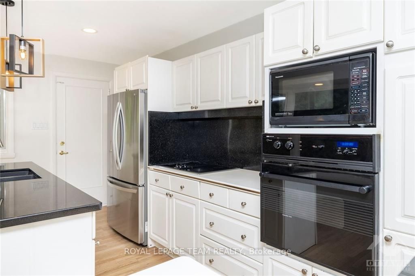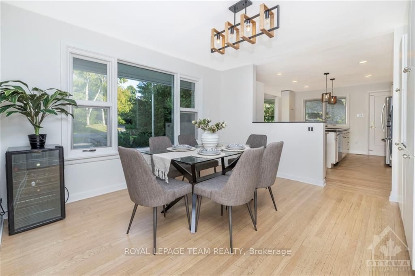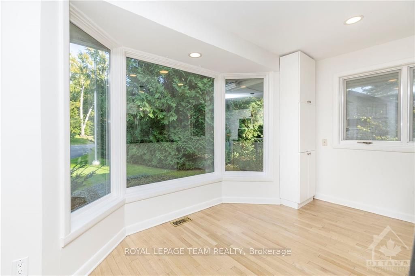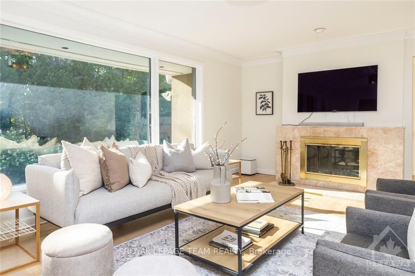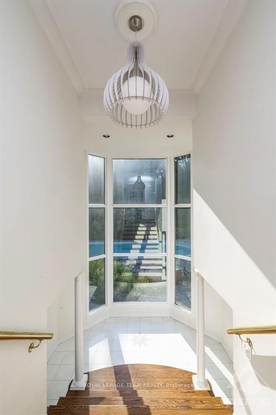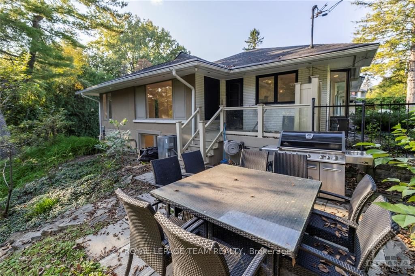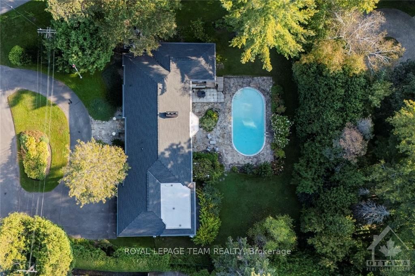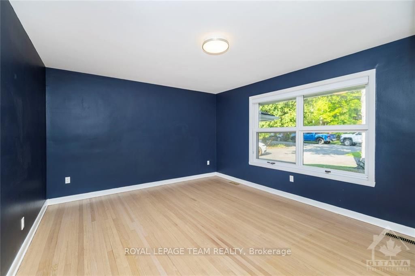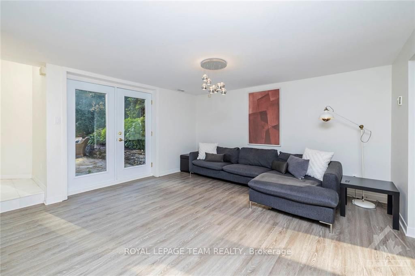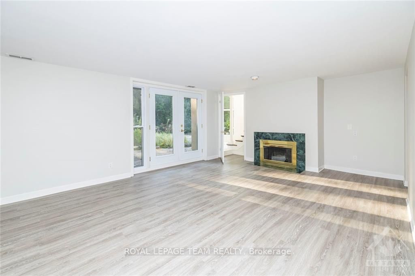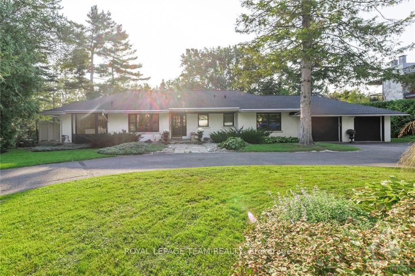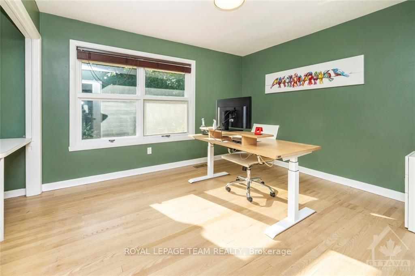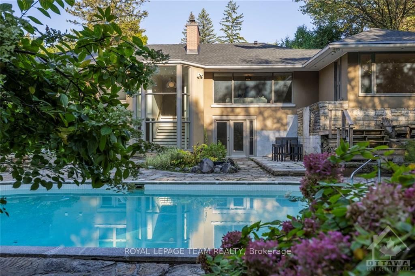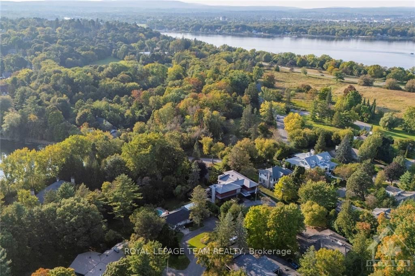$2,450,000
Available - For Sale
Listing ID: X9521203
65 LAKEWAY Dr , Rockcliffe Park, K1L 5A9, Ontario
| Flooring: Marble, Located in the heart of historic Rockcliffe Park, this stately bungalow sits on one of the largest private residential lots in the area, spanning 25,831 sqft. Surrounded by embassies and the city's top schools, this exclusive property offers a tranquil escape with direct access to the Carter Conservation Trail along Mackay Lake from your backyard. Enjoy morning coffee as the RCMP horses pass by, while afternoons are filled with sunlight in your private garden featuring a large pool, raspberry bushes, fruit trees, and vibrant peonies. The home includes a spacious double garage with a Tesla charger, a circular driveway, and a full walkout lower level. Ready for your personal touch to make it your dream home., Flooring: Hardwood, Flooring: Carpet Wall To Wall |
| Price | $2,450,000 |
| Taxes: | $15782.00 |
| Address: | 65 LAKEWAY Dr , Rockcliffe Park, K1L 5A9, Ontario |
| Lot Size: | 110.66 x 170.65 (Feet) |
| Directions/Cross Streets: | Hemlock Rd to Birch Ave, left on Pond St and right on Lakeway Dr. |
| Rooms: | 17 |
| Rooms +: | 0 |
| Bedrooms: | 5 |
| Bedrooms +: | 0 |
| Kitchens: | 1 |
| Kitchens +: | 0 |
| Family Room: | Y |
| Basement: | Finished, Full |
| Property Type: | Detached |
| Style: | Bungalow |
| Exterior: | Stone, Stucco/Plaster |
| Garage Type: | Attached |
| Pool: | Inground |
| Fireplace/Stove: | Y |
| Heat Source: | Gas |
| Heat Type: | Forced Air |
| Central Air Conditioning: | Central Air |
| Sewers: | Sewers |
| Water: | Municipal |
| Utilities-Gas: | Y |
$
%
Years
This calculator is for demonstration purposes only. Always consult a professional
financial advisor before making personal financial decisions.
| Although the information displayed is believed to be accurate, no warranties or representations are made of any kind. |
| ROYAL LEPAGE TEAM REALTY |
|
|

Sherin M Justin, CPA CGA
Sales Representative
Dir:
647-231-8657
Bus:
905-239-9222
| Book Showing | Email a Friend |
Jump To:
At a Glance:
| Type: | Freehold - Detached |
| Area: | Ottawa |
| Municipality: | Rockcliffe Park |
| Neighbourhood: | 3202 - Rockcliffe |
| Style: | Bungalow |
| Lot Size: | 110.66 x 170.65(Feet) |
| Tax: | $15,782 |
| Beds: | 5 |
| Baths: | 5 |
| Fireplace: | Y |
| Pool: | Inground |
Locatin Map:
Payment Calculator:

