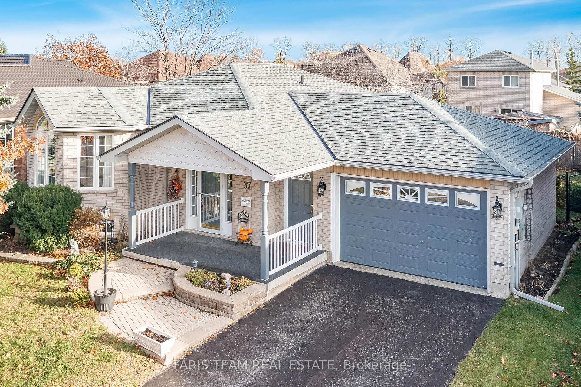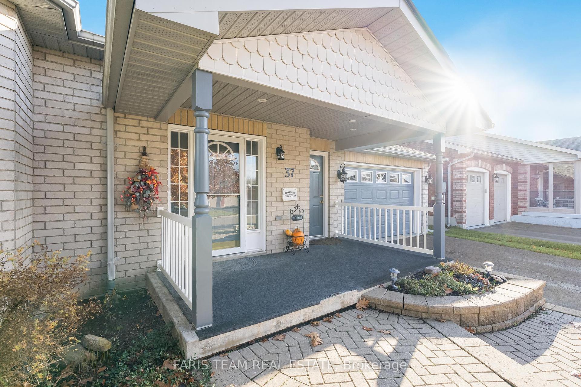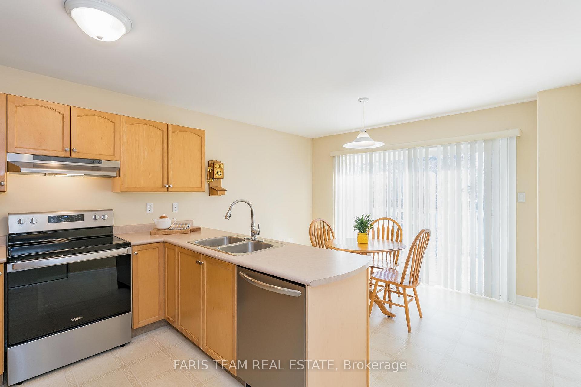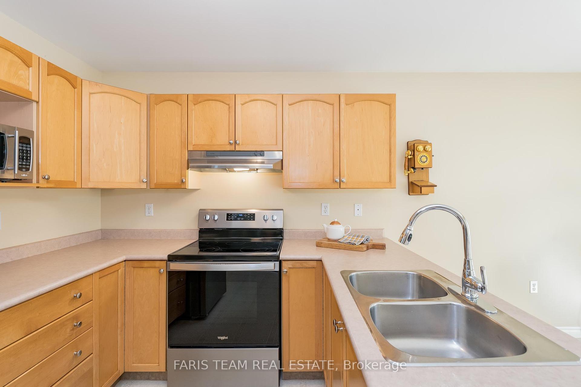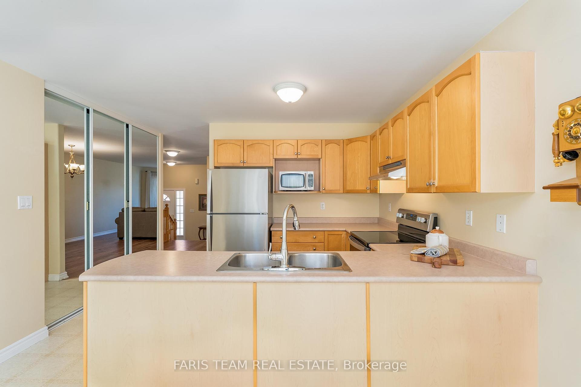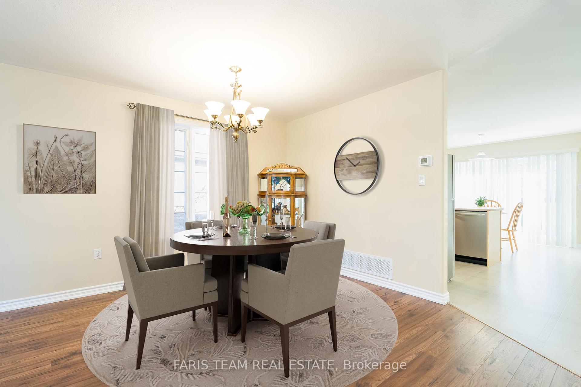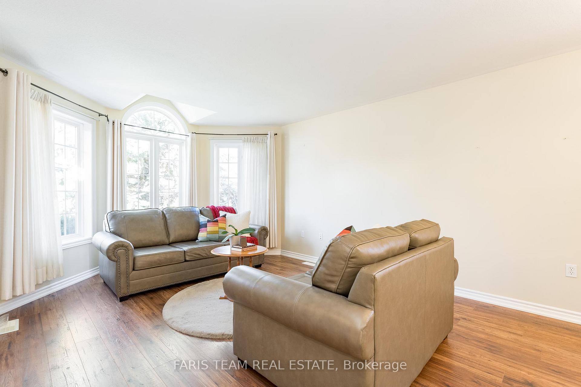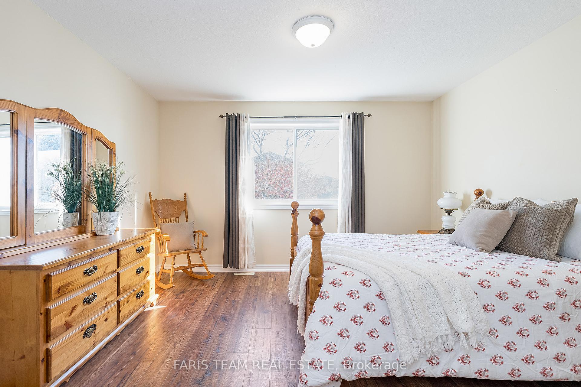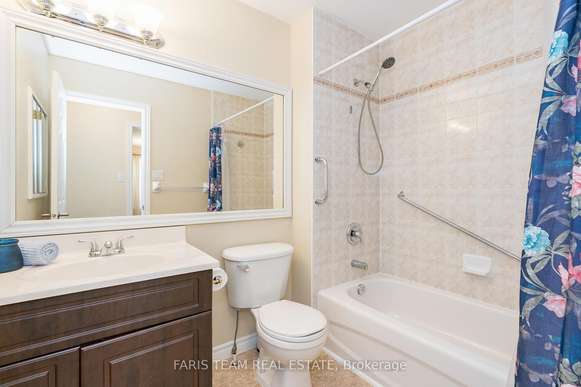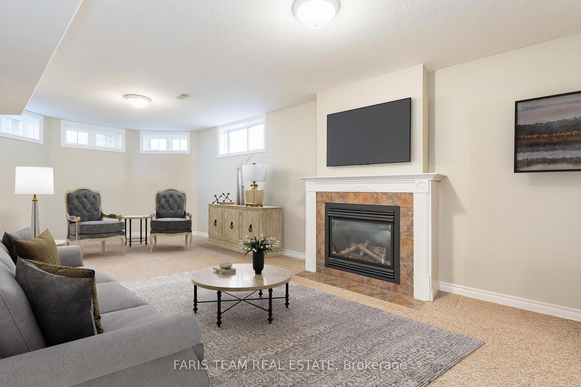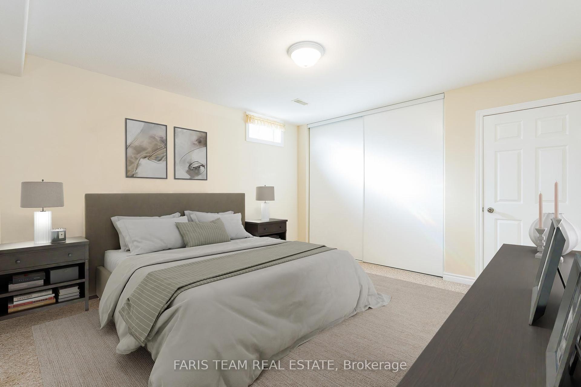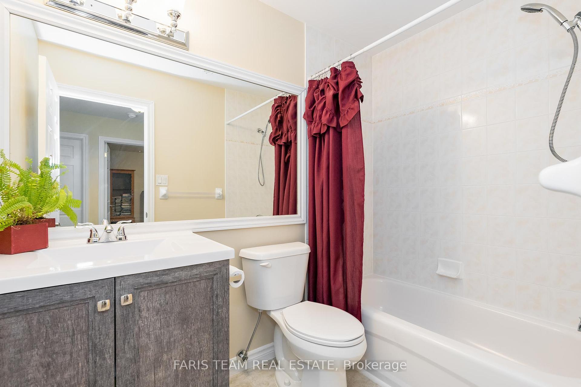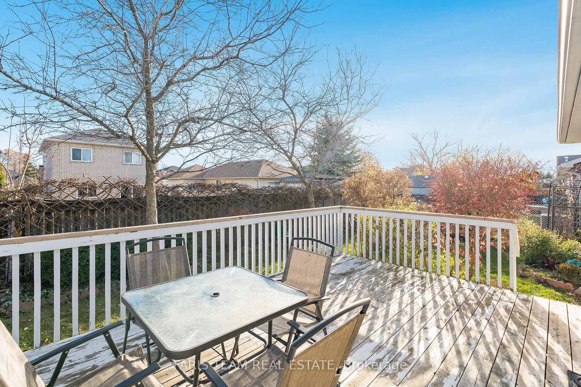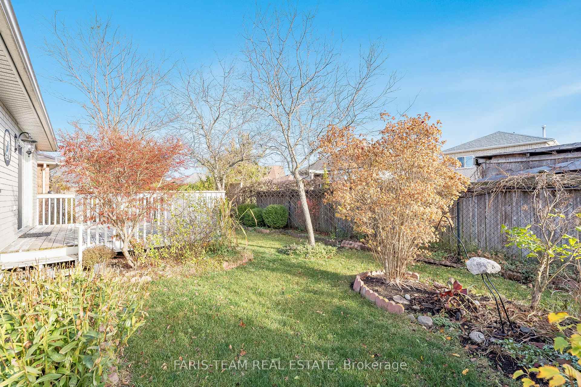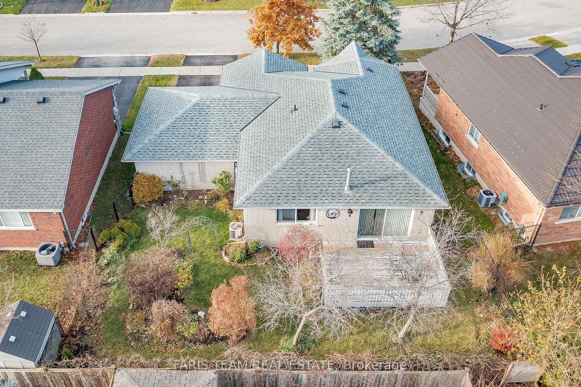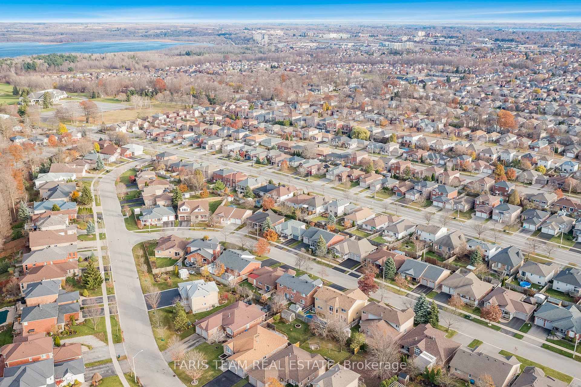$739,999
Available - For Sale
Listing ID: S10426496
37 Player Dr , Barrie, L4M 6W5, Ontario
| Top 5 Reasons You Will Love This Home: 1) Raised bungalow boasting a lasting first impression with an impeccable brick exterior and beautifully maintained perennial gardens, reflecting true pride of ownership from the moment you arrive 2) Step into a welcoming open layout that combines spacious living and dining areas, offering an ideal setting for both entertaining and everyday relaxation 3) Sleek kitchen equipped with high-end stainless-steel appliances and open to a private deck overlooking the lush backyard, perfect for morning coffees or evening unwinding 4) Ample living space throughout, including a basement finished with a cozy family room warmed by a fireplace, two generous bedrooms, and an updated bathroom 5) Located in one of Barries most sought-after neighbourhoods, offering easy access to parks, shopping, Royal Victoria Hospital, and the Barrie Country Club; also enjoy recent updates, including a new roof, furnace, central air conditioner, and flooring. 2,067 fin.sq.ft. Age 22. Visit our website for more detailed information. *Please note some images have been virtually staged to show the potential of the home. |
| Price | $739,999 |
| Taxes: | $4872.30 |
| Address: | 37 Player Dr , Barrie, L4M 6W5, Ontario |
| Lot Size: | 53.15 x 82.02 (Feet) |
| Acreage: | < .50 |
| Directions/Cross Streets: | Palmer Dr/Player Dr |
| Rooms: | 3 |
| Rooms +: | 3 |
| Bedrooms: | 1 |
| Bedrooms +: | 2 |
| Kitchens: | 1 |
| Family Room: | Y |
| Basement: | Finished, Full |
| Approximatly Age: | 16-30 |
| Property Type: | Detached |
| Style: | Bungalow-Raised |
| Exterior: | Brick |
| Garage Type: | Attached |
| (Parking/)Drive: | Private |
| Drive Parking Spaces: | 1 |
| Pool: | None |
| Approximatly Age: | 16-30 |
| Approximatly Square Footage: | 1500-2000 |
| Property Features: | Fenced Yard, Public Transit, Rec Centre, School |
| Fireplace/Stove: | Y |
| Heat Source: | Gas |
| Heat Type: | Forced Air |
| Central Air Conditioning: | Central Air |
| Laundry Level: | Main |
| Sewers: | Sewers |
| Water: | Municipal |
$
%
Years
This calculator is for demonstration purposes only. Always consult a professional
financial advisor before making personal financial decisions.
| Although the information displayed is believed to be accurate, no warranties or representations are made of any kind. |
| FARIS TEAM REAL ESTATE |
|
|

Sherin M Justin, CPA CGA
Sales Representative
Dir:
647-231-8657
Bus:
905-239-9222
| Virtual Tour | Book Showing | Email a Friend |
Jump To:
At a Glance:
| Type: | Freehold - Detached |
| Area: | Simcoe |
| Municipality: | Barrie |
| Neighbourhood: | East Bayfield |
| Style: | Bungalow-Raised |
| Lot Size: | 53.15 x 82.02(Feet) |
| Approximate Age: | 16-30 |
| Tax: | $4,872.3 |
| Beds: | 1+2 |
| Baths: | 2 |
| Fireplace: | Y |
| Pool: | None |
Locatin Map:
Payment Calculator:

