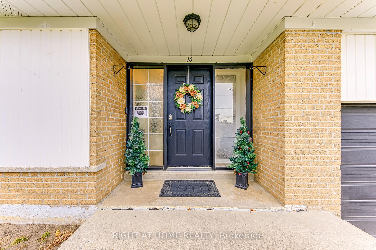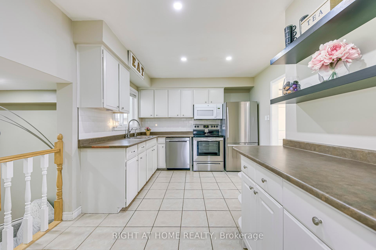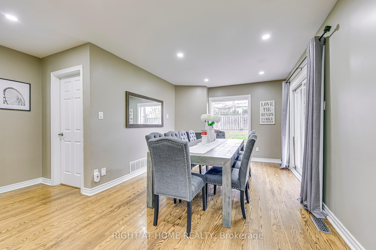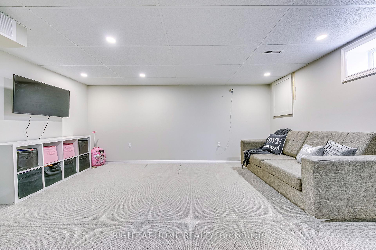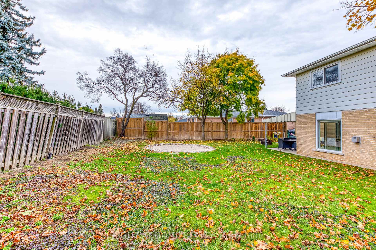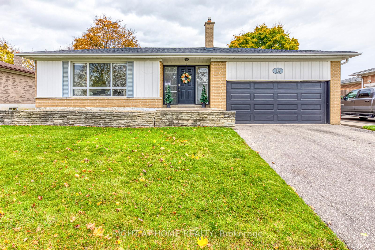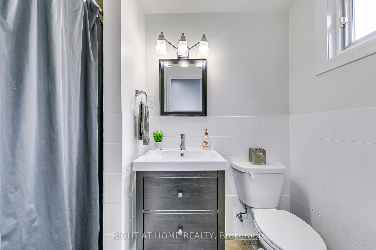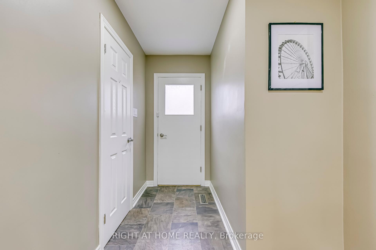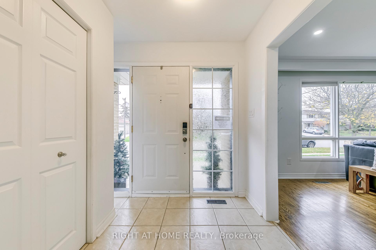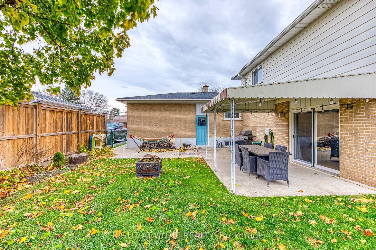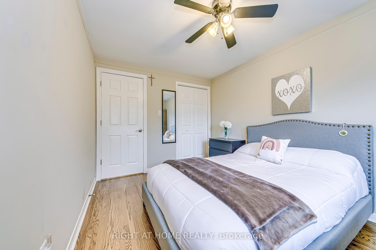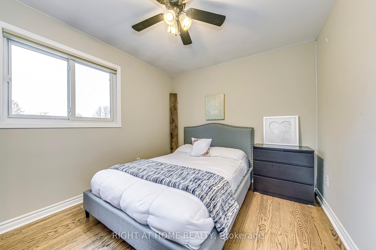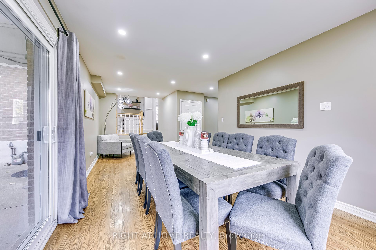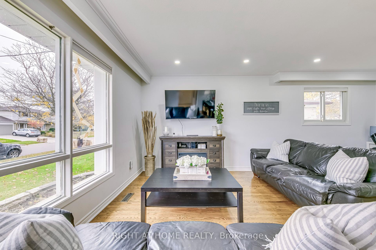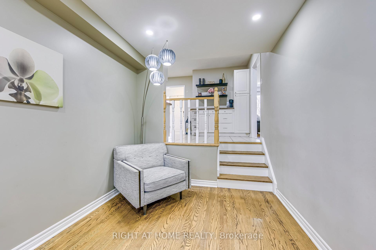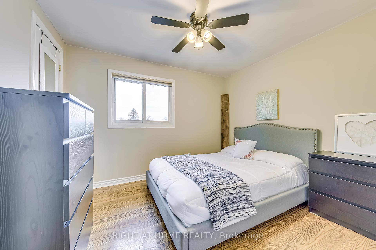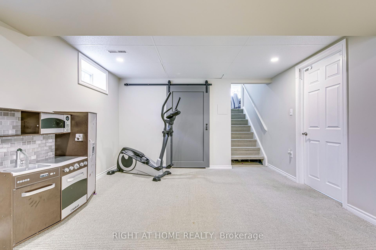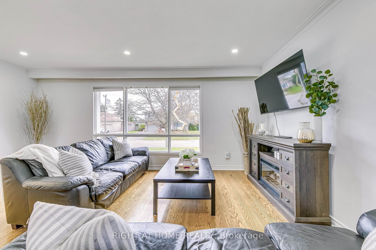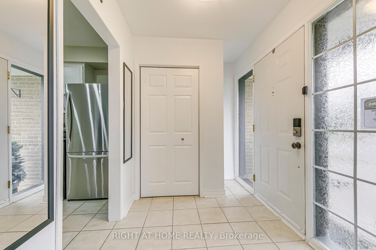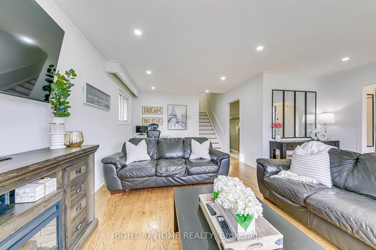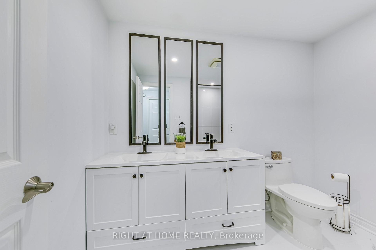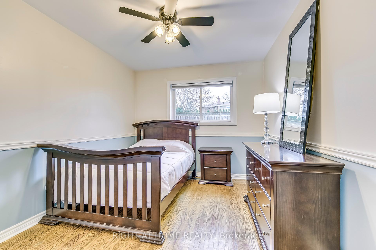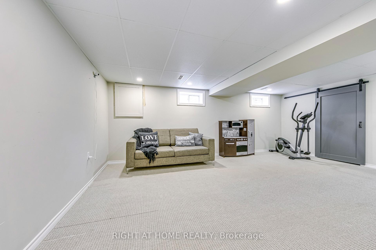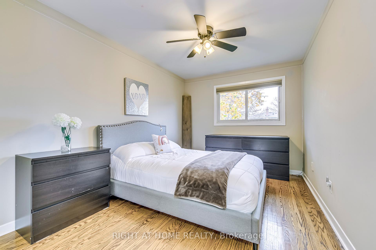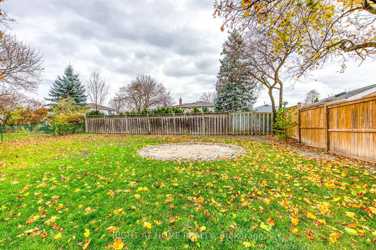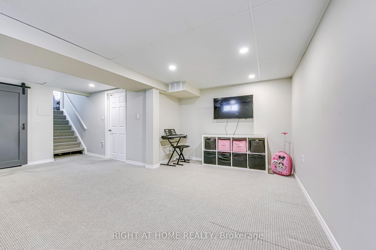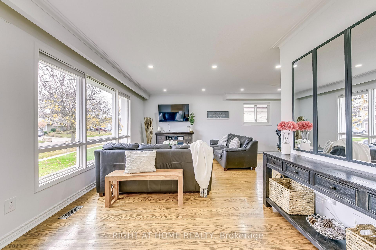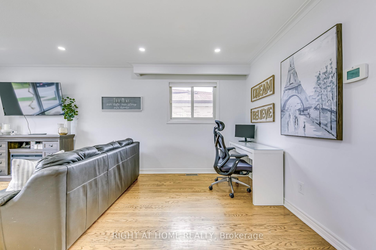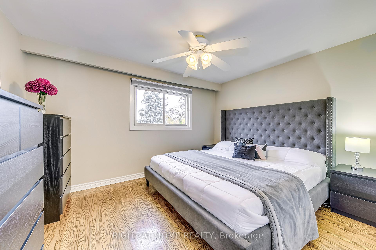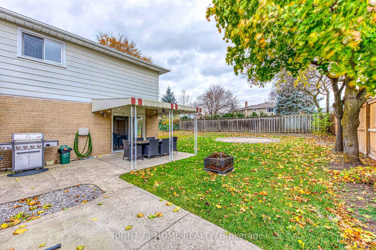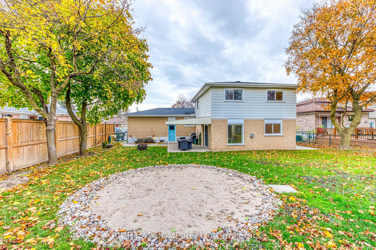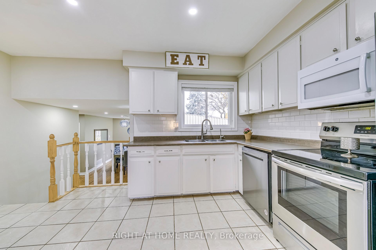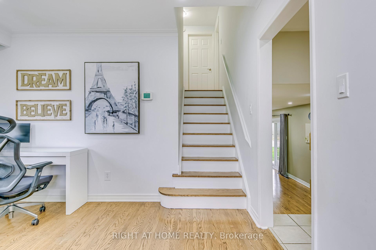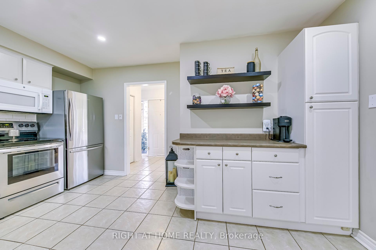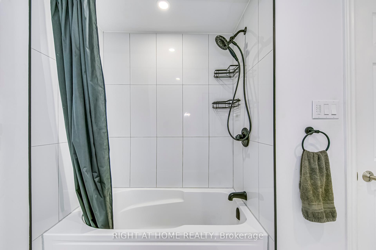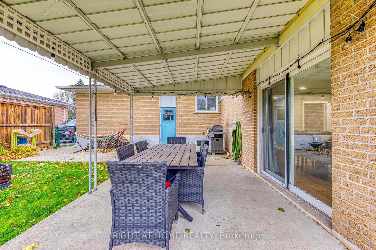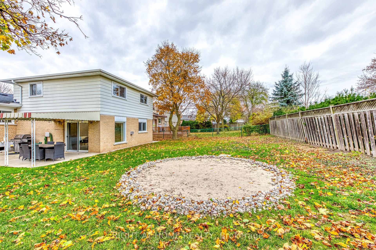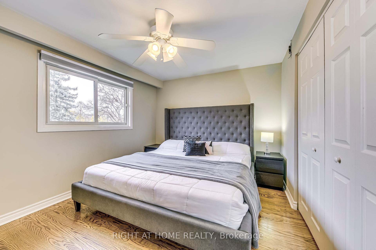$1,175,000
Available - For Sale
Listing ID: W10425505
16 Dawson Cres , Halton Hills, L7G 1H5, Ontario
| Welcome to 16 Dawson Cres! Gorgeous 4 bedroom 2 full Bathrooms and a double car Garage backsplit. This, very bright family home is located in central Georgetown with close Proximity to Hungry Hollow Trails, a beautiful collection of Boardwalk trails and picturesque paths in the heart of Halton Hills. In this open concept main floor you'll find a generous sized Foyer, large kitchen with a spacious Dinning room a Living room with large front windows with plenty on natural Light. The upper level offers 3 generously sized bedrooms, and a newly renovated (2023) 5 Piece Bathroom . ATTENTION: The lower level has a W/Out to the Patio and a separate entrance that could be turned into a complete separate unit by making some adjustments. In the basement you'll find a generously sized family room, completed with a laundry room and updated electrical panel in 2023 and a new High Efficiency furnace in 2023. Also, in the basement you'll find plenty of storage space. The Extra Wide Private Back-Yard with mature trees is perfect for enjoying with the family or entertaining friends. Some 2023 upgrades include: Pot lights, Extra Attic Insulation, Renovated Bathrooms, New Electrical Panel set up for 200 Amp, New Furnace. This Gem is located close to Schools, Hungry Hollow trails and Paths, Georgetown Shopping Mall, Downtown Georgetown Farmer's Market, Grocery stores, Hospital and more, this home is suitable for First-Time Home Buyer's, Growing Families, Downsizer's and Investors. This Beauty will not disappoint, show with confidence. |
| Price | $1,175,000 |
| Taxes: | $4890.00 |
| Address: | 16 Dawson Cres , Halton Hills, L7G 1H5, Ontario |
| Lot Size: | 65.00 x 110.00 (Feet) |
| Directions/Cross Streets: | DELREX |
| Rooms: | 12 |
| Rooms +: | 1 |
| Bedrooms: | 4 |
| Bedrooms +: | |
| Kitchens: | 1 |
| Family Room: | Y |
| Basement: | Finished |
| Approximatly Age: | 31-50 |
| Property Type: | Detached |
| Style: | Backsplit 3 |
| Exterior: | Alum Siding, Brick |
| Garage Type: | Attached |
| (Parking/)Drive: | Pvt Double |
| Drive Parking Spaces: | 2 |
| Pool: | None |
| Approximatly Age: | 31-50 |
| Approximatly Square Footage: | 1500-2000 |
| Property Features: | Fenced Yard, Park, Place Of Worship, School |
| Fireplace/Stove: | Y |
| Heat Source: | Gas |
| Heat Type: | Forced Air |
| Central Air Conditioning: | Central Air |
| Laundry Level: | Lower |
| Sewers: | Sewers |
| Water: | Municipal |
$
%
Years
This calculator is for demonstration purposes only. Always consult a professional
financial advisor before making personal financial decisions.
| Although the information displayed is believed to be accurate, no warranties or representations are made of any kind. |
| RIGHT AT HOME REALTY |
|
|

Sherin M Justin, CPA CGA
Sales Representative
Dir:
647-231-8657
Bus:
905-239-9222
| Virtual Tour | Book Showing | Email a Friend |
Jump To:
At a Glance:
| Type: | Freehold - Detached |
| Area: | Halton |
| Municipality: | Halton Hills |
| Neighbourhood: | Georgetown |
| Style: | Backsplit 3 |
| Lot Size: | 65.00 x 110.00(Feet) |
| Approximate Age: | 31-50 |
| Tax: | $4,890 |
| Beds: | 4 |
| Baths: | 2 |
| Fireplace: | Y |
| Pool: | None |
Locatin Map:
Payment Calculator:

