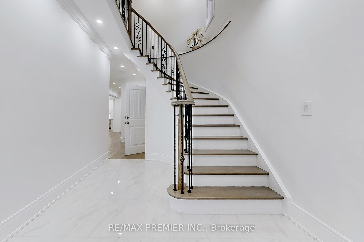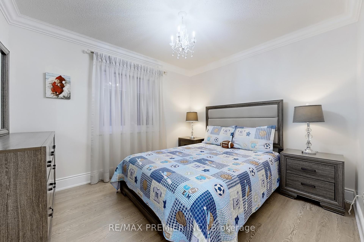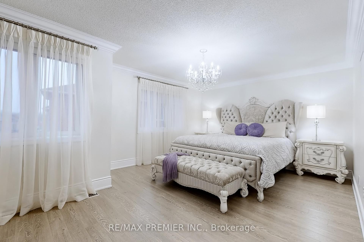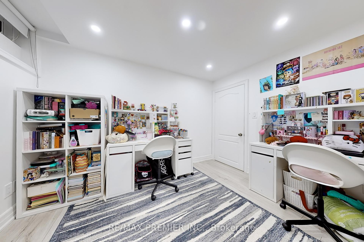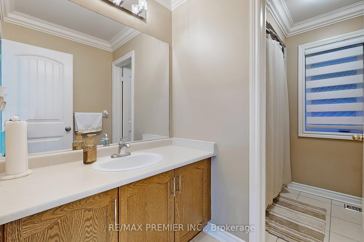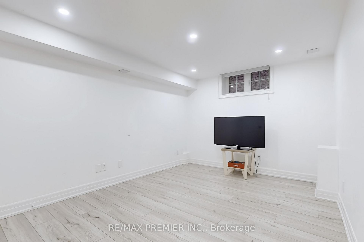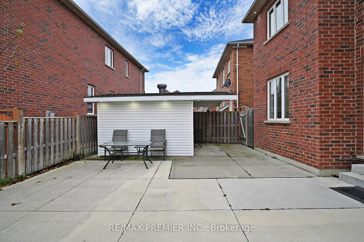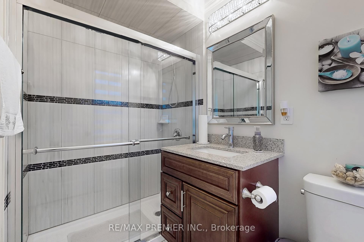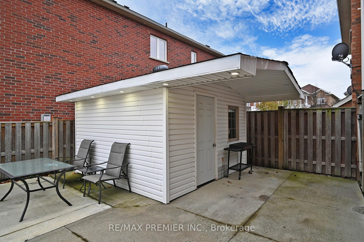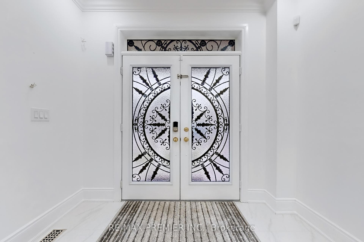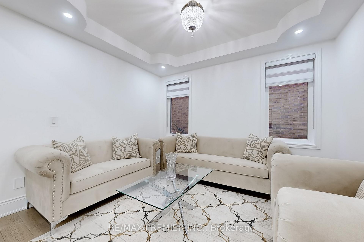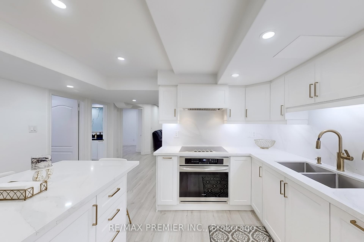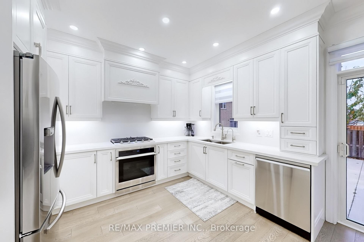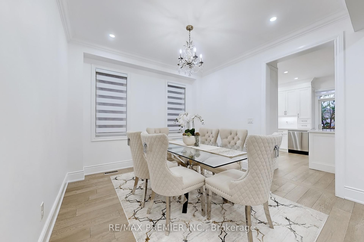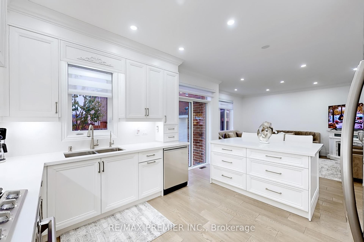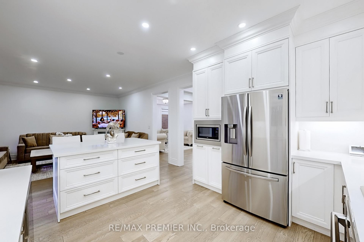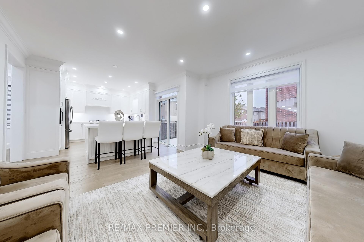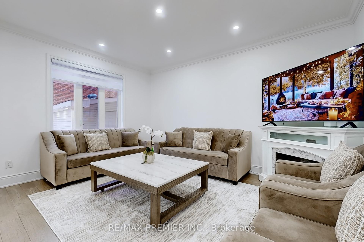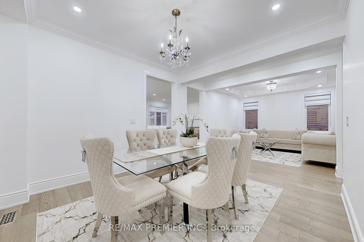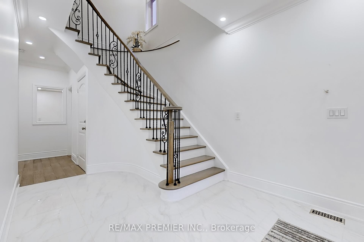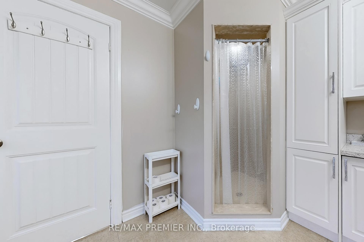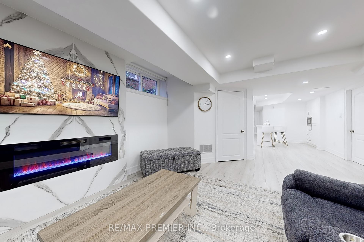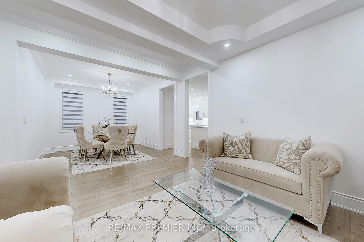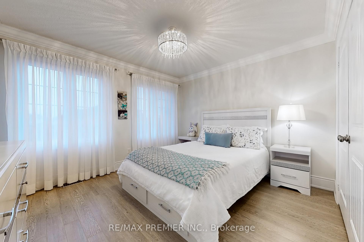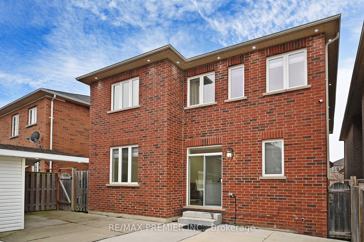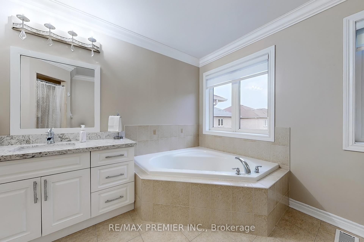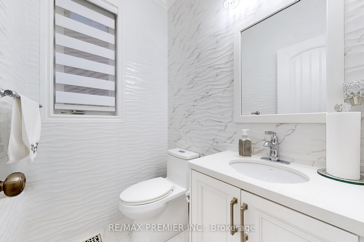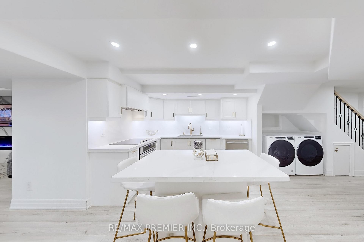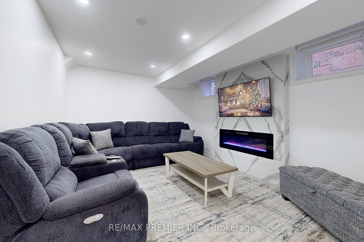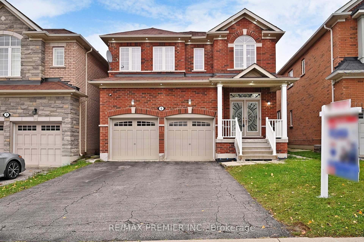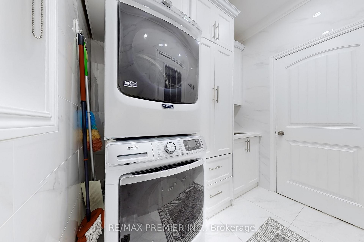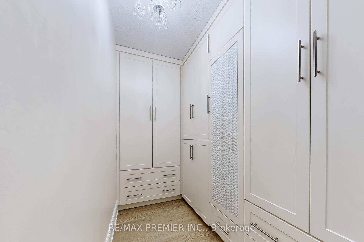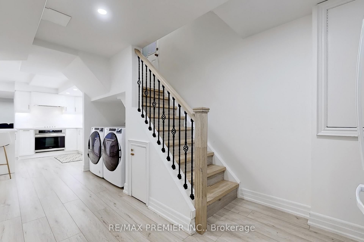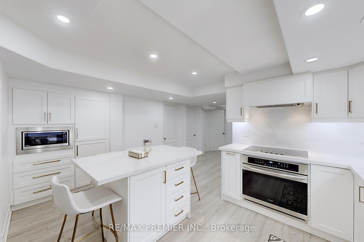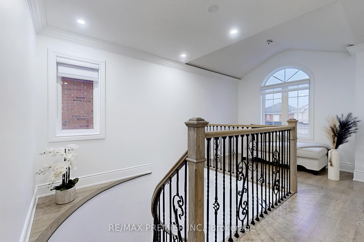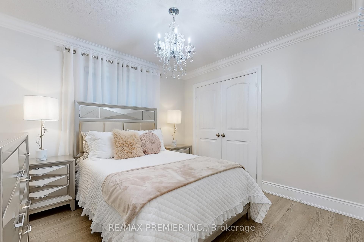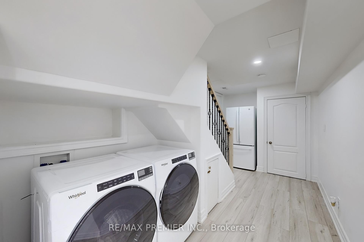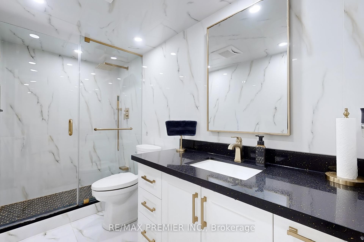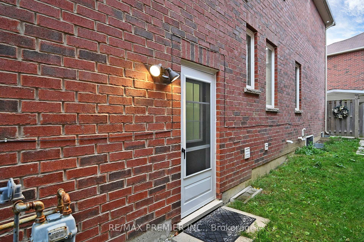$1,288,000
Available - For Sale
Listing ID: W10427337
5 Haviland Circ , Brampton, L6R 0Z1, Ontario
| ***UPGRADES GALORE***Shows like a Model Home! Gorgeous 4-Bedroom Detached in the heart of highly sought-after family-friendly neighbourhood. 3 Full Baths on 2nd Floor. Recently Renovated 2-Bedroom Basement with Separate Entrance, Kitchen, Laundry and Rec Room. Oversized Basement Windows. Hardwood Floors. Crown Moulding. Interior & Exterior Pot Lights. Upgraded Chandeliers. Gourmet Kitchens w/top-of-the-line Appliances (some still under Warranty). Zebra Blinds. Extra Wide Backyard is perfect for Entertaining with no Grass to maintain. Professionally-Built Backyard Shed. Minutes to Shopping, Schools, Parks, Community Centre, Highways...etc.... [Floor Plans attached and on Virtual Tour] |
| Extras: S/S Fridge, B/I Microwave, S/S Dishwasher, S/S Gas Cooktop, S/S Oven, Washer & Dryer. Existing ELFs, 2 Garage Door Openers. Basement: Cook Top, Oven, S/S Dishwasher, B/I Microwave, Fridge, Washer & Dryer. |
| Price | $1,288,000 |
| Taxes: | $7759.03 |
| Address: | 5 Haviland Circ , Brampton, L6R 0Z1, Ontario |
| Lot Size: | 34.55 x 103.00 (Feet) |
| Directions/Cross Streets: | Airport & Countryside |
| Rooms: | 9 |
| Rooms +: | 3 |
| Bedrooms: | 4 |
| Bedrooms +: | 2 |
| Kitchens: | 1 |
| Kitchens +: | 1 |
| Family Room: | Y |
| Basement: | Finished, Sep Entrance |
| Property Type: | Detached |
| Style: | 2-Storey |
| Exterior: | Brick |
| Garage Type: | Built-In |
| (Parking/)Drive: | Private |
| Drive Parking Spaces: | 4 |
| Pool: | None |
| Approximatly Square Footage: | 2500-3000 |
| Property Features: | Hospital, Park, Public Transit |
| Fireplace/Stove: | N |
| Heat Source: | Gas |
| Heat Type: | Forced Air |
| Central Air Conditioning: | Central Air |
| Laundry Level: | Main |
| Sewers: | Sewers |
| Water: | Municipal |
| Utilities-Cable: | Y |
| Utilities-Hydro: | Y |
| Utilities-Gas: | Y |
| Utilities-Telephone: | Y |
$
%
Years
This calculator is for demonstration purposes only. Always consult a professional
financial advisor before making personal financial decisions.
| Although the information displayed is believed to be accurate, no warranties or representations are made of any kind. |
| RE/MAX PREMIER INC. |
|
|

Sherin M Justin, CPA CGA
Sales Representative
Dir:
647-231-8657
Bus:
905-239-9222
| Virtual Tour | Book Showing | Email a Friend |
Jump To:
At a Glance:
| Type: | Freehold - Detached |
| Area: | Peel |
| Municipality: | Brampton |
| Neighbourhood: | Sandringham-Wellington |
| Style: | 2-Storey |
| Lot Size: | 34.55 x 103.00(Feet) |
| Tax: | $7,759.03 |
| Beds: | 4+2 |
| Baths: | 5 |
| Fireplace: | N |
| Pool: | None |
Locatin Map:
Payment Calculator:

