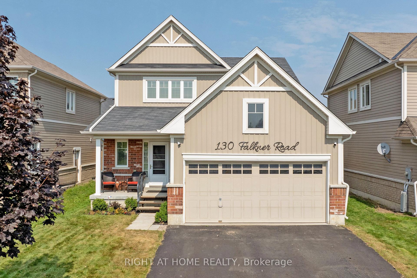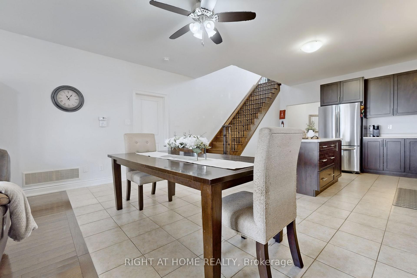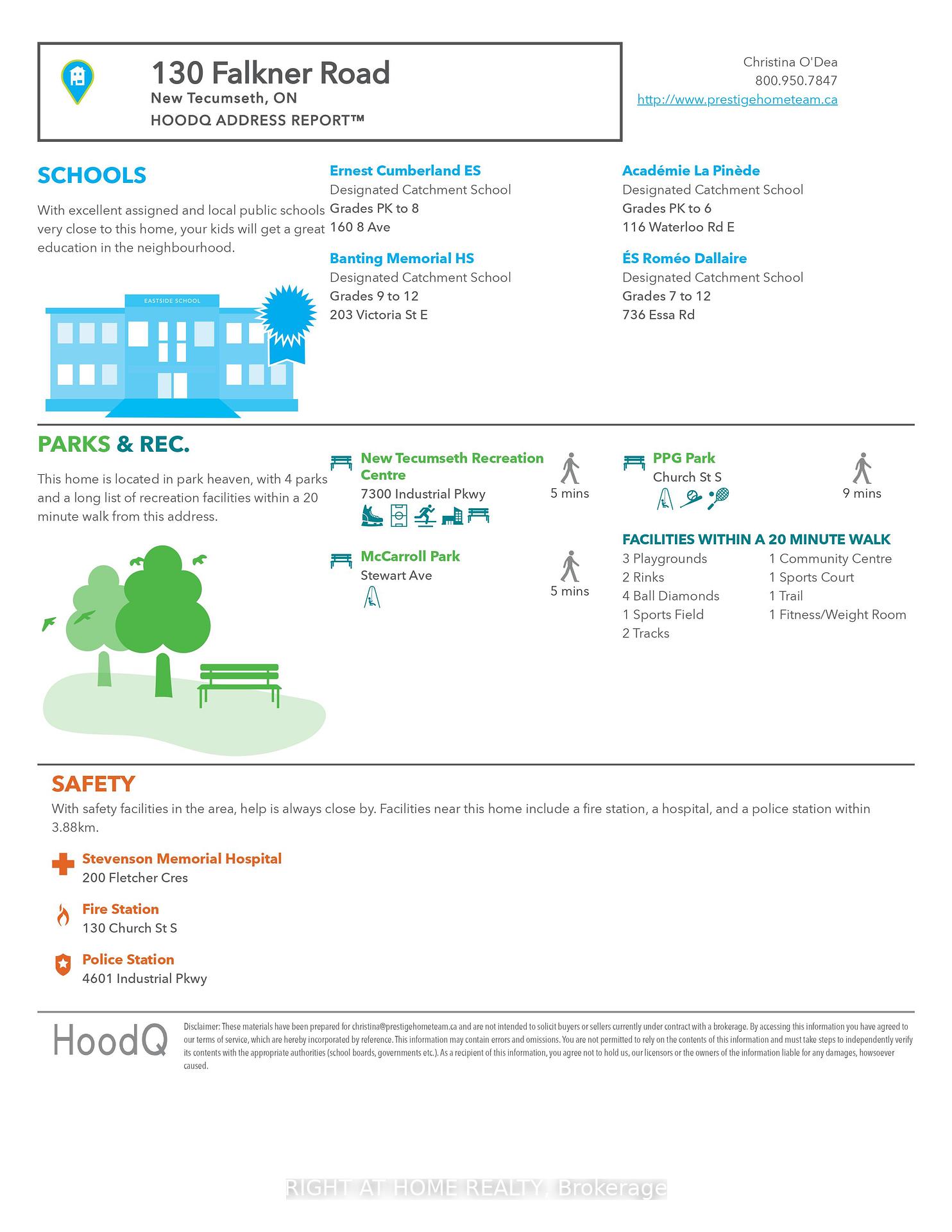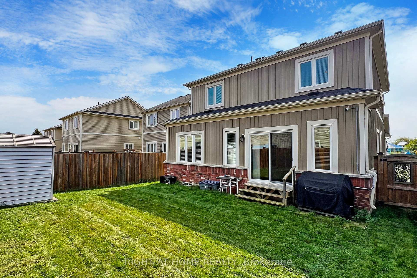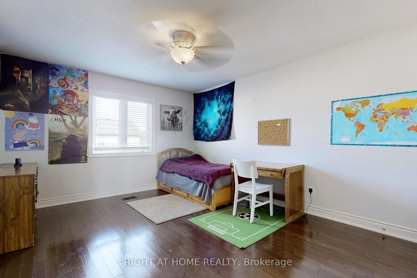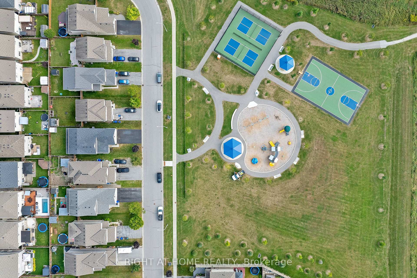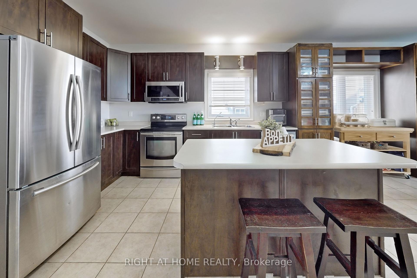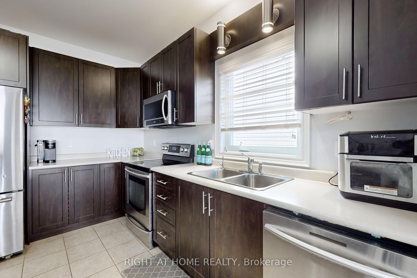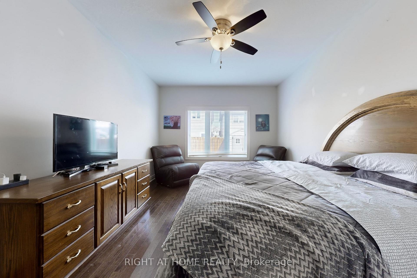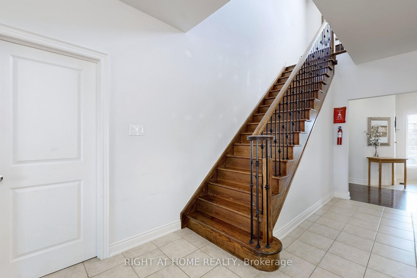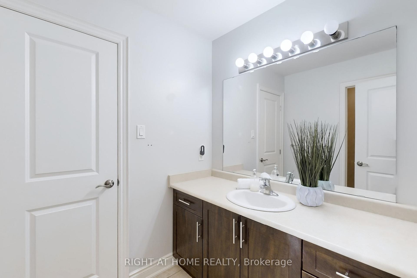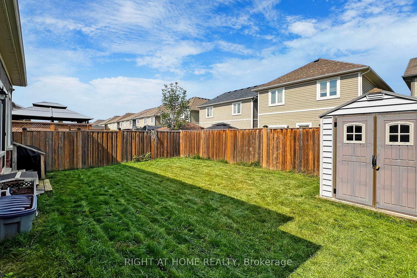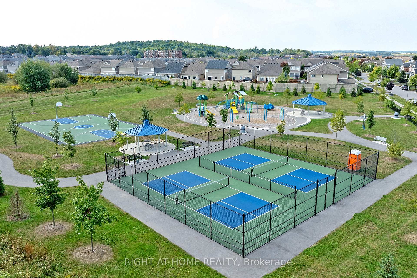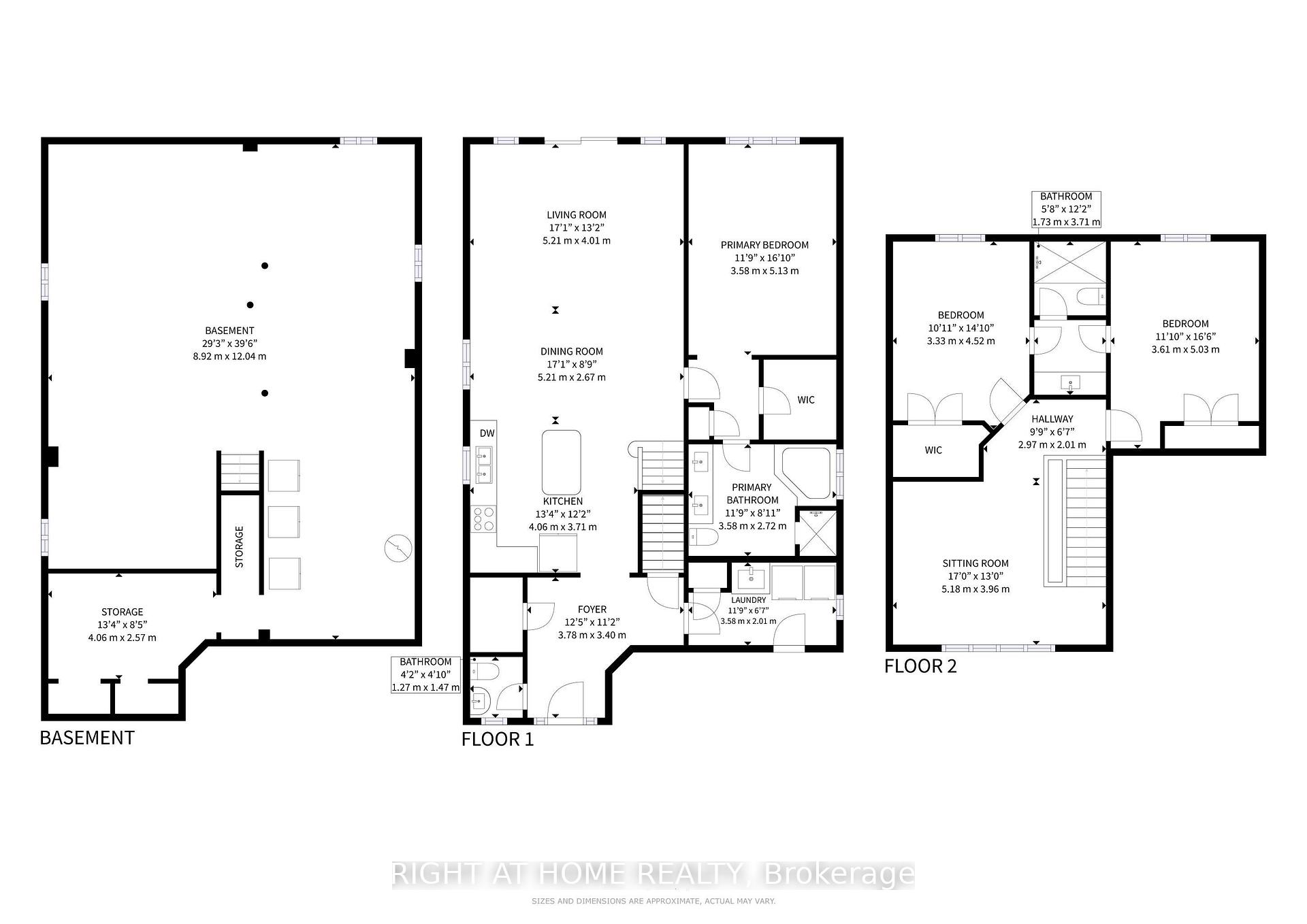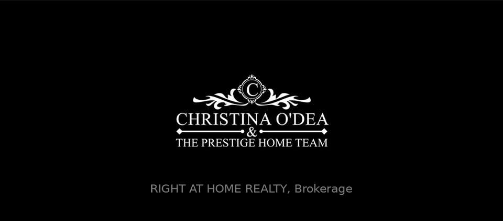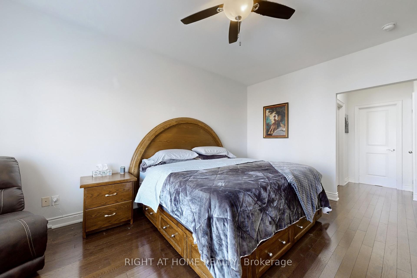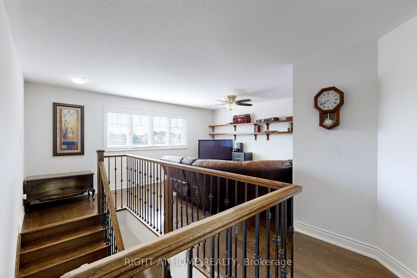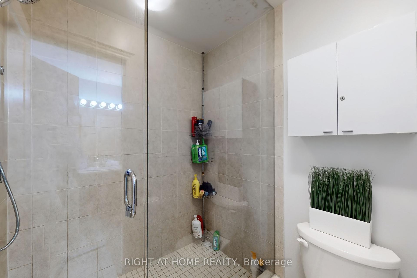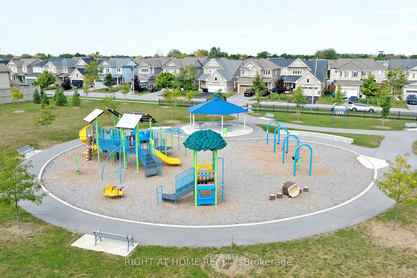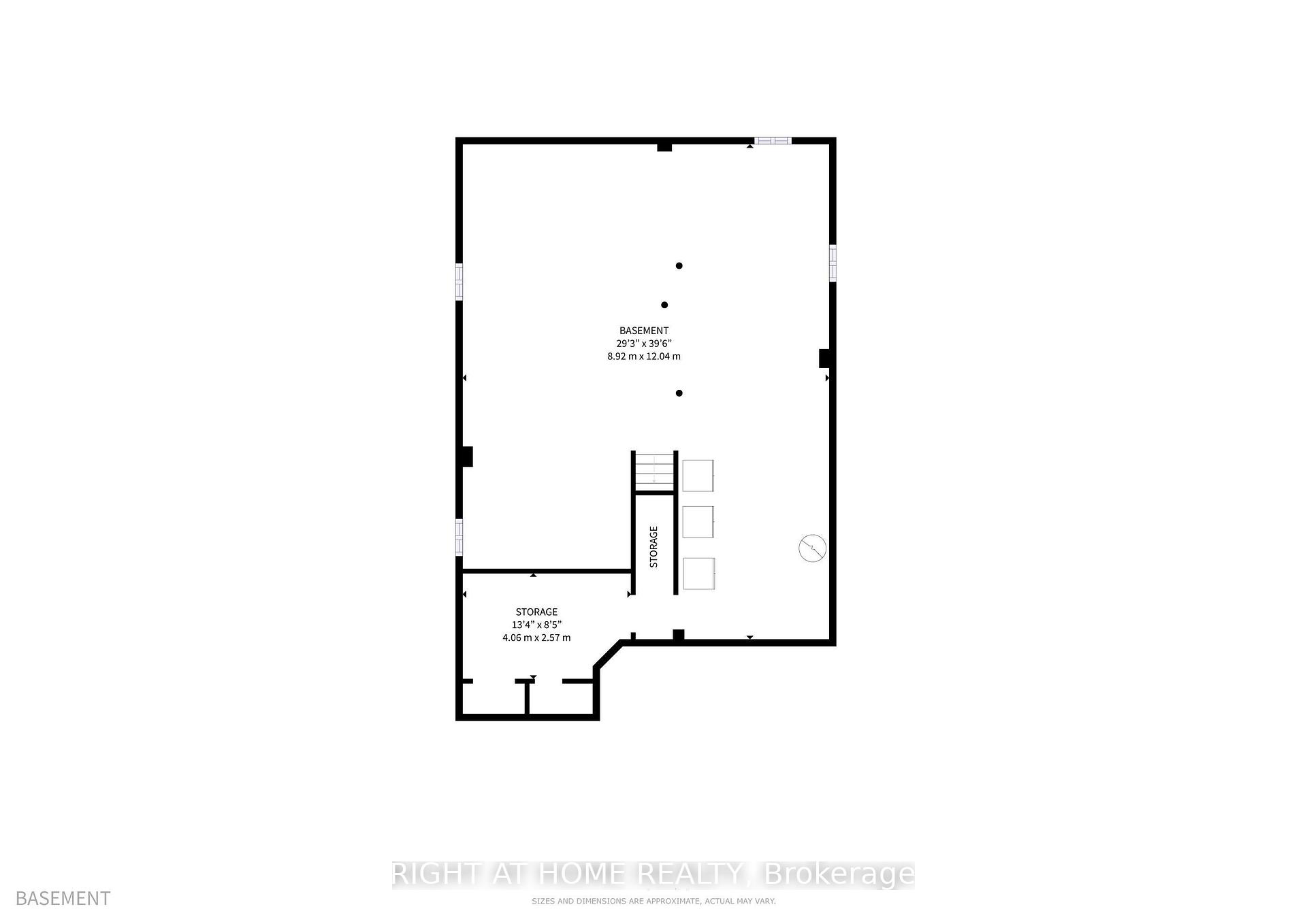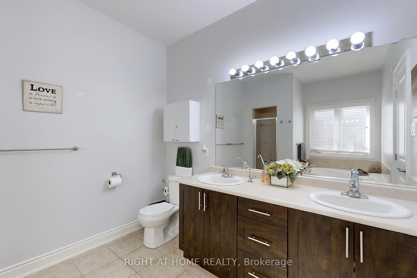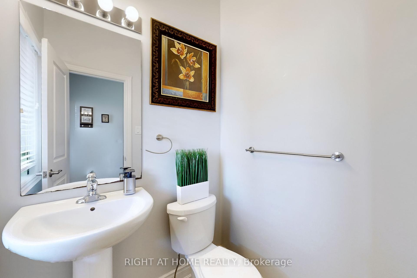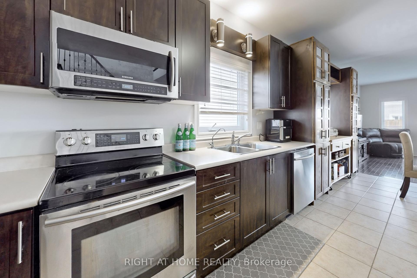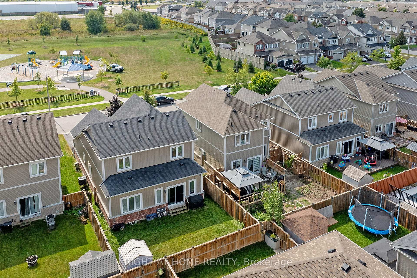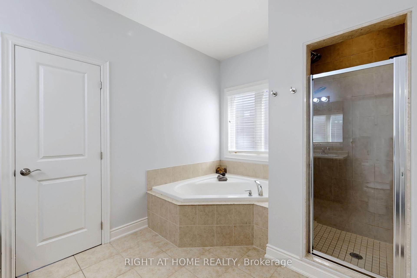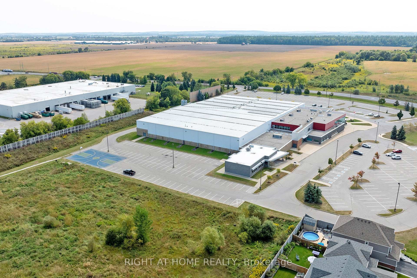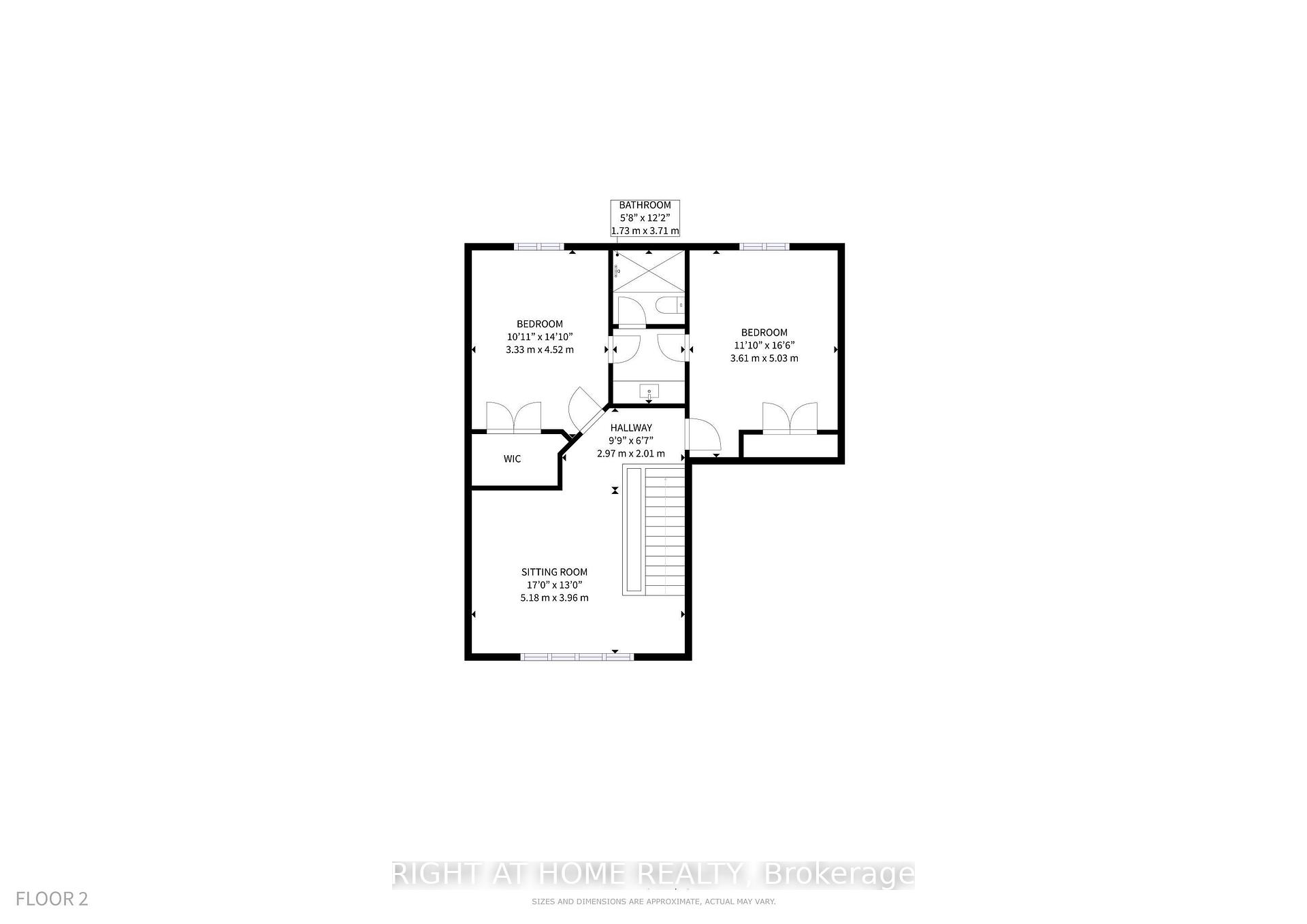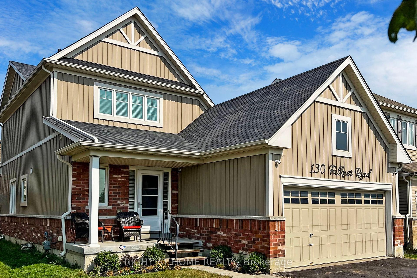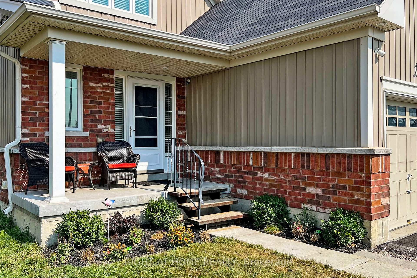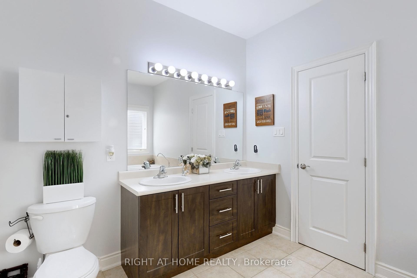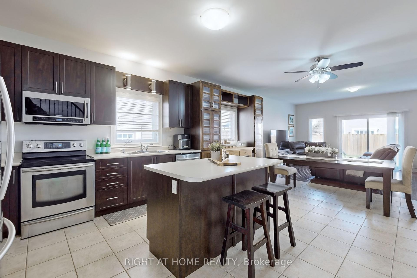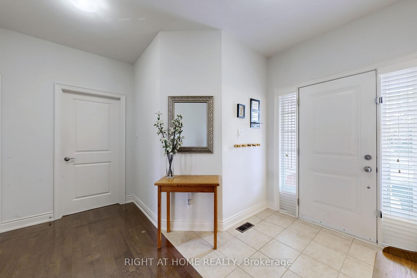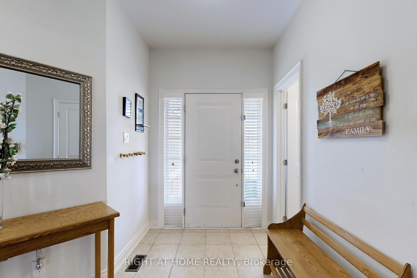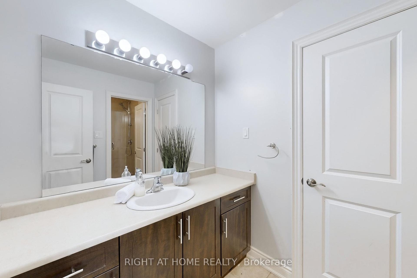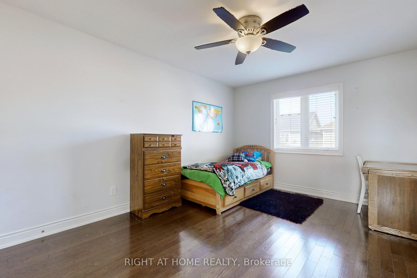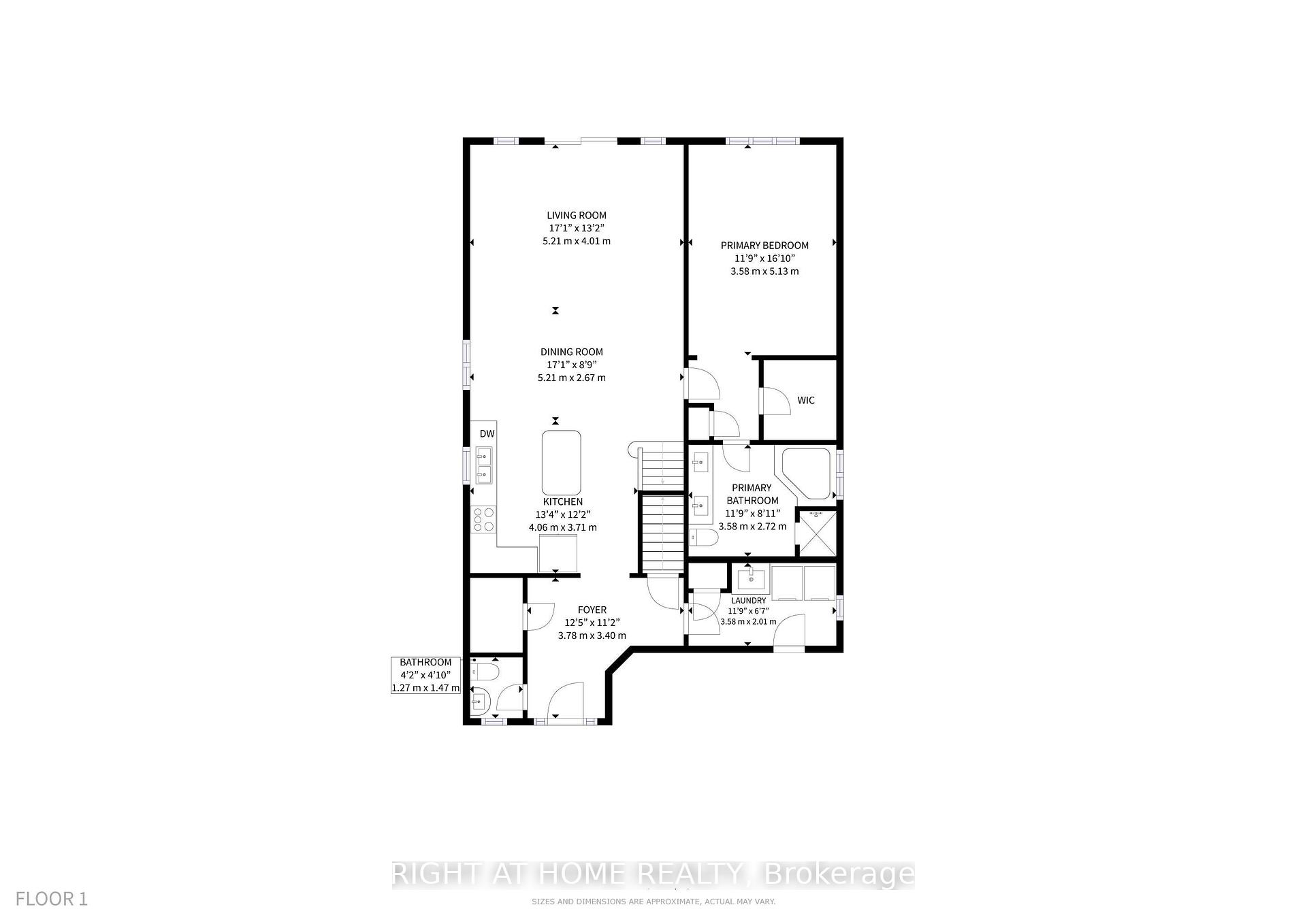$915,000
Available - For Sale
Listing ID: N10426426
130 Falkner Rd , New Tecumseth, L9R 0C2, Ontario
| Unbeatable value! Never before offered for sale, this remarkable family home is poised for you to embrace. Hardwood graces the entire home. Abundant windows usher in natural light, enhancing the open-concept floor plan, and accentuating the spacious living and dining areas. The kitchen showcases generous cabinetry, stainless steel appliances, and ample eat-in space. The primary bedroom boasts a grandeur walk-in closet and a lavish 5-piece ensuite. They are located in a family-friendly neighbourhood and within walking distance of Honda! The park across the street includes activities for all, including a Pickleball court. |
| Extras: Negotiable; shelving in garage, wall unit in basement, desks, patio stones |
| Price | $915,000 |
| Taxes: | $4465.00 |
| Address: | 130 Falkner Rd , New Tecumseth, L9R 0C2, Ontario |
| Lot Size: | 39.39 x 108.31 (Feet) |
| Acreage: | < .50 |
| Directions/Cross Streets: | King & Falkner |
| Rooms: | 11 |
| Bedrooms: | 3 |
| Bedrooms +: | |
| Kitchens: | 1 |
| Family Room: | Y |
| Basement: | Full, Unfinished |
| Approximatly Age: | 6-15 |
| Property Type: | Detached |
| Style: | 2-Storey |
| Exterior: | Alum Siding, Brick Front |
| Garage Type: | Attached |
| (Parking/)Drive: | Pvt Double |
| Drive Parking Spaces: | 4 |
| Pool: | None |
| Approximatly Age: | 6-15 |
| Approximatly Square Footage: | 2000-2500 |
| Fireplace/Stove: | N |
| Heat Source: | Gas |
| Heat Type: | Forced Air |
| Central Air Conditioning: | Central Air |
| Laundry Level: | Main |
| Sewers: | Sewers |
| Water: | Municipal |
| Utilities-Cable: | Y |
| Utilities-Hydro: | Y |
| Utilities-Gas: | Y |
| Utilities-Telephone: | Y |
$
%
Years
This calculator is for demonstration purposes only. Always consult a professional
financial advisor before making personal financial decisions.
| Although the information displayed is believed to be accurate, no warranties or representations are made of any kind. |
| RIGHT AT HOME REALTY |
|
|

Sherin M Justin, CPA CGA
Sales Representative
Dir:
647-231-8657
Bus:
905-239-9222
| Book Showing | Email a Friend |
Jump To:
At a Glance:
| Type: | Freehold - Detached |
| Area: | Simcoe |
| Municipality: | New Tecumseth |
| Neighbourhood: | Alliston |
| Style: | 2-Storey |
| Lot Size: | 39.39 x 108.31(Feet) |
| Approximate Age: | 6-15 |
| Tax: | $4,465 |
| Beds: | 3 |
| Baths: | 3 |
| Fireplace: | N |
| Pool: | None |
Locatin Map:
Payment Calculator:

