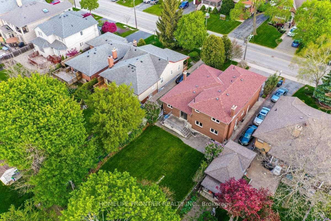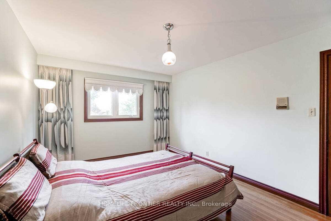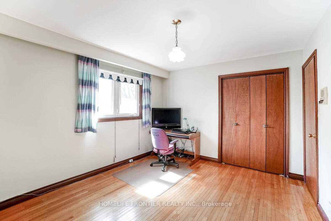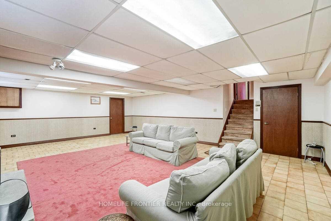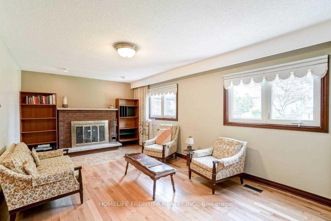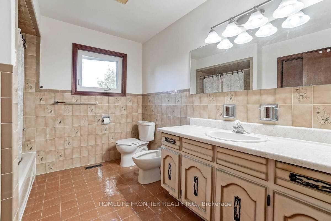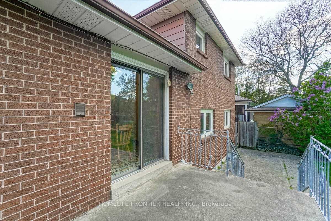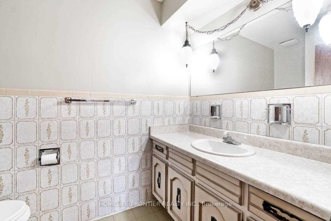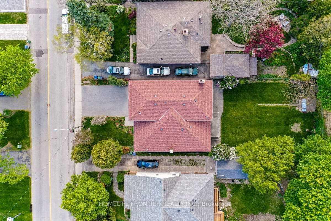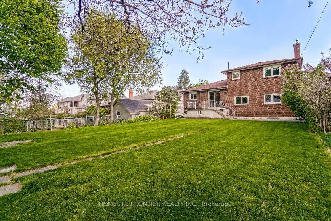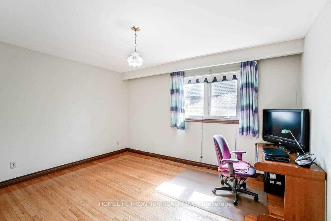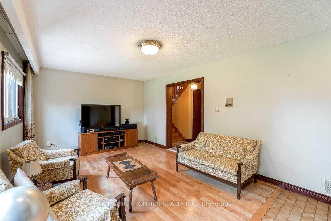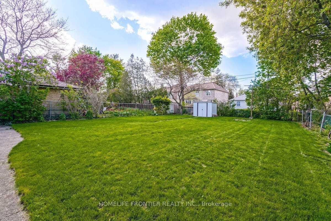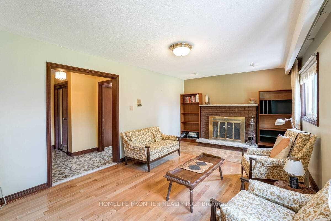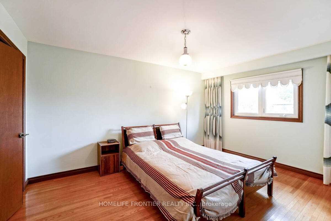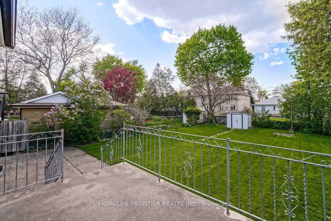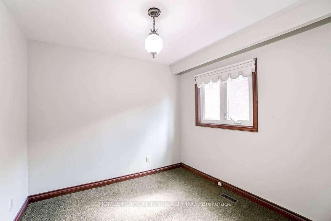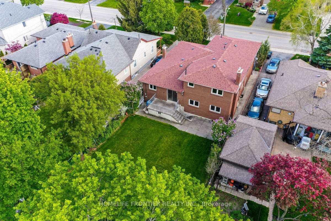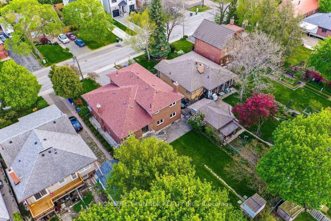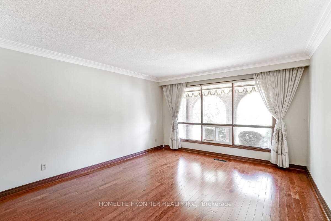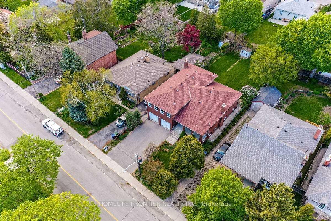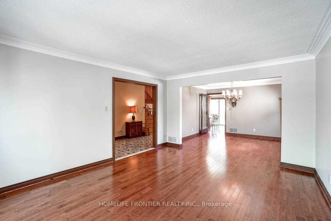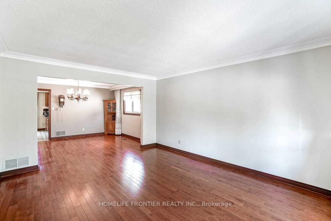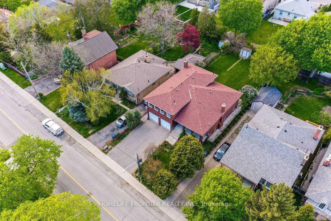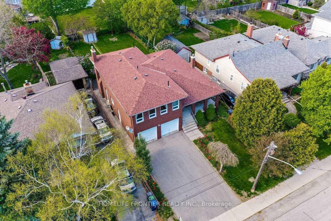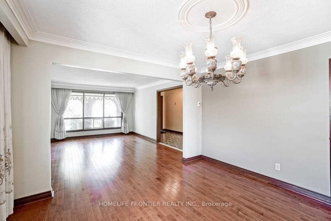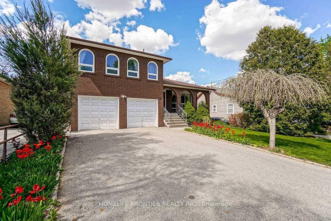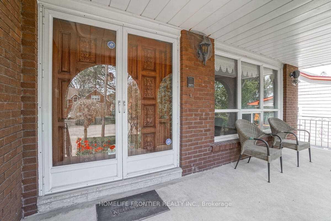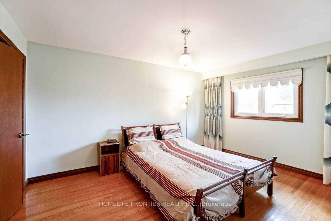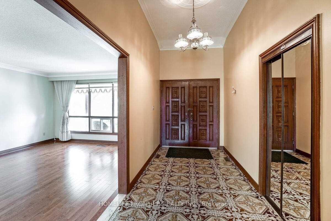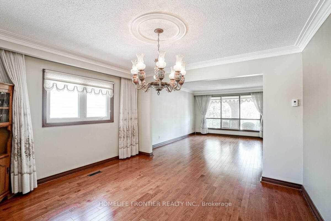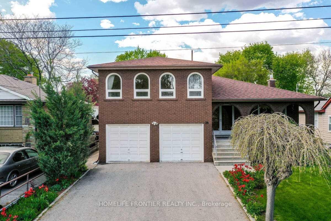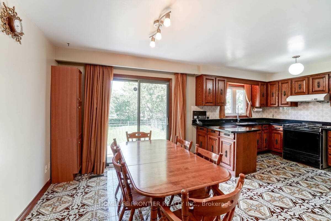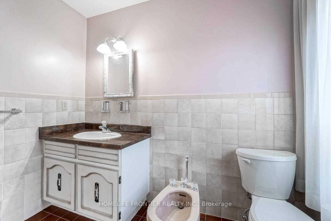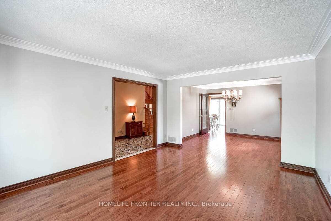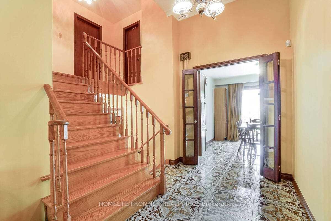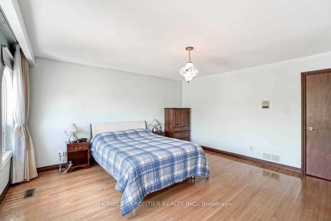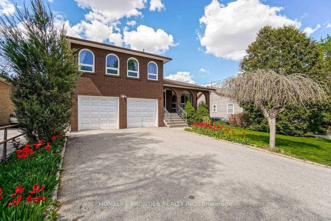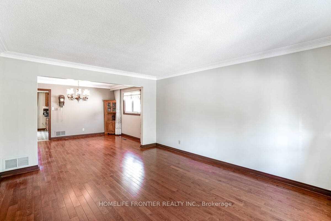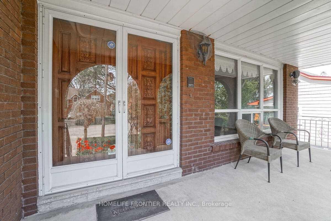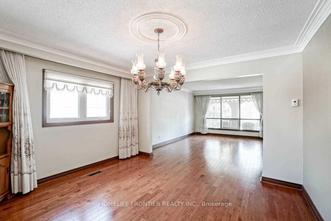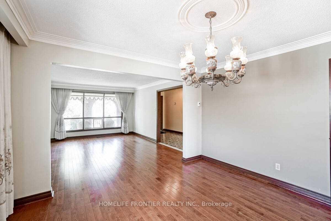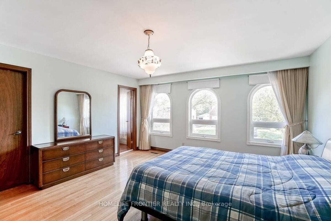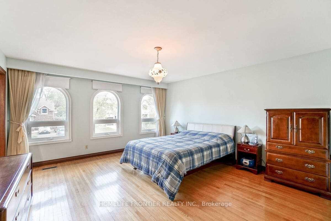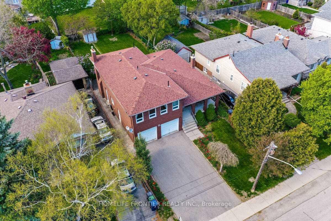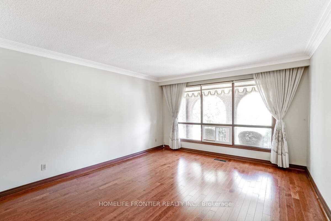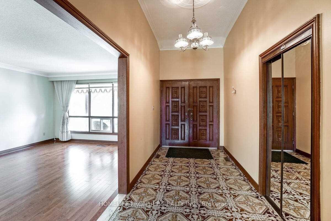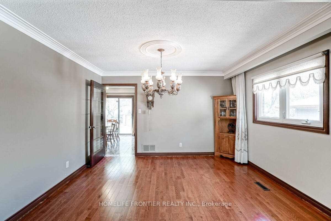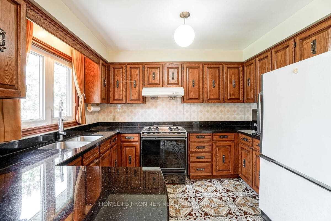$1,648,000
Available - For Sale
Listing ID: W10425971
28 Barker Ave , Toronto, M9V 1E5, Ontario
| Rarely Offered 5 Level Side-Split Situated on a 50ft x 150 ft, with a Large Double Car Garage, Located In An Exclusive North Etobicoke Neighbourhood. Cottage Living in the City. This Home Has 3+1 Beds, 4 Baths, And Offers Over 4000 Sq Ft Of Finished Living Space. 4 Separate Entrances, With Separate Suite Downstairs Including A Second Kitchen and Full Bathroom. - Perfect For Renting or An In-Law Suite. The Location Cannot Be Beat - Minutes from Highway 401, Food Basics, Shoppers Drug Mart, Public & Catholic Schools, Thistle town Community Centre &Franklin Carmichael Art Centre, Restaurants, Stores & Public Transit at Doorstep & Newly Built COSTCO 5 Mins Away |
| Price | $1,648,000 |
| Taxes: | $5607.86 |
| Address: | 28 Barker Ave , Toronto, M9V 1E5, Ontario |
| Lot Size: | 50.00 x 150.00 (Feet) |
| Directions/Cross Streets: | Islington/Albion |
| Rooms: | 10 |
| Bedrooms: | 3 |
| Bedrooms +: | 1 |
| Kitchens: | 1 |
| Kitchens +: | 1 |
| Family Room: | Y |
| Basement: | Sep Entrance |
| Property Type: | Detached |
| Style: | Sidesplit 5 |
| Exterior: | Brick |
| Garage Type: | Attached |
| (Parking/)Drive: | Private |
| Drive Parking Spaces: | 4 |
| Pool: | None |
| Approximatly Square Footage: | 2500-3000 |
| Property Features: | Fenced Yard, Park, Place Of Worship, Public Transit, Rec Centre, School Bus Route |
| Fireplace/Stove: | Y |
| Heat Source: | Gas |
| Heat Type: | Forced Air |
| Central Air Conditioning: | Central Air |
| Laundry Level: | Lower |
| Elevator Lift: | N |
| Sewers: | Sewers |
| Water: | Municipal |
$
%
Years
This calculator is for demonstration purposes only. Always consult a professional
financial advisor before making personal financial decisions.
| Although the information displayed is believed to be accurate, no warranties or representations are made of any kind. |
| HOMELIFE FRONTIER REALTY INC. |
|
|

Sherin M Justin, CPA CGA
Sales Representative
Dir:
647-231-8657
Bus:
905-239-9222
| Book Showing | Email a Friend |
Jump To:
At a Glance:
| Type: | Freehold - Detached |
| Area: | Toronto |
| Municipality: | Toronto |
| Neighbourhood: | Thistletown-Beaumonde Heights |
| Style: | Sidesplit 5 |
| Lot Size: | 50.00 x 150.00(Feet) |
| Tax: | $5,607.86 |
| Beds: | 3+1 |
| Baths: | 4 |
| Fireplace: | Y |
| Pool: | None |
Locatin Map:
Payment Calculator:

