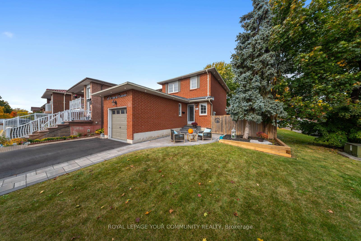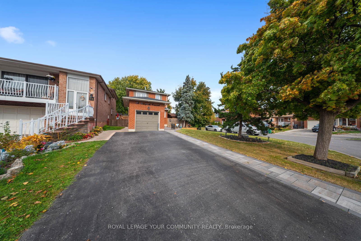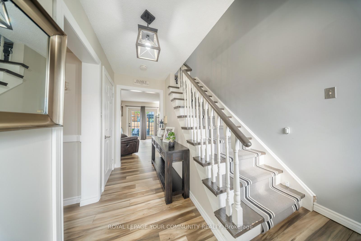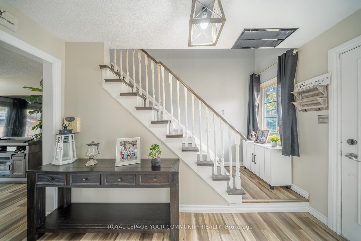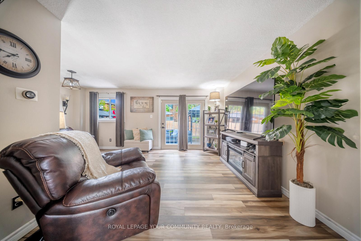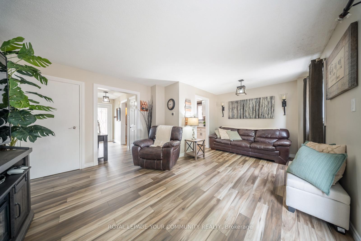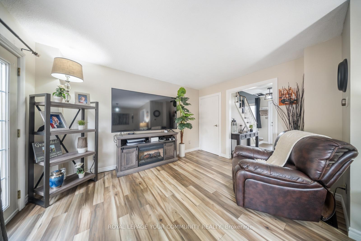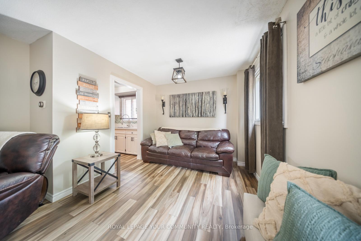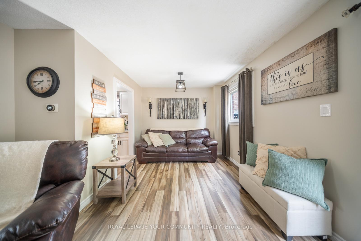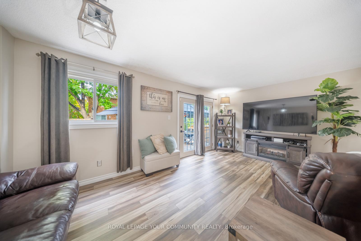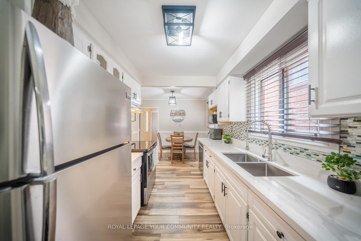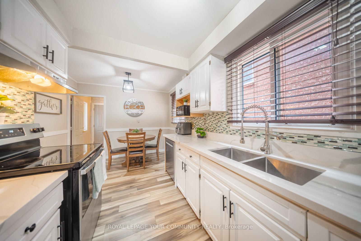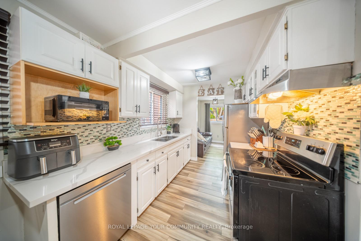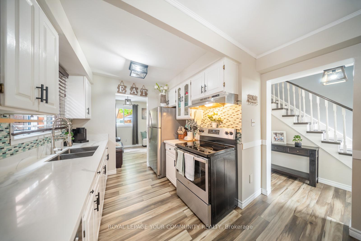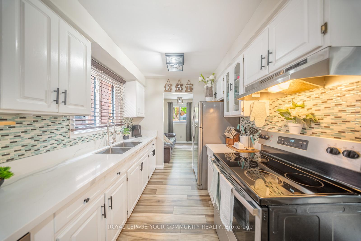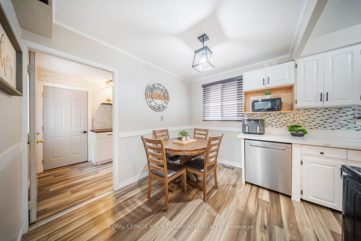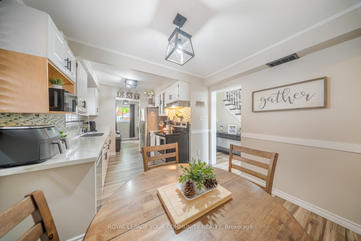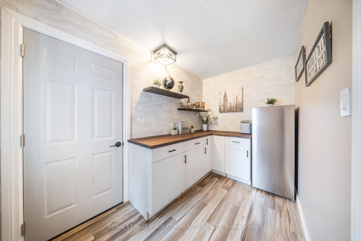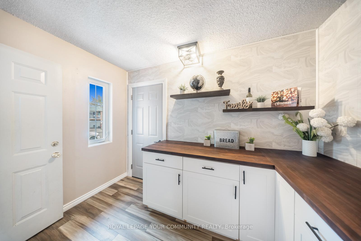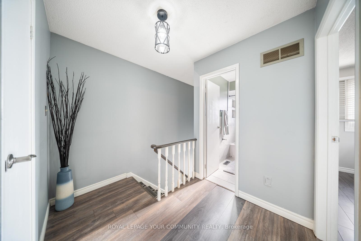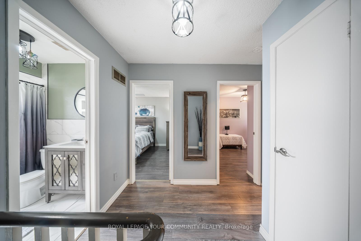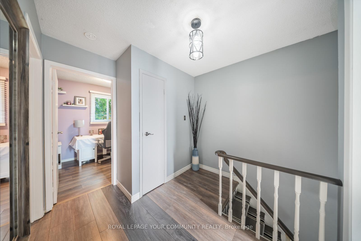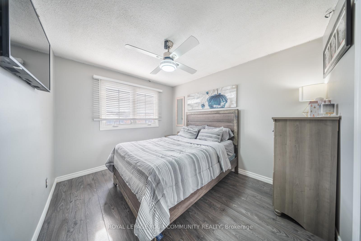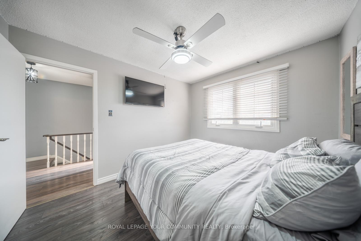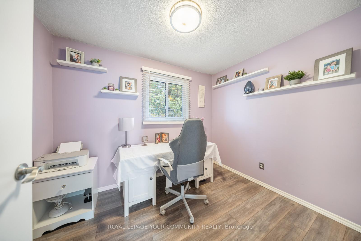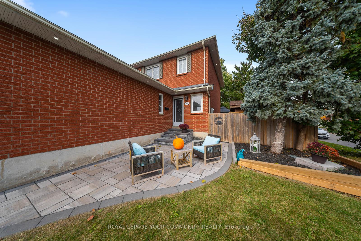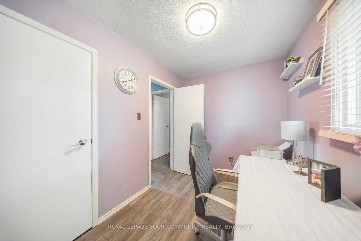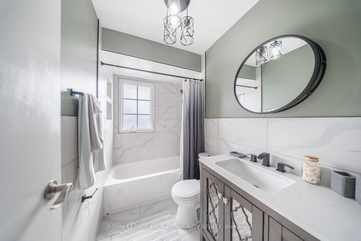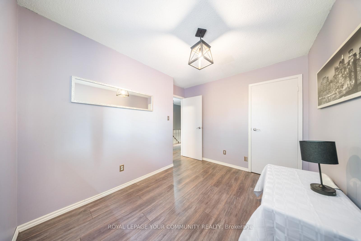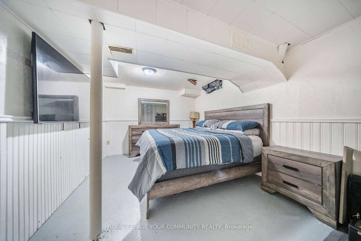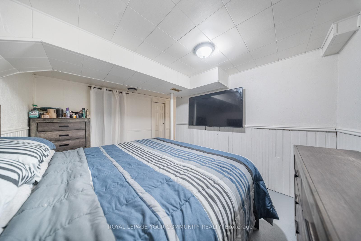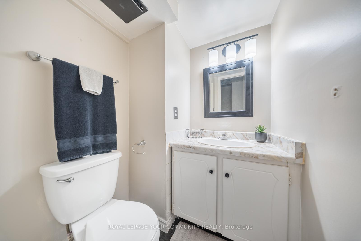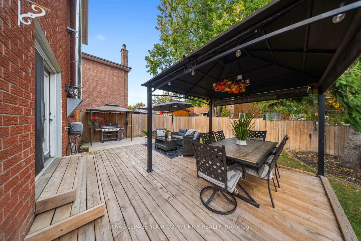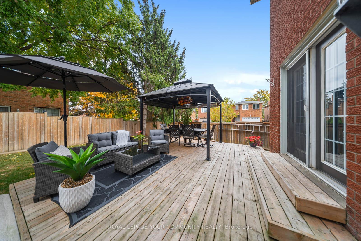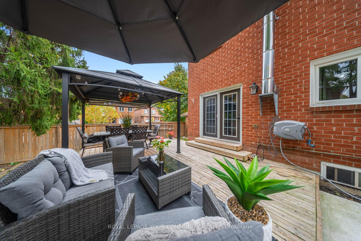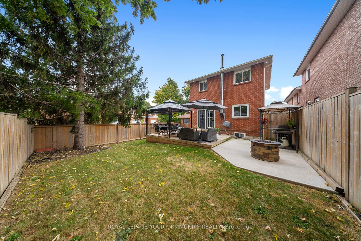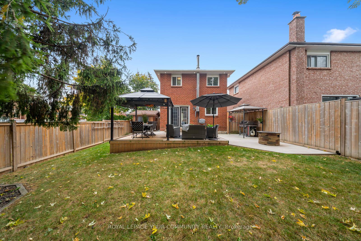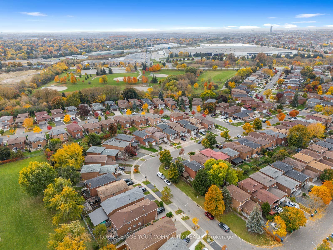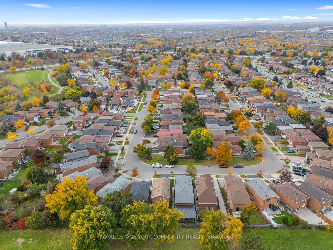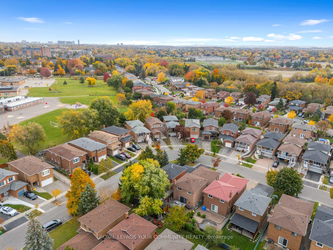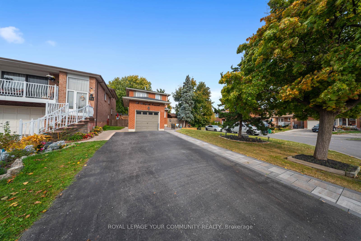$849,000
Available - For Sale
Listing ID: W9509720
33 Deerpark Cres , Brampton, L6X 2T6, Ontario
| Welcome to 33 Deerpark Crescent, a stunning corner-lot gem nestled in one of Brampton's most sought-after communities! This beautifully maintained home is designed for modern family living, featuring 4 spacious bedrooms, 3 bathrooms, and parking for up to 6 cars. Step inside to discover a range of recent upgrades, including new quartz countertops, stainless steel appliances, and stylish flooring throughout. With a newly updated roof (2022), a freshly redone driveway (2021), new interlocking from the street to the backyard, and updated plumbing, this home combines both style and durability. The spacious, private backyard is perfect for entertaining, complete with a deck, shed, fence, gazebo, and ample space for relaxation. Ideally located just a minutes walk to both public and Catholic elementary schools, and only minutes from major highways, shopping, restaurants, and parks, 33 Deerpark Crescent isnt just a houseits the perfect place to call home. Dont miss out on this stunning, move-in-ready home! |
| Extras: Corner lot, New appliances, Gazebo, New countertops, 6 car driveway (2021), roof (2022), interlocking (2021), private fence, newly added walk-in pantry |
| Price | $849,000 |
| Taxes: | $3600.00 |
| Address: | 33 Deerpark Cres , Brampton, L6X 2T6, Ontario |
| Lot Size: | 32.68 x 83.66 (Feet) |
| Directions/Cross Streets: | Vodden W / Brookview / Deerpark |
| Rooms: | 6 |
| Bedrooms: | 3 |
| Bedrooms +: | 1 |
| Kitchens: | 1 |
| Family Room: | Y |
| Basement: | Finished |
| Property Type: | Detached |
| Style: | 2-Storey |
| Exterior: | Brick |
| Garage Type: | Attached |
| (Parking/)Drive: | Pvt Double |
| Drive Parking Spaces: | 6 |
| Pool: | None |
| Approximatly Square Footage: | 1100-1500 |
| Property Features: | Fenced Yard, Park, Place Of Worship, Public Transit, School, School Bus Route |
| Fireplace/Stove: | N |
| Heat Source: | Gas |
| Heat Type: | Forced Air |
| Central Air Conditioning: | Central Air |
| Sewers: | Sewers |
| Water: | Municipal |
| Utilities-Cable: | Y |
| Utilities-Hydro: | Y |
| Utilities-Gas: | Y |
$
%
Years
This calculator is for demonstration purposes only. Always consult a professional
financial advisor before making personal financial decisions.
| Although the information displayed is believed to be accurate, no warranties or representations are made of any kind. |
| ROYAL LEPAGE YOUR COMMUNITY REALTY |
|
|

Sherin M Justin, CPA CGA
Sales Representative
Dir:
647-231-8657
Bus:
905-239-9222
| Book Showing | Email a Friend |
Jump To:
At a Glance:
| Type: | Freehold - Detached |
| Area: | Peel |
| Municipality: | Brampton |
| Neighbourhood: | Brampton West |
| Style: | 2-Storey |
| Lot Size: | 32.68 x 83.66(Feet) |
| Tax: | $3,600 |
| Beds: | 3+1 |
| Baths: | 3 |
| Fireplace: | N |
| Pool: | None |
Locatin Map:
Payment Calculator:

