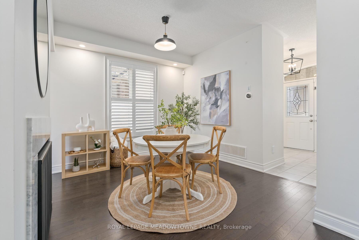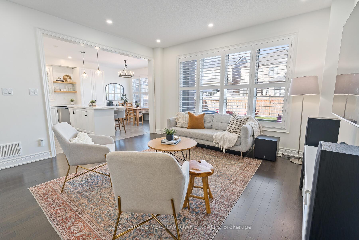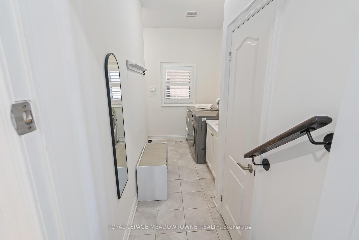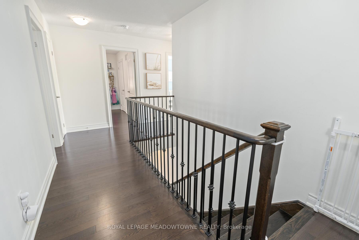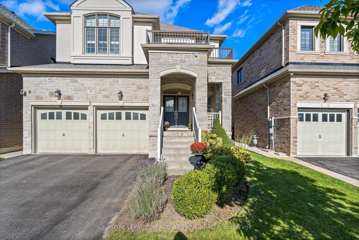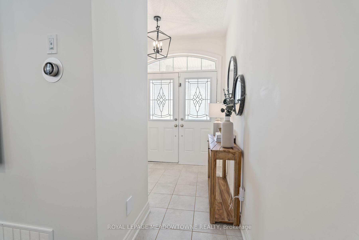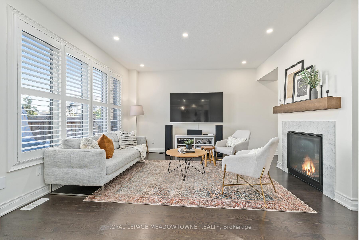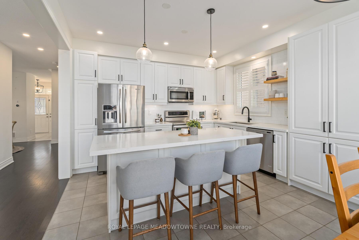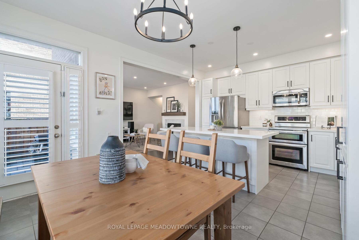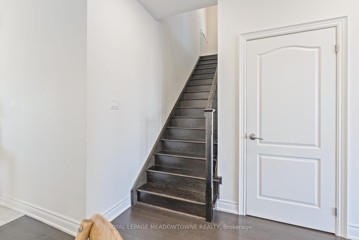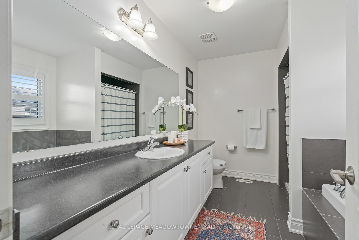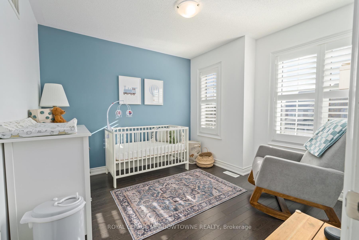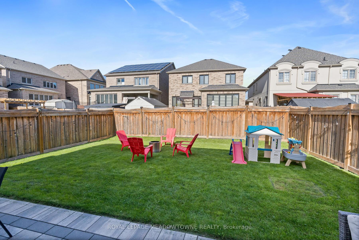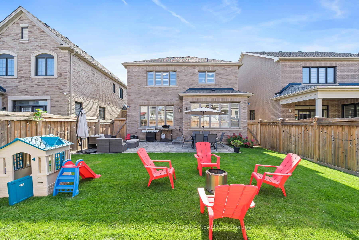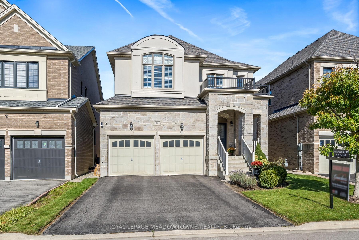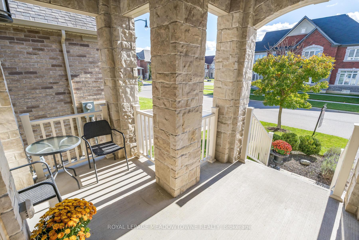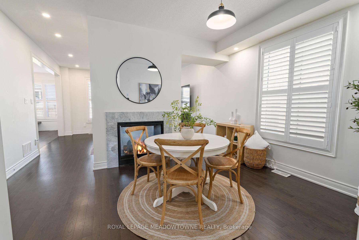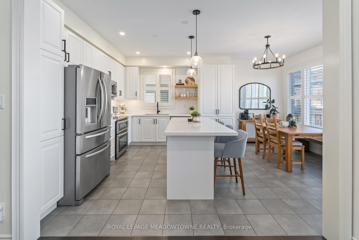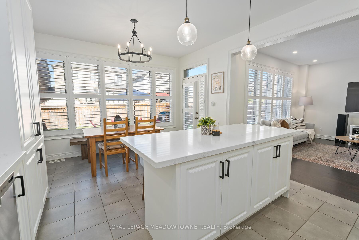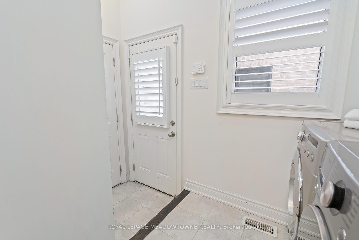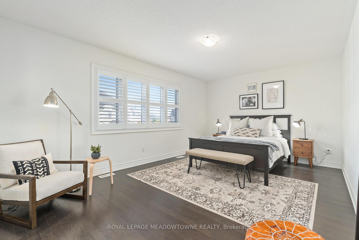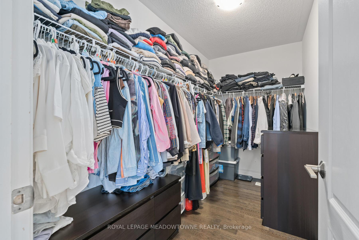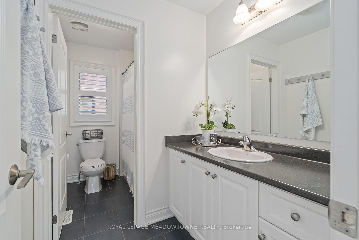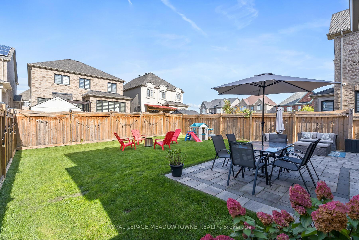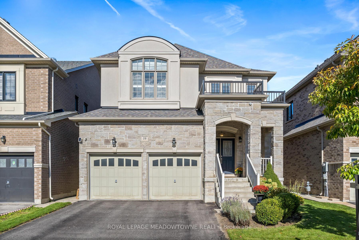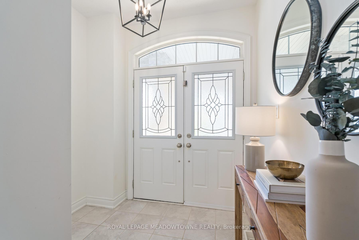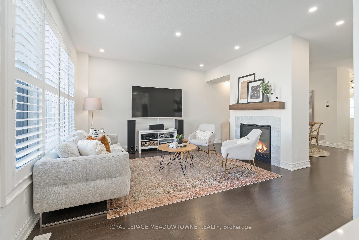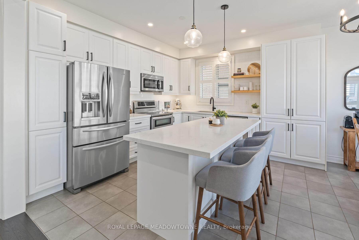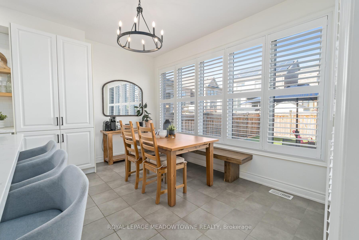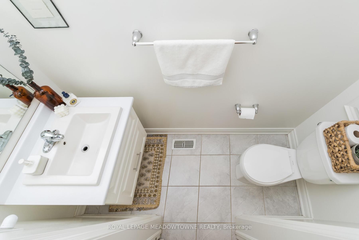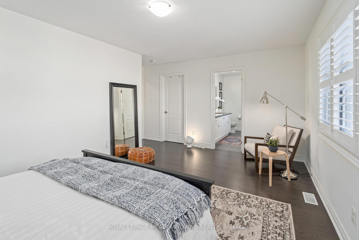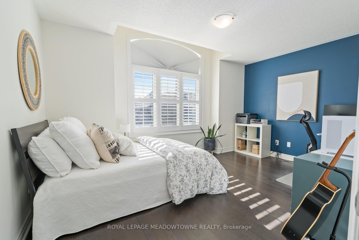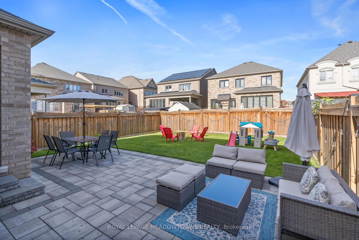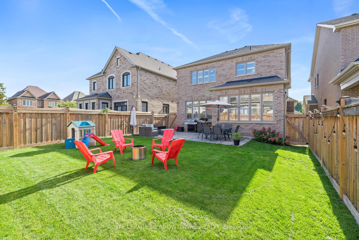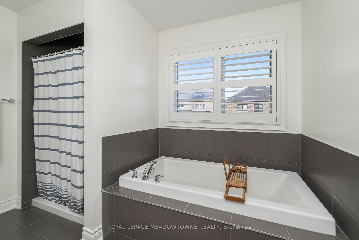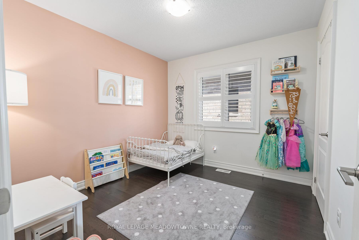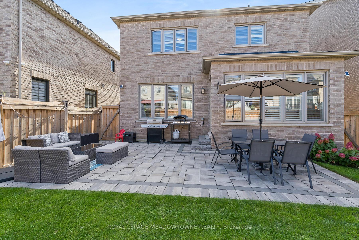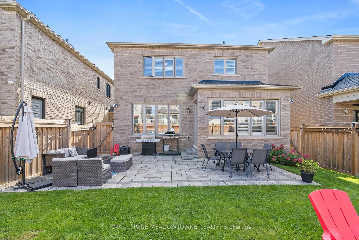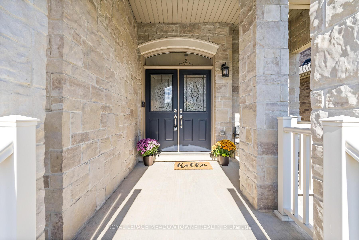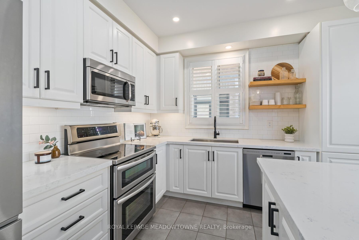$1,345,000
Available - For Sale
Listing ID: W10426417
19 Mugford Cres , Brampton, L6Y 6A7, Ontario
| Welcome to this stunning executive home nestled on a private, quiet crescent in a highly sought-after neighborhood. This residence boasts numerous upgrades, including hardwood floors throughout, a spacious family and dining room featuring a cozy two-way fireplace, and a gorgeous kitchen complete with a breakfast bar, beautifully renovated in 2020. The dark rich oak staircase with wrought iron pickets adds an elegant touch, complemented by 9-foot ceilings on the main level and California shutters throughout, ensuring both style and privacy. Seperate entrance to the basement offers in-law suite capability. Step outside to enjoy the meticulously designed backyard, featuring interlocking stone added in 2021, perfect for entertaining or relaxing in tranquility. This home truly combines luxury and comfort in one perfect package! |
| Extras: Kitchen renovation 2020, backyard interlocking 2021. |
| Price | $1,345,000 |
| Taxes: | $7400.00 |
| Address: | 19 Mugford Cres , Brampton, L6Y 6A7, Ontario |
| Lot Size: | 38.10 x 112.02 (Feet) |
| Directions/Cross Streets: | Financial Dr/ Mississauga Rd |
| Rooms: | 8 |
| Bedrooms: | 4 |
| Bedrooms +: | |
| Kitchens: | 1 |
| Family Room: | N |
| Basement: | Full, Sep Entrance |
| Approximatly Age: | 6-15 |
| Property Type: | Detached |
| Style: | 2-Storey |
| Exterior: | Stone, Stucco/Plaster |
| Garage Type: | Attached |
| (Parking/)Drive: | Pvt Double |
| Drive Parking Spaces: | 4 |
| Pool: | None |
| Approximatly Age: | 6-15 |
| Approximatly Square Footage: | 2000-2500 |
| Property Features: | Fenced Yard, Hospital, Park, Place Of Worship, Public Transit, School |
| Fireplace/Stove: | N |
| Heat Source: | Gas |
| Heat Type: | Forced Air |
| Central Air Conditioning: | Central Air |
| Sewers: | Sewers |
| Water: | Municipal |
$
%
Years
This calculator is for demonstration purposes only. Always consult a professional
financial advisor before making personal financial decisions.
| Although the information displayed is believed to be accurate, no warranties or representations are made of any kind. |
| ROYAL LEPAGE MEADOWTOWNE REALTY |
|
|

Sherin M Justin, CPA CGA
Sales Representative
Dir:
647-231-8657
Bus:
905-239-9222
| Virtual Tour | Book Showing | Email a Friend |
Jump To:
At a Glance:
| Type: | Freehold - Detached |
| Area: | Peel |
| Municipality: | Brampton |
| Neighbourhood: | Bram West |
| Style: | 2-Storey |
| Lot Size: | 38.10 x 112.02(Feet) |
| Approximate Age: | 6-15 |
| Tax: | $7,400 |
| Beds: | 4 |
| Baths: | 3 |
| Fireplace: | N |
| Pool: | None |
Locatin Map:
Payment Calculator:

