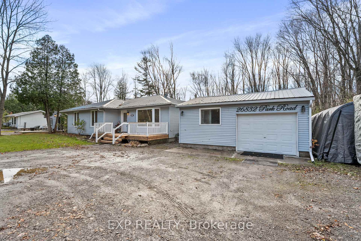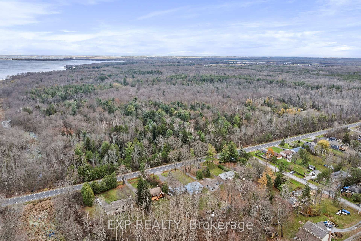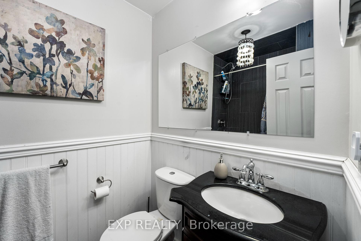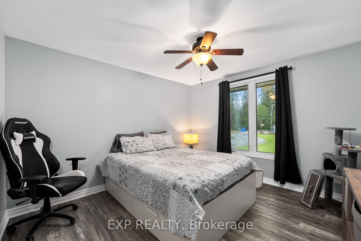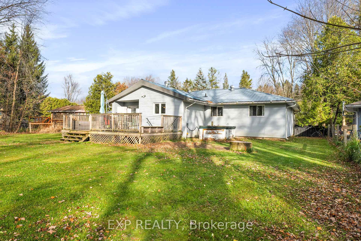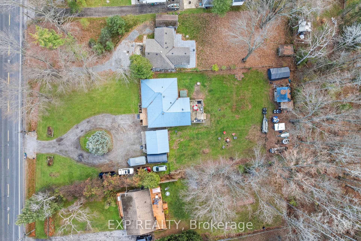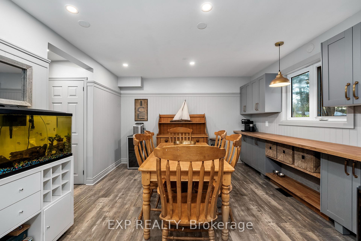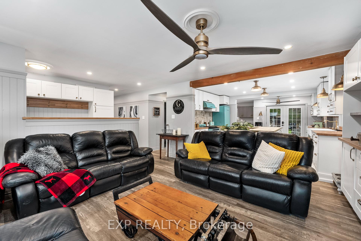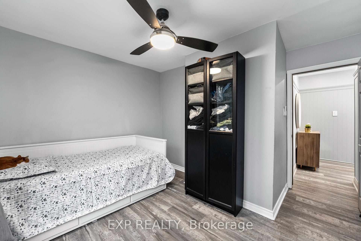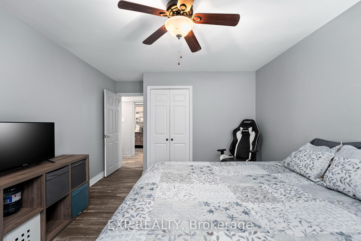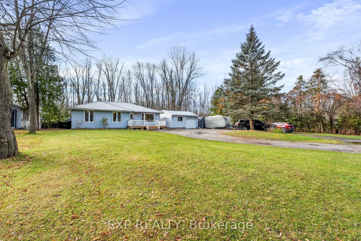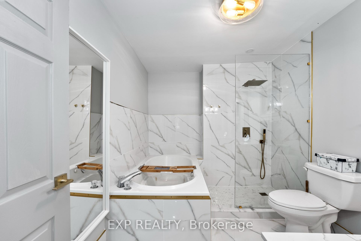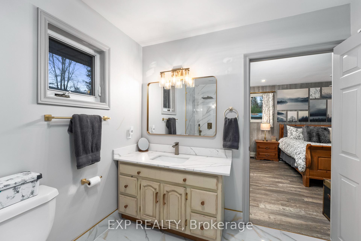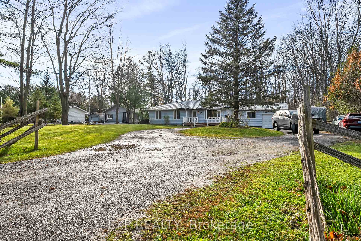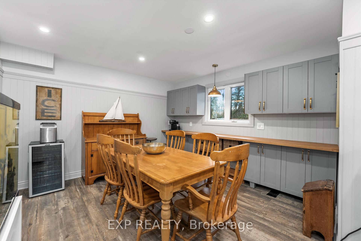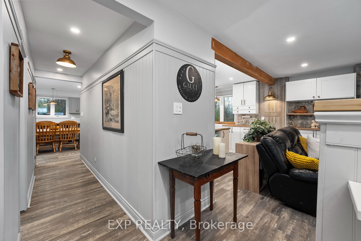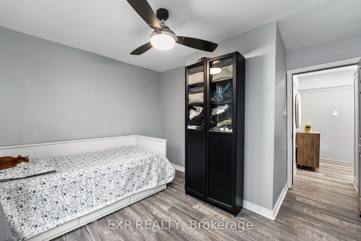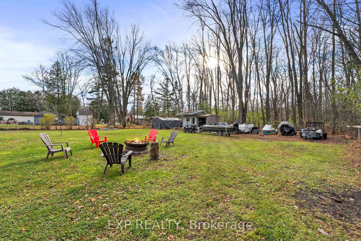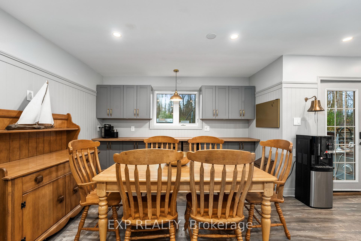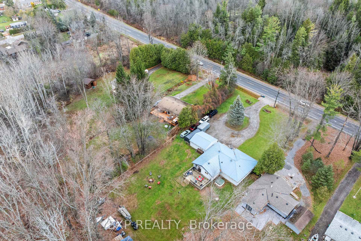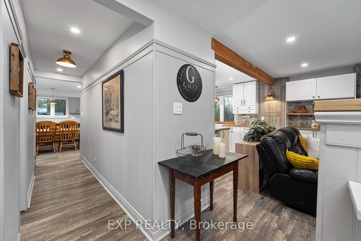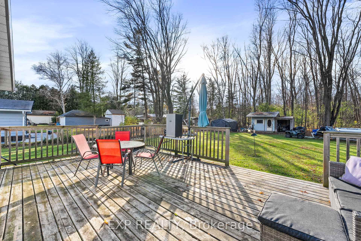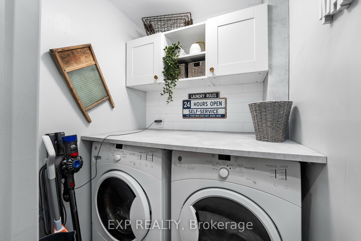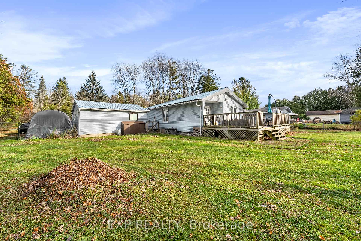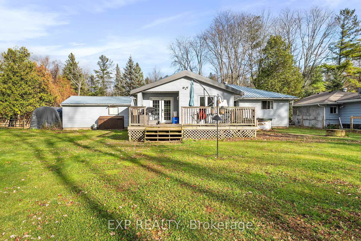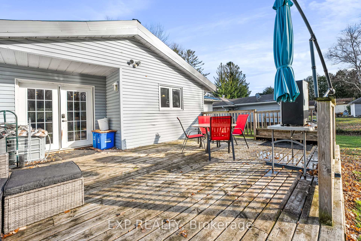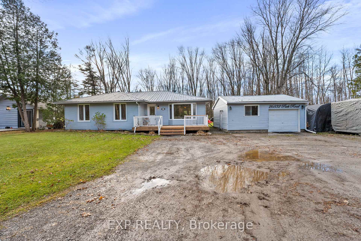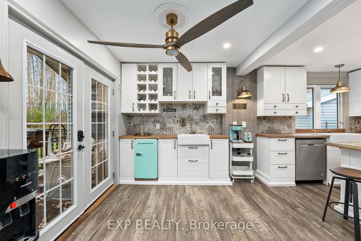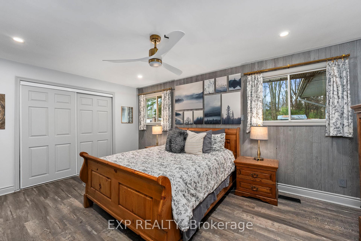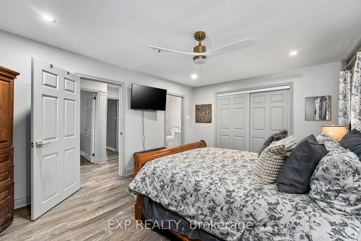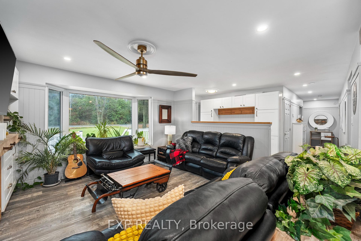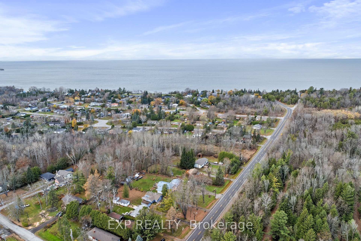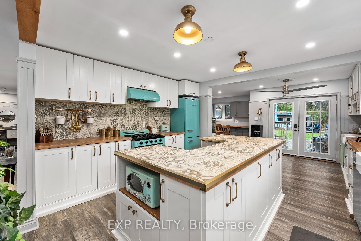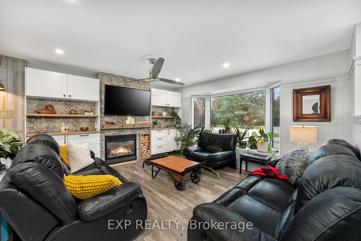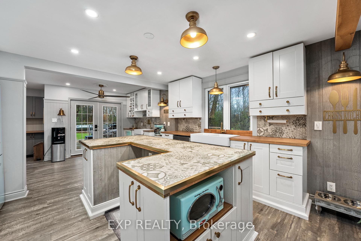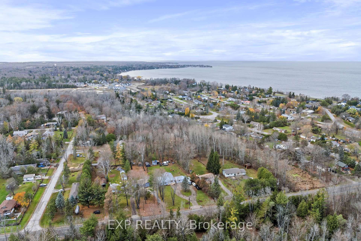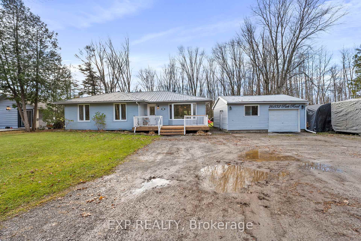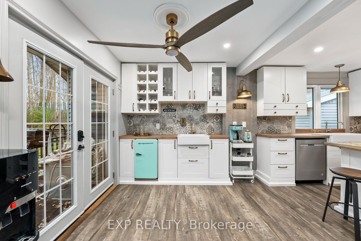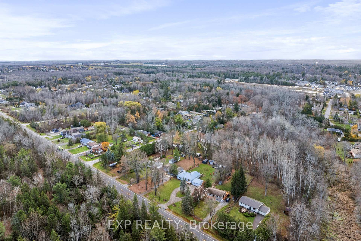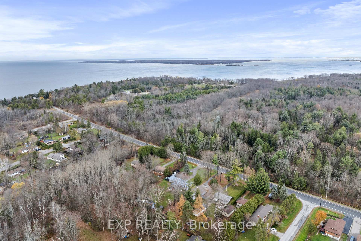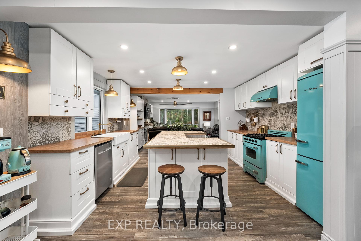$839,000
Available - For Sale
Listing ID: N10426344
26832 Park Rd West , Georgina, L0E 1R0, Ontario
| "Welcome to your dream home! This stunning property offers an open-concept design, situated on a spacious half-acre, fully fenced private lot. Just steps from the shores of Lake Simcoe, enjoy serene living with modern comforts. The living room features a cozy gas fireplace and custom built-ins, perfect for relaxing or entertaining. The expansive primary suite boasts a luxurious 4-piece ensuite. The chef-inspired kitchen opens to a large deck, ideal for summer gatherings. A heated garage and a circular driveway provide ample parking for all your toys. This home truly has it all privacy, space, convenience and elegance!" 20 minutes to the 404. |
| Extras: Metal roof, Heated Garage |
| Price | $839,000 |
| Taxes: | $5424.00 |
| Address: | 26832 Park Rd West , Georgina, L0E 1R0, Ontario |
| Lot Size: | 120.03 x 258.03 (Feet) |
| Acreage: | .50-1.99 |
| Directions/Cross Streets: | Park Road&Black River |
| Rooms: | 8 |
| Bedrooms: | 3 |
| Bedrooms +: | |
| Kitchens: | 1 |
| Family Room: | N |
| Basement: | Crawl Space |
| Property Type: | Detached |
| Style: | Bungalow |
| Exterior: | Vinyl Siding |
| Garage Type: | Detached |
| (Parking/)Drive: | Circular |
| Drive Parking Spaces: | 8 |
| Pool: | None |
| Other Structures: | Garden Shed |
| Approximatly Square Footage: | 1100-1500 |
| Property Features: | Beach, Fenced Yard, Park, Place Of Worship, School, Wooded/Treed |
| Fireplace/Stove: | Y |
| Heat Source: | Gas |
| Heat Type: | Forced Air |
| Central Air Conditioning: | Central Air |
| Sewers: | Septic |
| Water: | Well |
| Water Supply Types: | Drilled Well |
$
%
Years
This calculator is for demonstration purposes only. Always consult a professional
financial advisor before making personal financial decisions.
| Although the information displayed is believed to be accurate, no warranties or representations are made of any kind. |
| EXP REALTY |
|
|

Sherin M Justin, CPA CGA
Sales Representative
Dir:
647-231-8657
Bus:
905-239-9222
| Virtual Tour | Book Showing | Email a Friend |
Jump To:
At a Glance:
| Type: | Freehold - Detached |
| Area: | York |
| Municipality: | Georgina |
| Neighbourhood: | Sutton & Jackson's Point |
| Style: | Bungalow |
| Lot Size: | 120.03 x 258.03(Feet) |
| Tax: | $5,424 |
| Beds: | 3 |
| Baths: | 2 |
| Fireplace: | Y |
| Pool: | None |
Locatin Map:
Payment Calculator:

