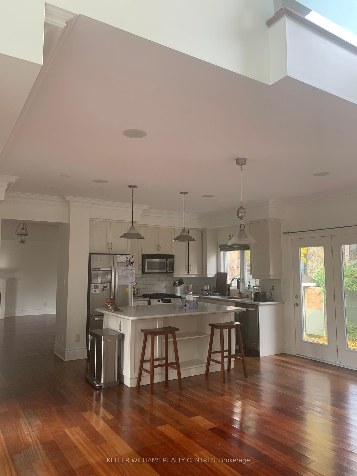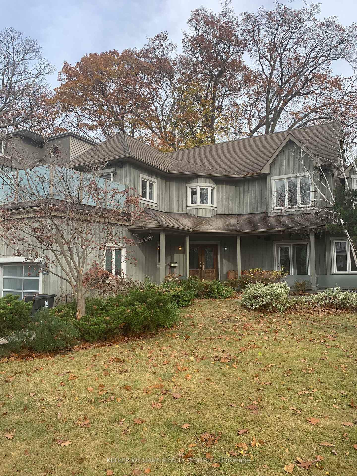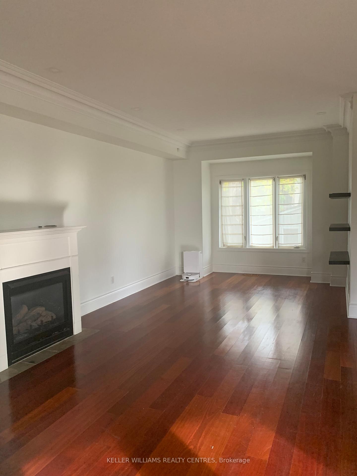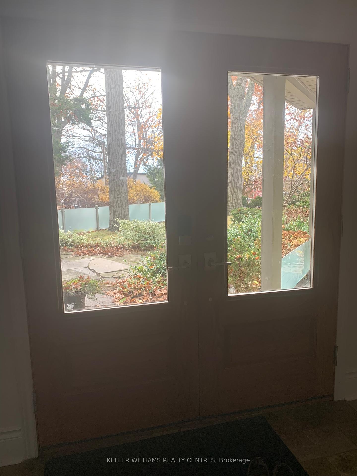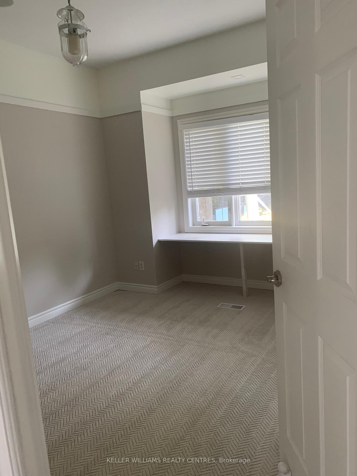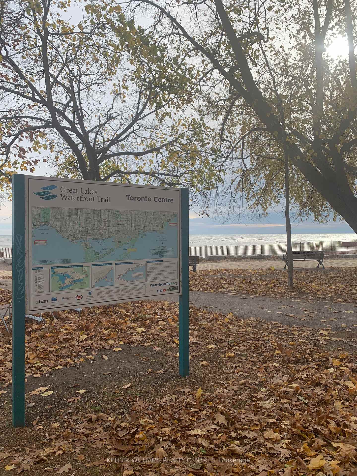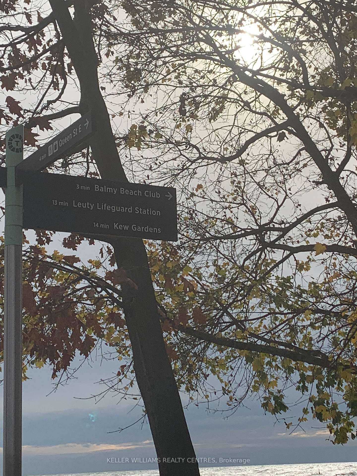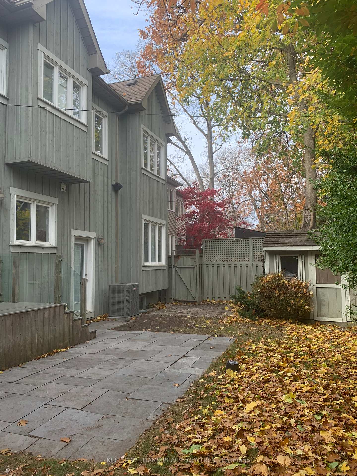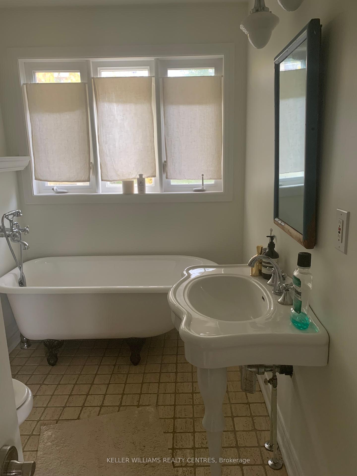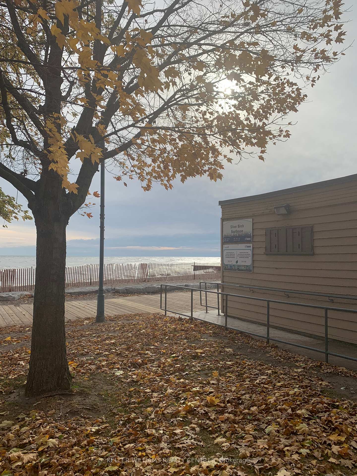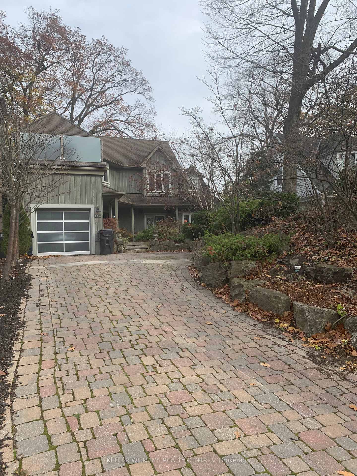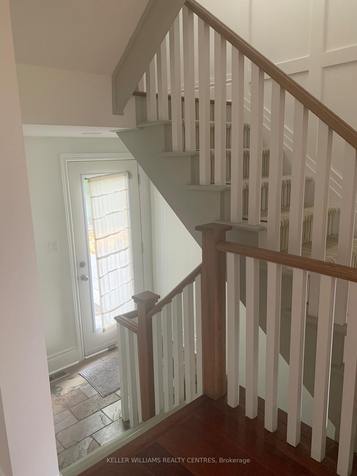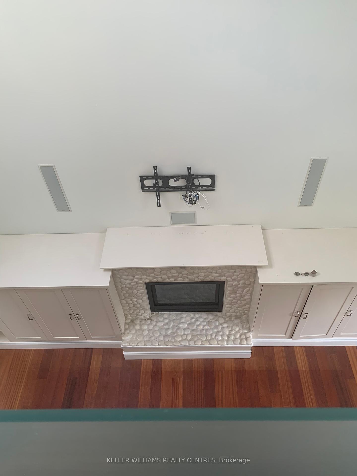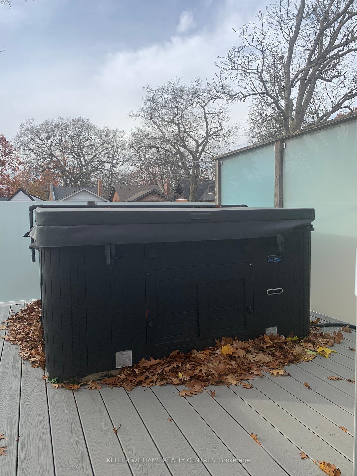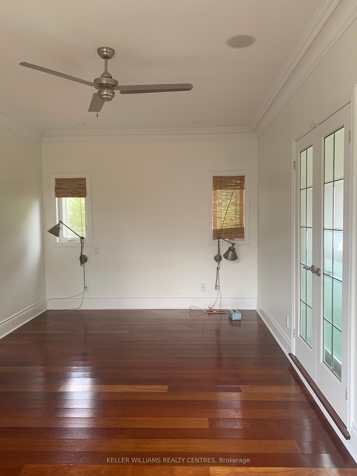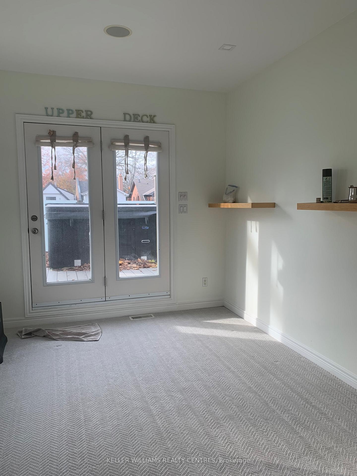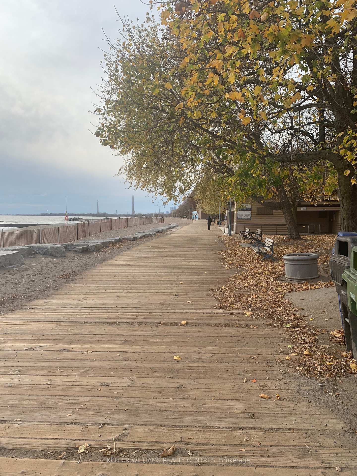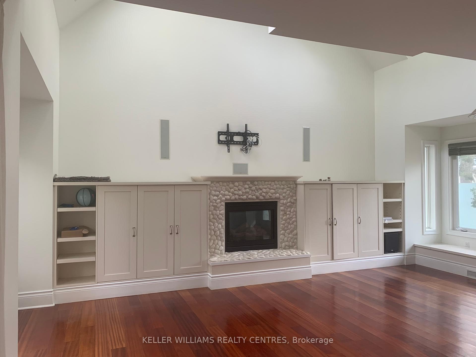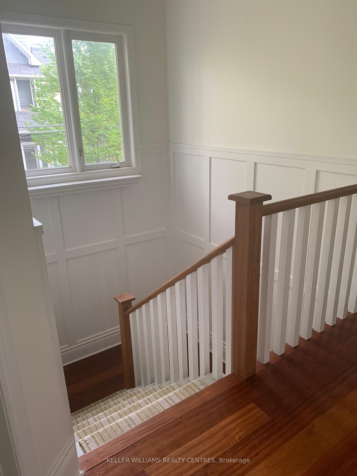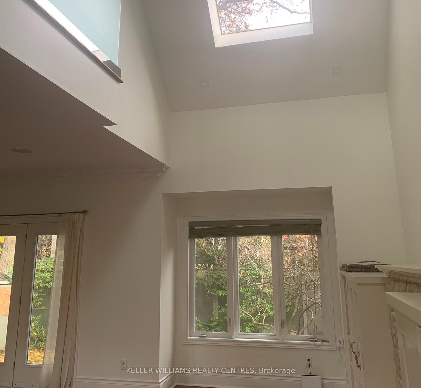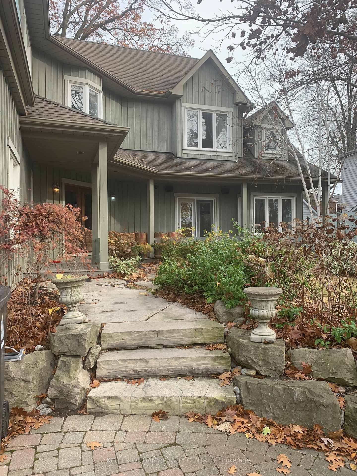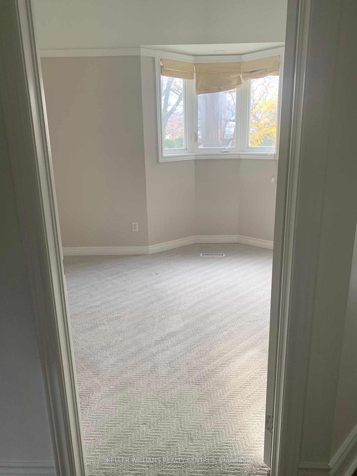$9,250
Available - For Sublease
Listing ID: E10427283
163 Silver Birch Ave , Toronto, M4E 3L3, Ontario
| Fabulous Bright & Sunny 4+1 Bdrm Family Home In A Tremendous Location close to the Beaches Boardwalk. Uniquely Set-Back From The Street On A Large Professionally Landscaped Lot. Long Private Drive + Built-In Garage with Direct Access to Home. Interior Featured In HGTV Magazine, This Home's Comfortable Layout Is Perfect For Family Living/Entertaining, with Lovely Open Concept Kitchen & Attached Family Room overlooking Beautiful Front And Back Gardens. |
| Extras: Hot tub, CCTV Security System, Central Vacuum, Integrated Home Entertainment System, Remote LUG |
| Price | $9,250 |
| Address: | 163 Silver Birch Ave , Toronto, M4E 3L3, Ontario |
| Lot Size: | 49.91 x 118.50 (Feet) |
| Directions/Cross Streets: | Silver Birch Ave and Pine Ave |
| Rooms: | 8 |
| Rooms +: | 2 |
| Bedrooms: | 4 |
| Bedrooms +: | 1 |
| Kitchens: | 1 |
| Kitchens +: | 0 |
| Family Room: | Y |
| Basement: | Finished |
| Furnished: | N |
| Property Type: | Detached |
| Style: | 2-Storey |
| Exterior: | Board/Batten |
| Garage Type: | Attached |
| (Parking/)Drive: | Private |
| Drive Parking Spaces: | 4 |
| Pool: | None |
| Private Entrance: | Y |
| Approximatly Square Footage: | 2000-2500 |
| Fireplace/Stove: | Y |
| Heat Source: | Gas |
| Heat Type: | Forced Air |
| Central Air Conditioning: | Central Air |
| Elevator Lift: | N |
| Sewers: | Sewers |
| Water: | Municipal |
| Utilities-Cable: | A |
| Utilities-Hydro: | A |
| Utilities-Gas: | A |
| Utilities-Telephone: | A |
$
%
Years
This calculator is for demonstration purposes only. Always consult a professional
financial advisor before making personal financial decisions.
| Although the information displayed is believed to be accurate, no warranties or representations are made of any kind. |
| KELLER WILLIAMS REALTY CENTRES |
|
|

Sherin M Justin, CPA CGA
Sales Representative
Dir:
647-231-8657
Bus:
905-239-9222
| Book Showing | Email a Friend |
Jump To:
At a Glance:
| Type: | Freehold - Detached |
| Area: | Toronto |
| Municipality: | Toronto |
| Neighbourhood: | The Beaches |
| Style: | 2-Storey |
| Lot Size: | 49.91 x 118.50(Feet) |
| Beds: | 4+1 |
| Baths: | 4 |
| Fireplace: | Y |
| Pool: | None |
Locatin Map:
Payment Calculator:

