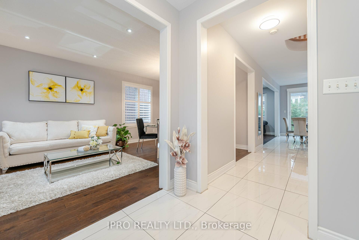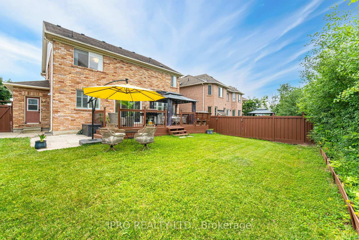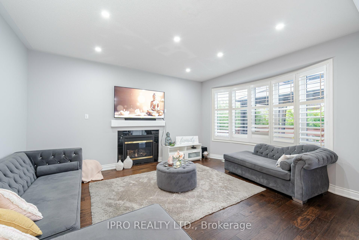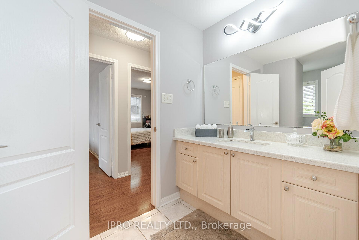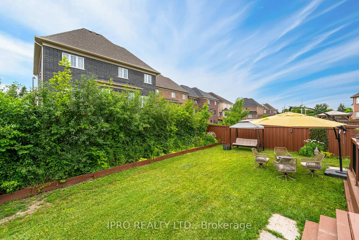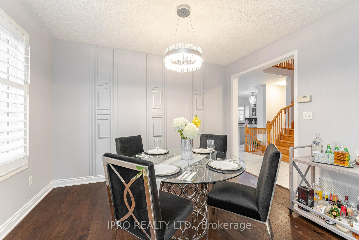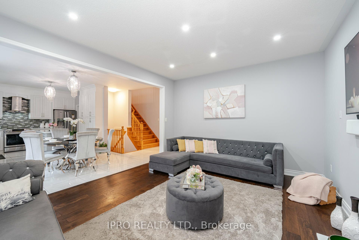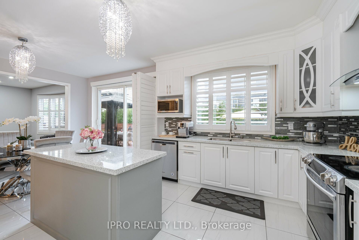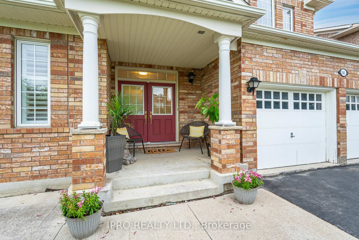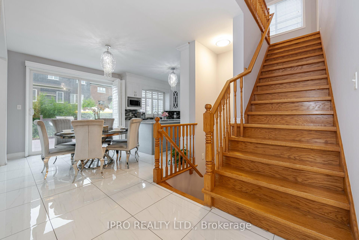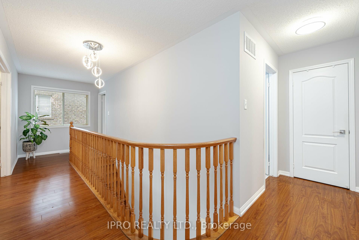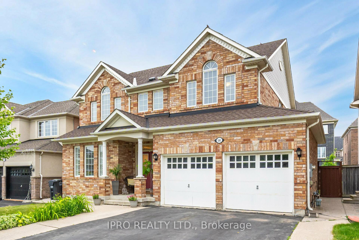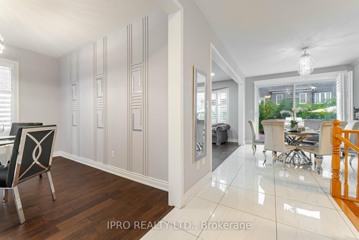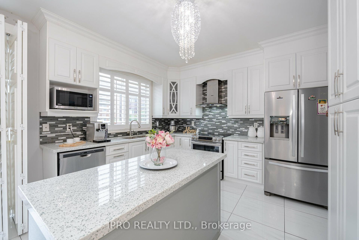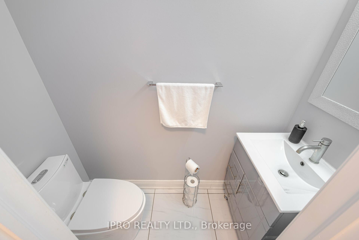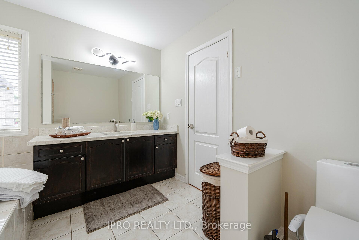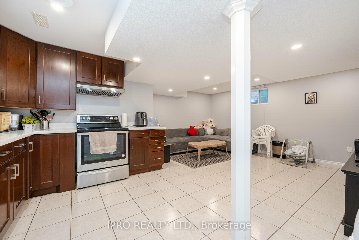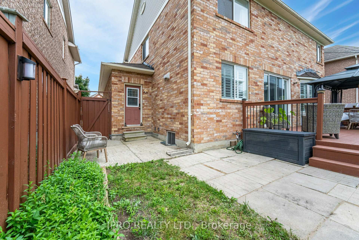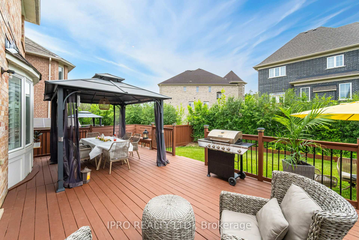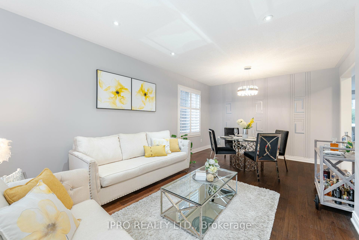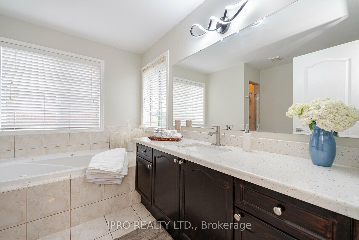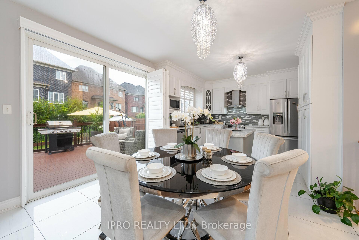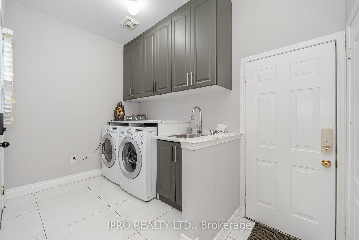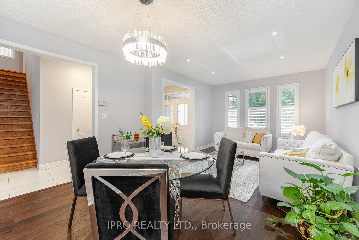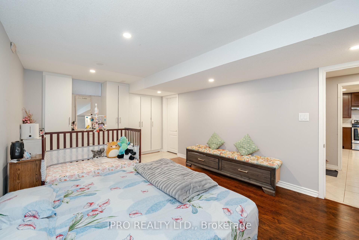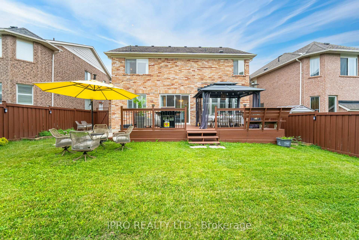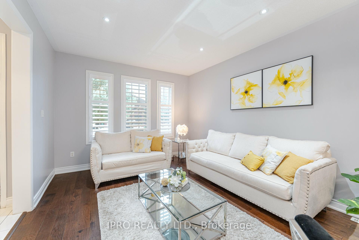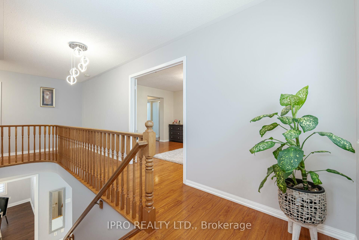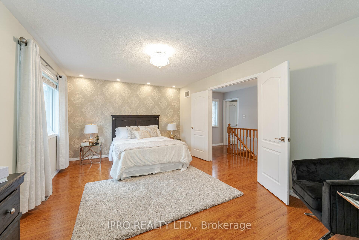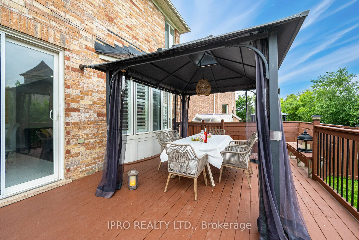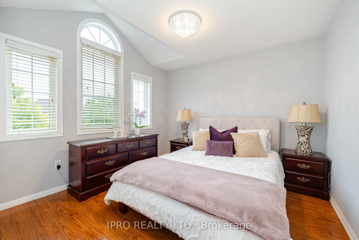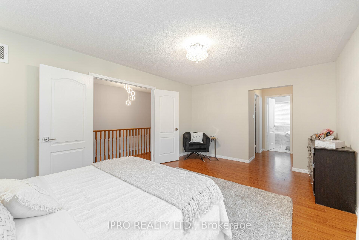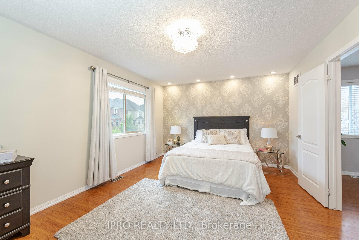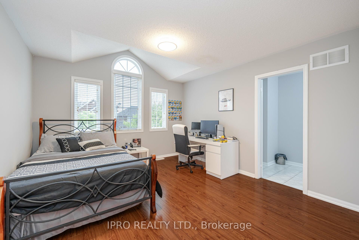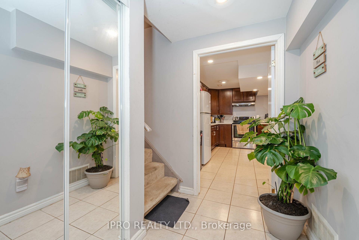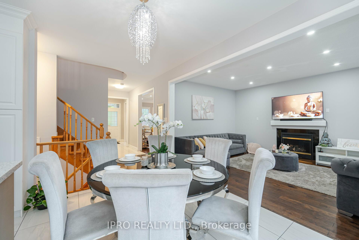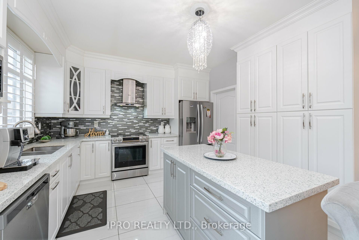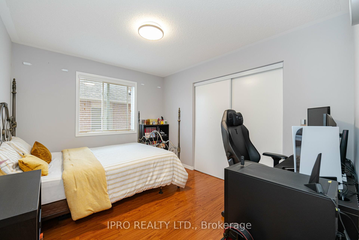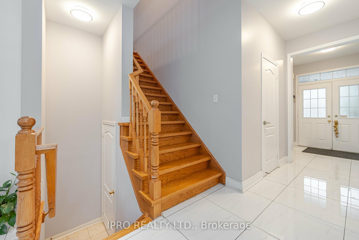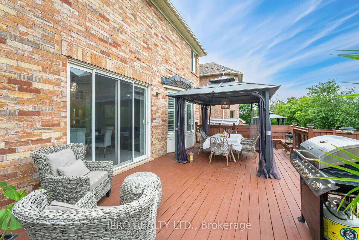$1,554,000
Available - For Sale
Listing ID: W10425507
14 Valleywest Rd , Brampton, L6P 2J9, Ontario
| Welcome to 14 Valleywest Rd, beautiful family home located in the Highly Sought-After, Family-Friendly Neighbourhood of Vales of Castlemore! This stunning property boasts 4+2 spacious bedrooms, 5 modern washrooms, and two well-appointed kitchens, ideal for multi-generational living or rental potential. Enjoy gatherings in the meticulously landscaped backyard, complete with a large wooden deck-perfect for entertaining family and friends.This home features a double-door entry, California shutters, and a thoughtfully designed layout with recent renovations that add a fresh, contemporary feel. The fully finished basement offers an additional 2 bedrooms and a private side entrance, providing excellent potential for rental income or guest accommodation. Located in a prime spot, this property is just minutes away from essential amenities including schools, parks, and shopping centers. |
| Price | $1,554,000 |
| Taxes: | $7743.00 |
| Address: | 14 Valleywest Rd , Brampton, L6P 2J9, Ontario |
| Lot Size: | 49.93 x 110.49 (Feet) |
| Acreage: | < .50 |
| Directions/Cross Streets: | GOREWAY DR / CASTLEMORE RD |
| Rooms: | 10 |
| Rooms +: | 5 |
| Bedrooms: | 4 |
| Bedrooms +: | 2 |
| Kitchens: | 1 |
| Kitchens +: | 1 |
| Family Room: | Y |
| Basement: | Finished |
| Approximatly Age: | 16-30 |
| Property Type: | Detached |
| Style: | 2-Storey |
| Exterior: | Brick |
| Garage Type: | Attached |
| (Parking/)Drive: | Available |
| Drive Parking Spaces: | 6 |
| Pool: | None |
| Approximatly Age: | 16-30 |
| Approximatly Square Footage: | 2500-3000 |
| Property Features: | Public Trans, School Bus Route |
| Fireplace/Stove: | Y |
| Heat Source: | Gas |
| Heat Type: | Forced Air |
| Central Air Conditioning: | Central Air |
| Laundry Level: | Main |
| Sewers: | Sewers |
| Water: | Municipal |
| Utilities-Hydro: | Y |
| Utilities-Gas: | Y |
| Utilities-Telephone: | Y |
$
%
Years
This calculator is for demonstration purposes only. Always consult a professional
financial advisor before making personal financial decisions.
| Although the information displayed is believed to be accurate, no warranties or representations are made of any kind. |
| IPRO REALTY LTD. |
|
|

Sherin M Justin, CPA CGA
Sales Representative
Dir:
647-231-8657
Bus:
905-239-9222
| Virtual Tour | Book Showing | Email a Friend |
Jump To:
At a Glance:
| Type: | Freehold - Detached |
| Area: | Peel |
| Municipality: | Brampton |
| Neighbourhood: | Vales of Castlemore |
| Style: | 2-Storey |
| Lot Size: | 49.93 x 110.49(Feet) |
| Approximate Age: | 16-30 |
| Tax: | $7,743 |
| Beds: | 4+2 |
| Baths: | 5 |
| Fireplace: | Y |
| Pool: | None |
Locatin Map:
Payment Calculator:

