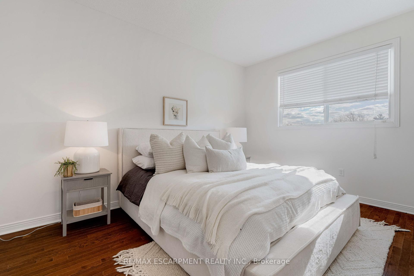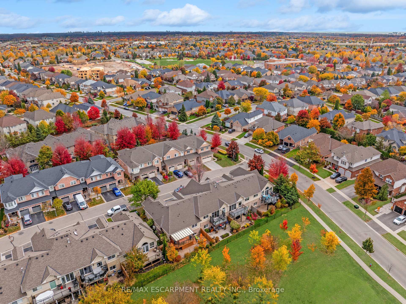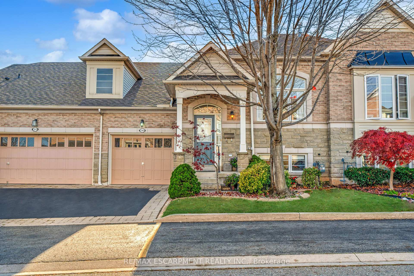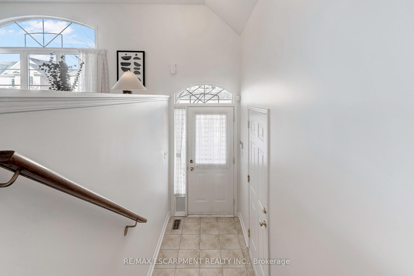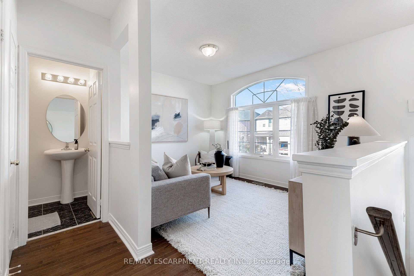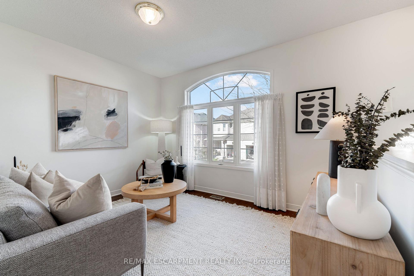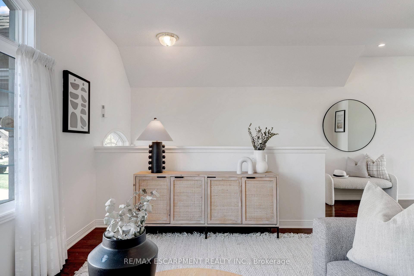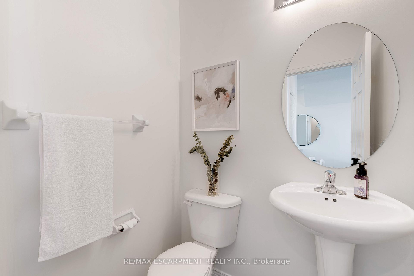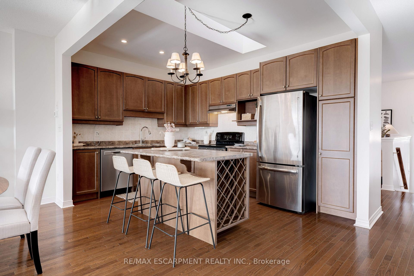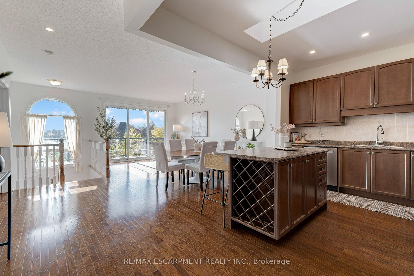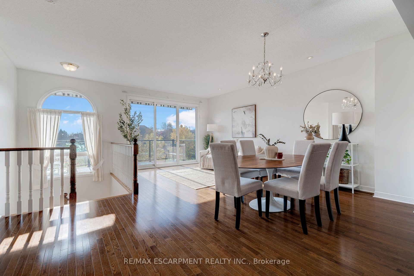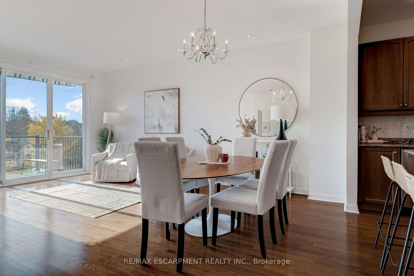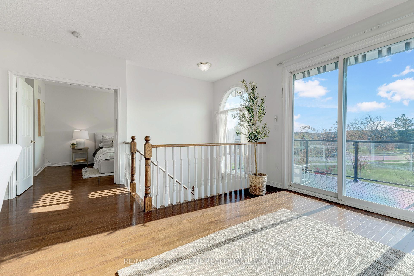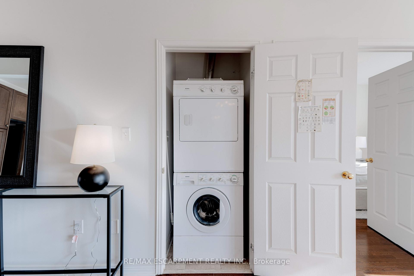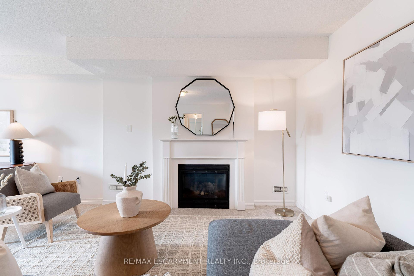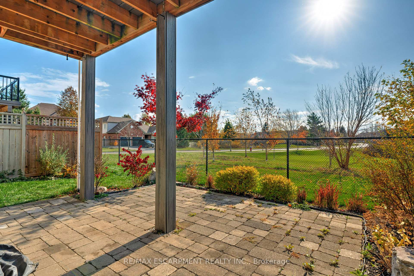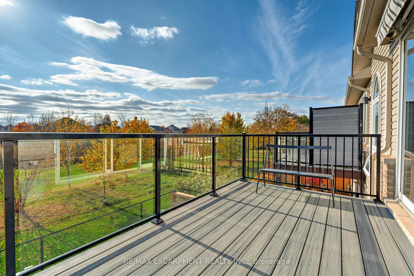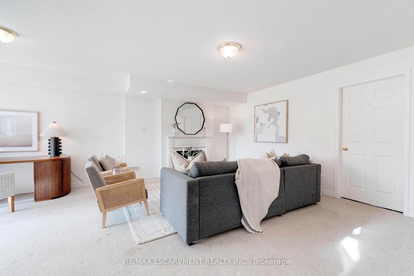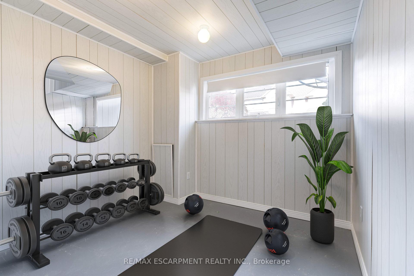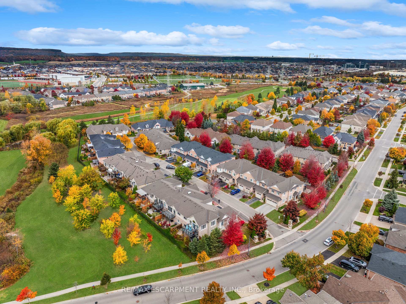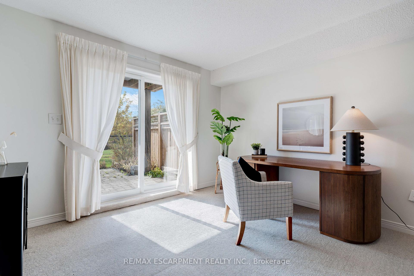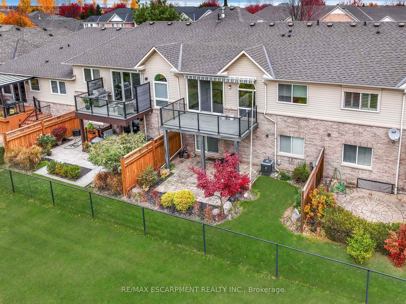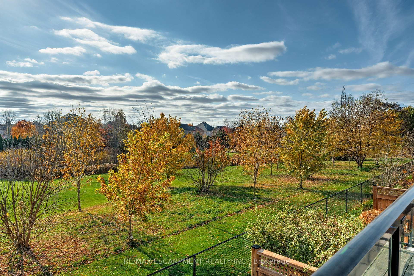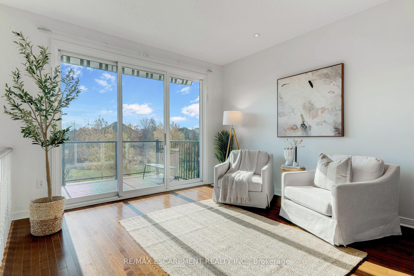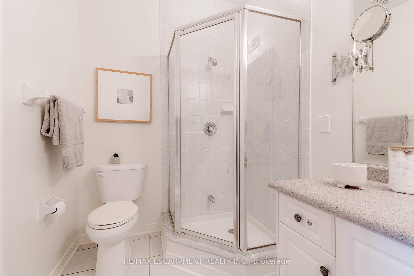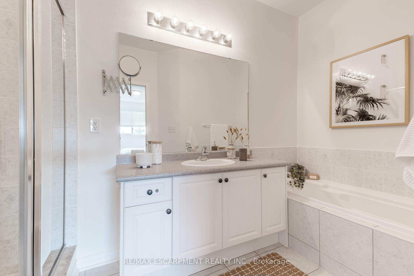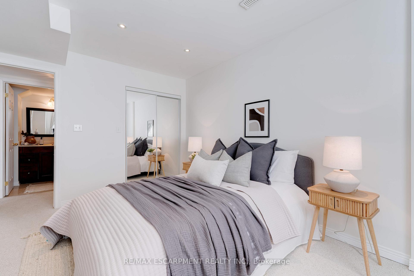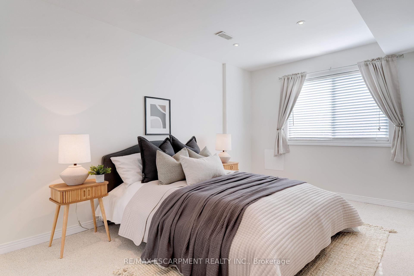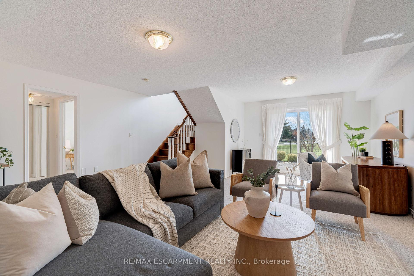$1,199,000
Available - For Sale
Listing ID: W10428023
4241 Sarazen Dr , Unit 30, Burlington, L7M 5B7, Ontario
| Welcome home! This inviting freehold raised bungalow townhome is perfectly positioned with views overlooking the 11th tee of Millcroft Golf Course. Offering 2,300 square feet of above-grade living space, it provides convenient main-level living, featuring a spacious primary bedroom on the main floor and a second bedroom on the ground-level lower floor. The home exudes vibrant energy, with tall ceilings, an expansive open living area, and large windows that capture serene views of nature and the golf course beyond. This design creates a lively, welcoming atmosphere, perfect for both relaxation and entertaining, bringing the outdoors in and filling each room with natural light and scenic beauty. Located within an exclusive community of only 47 units, this home has been lovingly cared for by its original owner, reflecting years of pride and dedication. Ideal for independent seniors, retirees, or downsizers seeking a peaceful and fulfilling lifestyle, it offers the perfect blend of tranquility and vitality, set against lush greenery and golf course charm. Embrace the next chapter in a residence that provides both a private sanctuary and a warm, welcoming community. |
| Price | $1,199,000 |
| Taxes: | $5701.73 |
| Address: | 4241 Sarazen Dr , Unit 30, Burlington, L7M 5B7, Ontario |
| Apt/Unit: | 30 |
| Lot Size: | 31.06 x 84.86 (Feet) |
| Acreage: | < .50 |
| Directions/Cross Streets: | Millcroft Park Drive to Sarazen Drive |
| Rooms: | 10 |
| Bedrooms: | 2 |
| Bedrooms +: | |
| Kitchens: | 1 |
| Family Room: | Y |
| Basement: | Fin W/O, Full |
| Approximatly Age: | 16-30 |
| Property Type: | Att/Row/Twnhouse |
| Style: | Bungalow-Raised |
| Exterior: | Brick, Stone |
| Garage Type: | Attached |
| (Parking/)Drive: | Available |
| Drive Parking Spaces: | 1 |
| Pool: | None |
| Approximatly Age: | 16-30 |
| Approximatly Square Footage: | 2000-2500 |
| Property Features: | Golf, Rec Centre, School |
| Fireplace/Stove: | Y |
| Heat Source: | Gas |
| Heat Type: | Forced Air |
| Central Air Conditioning: | Central Air |
| Laundry Level: | Main |
| Sewers: | Sewers |
| Water: | Municipal |
$
%
Years
This calculator is for demonstration purposes only. Always consult a professional
financial advisor before making personal financial decisions.
| Although the information displayed is believed to be accurate, no warranties or representations are made of any kind. |
| RE/MAX ESCARPMENT REALTY INC. |
|
|

Sherin M Justin, CPA CGA
Sales Representative
Dir:
647-231-8657
Bus:
905-239-9222
| Virtual Tour | Book Showing | Email a Friend |
Jump To:
At a Glance:
| Type: | Freehold - Att/Row/Twnhouse |
| Area: | Halton |
| Municipality: | Burlington |
| Neighbourhood: | Rose |
| Style: | Bungalow-Raised |
| Lot Size: | 31.06 x 84.86(Feet) |
| Approximate Age: | 16-30 |
| Tax: | $5,701.73 |
| Beds: | 2 |
| Baths: | 3 |
| Fireplace: | Y |
| Pool: | None |
Locatin Map:
Payment Calculator:

