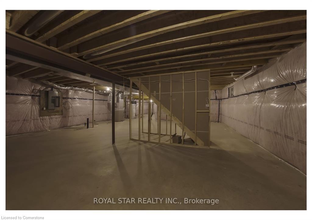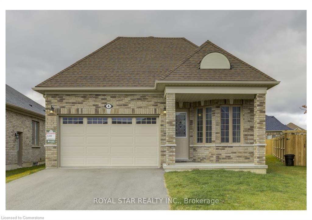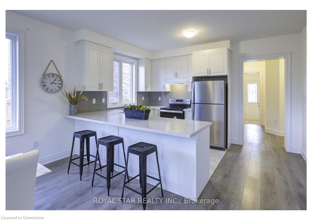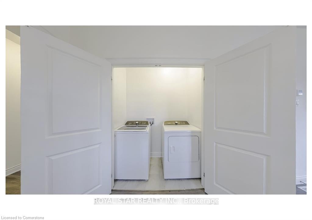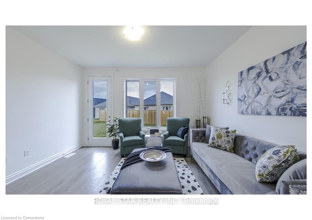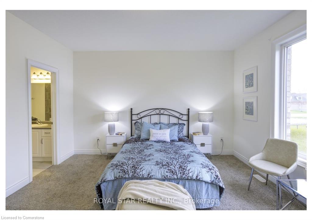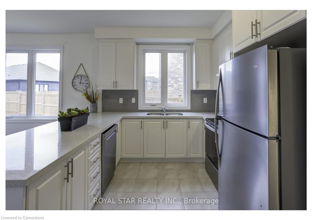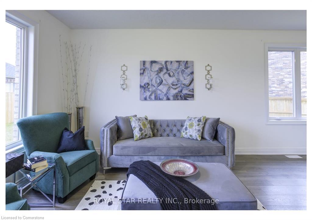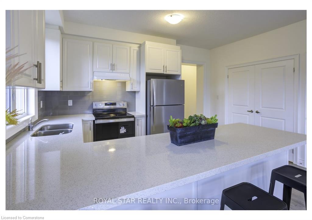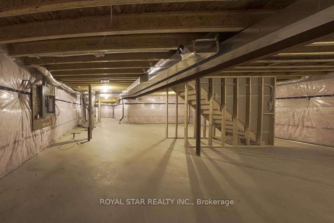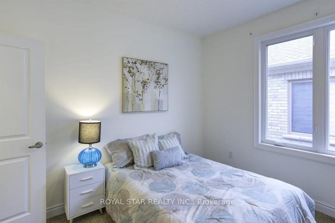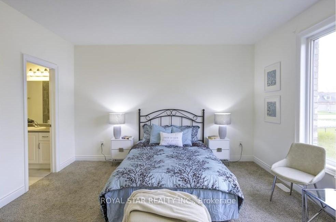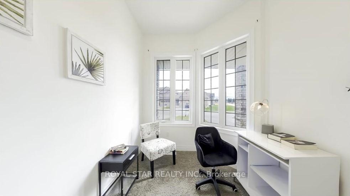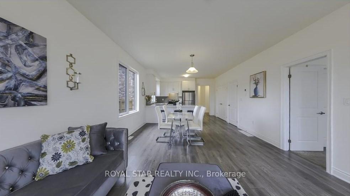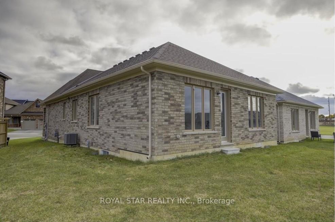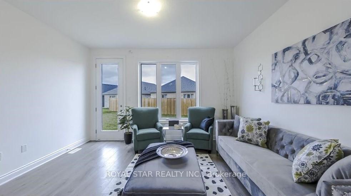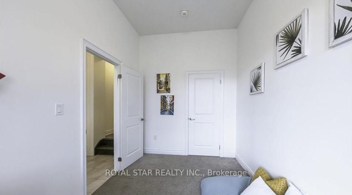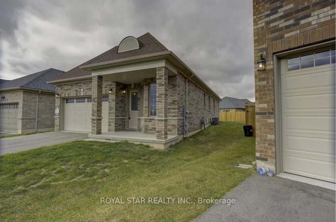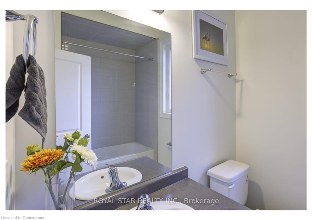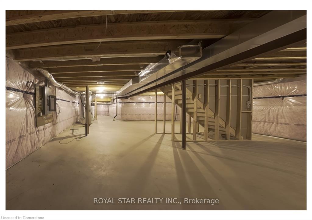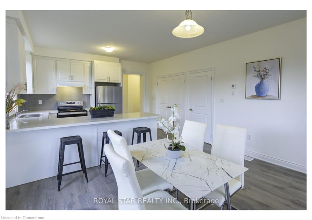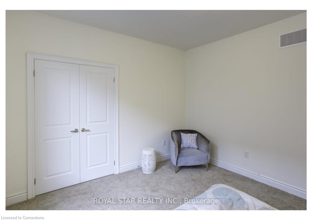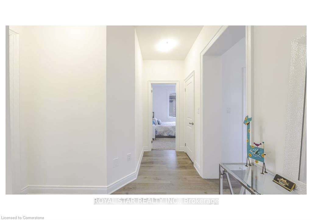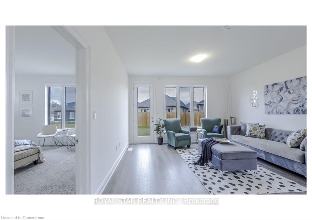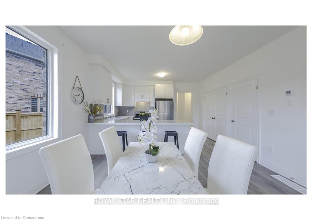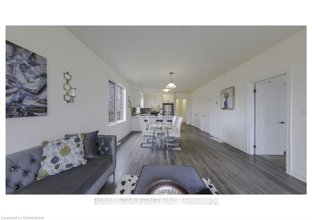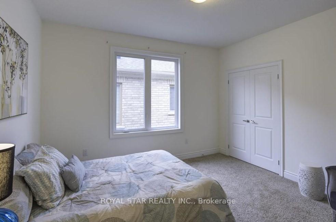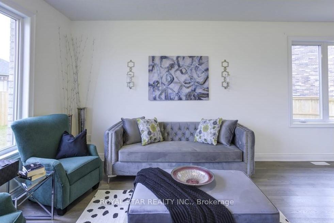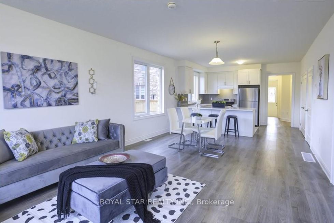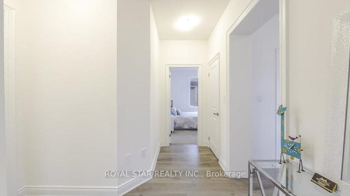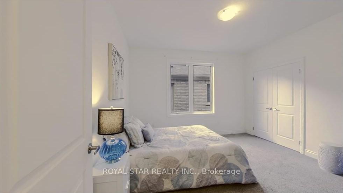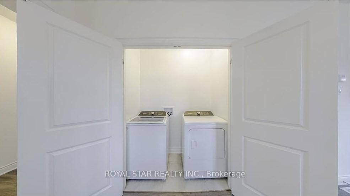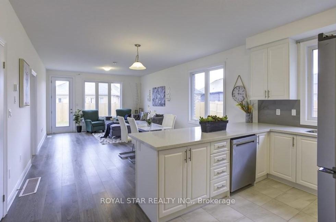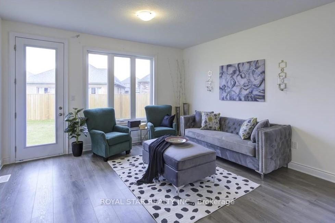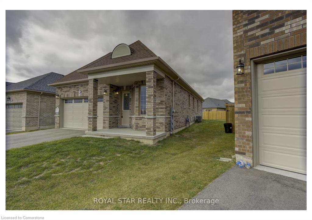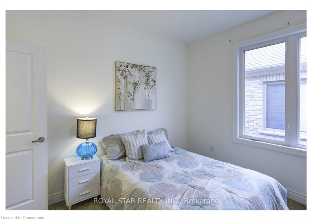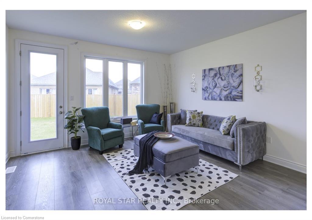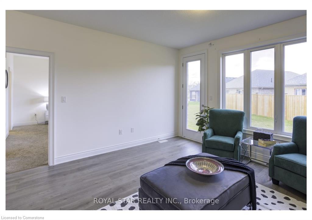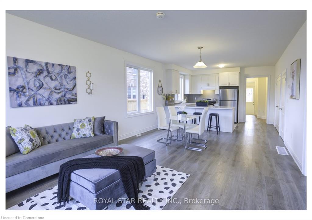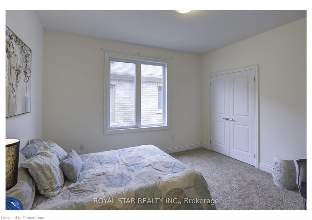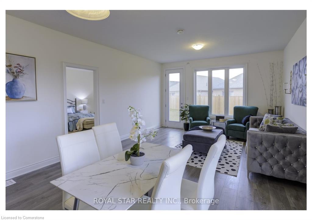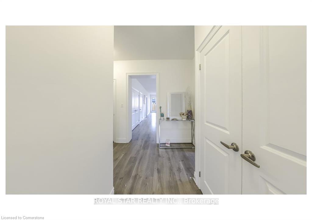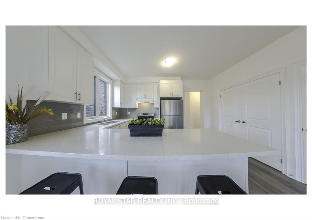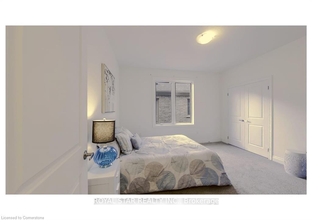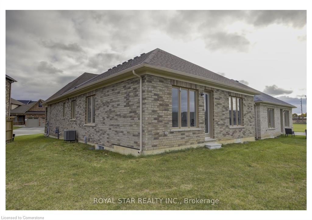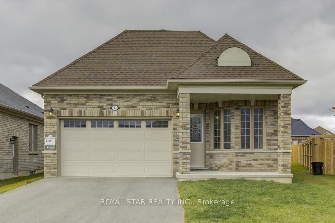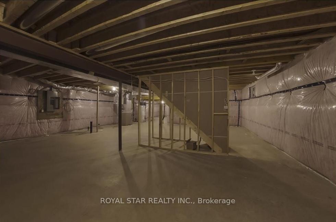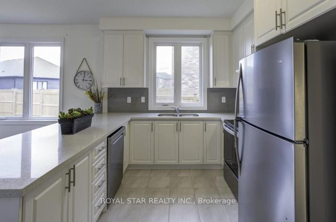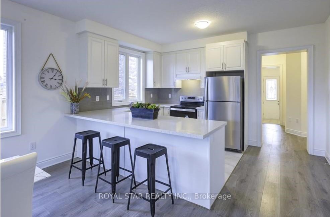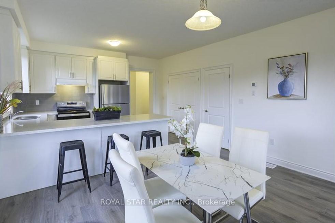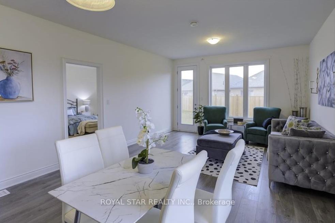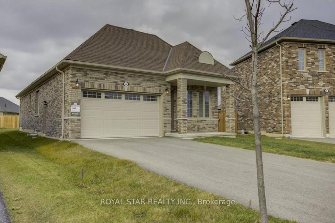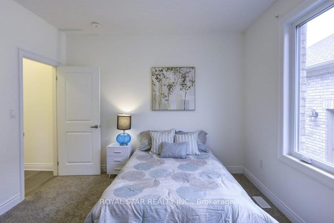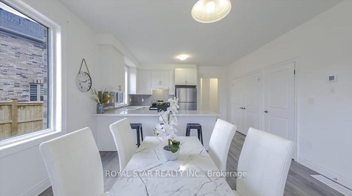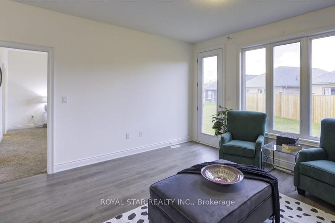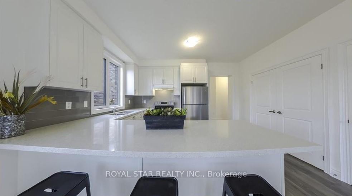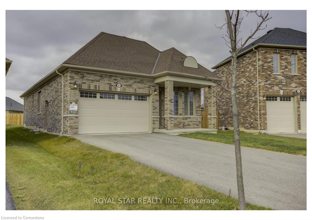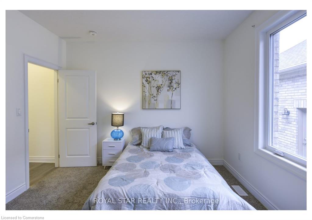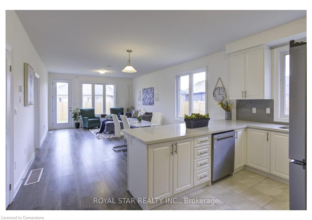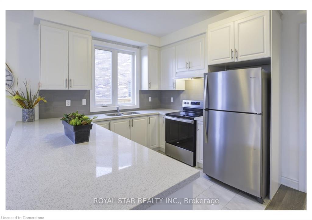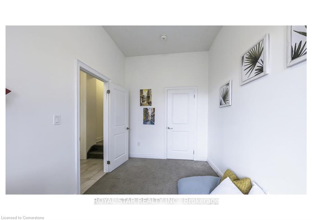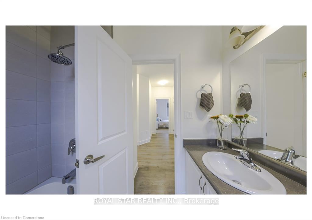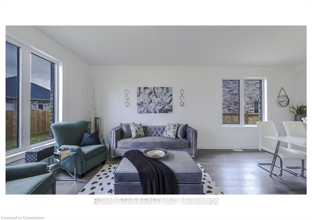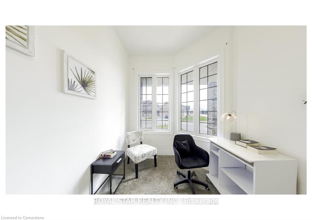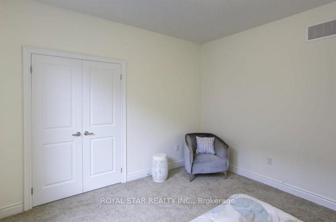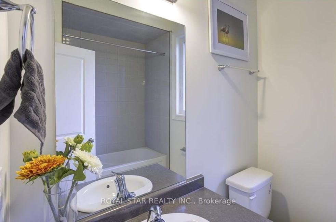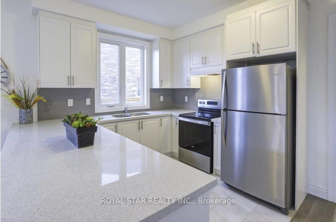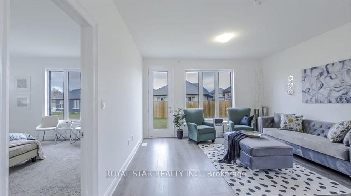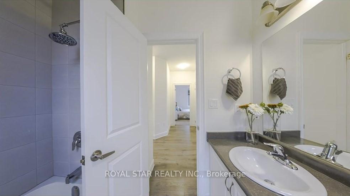$499,000
Available - For Sale
Listing ID: X10428144
4 Harwood St , Tillsonburg, N4G 0J8, Ontario
| This charming fully brick detached bungalow is located in the desirable Potter's Gate community in Tillsonburg. Well-maintained and full of natural light, the home features an open-concept layout with 9-foot ceilings. The kitchen is a standout with quartz counter tops, stainless steel appliances, a stylish back splash, and a separate, spacious pantry. A large living room window offers views of a beautifully landscaped, fenced backyard. The home includes two generous bedrooms, with the master featuring a walk-in closet, and a third bedroom currently used as an office. The convenient main-level laundry and a spacious basement with future development potential add to the home's appeal. Located just 6 minutes from District Memorial Hospital, with nearby shopping and amenities, this home offers comfort and convenience. Don't miss out on this opportunity to make this your next dream home! Book a showing today. |
| Price | $499,000 |
| Taxes: | $4260.00 |
| Assessment: | $295000 |
| Assessment Year: | 2024 |
| Address: | 4 Harwood St , Tillsonburg, N4G 0J8, Ontario |
| Lot Size: | 34.25 x 104.33 (Feet) |
| Acreage: | < .50 |
| Directions/Cross Streets: | Potters Road / Westtownline Road |
| Rooms: | 7 |
| Bedrooms: | 2 |
| Bedrooms +: | 1 |
| Kitchens: | 1 |
| Family Room: | Y |
| Basement: | Full |
| Approximatly Age: | 0-5 |
| Property Type: | Detached |
| Style: | Bungalow |
| Exterior: | Brick |
| Garage Type: | Attached |
| (Parking/)Drive: | Pvt Double |
| Drive Parking Spaces: | 2 |
| Pool: | None |
| Approximatly Age: | 0-5 |
| Approximatly Square Footage: | 1100-1500 |
| Property Features: | Fenced Yard, Hospital, Library, Park, Place Of Worship, Public Transit |
| Fireplace/Stove: | N |
| Heat Source: | Gas |
| Heat Type: | Forced Air |
| Central Air Conditioning: | Central Air |
| Laundry Level: | Main |
| Elevator Lift: | N |
| Sewers: | Sewers |
| Water: | Municipal |
| Utilities-Hydro: | A |
| Utilities-Gas: | Y |
$
%
Years
This calculator is for demonstration purposes only. Always consult a professional
financial advisor before making personal financial decisions.
| Although the information displayed is believed to be accurate, no warranties or representations are made of any kind. |
| ROYAL STAR REALTY INC. |
|
|

Sherin M Justin, CPA CGA
Sales Representative
Dir:
647-231-8657
Bus:
905-239-9222
| Book Showing | Email a Friend |
Jump To:
At a Glance:
| Type: | Freehold - Detached |
| Area: | Oxford |
| Municipality: | Tillsonburg |
| Style: | Bungalow |
| Lot Size: | 34.25 x 104.33(Feet) |
| Approximate Age: | 0-5 |
| Tax: | $4,260 |
| Beds: | 2+1 |
| Baths: | 2 |
| Fireplace: | N |
| Pool: | None |
Locatin Map:
Payment Calculator:

