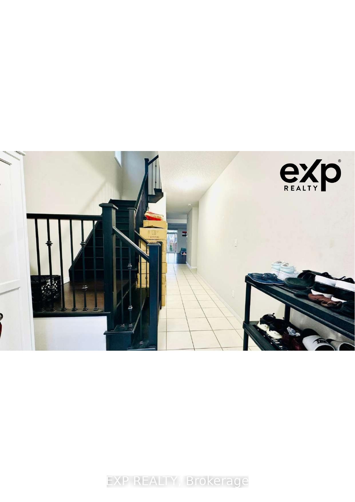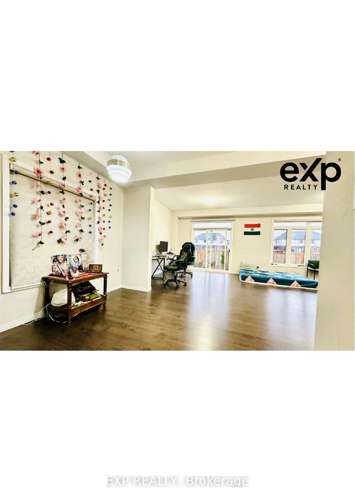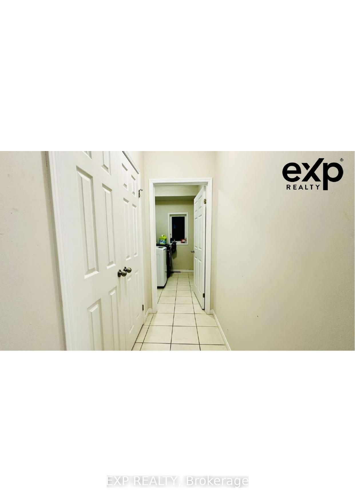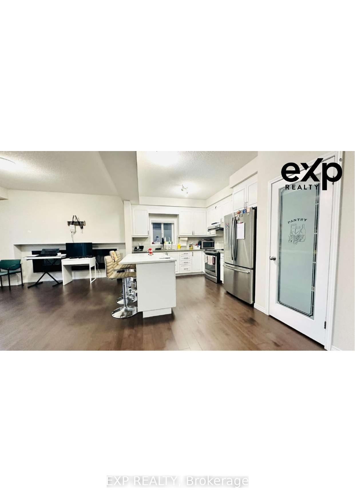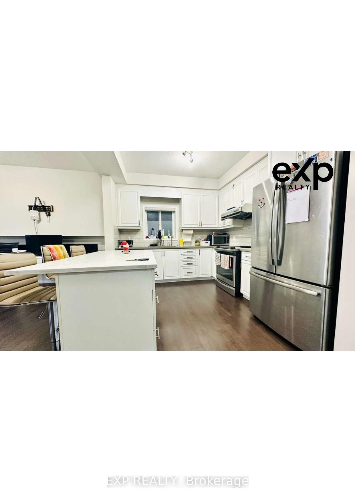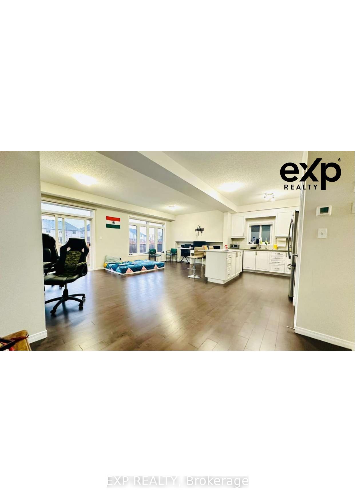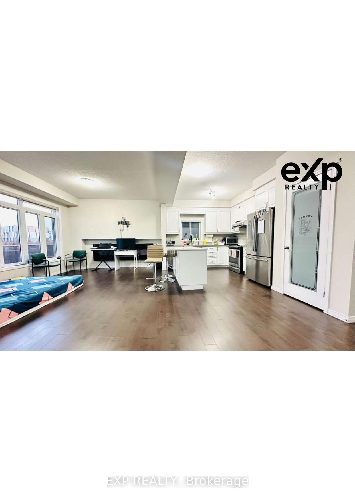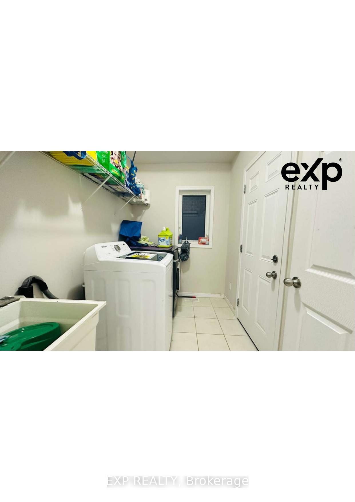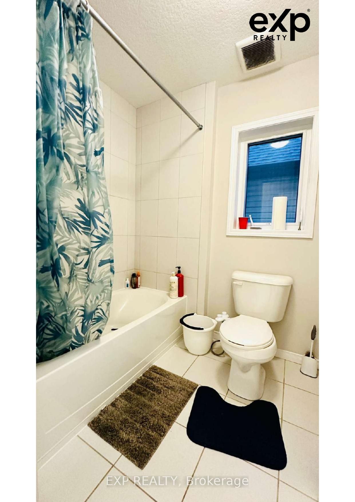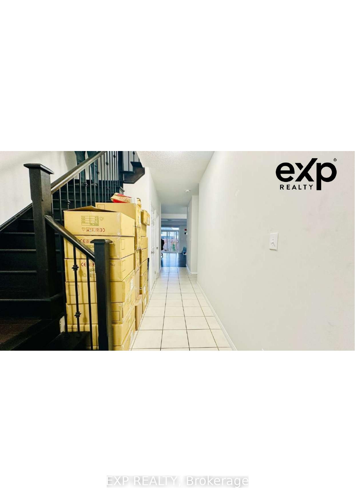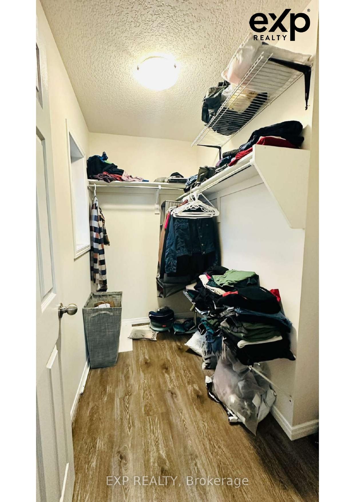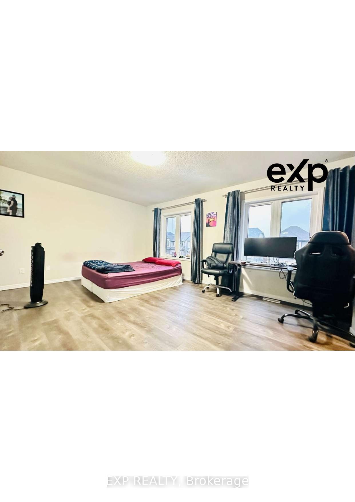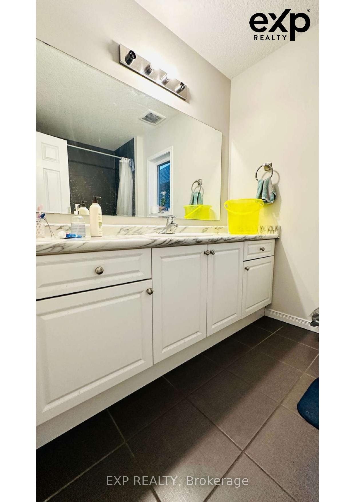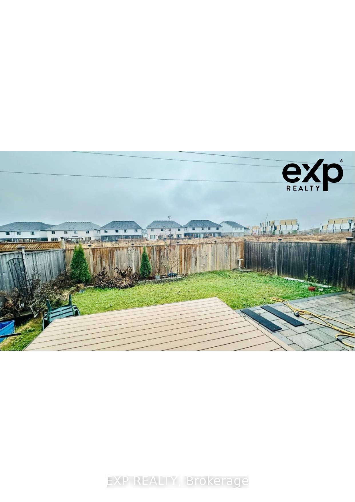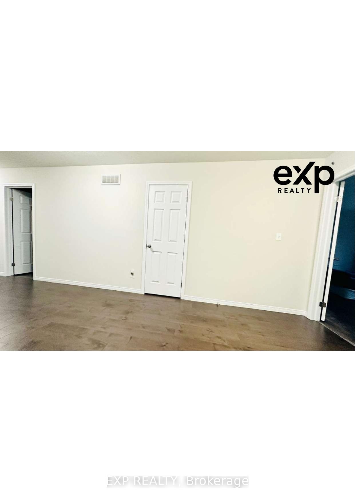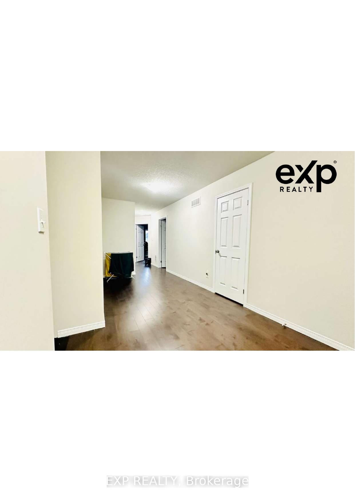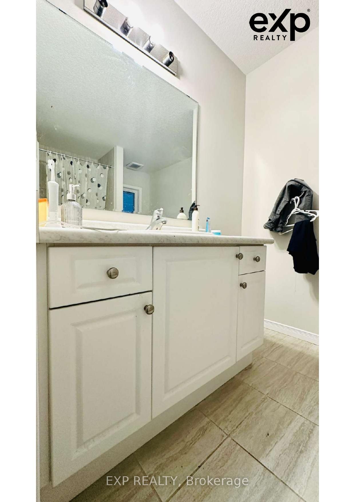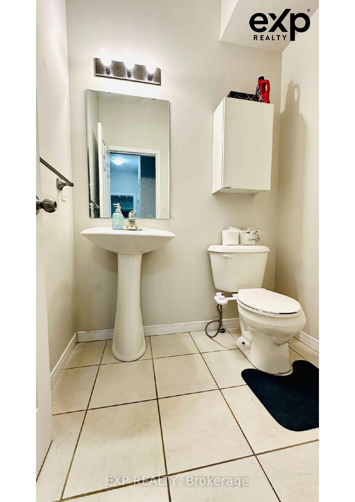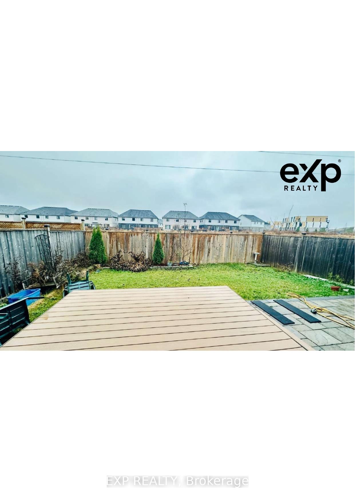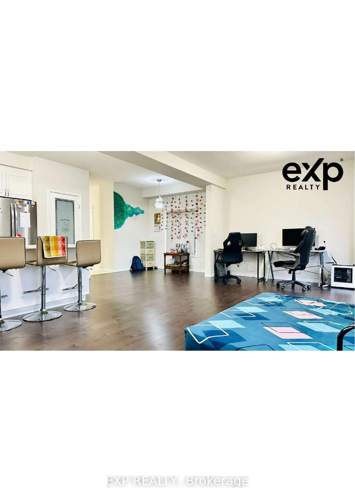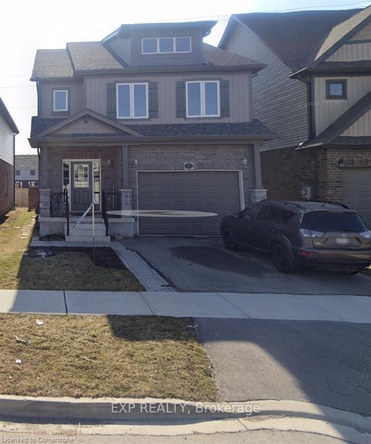$3,600
Available - For Rent
Listing ID: X9514372
283 BUTTONBUSH St , Waterloo, N2V 0B2, Ontario
| Nestled in a family-friendly community, this stunning home combines comfort with modern elegance,featuring 4 spacious bedrooms and 3.5 bathrooms across a thoughtful floor plan with 9-foot ceilings on themain level. Designed for easy living, the layout ensures a seamless flow between rooms, complemented byapproximately $60,000 in stylish upgrades. The kitchen is a chefs delight, complete with high-quality quartzcountertops and under-cabinet lighting, while the upgraded engineered wood floors add sophisticationthroughout. Practical touches include convenient garage access and a main-floor laundry room. Each bedroomis roomy, with ample closet space; the primary suite is a true retreat with a bright walk-in closet and aluxurious 4-piece ensuite. The second bedroom also features its own 3-piece ensuite, adding an extra level ofcomfort. The basement, with its separate entrance and washroom rough-in, offers flexibility for futureexpansion. Located within walking distance to Vista Hills Public School, this home is the ideal blend of styleand practicality. |
| Price | $3,600 |
| Address: | 283 BUTTONBUSH St , Waterloo, N2V 0B2, Ontario |
| Directions/Cross Streets: | Ladyslipper Dr & Buttonbush St |
| Rooms: | 11 |
| Bedrooms: | 4 |
| Bedrooms +: | |
| Kitchens: | 1 |
| Family Room: | Y |
| Basement: | None |
| Furnished: | N |
| Property Type: | Detached |
| Style: | 2-Storey |
| Exterior: | Other |
| Garage Type: | Attached |
| (Parking/)Drive: | Front Yard |
| Drive Parking Spaces: | 2 |
| Pool: | None |
| Private Entrance: | Y |
| Laundry Access: | None |
| Fireplace/Stove: | N |
| Heat Source: | Gas |
| Heat Type: | Forced Air |
| Central Air Conditioning: | Central Air |
| Sewers: | Other |
| Water: | Municipal |
| Although the information displayed is believed to be accurate, no warranties or representations are made of any kind. |
| EXP REALTY |
|
|

Sherin M Justin, CPA CGA
Sales Representative
Dir:
647-231-8657
Bus:
905-239-9222
| Book Showing | Email a Friend |
Jump To:
At a Glance:
| Type: | Freehold - Detached |
| Area: | Waterloo |
| Municipality: | Waterloo |
| Style: | 2-Storey |
| Beds: | 4 |
| Baths: | 4 |
| Fireplace: | N |
| Pool: | None |
Locatin Map:

