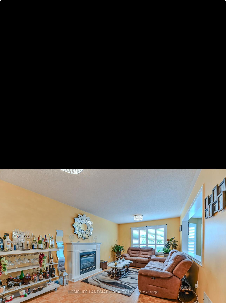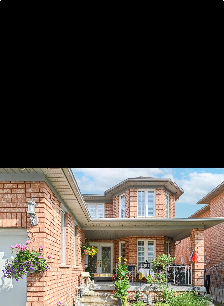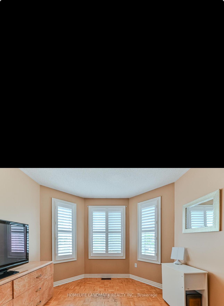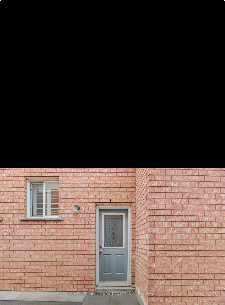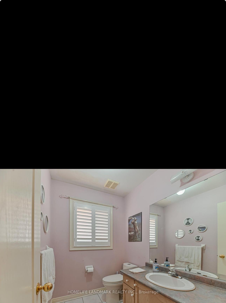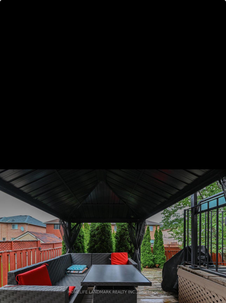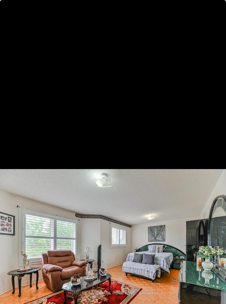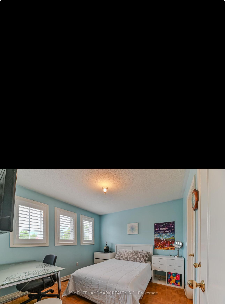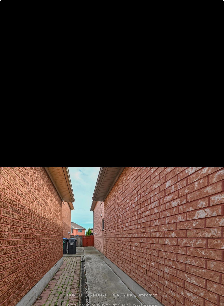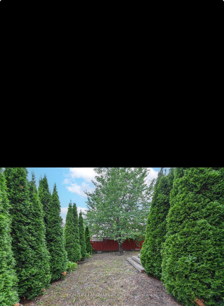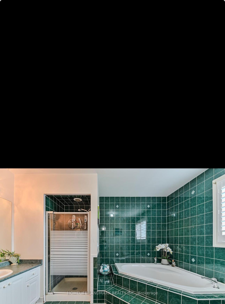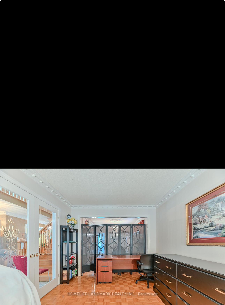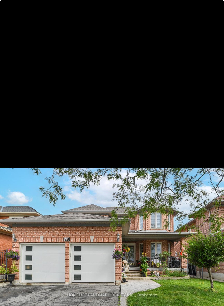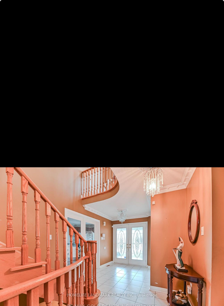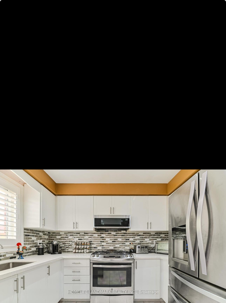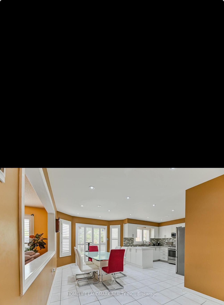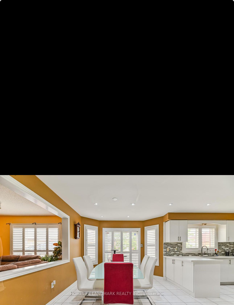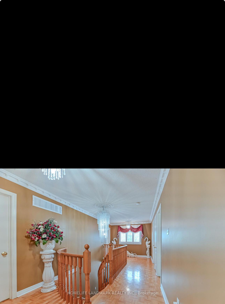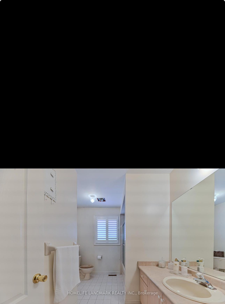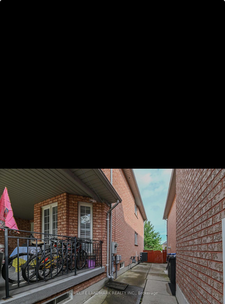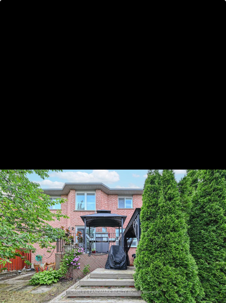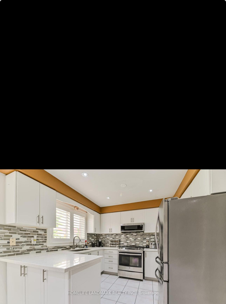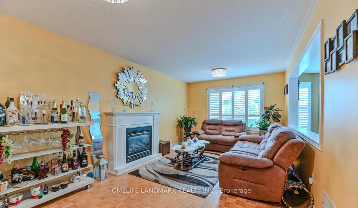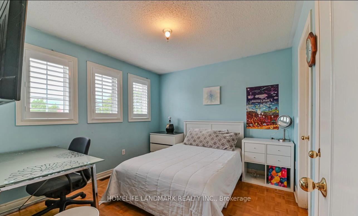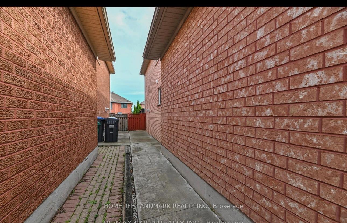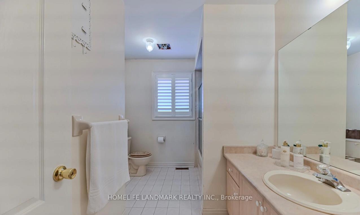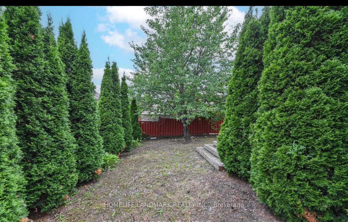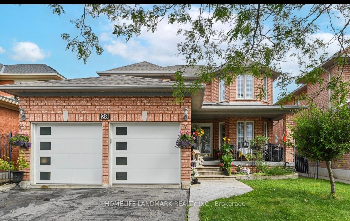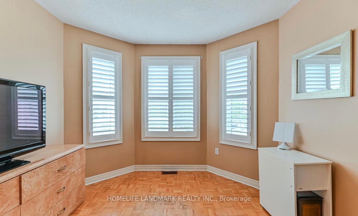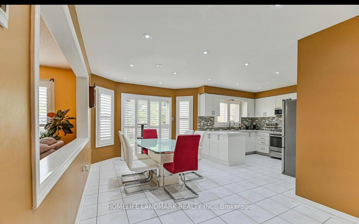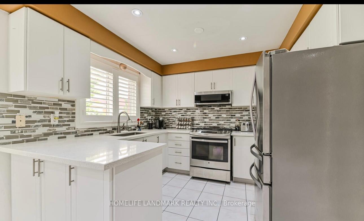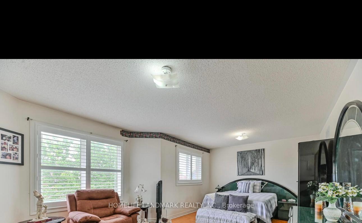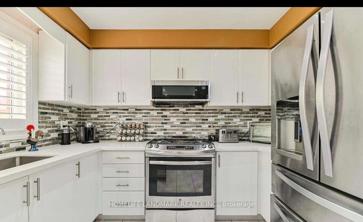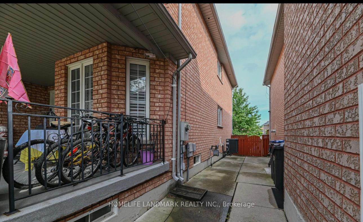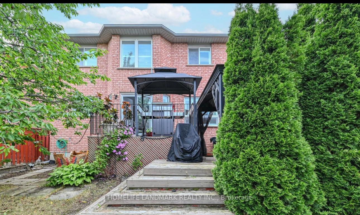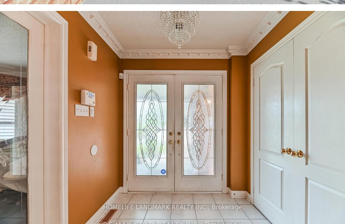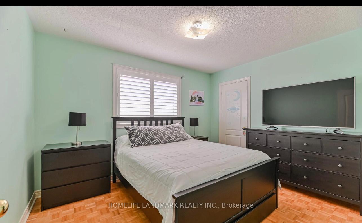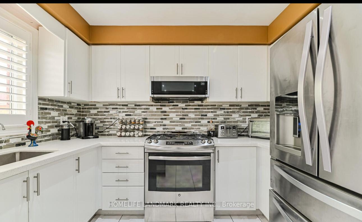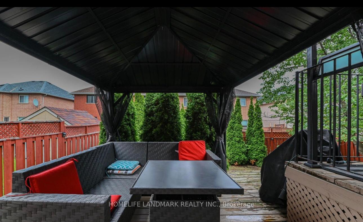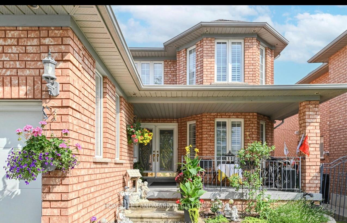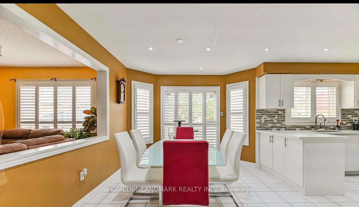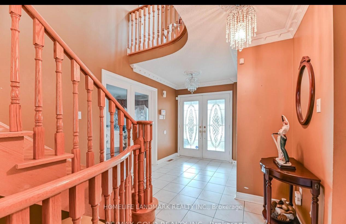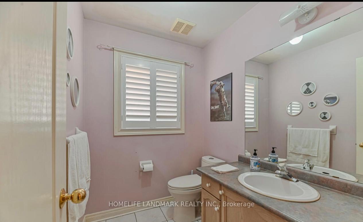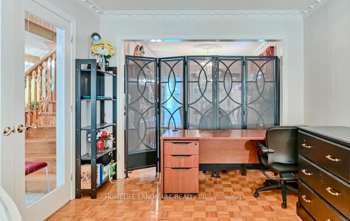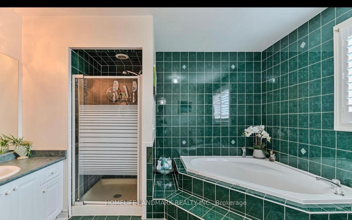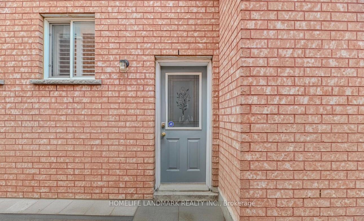$3,800
Available - For Rent
Listing ID: W10403044
28 Dragon Tree Cres , Brampton, L6R 2P6, Ontario
| Gorgeous Springdale Detached House with 2-Car GarageThis stunning home offers: Double Door Entry: Welcoming entrance with elegant double doors. Modern Kitchen: Features white cabinets, quartz countertops, backsplash, stainless steel appliances, gas stove, built-in microwave, and pot lights. Master Bedroom: Includes an ensuite with a Jacuzzi tub. Spacious Rooms: Generously sized bedrooms and a den/office. Separate Entrance: Access through the garage. Family Room: A separate space for family gatherings. Living and Dining Area: Bright and airy with large windows. Breakfast Area: Spacious area for casual dining. Backyard: Large space with a multi-level deck.Location Highlights: Desirable Springdale Neighbourhood: Known for its community feel and amenities. Proximity to Schools: Walking distance to local schools. Convenient Access: Close to plazas, transit, Civic Hospital, Highway 410, and Trinity Commons Mall.Please Note: The basement is not included in the rental.This home combines modern features with a prime location, making it ideal for comfortable living. |
| Price | $3,800 |
| Address: | 28 Dragon Tree Cres , Brampton, L6R 2P6, Ontario |
| Lot Size: | 43.02 x 110.04 (Feet) |
| Directions/Cross Streets: | Dixie Rd/Sandalwood Pkwy E |
| Rooms: | 8 |
| Bedrooms: | 4 |
| Bedrooms +: | |
| Kitchens: | 1 |
| Family Room: | Y |
| Basement: | Full, Sep Entrance |
| Furnished: | N |
| Approximatly Age: | 16-30 |
| Property Type: | Detached |
| Style: | 2-Storey |
| Exterior: | Brick |
| Garage Type: | Attached |
| (Parking/)Drive: | Private |
| Drive Parking Spaces: | 2 |
| Pool: | None |
| Private Entrance: | Y |
| Approximatly Age: | 16-30 |
| Approximatly Square Footage: | 2500-3000 |
| Property Features: | Hospital, Library, Park, Public Transit |
| CAC Included: | Y |
| Fireplace/Stove: | Y |
| Heat Source: | Gas |
| Heat Type: | Forced Air |
| Central Air Conditioning: | Central Air |
| Sewers: | Sewers |
| Water: | Municipal |
| Although the information displayed is believed to be accurate, no warranties or representations are made of any kind. |
| HOMELIFE LANDMARK REALTY INC. |
|
|

Sherin M Justin, CPA CGA
Sales Representative
Dir:
647-231-8657
Bus:
905-239-9222
| Book Showing | Email a Friend |
Jump To:
At a Glance:
| Type: | Freehold - Detached |
| Area: | Peel |
| Municipality: | Brampton |
| Neighbourhood: | Sandringham-Wellington |
| Style: | 2-Storey |
| Lot Size: | 43.02 x 110.04(Feet) |
| Approximate Age: | 16-30 |
| Beds: | 4 |
| Baths: | 3 |
| Fireplace: | Y |
| Pool: | None |
Locatin Map:

