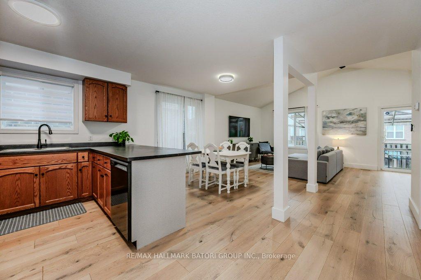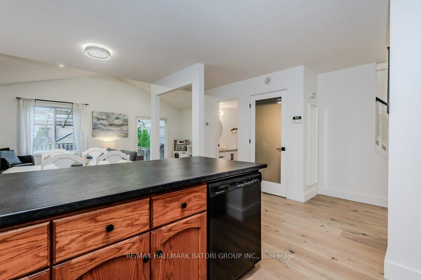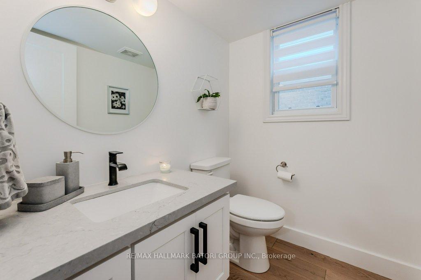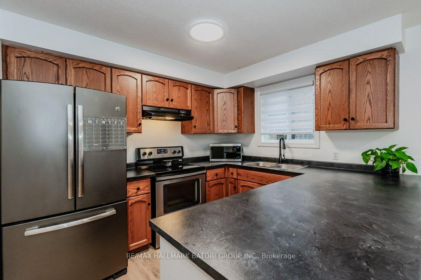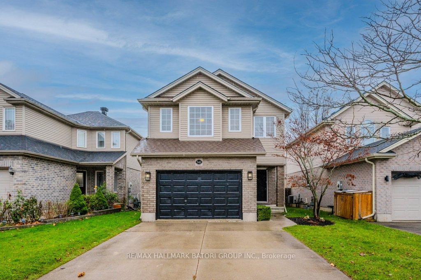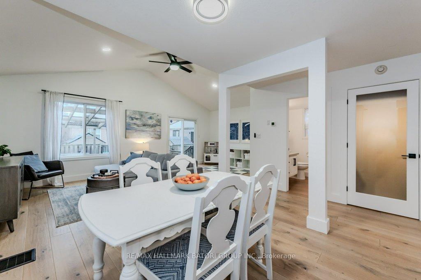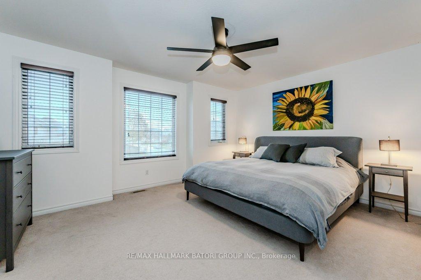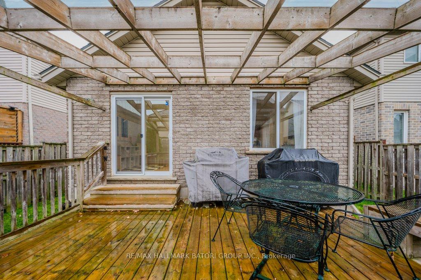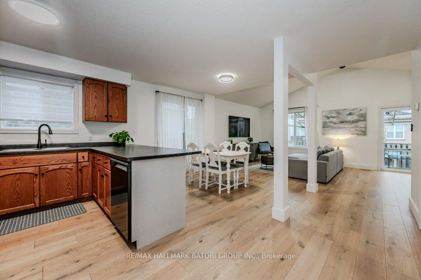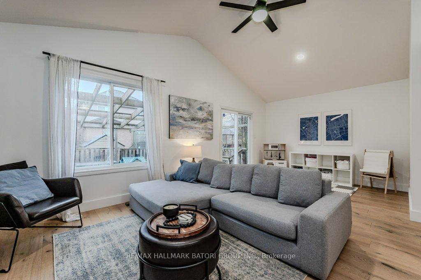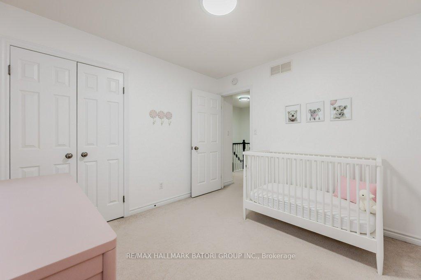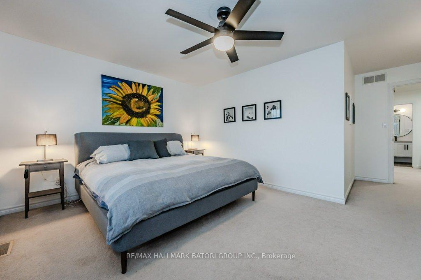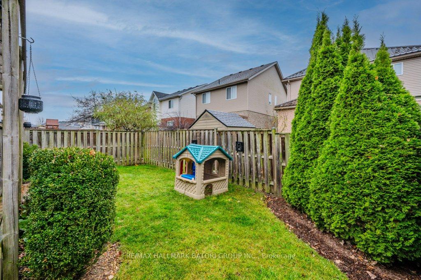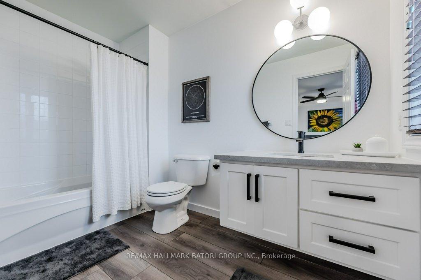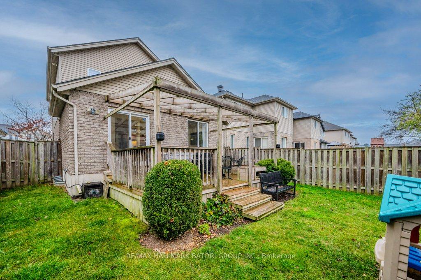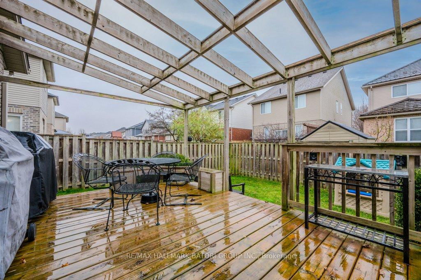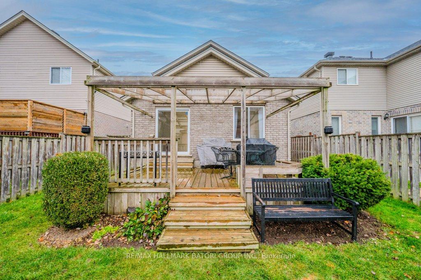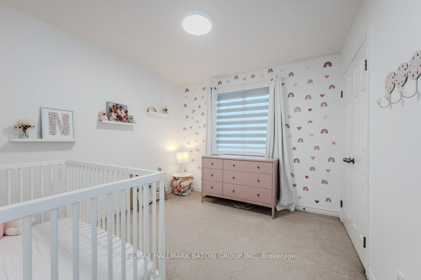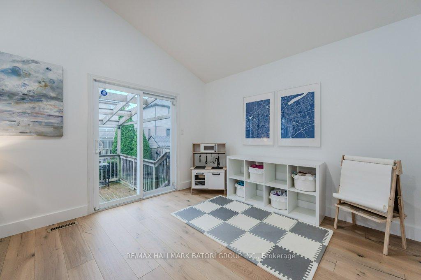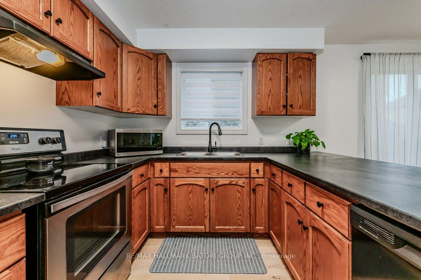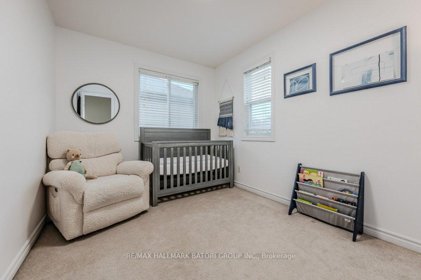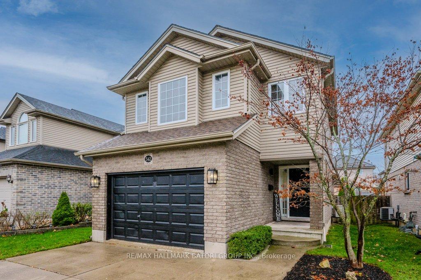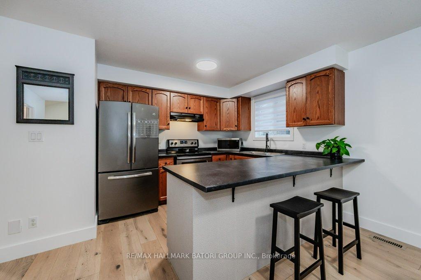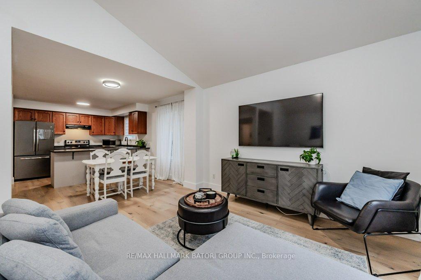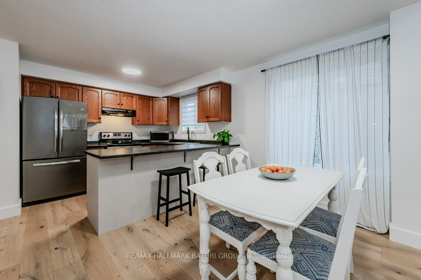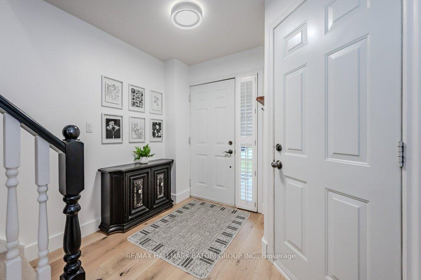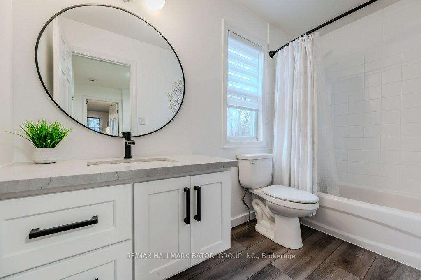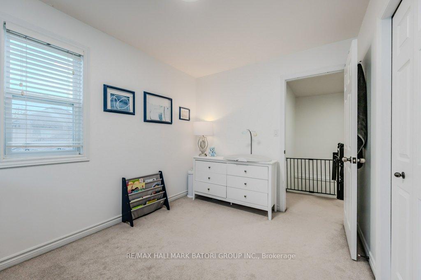$699,900
Available - For Sale
Listing ID: X10428025
542 Alberta Ave , Woodstock, N4V 1H2, Ontario
| Welcome to 542 Alberta Avenue in the charming city of Woodstock. This immaculate home has been beautifully updated (2024) and is situated in a family-friendly neighbourhood. Recent updates include, new roof (2021), entire home has been freshly painted, new doors, trim and hardware, new lighting fixtures inside and out, all three bathrooms have been completely renovated. Upon entering this bright and airy home you will notice the NEW HARDWOOD, wide plank, white oak flooring throughout, a convenient 2 pc. powder room, kitchen with solid wood cabinetry and new counter tops, large dining area and the spacious family room with vaulted ceilings and a sliding door to the fenced yard. Step outside and be greeted by a beautiful deck with attached pergola for entertaining. Upstairs, you will find three generously sized bedrooms. The primary suite boasts a walk-in closet and private ensuite, the additional 4 pc. family bath completes this level. Enjoy the opportunity to create your own personal space in the unfinished basement. NO RENTALS! New tankless hot water heater and water softener included. The front exterior of this home has new landscaping, a double concrete driveway and spacious 1.5 car garage, providing ample space for parking and storage. Fabulous prime location near restaurants, shopping and major highways, making commuting a breeze. This home is "move in ready" and shows AAA. |
| Price | $699,900 |
| Taxes: | $4335.81 |
| Address: | 542 Alberta Ave , Woodstock, N4V 1H2, Ontario |
| Lot Size: | 34.45 x 98.43 (Feet) |
| Directions/Cross Streets: | Alberta Ave/Pember's Pass |
| Rooms: | 6 |
| Rooms +: | 1 |
| Bedrooms: | 3 |
| Bedrooms +: | |
| Kitchens: | 1 |
| Family Room: | N |
| Basement: | Unfinished |
| Property Type: | Detached |
| Style: | 2-Storey |
| Exterior: | Brick, Vinyl Siding |
| Garage Type: | Attached |
| (Parking/)Drive: | Private |
| Drive Parking Spaces: | 2 |
| Pool: | None |
| Approximatly Square Footage: | 1100-1500 |
| Fireplace/Stove: | N |
| Heat Source: | Gas |
| Heat Type: | Forced Air |
| Central Air Conditioning: | Central Air |
| Laundry Level: | Lower |
| Elevator Lift: | N |
| Sewers: | Sewers |
| Water: | Municipal |
$
%
Years
This calculator is for demonstration purposes only. Always consult a professional
financial advisor before making personal financial decisions.
| Although the information displayed is believed to be accurate, no warranties or representations are made of any kind. |
| RE/MAX HALLMARK BATORI GROUP INC. |
|
|

Sherin M Justin, CPA CGA
Sales Representative
Dir:
647-231-8657
Bus:
905-239-9222
| Virtual Tour | Book Showing | Email a Friend |
Jump To:
At a Glance:
| Type: | Freehold - Detached |
| Area: | Oxford |
| Municipality: | Woodstock |
| Style: | 2-Storey |
| Lot Size: | 34.45 x 98.43(Feet) |
| Tax: | $4,335.81 |
| Beds: | 3 |
| Baths: | 3 |
| Fireplace: | N |
| Pool: | None |
Locatin Map:
Payment Calculator:

