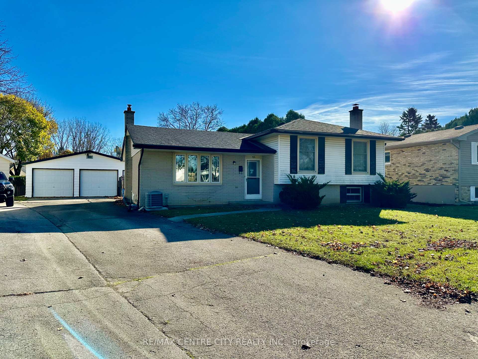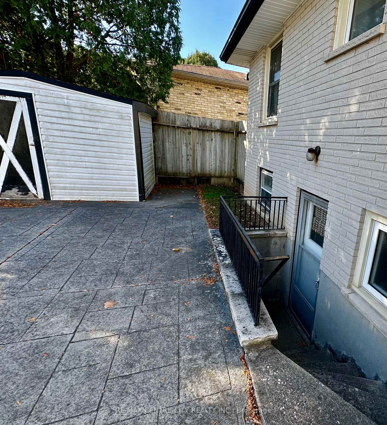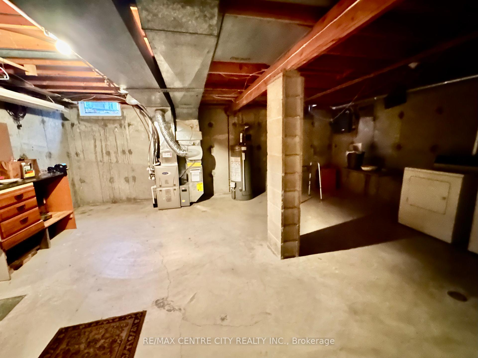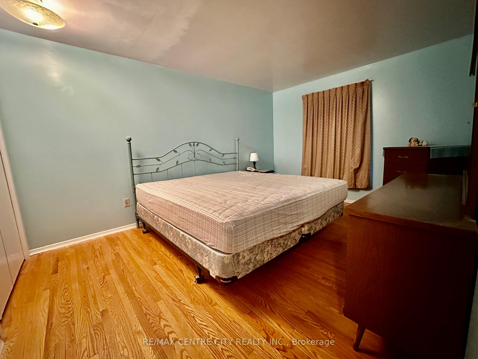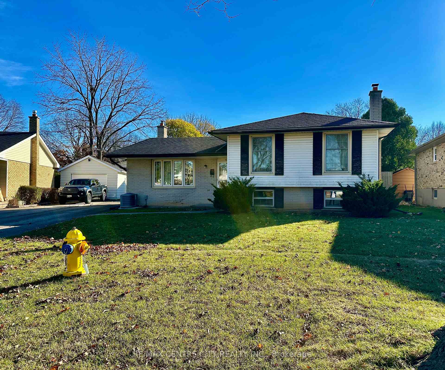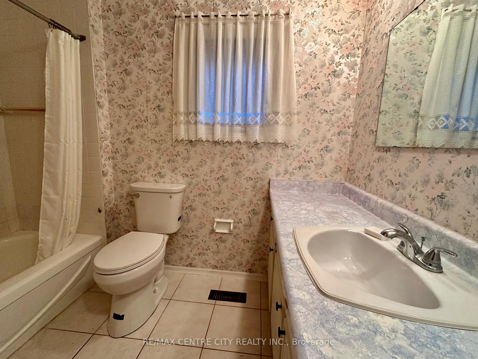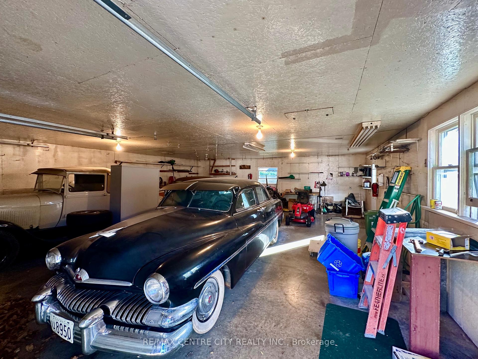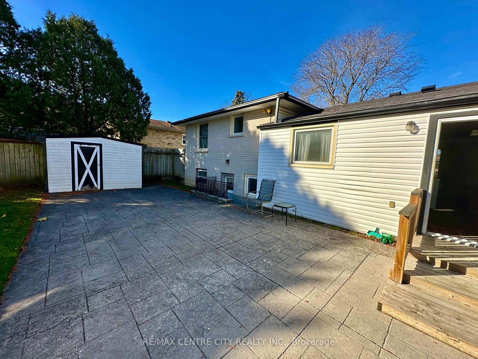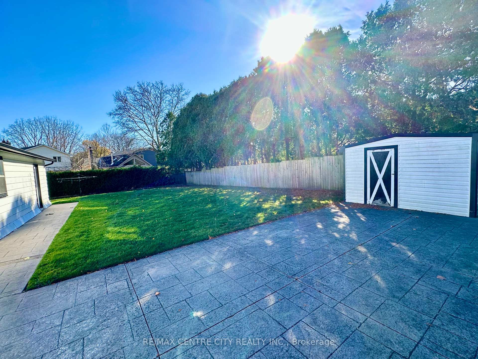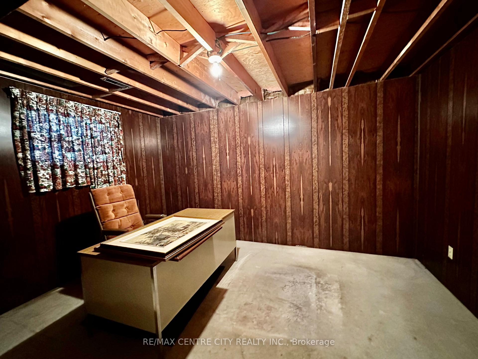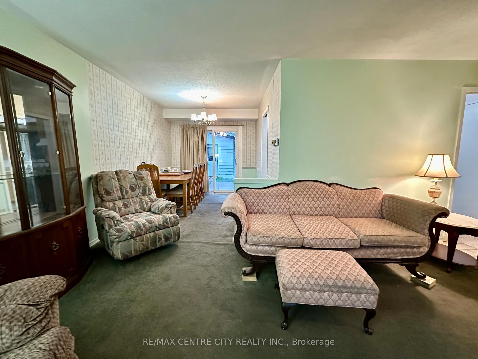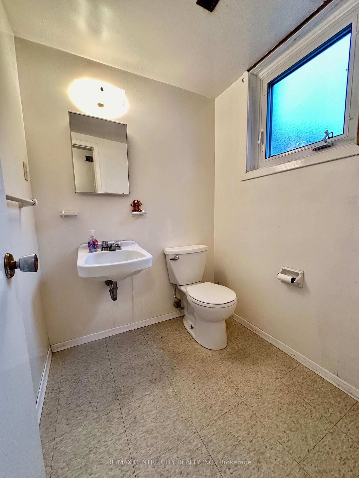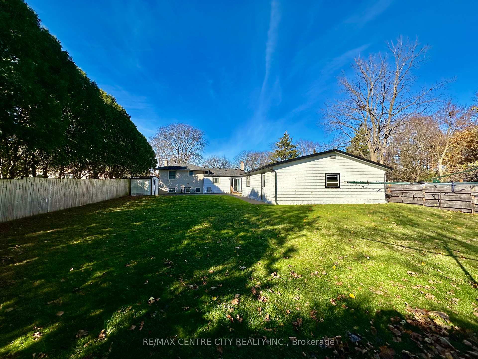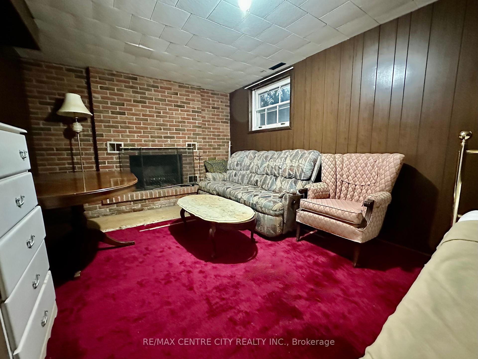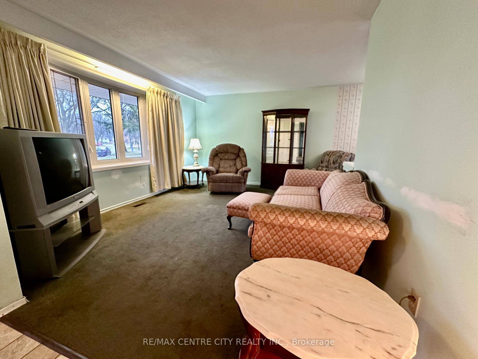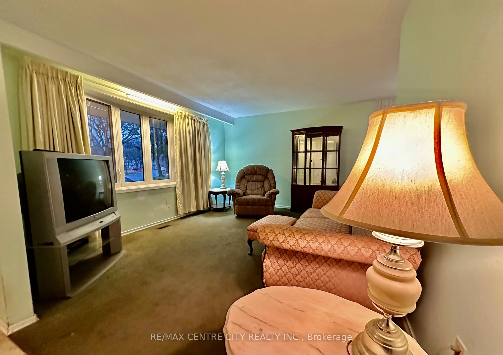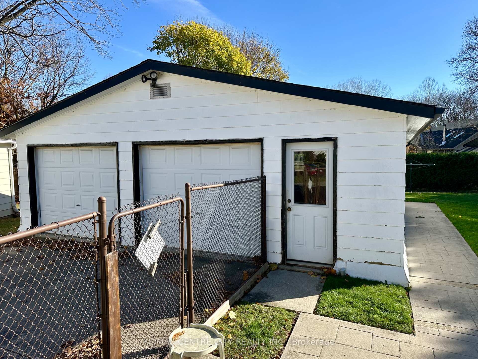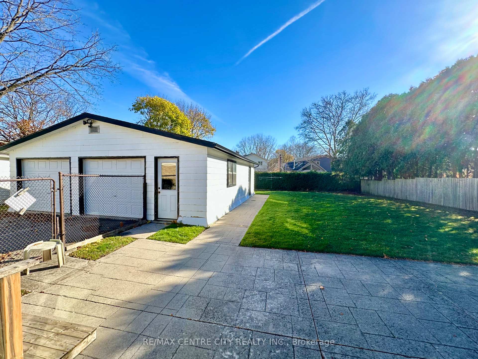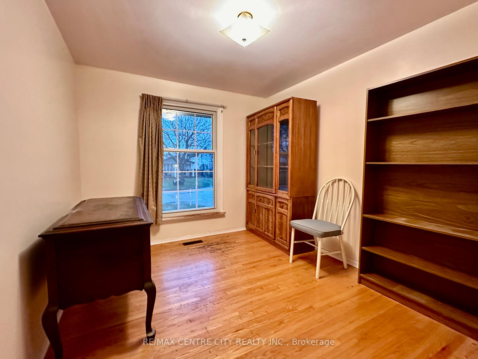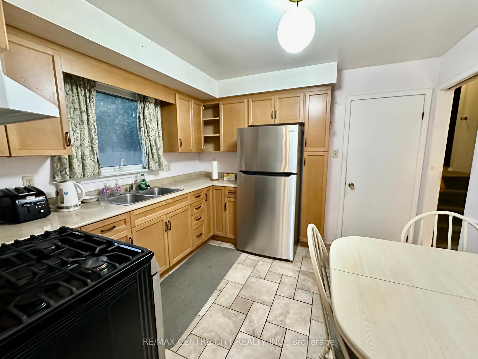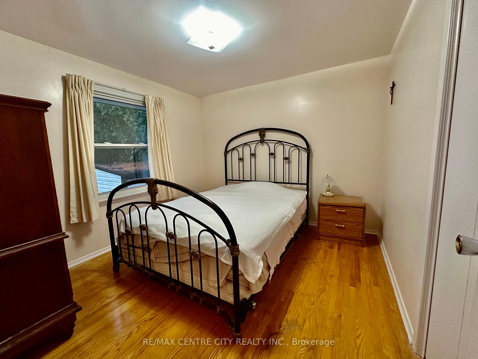$549,900
Available - For Sale
Listing ID: X10427811
155 Meridene Cres West , London, N5X 1G3, Ontario
| Wow! LOCATION: Stoneybrook area! FEATURES: Massive double garage that fits 3 cars or more, walk out basement, huge fenced private yard and patio. In-law suite potential! Make this your dream investment home with some creative ideas. 3+1 bedrooms, 2 bathrooms! Very well built 4 level side-split in one of London's most sought after areas! Large 4th lower level waiting for development! Lots of storage. Original owner. Lots of natural light. Driveway fits 5-6 cars. Wood fireplace in family room. Newer kitchen refrigerator (2023), gas stove (2022), furnace (2020), AC (2020), and hot water tank (2023). Surrounded by many schools, parks, restaurants, shopping centres, hiking and all the finest amenities.11 minutes to UWO. Close to bus routes. A must view! Your chance! |
| Price | $549,900 |
| Taxes: | $4514.87 |
| Address: | 155 Meridene Cres West , London, N5X 1G3, Ontario |
| Lot Size: | 49.85 x 148.06 (Feet) |
| Directions/Cross Streets: | Stoneybrook Cres. |
| Rooms: | 12 |
| Bedrooms: | 3 |
| Bedrooms +: | 1 |
| Kitchens: | 1 |
| Family Room: | Y |
| Basement: | Fin W/O |
| Approximatly Age: | 51-99 |
| Property Type: | Detached |
| Style: | Sidesplit 4 |
| Exterior: | Brick, Vinyl Siding |
| Garage Type: | Detached |
| (Parking/)Drive: | Private |
| Drive Parking Spaces: | 6 |
| Pool: | None |
| Other Structures: | Garden Shed |
| Approximatly Age: | 51-99 |
| Approximatly Square Footage: | 1100-1500 |
| Property Features: | Fenced Yard, Hospital, Library, Park, Public Transit, School |
| Fireplace/Stove: | Y |
| Heat Source: | Gas |
| Heat Type: | Forced Air |
| Central Air Conditioning: | Central Air |
| Laundry Level: | Lower |
| Sewers: | Sewers |
| Water: | Municipal |
$
%
Years
This calculator is for demonstration purposes only. Always consult a professional
financial advisor before making personal financial decisions.
| Although the information displayed is believed to be accurate, no warranties or representations are made of any kind. |
| RE/MAX CENTRE CITY REALTY INC. |
|
|

Sherin M Justin, CPA CGA
Sales Representative
Dir:
647-231-8657
Bus:
905-239-9222
| Book Showing | Email a Friend |
Jump To:
At a Glance:
| Type: | Freehold - Detached |
| Area: | Middlesex |
| Municipality: | London |
| Neighbourhood: | North G |
| Style: | Sidesplit 4 |
| Lot Size: | 49.85 x 148.06(Feet) |
| Approximate Age: | 51-99 |
| Tax: | $4,514.87 |
| Beds: | 3+1 |
| Baths: | 2 |
| Fireplace: | Y |
| Pool: | None |
Locatin Map:
Payment Calculator:

