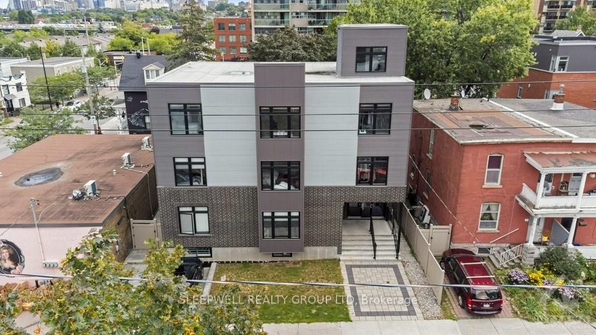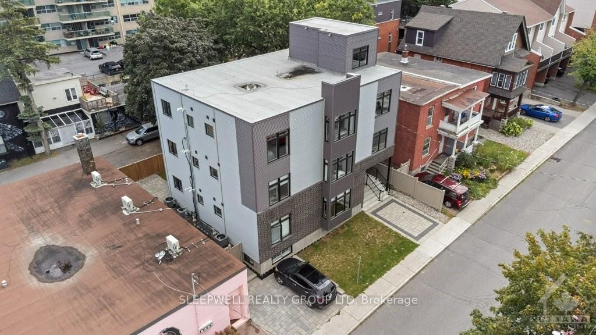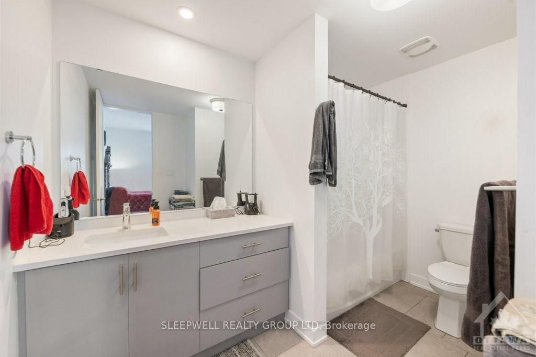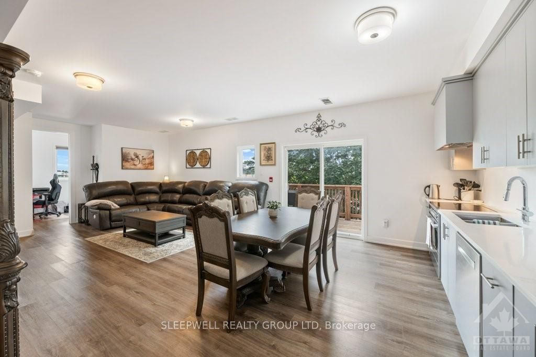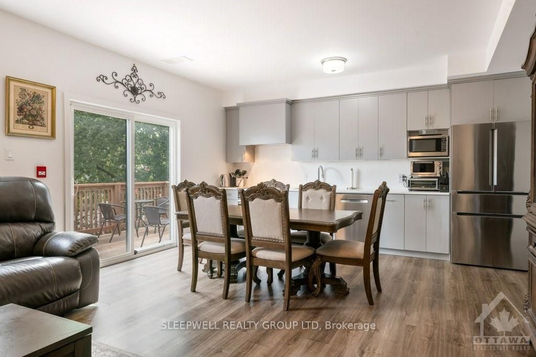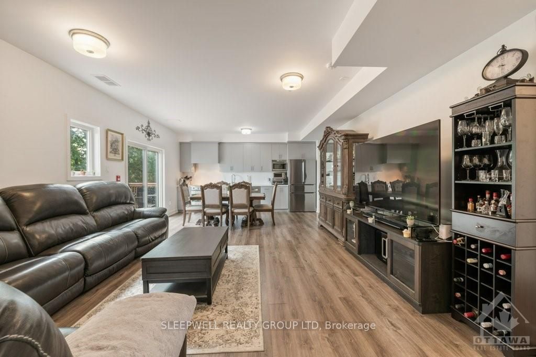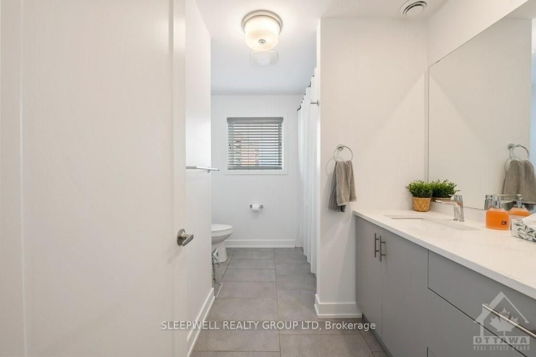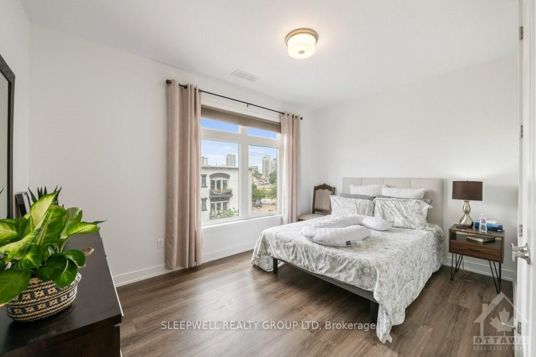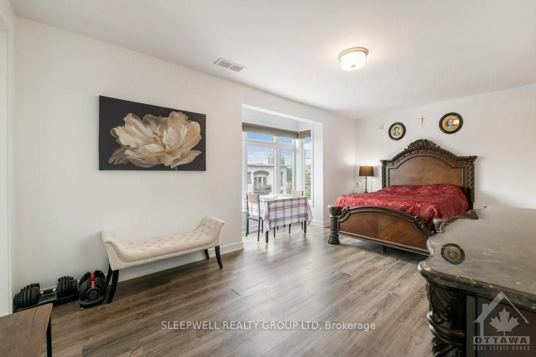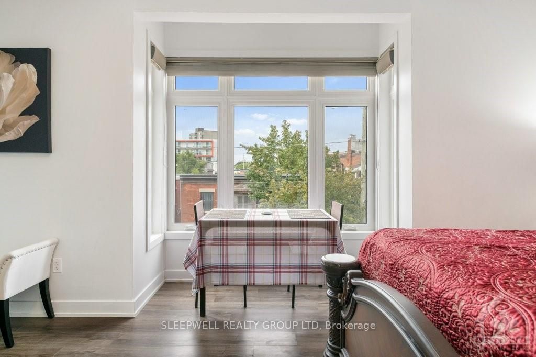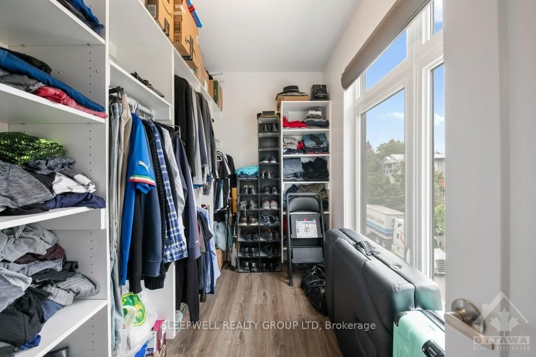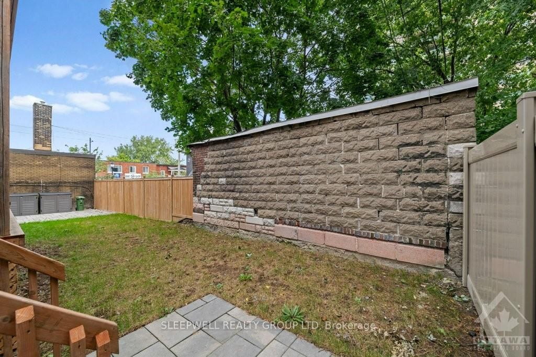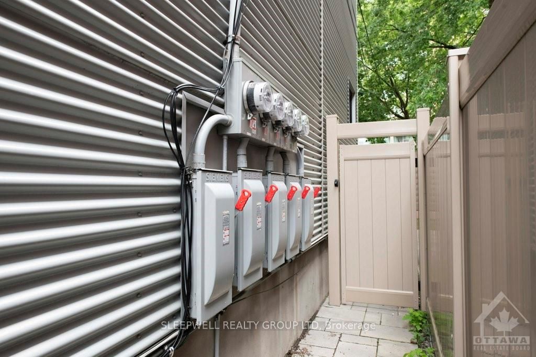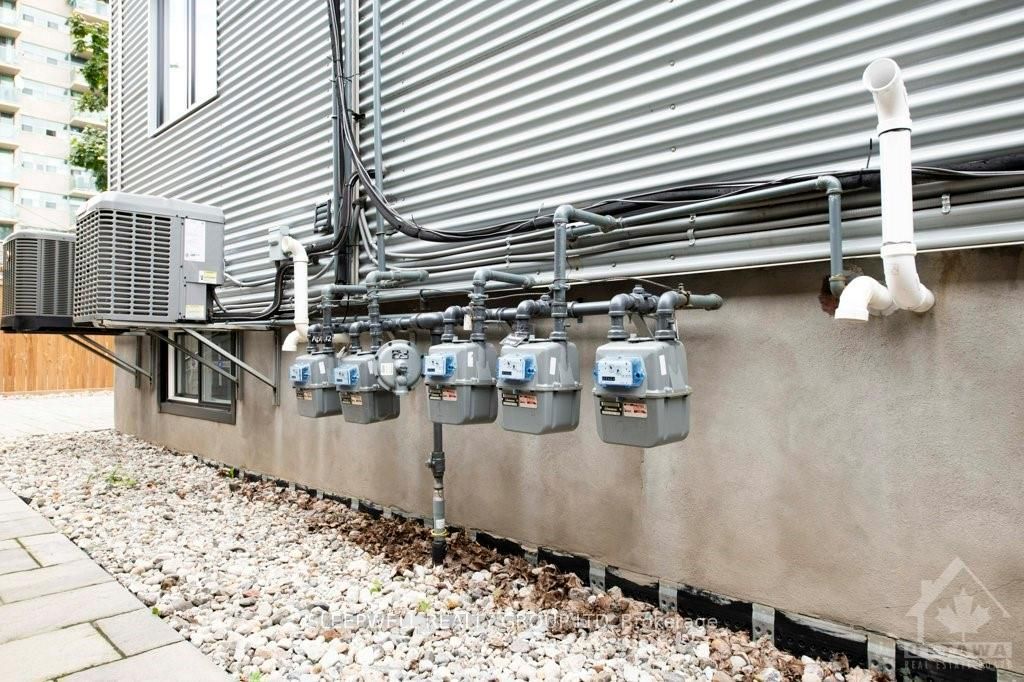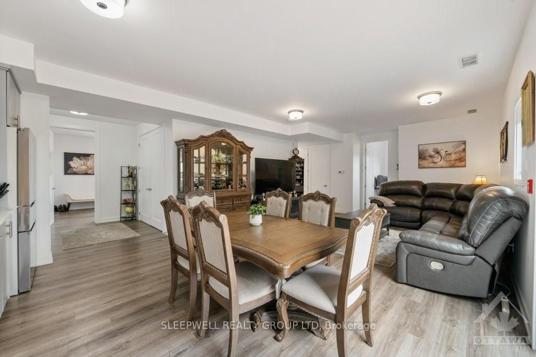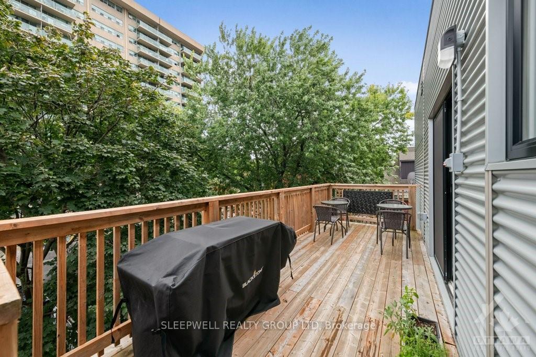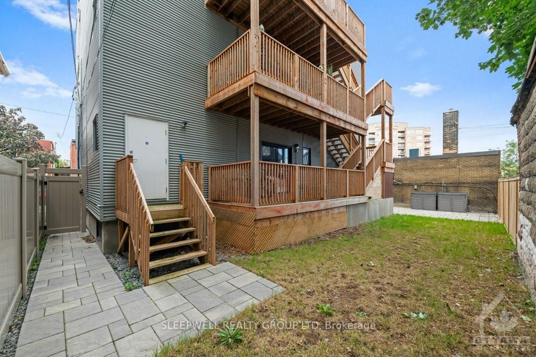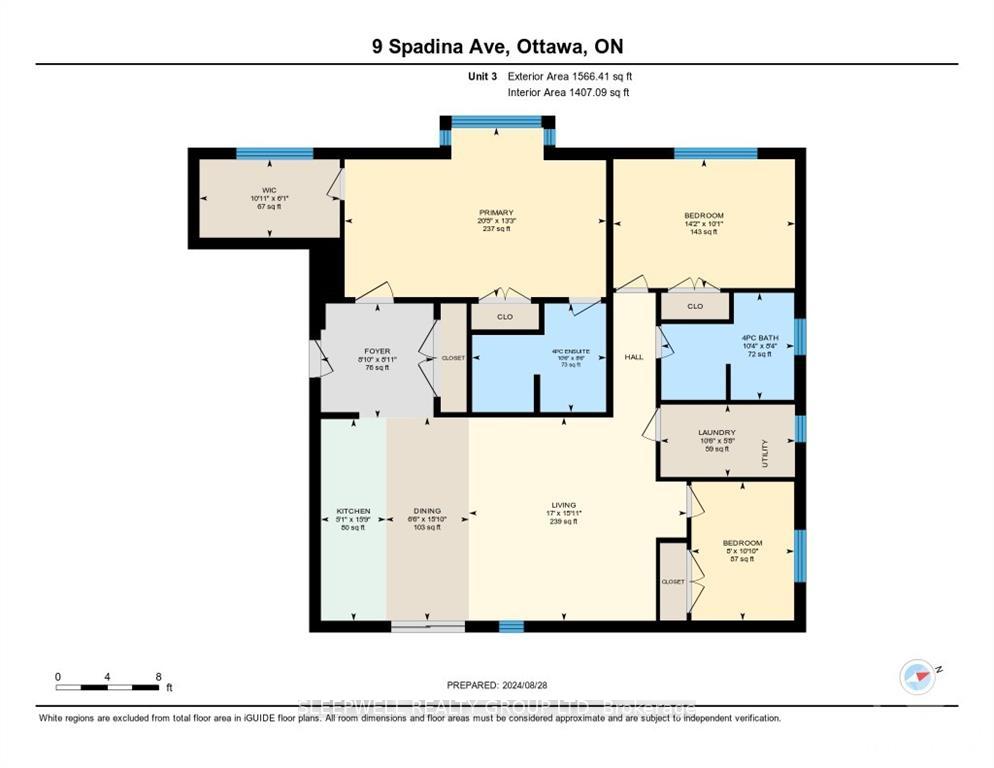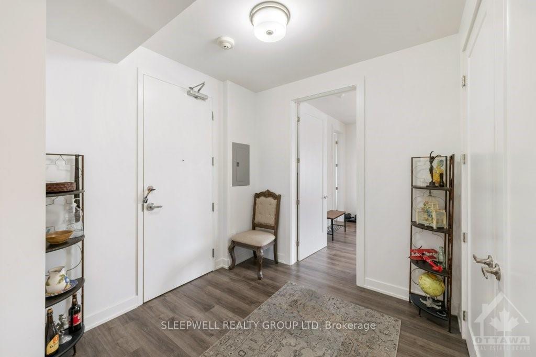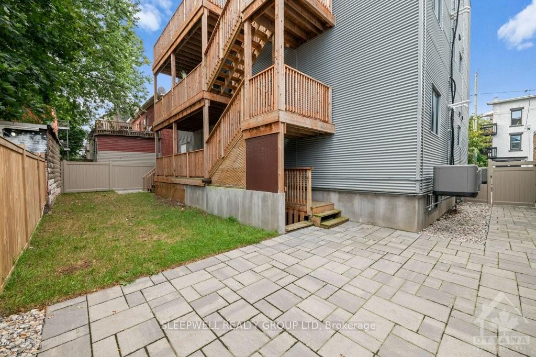$3,200,000
Available - For Sale
Listing ID: X9518923
9 SPADINA Ave , West Centre Town, K1Y 2B8, Ontario
| Flooring: Tile, Flooring: Vinyl, Built like a fortress! Amazing owner occupier and Investment opportunity - 3x3 bed, 2bth suites, 1 currently owner occupied and basement ready to develop for a 4th unit. 2 units tenant occupied on month-to-month leases at rents $2,889/$2,870 paying hydro and gas. This stunning triplex offers the perfect blend of modern comfort and sophisticated elegance. Boasting three units each metered separately(hydro & gas). Step inside and be greeted by bright, open concept living spaces designed for contemporary living. Each unit features a sleek and modern kitchen. The expansive bedrooms in each unit offer abundant natural light and generous closet space. Don't miss out on this rare opportunity to own a versatile and beautifully designed property. Schedule a viewing today and experience the potential of this exceptional triplex firsthand. Both parking being used by Owner. |
| Price | $3,200,000 |
| Taxes: | $16803.00 |
| Address: | 9 SPADINA Ave , West Centre Town, K1Y 2B8, Ontario |
| Lot Size: | 60.00 x 65.00 (Feet) |
| Directions/Cross Streets: | Ottawa Hwy 417 to Parkdale Ave exit. North on Parkdale. Right on Gladstone Ave. Right on Spadina Ave |
| Rooms: | 0 |
| Rooms +: | 0 |
| Kitchens: | 0 |
| Kitchens +: | 0 |
| Family Room: | N |
| Basement: | Finished, Full |
| Property Type: | Triplex |
| Exterior: | Brick, Metal/Side |
| Garage Type: | Surface |
| Pool: | None |
| Property Features: | Fenced Yard, Park, Public Transit |
| Heat Source: | Gas |
| Heat Type: | Forced Air |
| Central Air Conditioning: | Central Air |
| Sewers: | Sewers |
| Water: | Municipal |
| Utilities-Gas: | Y |
$
%
Years
This calculator is for demonstration purposes only. Always consult a professional
financial advisor before making personal financial decisions.
| Although the information displayed is believed to be accurate, no warranties or representations are made of any kind. |
| SLEEPWELL REALTY GROUP LTD |
|
|

Sherin M Justin, CPA CGA
Sales Representative
Dir:
647-231-8657
Bus:
905-239-9222
| Virtual Tour | Book Showing | Email a Friend |
Jump To:
At a Glance:
| Type: | Freehold - Triplex |
| Area: | Ottawa |
| Municipality: | West Centre Town |
| Neighbourhood: | 4203 - Hintonburg |
| Lot Size: | 60.00 x 65.00(Feet) |
| Tax: | $16,803 |
| Pool: | None |
Locatin Map:
Payment Calculator:

