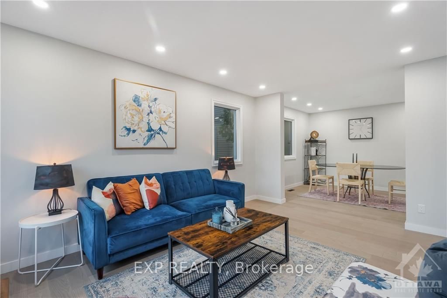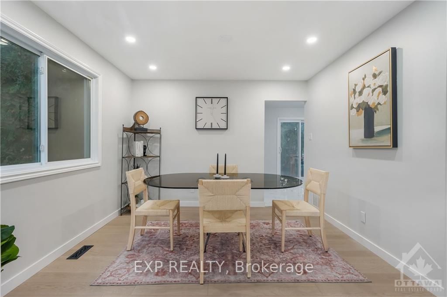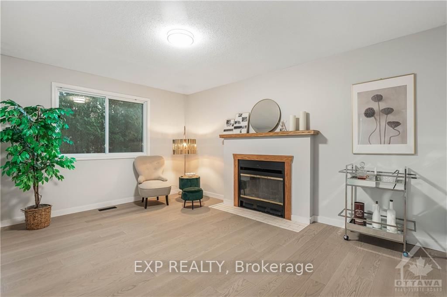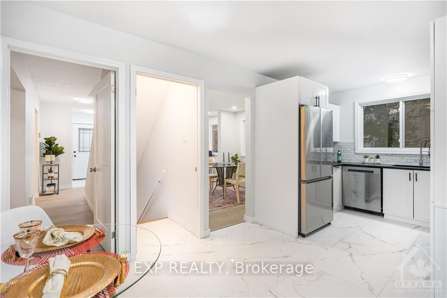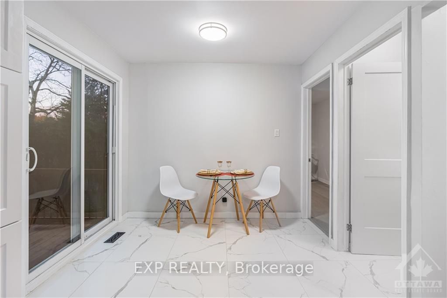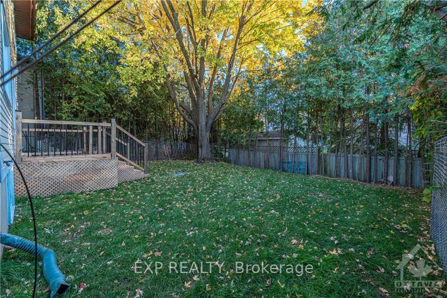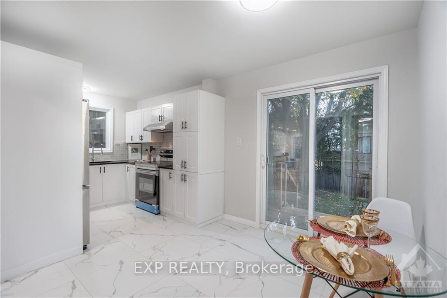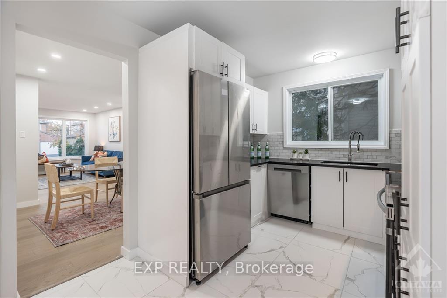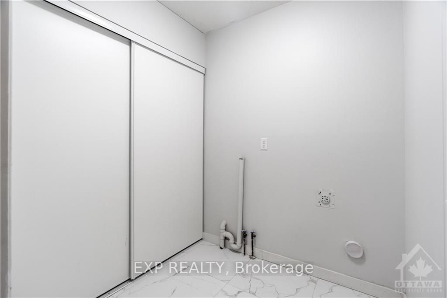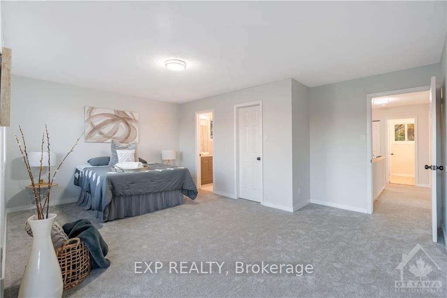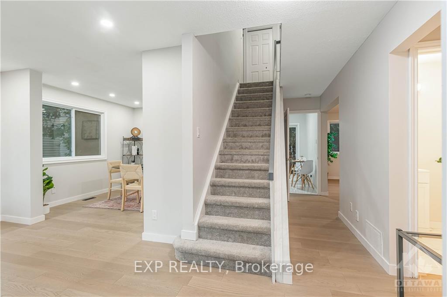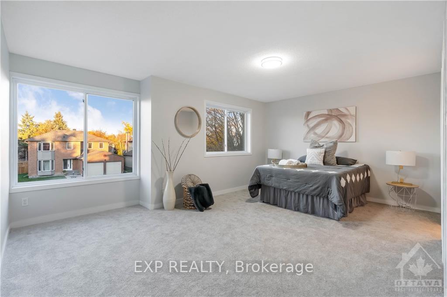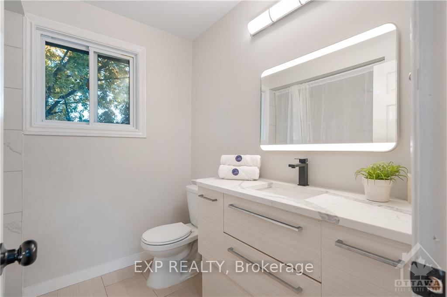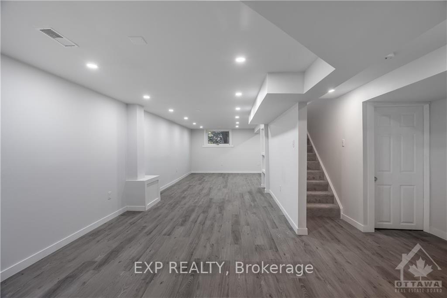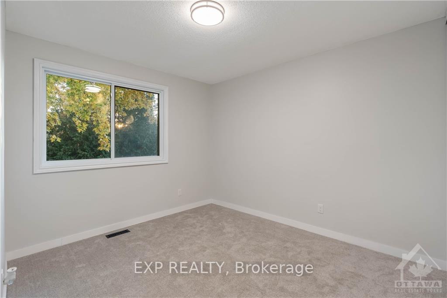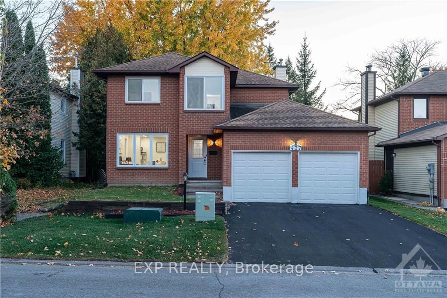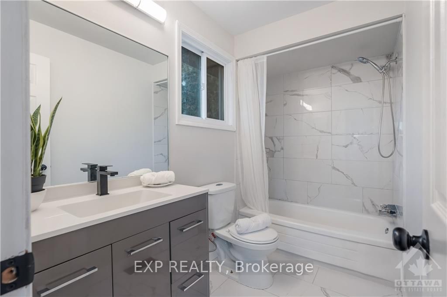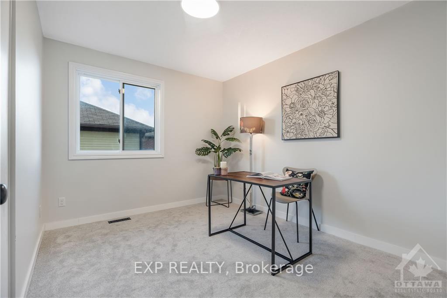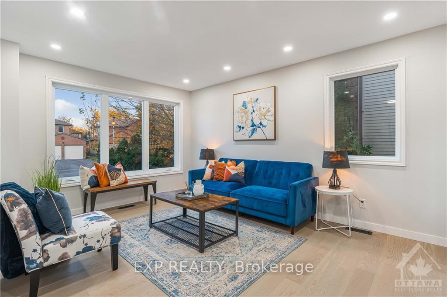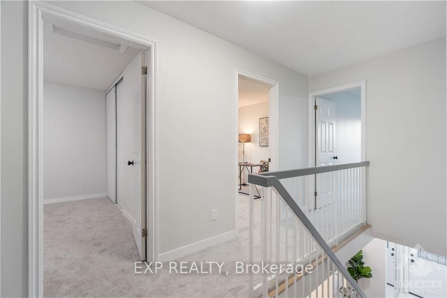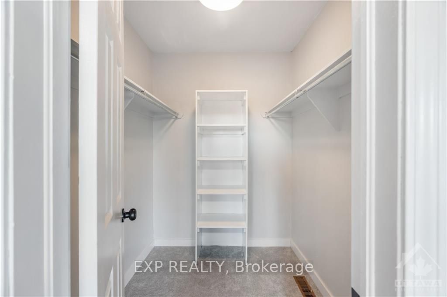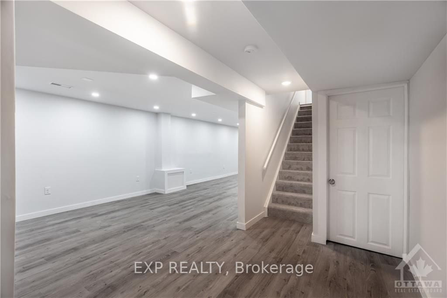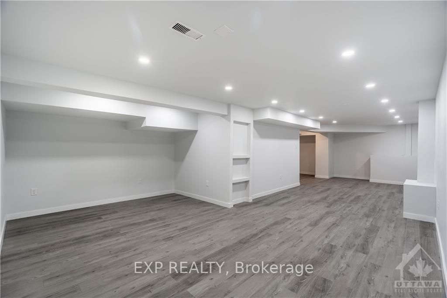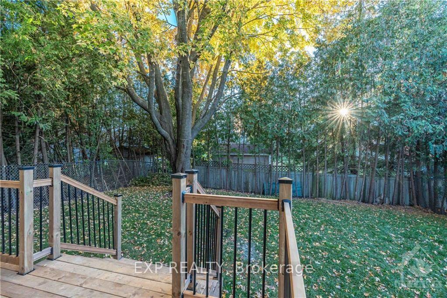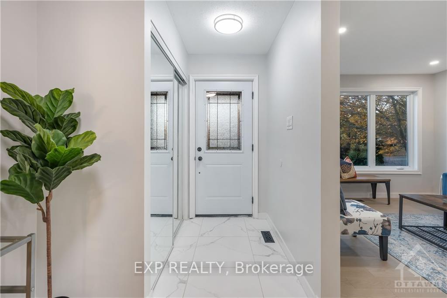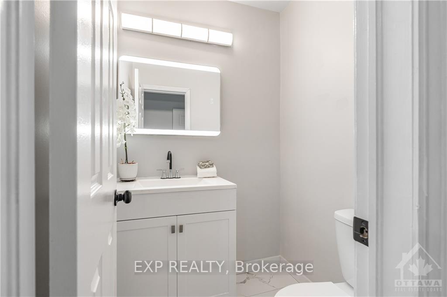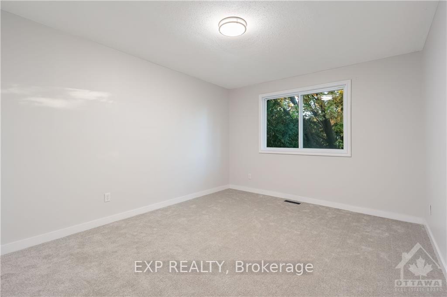$829,999
Available - For Sale
Listing ID: X9524336
437 PICKFORD Dr , Kanata, K2L 3R5, Ontario
| Flooring: Tile, OPEN HOUSE SUNDAY NOVEMBER 24TH, 2-4pm! Welcome to 437 Pickford, a beautifully renovated 4-bedroom, single-family home in the heart of Kanata! This stunning residence features an open-concept design with a modern kitchen including brand new cabinets, counter tops, stainless steel appliances, spacious living areas, and a cozy family room, perfect for gatherings. BRAND NEW bathrooms and flooring throughout which includes hardwood, tile and carpet. The double car garage offers ample storage and convenience. Step outside on your renewed deck to your private backyard oasis, ideal for summer barbecues and family fun. Located in a vibrant community, you're just minutes away from top-rated schools, parks, and recreational facilities, as well as a variety of shopping and dining options at Kanata Centrum. Enjoy easy access to major highways and public transit. This home truly has it all a perfect blend of modern living and community charm. Don't miss your chance to make it yours!, Flooring: Hardwood, Flooring: Carpet Wall To Wall |
| Price | $829,999 |
| Taxes: | $4712.00 |
| Address: | 437 PICKFORD Dr , Kanata, K2L 3R5, Ontario |
| Lot Size: | 50.00 x 100.00 (Feet) |
| Directions/Cross Streets: | Hazeldean to Irwin to Pickford. |
| Rooms: | 13 |
| Rooms +: | 1 |
| Bedrooms: | 4 |
| Bedrooms +: | 0 |
| Kitchens: | 1 |
| Kitchens +: | 0 |
| Family Room: | Y |
| Basement: | Finished, Full |
| Property Type: | Detached |
| Style: | 2-Storey |
| Exterior: | Brick, Other |
| Garage Type: | Attached |
| Pool: | None |
| Property Features: | Public Trans |
| Fireplace/Stove: | Y |
| Heat Source: | Gas |
| Heat Type: | Forced Air |
| Central Air Conditioning: | Central Air |
| Sewers: | Sewers |
| Water: | Municipal |
| Utilities-Gas: | Y |
$
%
Years
This calculator is for demonstration purposes only. Always consult a professional
financial advisor before making personal financial decisions.
| Although the information displayed is believed to be accurate, no warranties or representations are made of any kind. |
| EXP REALTY |
|
|

Sherin M Justin, CPA CGA
Sales Representative
Dir:
647-231-8657
Bus:
905-239-9222
| Book Showing | Email a Friend |
Jump To:
At a Glance:
| Type: | Freehold - Detached |
| Area: | Ottawa |
| Municipality: | Kanata |
| Neighbourhood: | 9002 - Kanata - Katimavik |
| Style: | 2-Storey |
| Lot Size: | 50.00 x 100.00(Feet) |
| Tax: | $4,712 |
| Beds: | 4 |
| Baths: | 3 |
| Fireplace: | Y |
| Pool: | None |
Locatin Map:
Payment Calculator:

