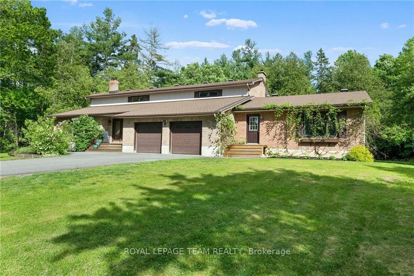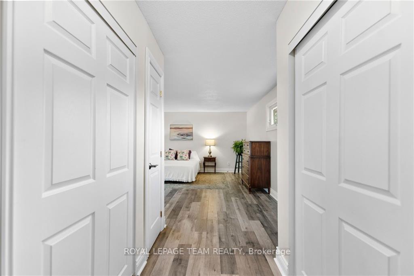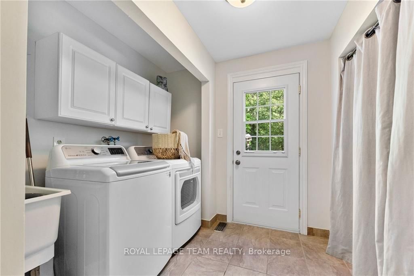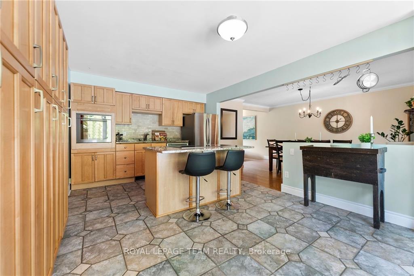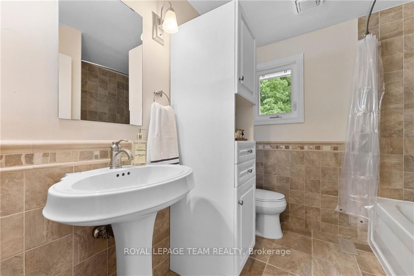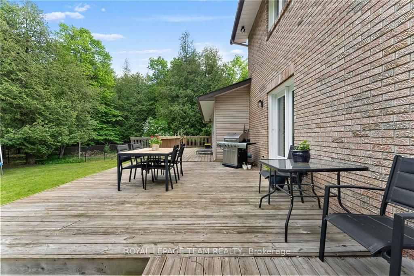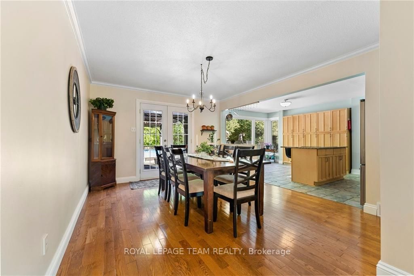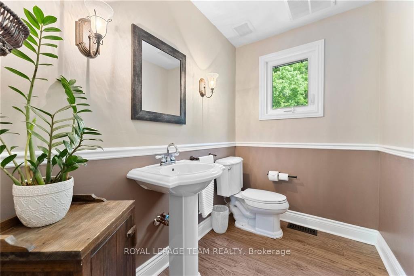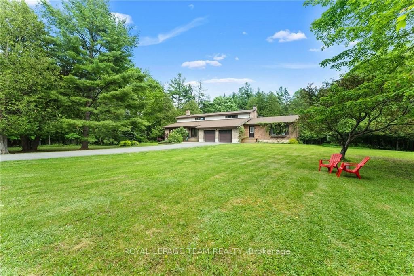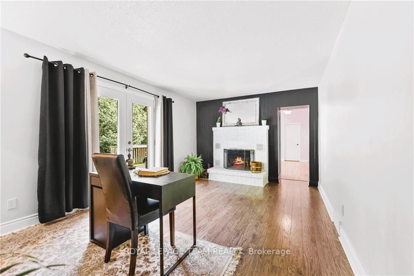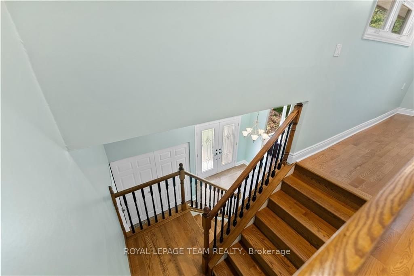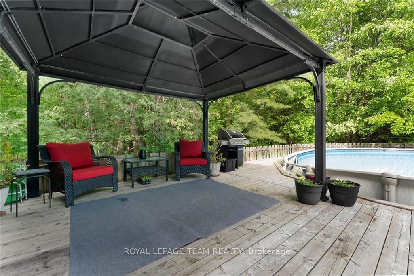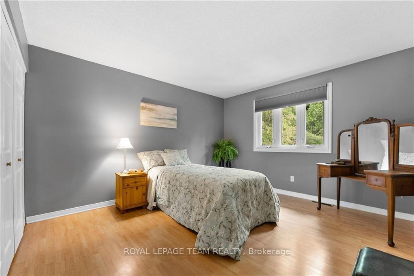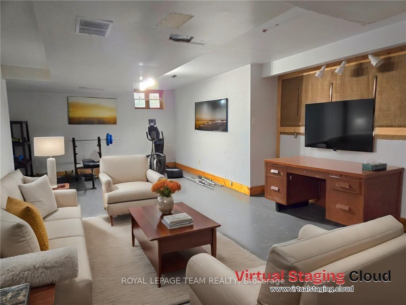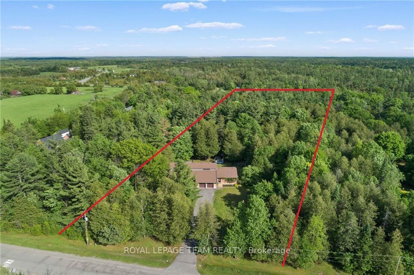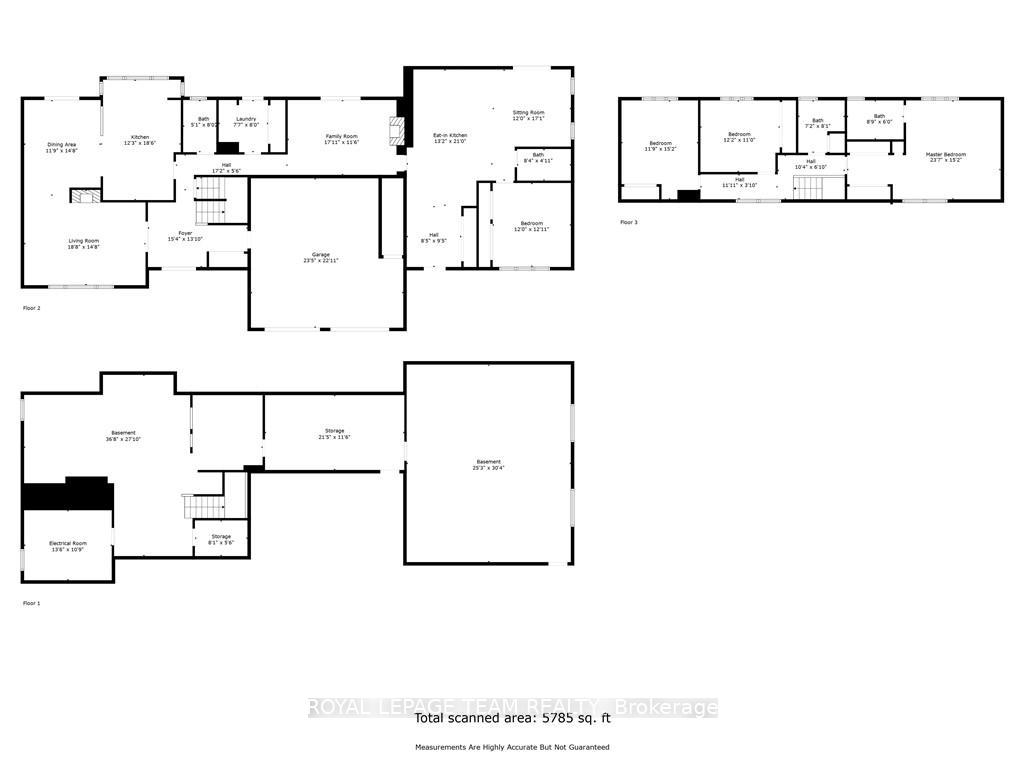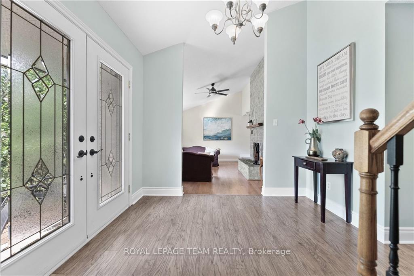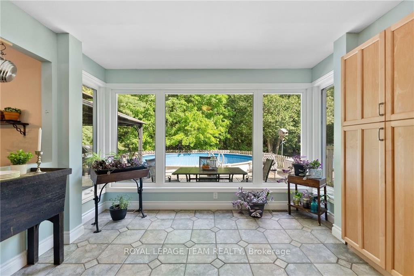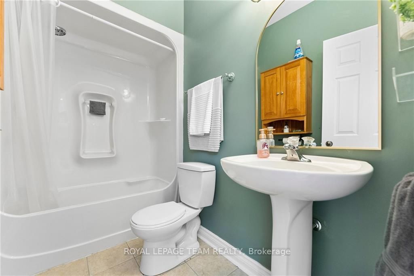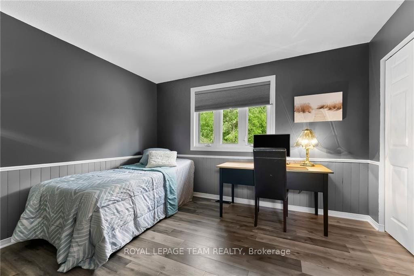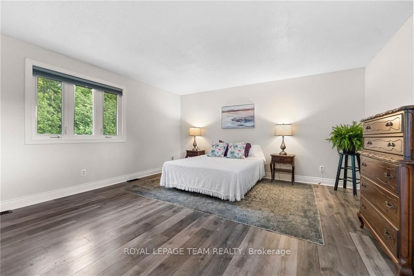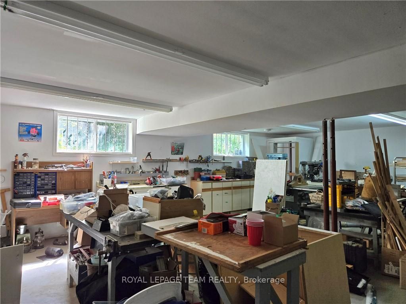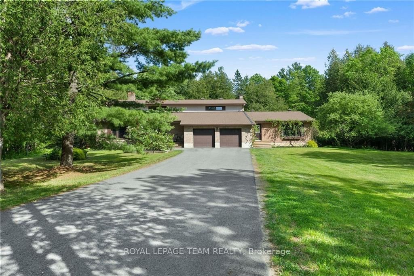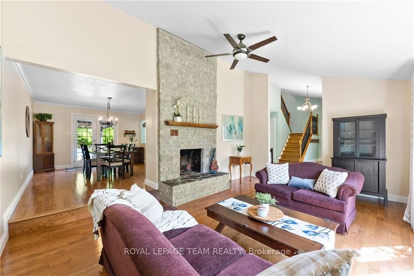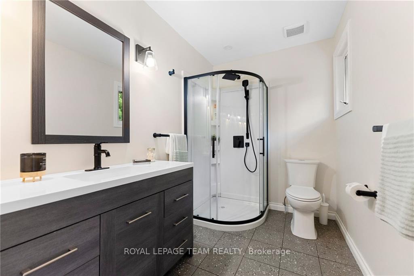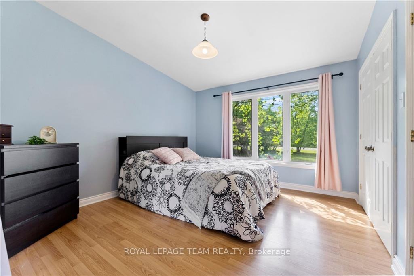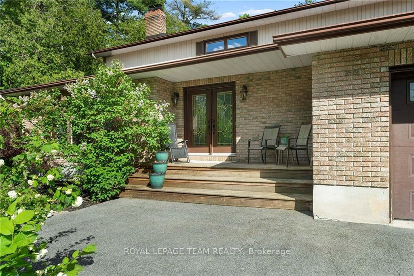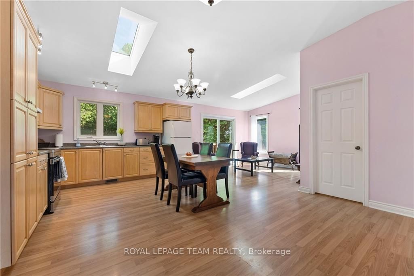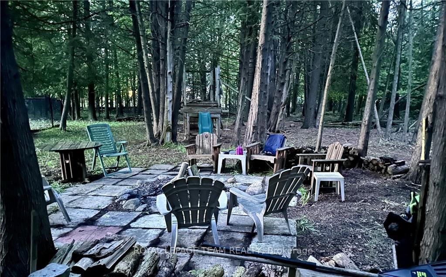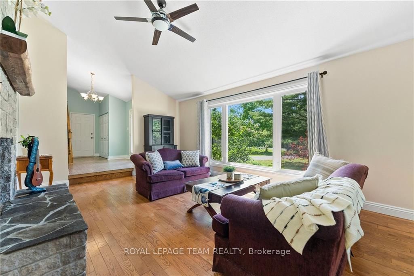$1,049,999
Available - For Sale
Listing ID: X9517934
132 MANION Rd , Carp - Huntley Ward, K0A 1L0, Ontario
| Flooring: Hardwood, Flooring: Ceramic, Flooring: Laminate, Looking for a multi-generational home or income property? This 2-storey brick home includes a separate, main floor, 1 bedroom apartment/suite. Over 3300 sq ft on 2 levels plus an additional 2300 sq ft basement including a 750 sq ft FULLY EQUIPPED custom workshop! The foyer welcomes you with cathedral ceilings and gleaming floors. A bright, open concept kitchen/dining area boasts maple cabinetry, granite countertops, a breakfast island, and a view of the backyard via large windows. The deck spans the home's length, with 3 sets of double/patio doors. Enjoy main floor laundry, a powder room & a den/office with a fireplace. Upstairs includes the main bathroom, 3 bedrooms including primary with double closets & 3-piece ensuite (2022). The basement, with garage entry, also features a rec room, and space for a bedroom. Nature's retreat; 3.6 acres includes fenced yard & apprx 2 acres forested area. Perennials and fruit trees. 50 yr shingles 2015. Furnace 2022. Located 15 minutes from Kanata. |
| Price | $1,049,999 |
| Taxes: | $5860.00 |
| Address: | 132 MANION Rd , Carp - Huntley Ward, K0A 1L0, Ontario |
| Lot Size: | 250.00 x 630.00 (Feet) |
| Acreage: | 2-4.99 |
| Directions/Cross Streets: | Carp Rd. west to Richardson Side Rd. Right on Beavertail. Left on Old Almonte. Right on Howie Rd. Le |
| Rooms: | 12 |
| Rooms +: | 3 |
| Bedrooms: | 4 |
| Bedrooms +: | 0 |
| Kitchens: | 1 |
| Kitchens +: | 0 |
| Family Room: | Y |
| Basement: | Full, Part Fin |
| Property Type: | Detached |
| Style: | 2-Storey |
| Exterior: | Brick, Other |
| Garage Type: | Other |
| Pool: | Abv Grnd |
| Other Structures: | Aux Residences |
| Property Features: | Electric Car, Fenced Yard, Park, Wooded/Treed |
| Fireplace/Stove: | Y |
| Heat Source: | Propane |
| Heat Type: | Forced Air |
| Central Air Conditioning: | Central Air |
| Sewers: | Septic |
| Water: | Well |
| Water Supply Types: | Drilled Well |
$
%
Years
This calculator is for demonstration purposes only. Always consult a professional
financial advisor before making personal financial decisions.
| Although the information displayed is believed to be accurate, no warranties or representations are made of any kind. |
| ROYAL LEPAGE TEAM REALTY |
|
|

Sherin M Justin, CPA CGA
Sales Representative
Dir:
647-231-8657
Bus:
905-239-9222
| Virtual Tour | Book Showing | Email a Friend |
Jump To:
At a Glance:
| Type: | Freehold - Detached |
| Area: | Ottawa |
| Municipality: | Carp - Huntley Ward |
| Neighbourhood: | 9105 - Huntley Ward (South West) |
| Style: | 2-Storey |
| Lot Size: | 250.00 x 630.00(Feet) |
| Tax: | $5,860 |
| Beds: | 4 |
| Baths: | 4 |
| Fireplace: | Y |
| Pool: | Abv Grnd |
Locatin Map:
Payment Calculator:

