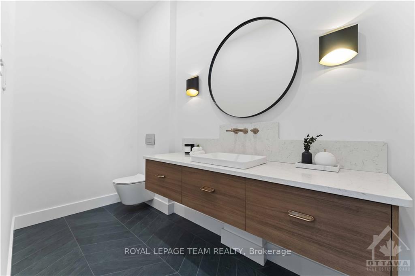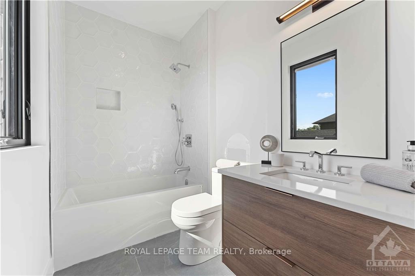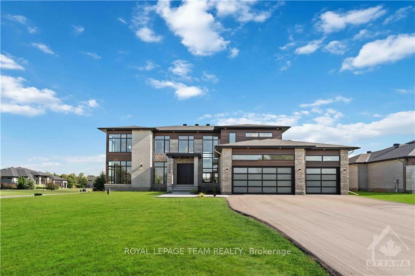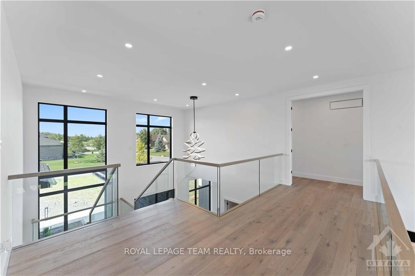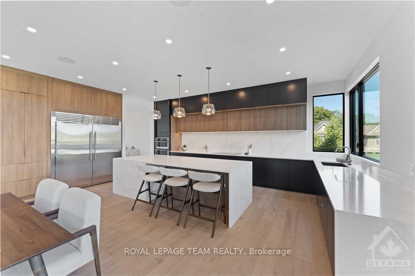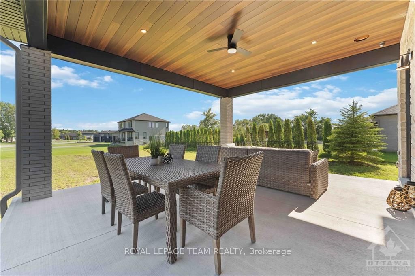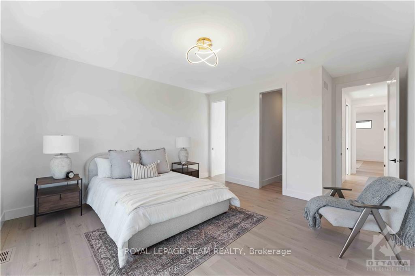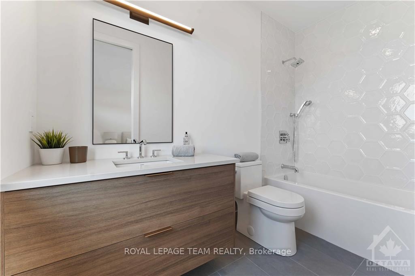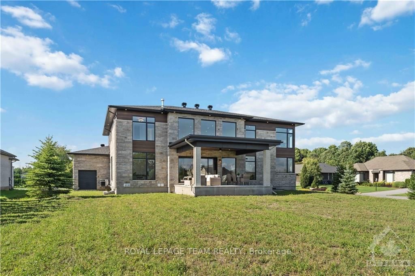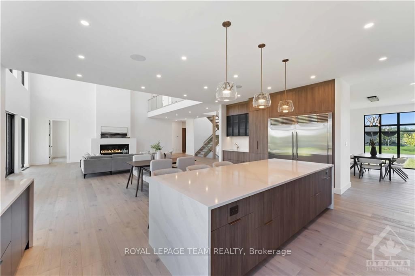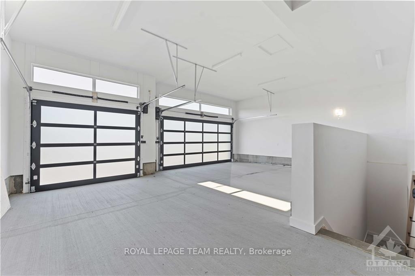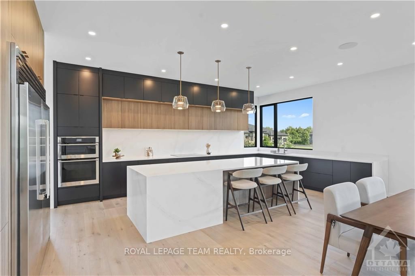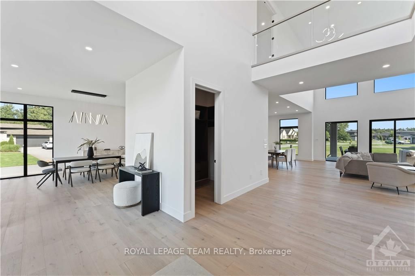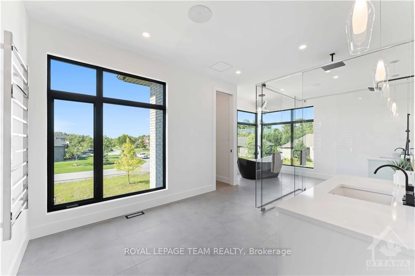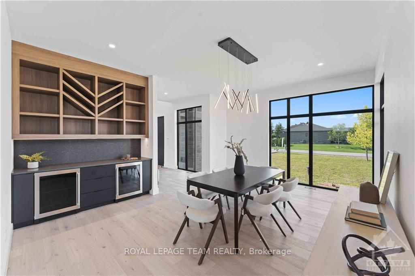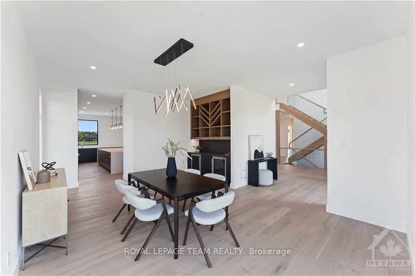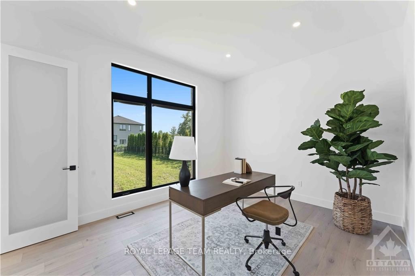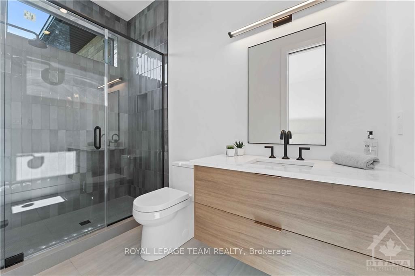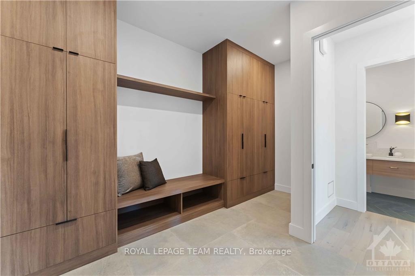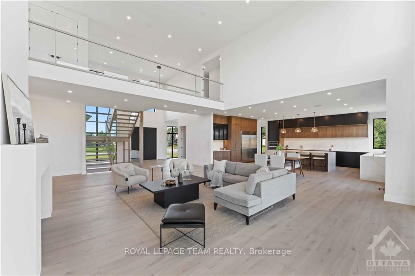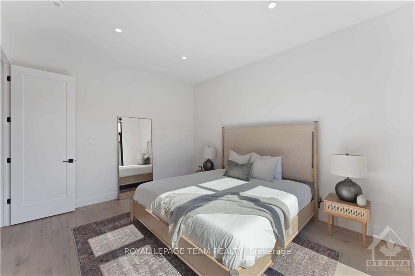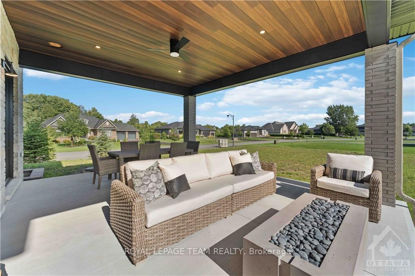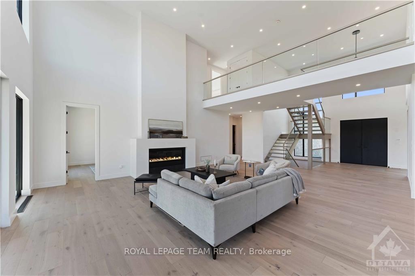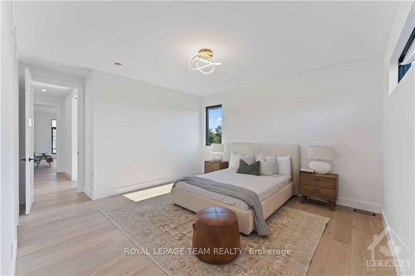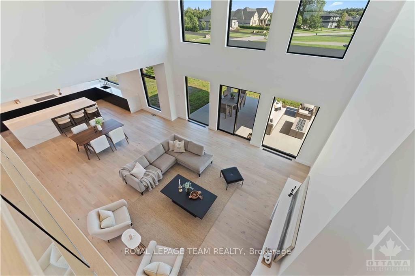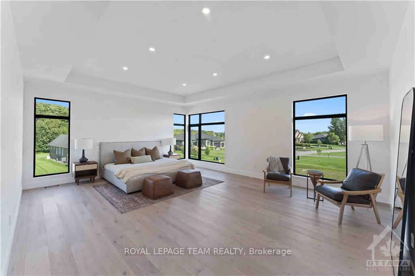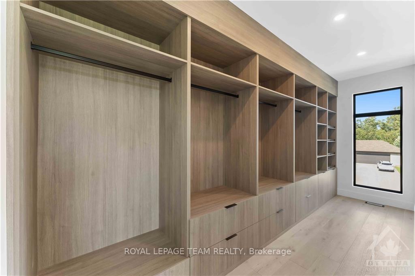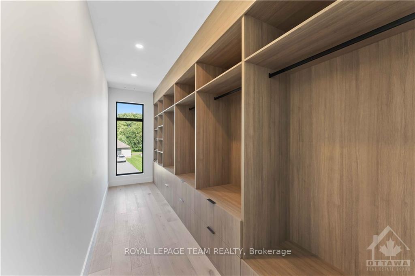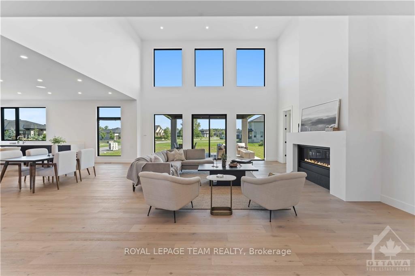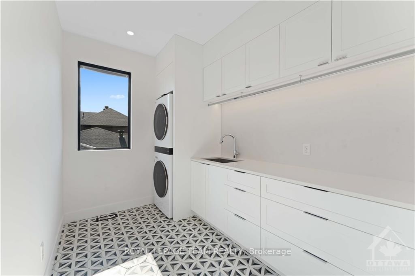$2,695,000
Available - For Sale
Listing ID: X9521032
148 DUNBLANE Way , Manotick - Kars - Rideau Twp and Area, K4M 0A8, Ontario
| Flooring: Tile, New build by Bespoke Developments Limited! Luxury meets function in this meticulously designed custom home located in Manotick's prestigious Maple Creek Estates, featuring 4,500 sq.ft of living space with exceptional quality & finishes throughout. Walk into the spacious entry soaked in natural light, 21- foot ceilings and custom open tread oak staircase with glass railings. Entertain your guests in the beautiful dining room featuring floor to ceiling windows & custom cabinetry. The kitchen welcomes you with an oversized quartz central island & seamless flow to the adjacent two-storey great room featuring a linear gas fireplace. Dreamy mudroom, luxurious powder room, main floor guest suite and a private office overlooking the rear yard. The second floor features a hotel-inspired primary suite with impressive his & her walk-in closets & 5 pce luxury bathroom oasis. Spacious laundry room is nestled between 2 additional bedrooms each featuring a private en-suite bathroom & walk-in closet., Flooring: Hardwood |
| Price | $2,695,000 |
| Taxes: | $0.00 |
| Address: | 148 DUNBLANE Way , Manotick - Kars - Rideau Twp and Area, K4M 0A8, Ontario |
| Directions/Cross Streets: | Coming from Prince of Wales, turn left onto Bankfield Rd, then turn right onto First Line Rd, turn l |
| Rooms: | 15 |
| Rooms +: | 0 |
| Bedrooms: | 4 |
| Bedrooms +: | 0 |
| Kitchens: | 1 |
| Kitchens +: | 0 |
| Family Room: | Y |
| Basement: | Full, Unfinished |
| Property Type: | Detached |
| Style: | 2-Storey |
| Exterior: | Brick |
| Garage Type: | Attached |
| Pool: | None |
| Property Features: | Golf, Park |
| Fireplace/Stove: | Y |
| Heat Source: | Gas |
| Heat Type: | Forced Air |
| Central Air Conditioning: | Central Air |
| Sewers: | Septic |
| Water: | Well |
| Water Supply Types: | Drilled Well |
| Utilities-Gas: | Y |
$
%
Years
This calculator is for demonstration purposes only. Always consult a professional
financial advisor before making personal financial decisions.
| Although the information displayed is believed to be accurate, no warranties or representations are made of any kind. |
| ROYAL LEPAGE TEAM REALTY |
|
|

Sherin M Justin, CPA CGA
Sales Representative
Dir:
647-231-8657
Bus:
905-239-9222
| Virtual Tour | Book Showing | Email a Friend |
Jump To:
At a Glance:
| Type: | Freehold - Detached |
| Area: | Ottawa |
| Municipality: | Manotick - Kars - Rideau Twp and Area |
| Neighbourhood: | 8002 - Manotick Village & Manotick Estates |
| Style: | 2-Storey |
| Beds: | 4 |
| Baths: | 5 |
| Fireplace: | Y |
| Pool: | None |
Locatin Map:
Payment Calculator:

