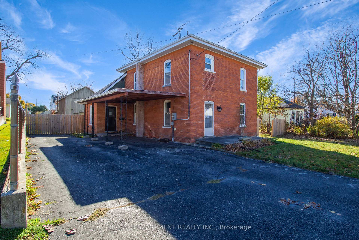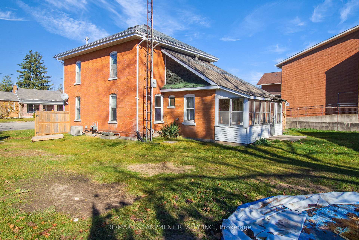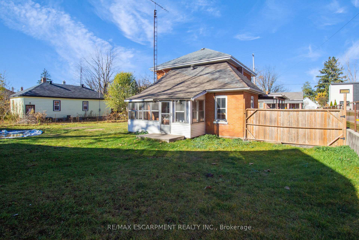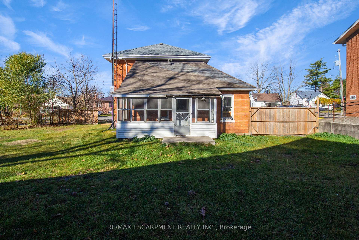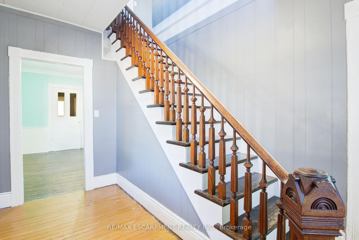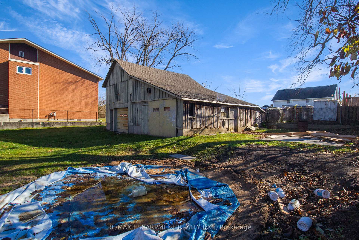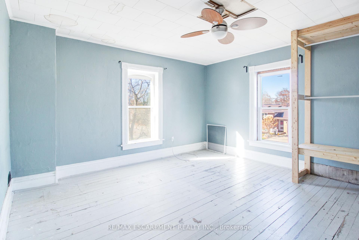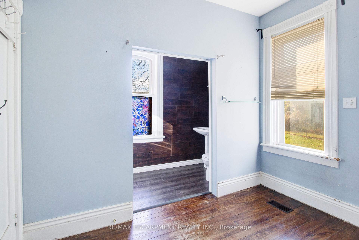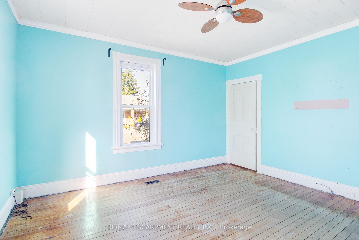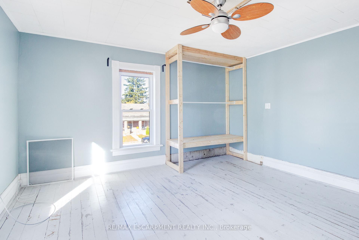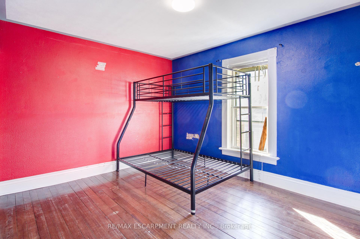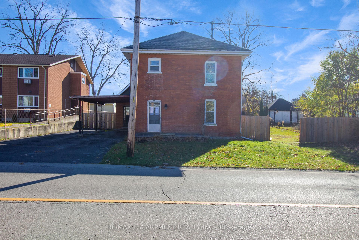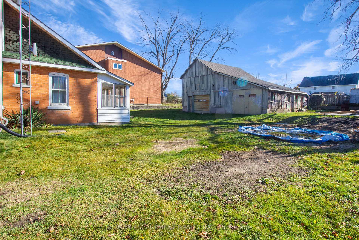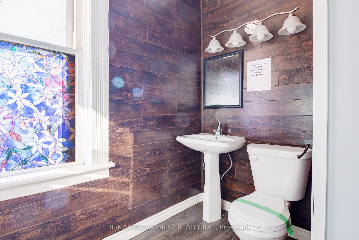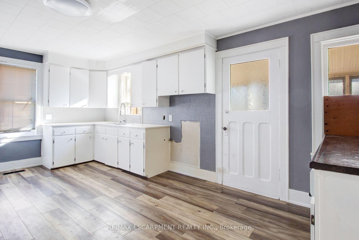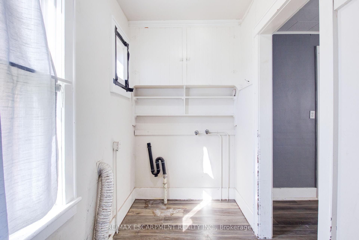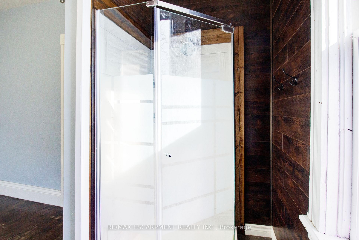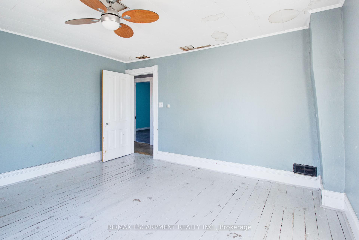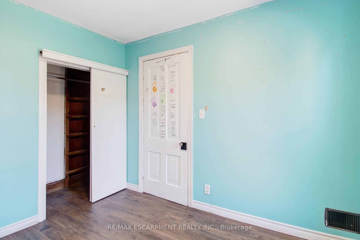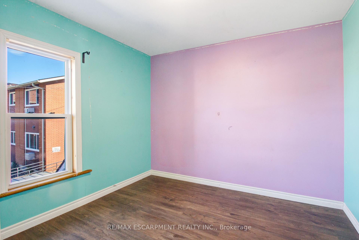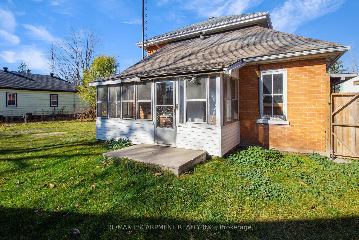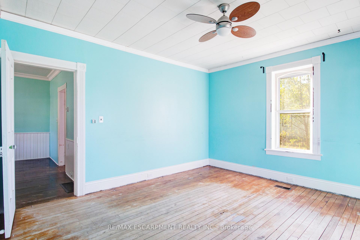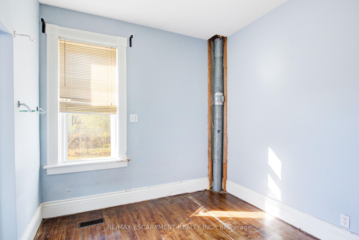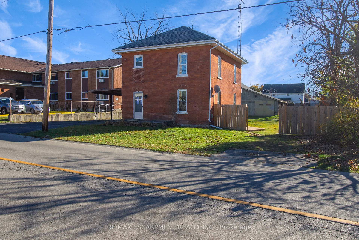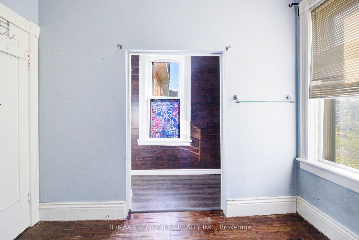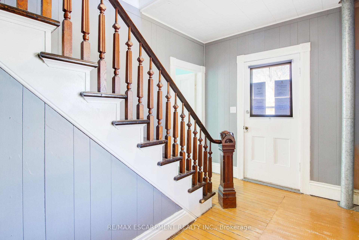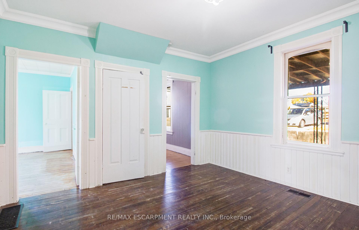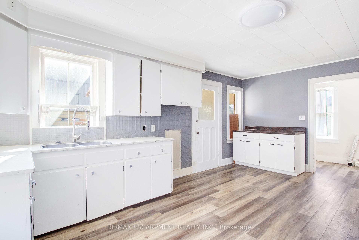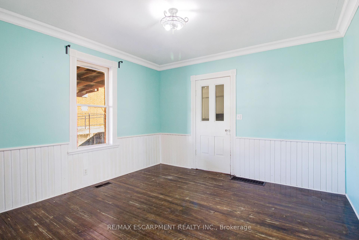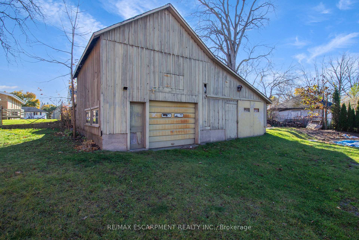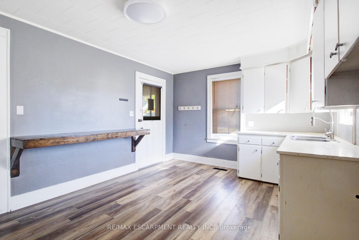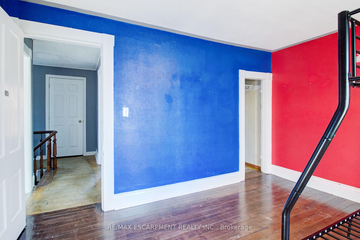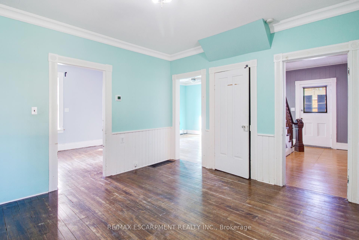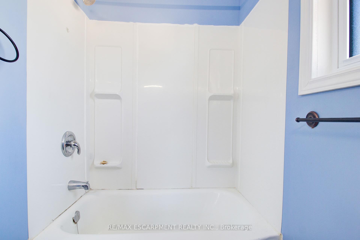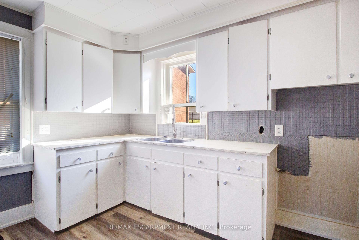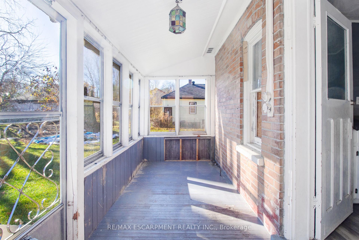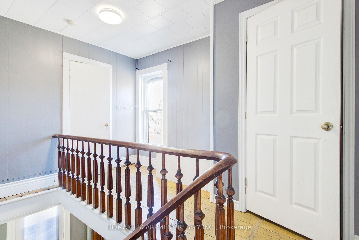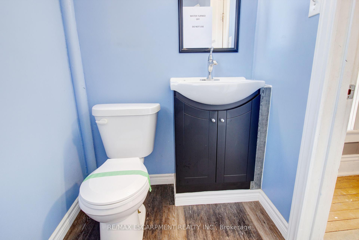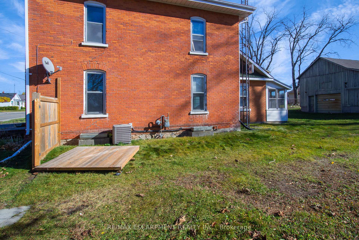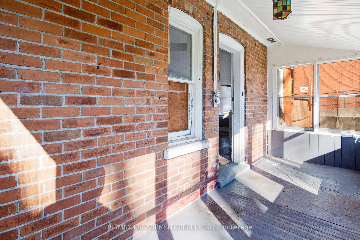$463,000
Available - For Sale
Listing ID: X10427458
74 William St , Norfolk, N4B 1M5, Ontario
| Welcome to this beautiful home in the charming town of Delhi, where suburban tranquility meets modern convenience. This newly listed, detached 2 story brick home promises comfort across its generous layout, featuring 3 well-appointed bedrooms, including a spacious primary bedroom that serves as a peaceful retreat at the end of the day. This century home exudes charm on every level. Downstairs, you will find an unfinished basement awaiting your personal touches. Step outside to discover a large backyard equipped with your very own detached barn. Nestled in a quiet neighbourhood, this property strikes a perfect balance between peaceful domestic life and the convenience of urban amenities. Don't miss your chance to make it your own! Property is being sold under Power of Sale, sold as is, where is. Seller does not warranty any aspect of the property including to and not limited to: sizes, taxes or condition. |
| Price | $463,000 |
| Taxes: | $2831.07 |
| Assessment: | $184000 |
| Assessment Year: | 2024 |
| Address: | 74 William St , Norfolk, N4B 1M5, Ontario |
| Lot Size: | 74.23 x 129.12 (Feet) |
| Directions/Cross Streets: | Hwy 3/William Street |
| Rooms: | 6 |
| Bedrooms: | 3 |
| Bedrooms +: | 1 |
| Kitchens: | 1 |
| Family Room: | Y |
| Basement: | Part Fin, Unfinished |
| Approximatly Age: | 100+ |
| Property Type: | Detached |
| Style: | 2-Storey |
| Exterior: | Brick |
| Garage Type: | Carport |
| (Parking/)Drive: | Private |
| Drive Parking Spaces: | 2 |
| Pool: | None |
| Approximatly Age: | 100+ |
| Approximatly Square Footage: | 1500-2000 |
| Fireplace/Stove: | N |
| Heat Source: | Gas |
| Heat Type: | Forced Air |
| Central Air Conditioning: | None |
| Laundry Level: | Main |
| Sewers: | Sewers |
| Water: | Municipal |
$
%
Years
This calculator is for demonstration purposes only. Always consult a professional
financial advisor before making personal financial decisions.
| Although the information displayed is believed to be accurate, no warranties or representations are made of any kind. |
| RE/MAX ESCARPMENT REALTY INC. |
|
|

Sherin M Justin, CPA CGA
Sales Representative
Dir:
647-231-8657
Bus:
905-239-9222
| Book Showing | Email a Friend |
Jump To:
At a Glance:
| Type: | Freehold - Detached |
| Area: | Norfolk |
| Municipality: | Norfolk |
| Neighbourhood: | Delhi |
| Style: | 2-Storey |
| Lot Size: | 74.23 x 129.12(Feet) |
| Approximate Age: | 100+ |
| Tax: | $2,831.07 |
| Beds: | 3+1 |
| Baths: | 2 |
| Fireplace: | N |
| Pool: | None |
Locatin Map:
Payment Calculator:

