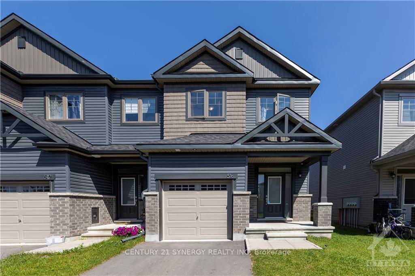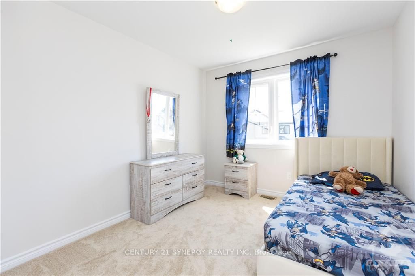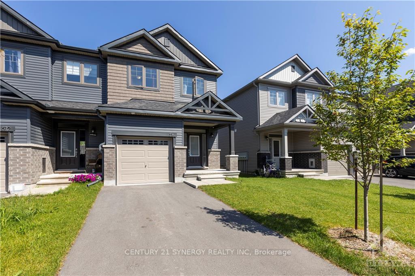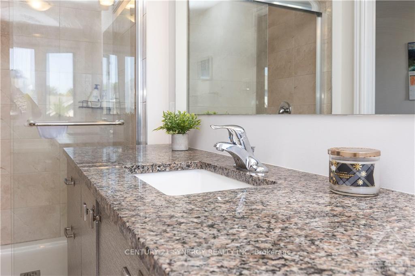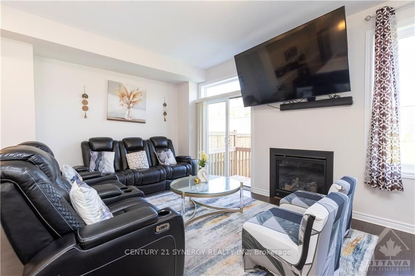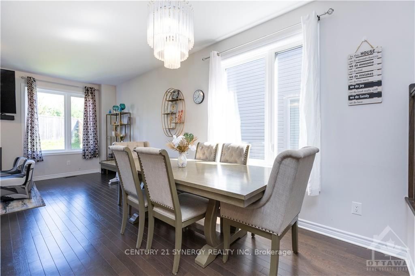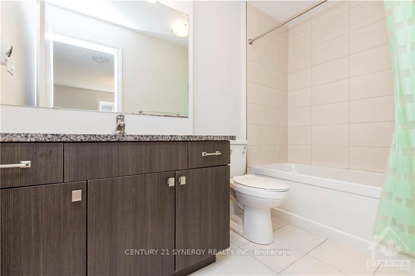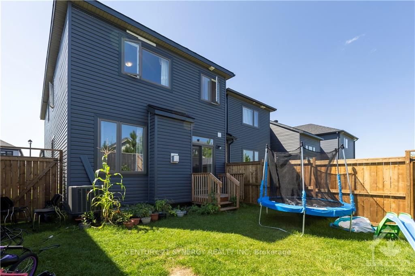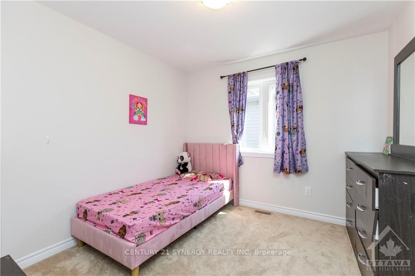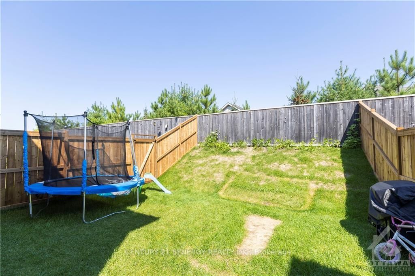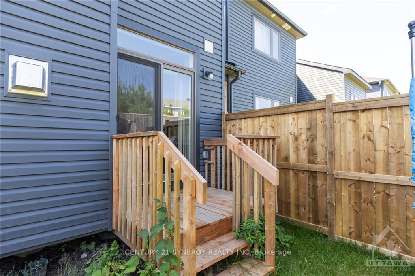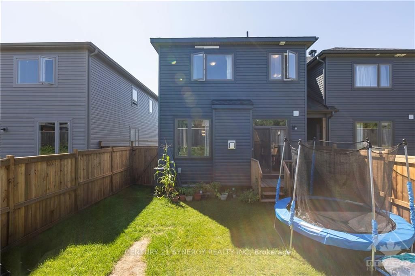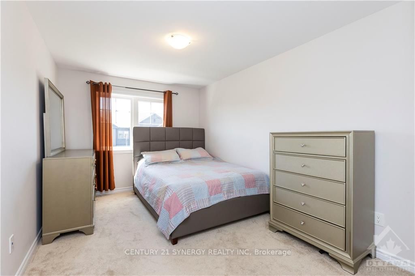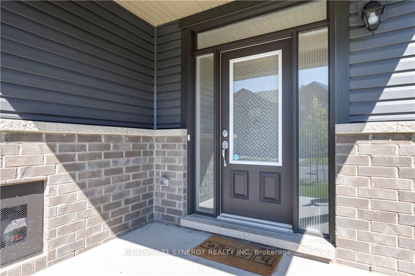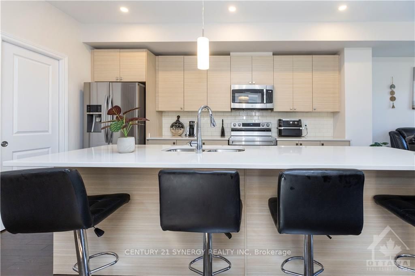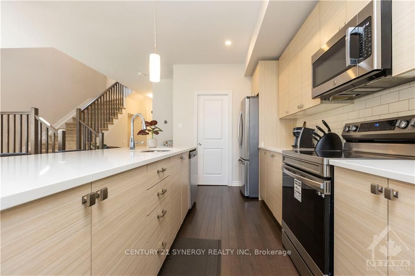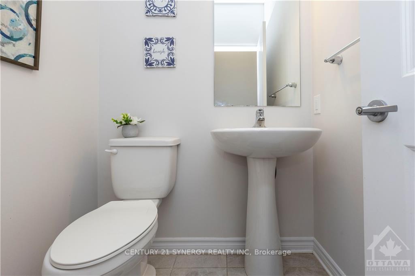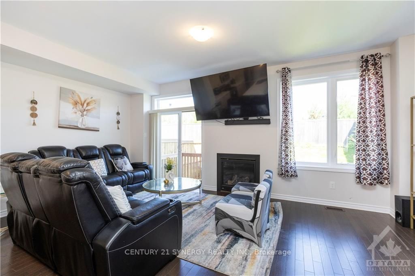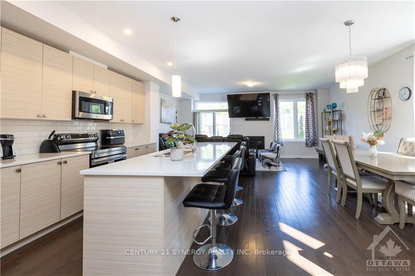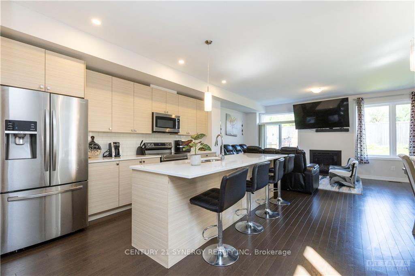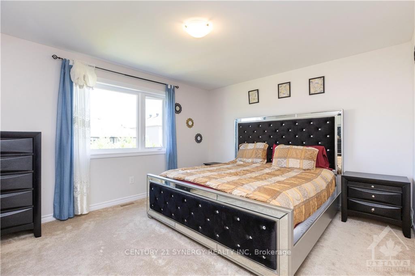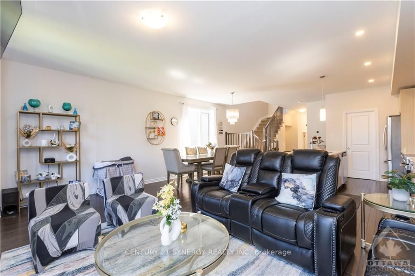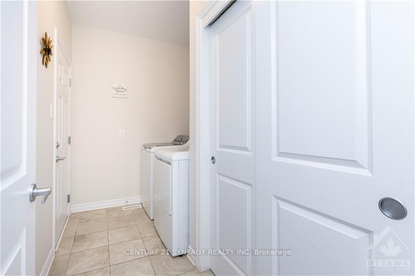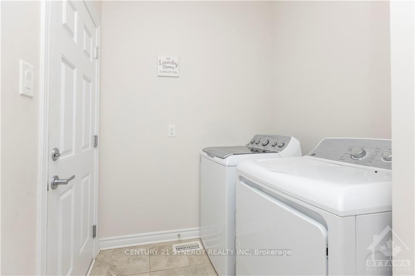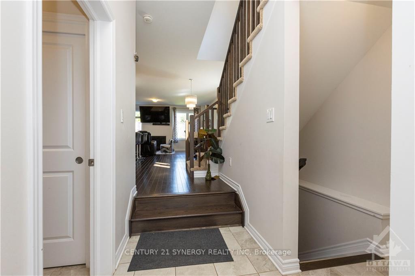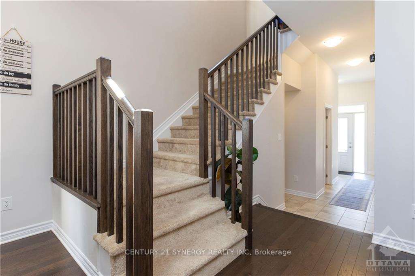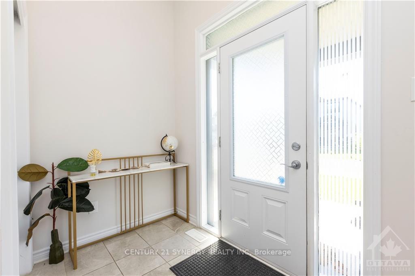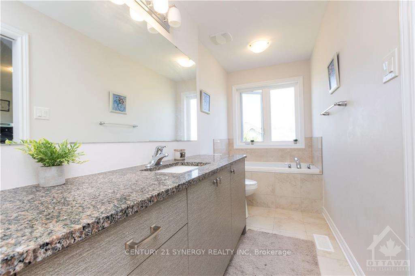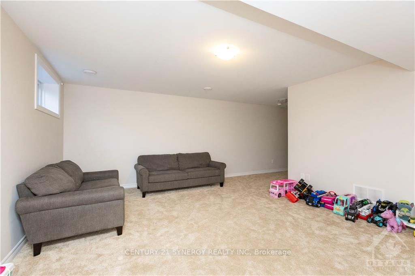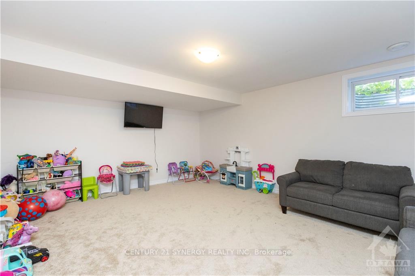$639,500
Available - For Sale
Listing ID: X9521029
516 ENCLAVE Lane , Clarence-Rockland, K4K 0M8, Ontario
| Step into this stunning 4-bedroom, 3-bathroom home, perfectly nestled in the desirable Rockland area near Ottawa. Boasting premium finishes and an upgraded kitchen, this residence is designed to impress. The open-concept layout is flooded with natural sunlight, highlighting the spacious living areas and showcasing a modern center island and an oversized pantry in the kitchen. Enjoy the comfort of a cozy gas fireplace in the living room, or host memorable dinners in the ample dining space. The fully fenced backyard offers privacy and outdoor space ideal for relaxing or entertaining. The finished basement is a bonus, providing ample storage, and is roughed-in for a 4th bathroom, offering great potential. With parks, shopping, and amenities just a short drive away, this home is perfectly situated for an active, comfortable lifestyle. 5 years remaining on the Tarion warranty. Don't miss this rare opportunity to own a beautifully designed home in one of Rockland's desired locations!, Flooring: Tile, Flooring: Hardwood, Flooring: Carpet Wall To Wall |
| Price | $639,500 |
| Taxes: | $3689.00 |
| Address: | 516 ENCLAVE Lane , Clarence-Rockland, K4K 0M8, Ontario |
| Lot Size: | 25.59 x 114.83 (Feet) |
| Directions/Cross Streets: | Take Highway 17 into Rockland, turn left to Rue La Berge, right on Enclave Lane |
| Rooms: | 11 |
| Rooms +: | 1 |
| Bedrooms: | 4 |
| Bedrooms +: | 0 |
| Kitchens: | 1 |
| Kitchens +: | 0 |
| Family Room: | N |
| Basement: | Finished, Full |
| Property Type: | Att/Row/Twnhouse |
| Style: | 2-Storey |
| Exterior: | Brick, Other |
| Garage Type: | Attached |
| Pool: | None |
| Property Features: | Golf, Park, Major Highway |
| Common Elements Included: | Y |
| Heat Source: | Gas |
| Heat Type: | Forced Air |
| Central Air Conditioning: | Central Air |
| Sewers: | Sewers |
| Water: | Municipal |
| Utilities-Gas: | Y |
$
%
Years
This calculator is for demonstration purposes only. Always consult a professional
financial advisor before making personal financial decisions.
| Although the information displayed is believed to be accurate, no warranties or representations are made of any kind. |
| CENTURY 21 SYNERGY REALTY INC |
|
|

Sherin M Justin, CPA CGA
Sales Representative
Dir:
647-231-8657
Bus:
905-239-9222
| Book Showing | Email a Friend |
Jump To:
At a Glance:
| Type: | Freehold - Att/Row/Twnhouse |
| Area: | Prescott and Russell |
| Municipality: | Clarence-Rockland |
| Neighbourhood: | 606 - Town of Rockland |
| Style: | 2-Storey |
| Lot Size: | 25.59 x 114.83(Feet) |
| Tax: | $3,689 |
| Beds: | 4 |
| Baths: | 3 |
| Pool: | None |
Locatin Map:
Payment Calculator:

