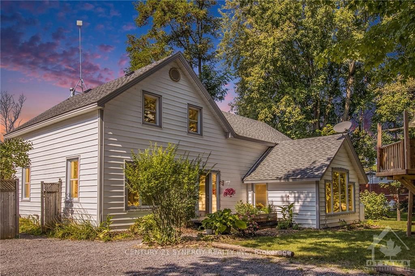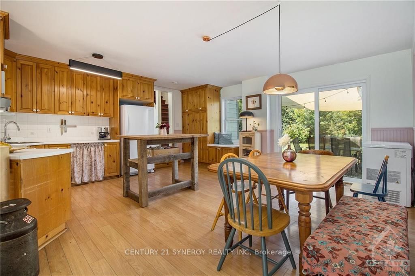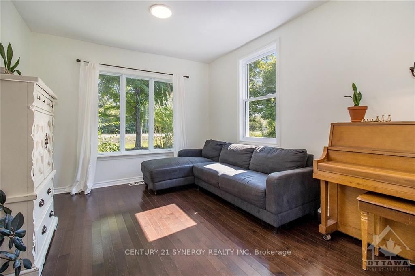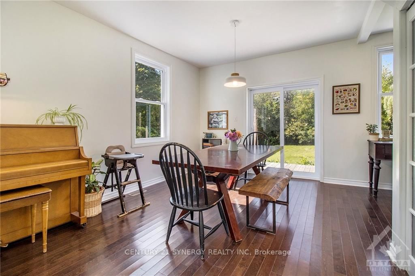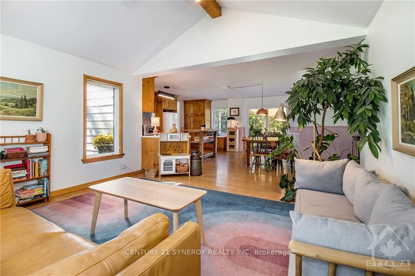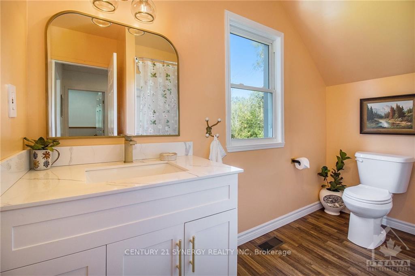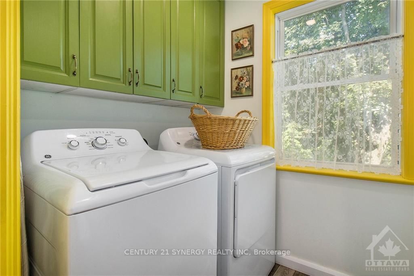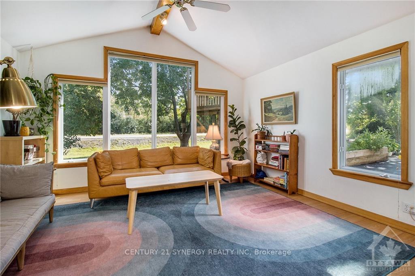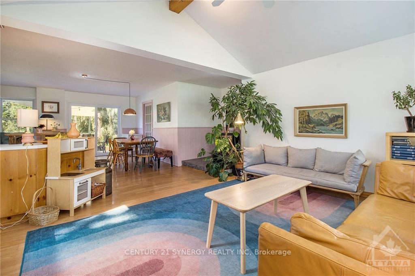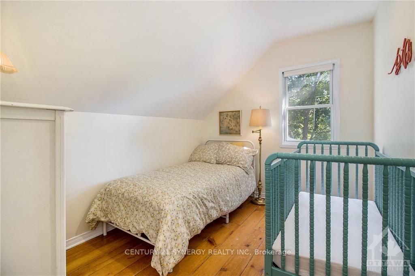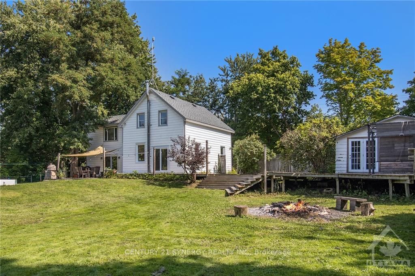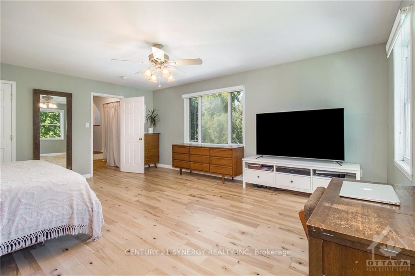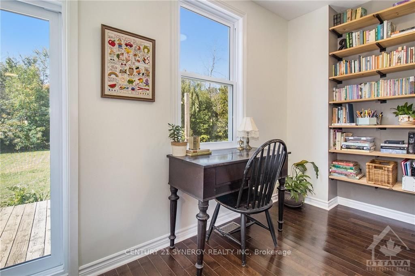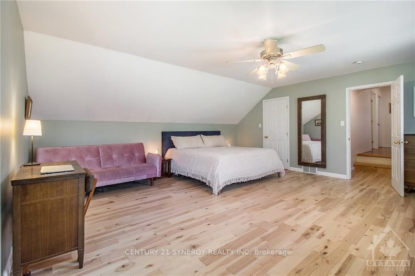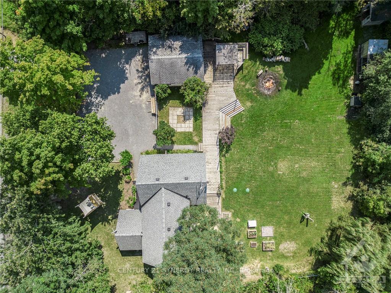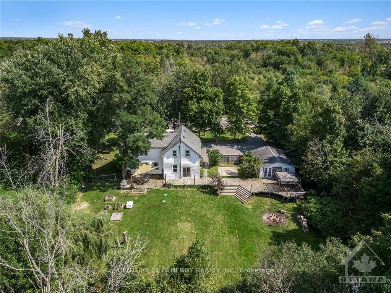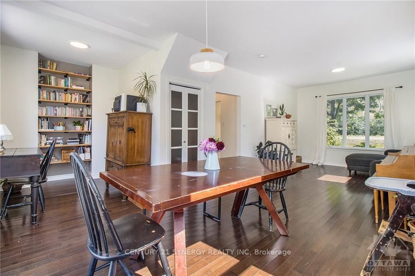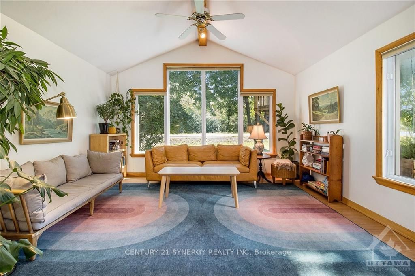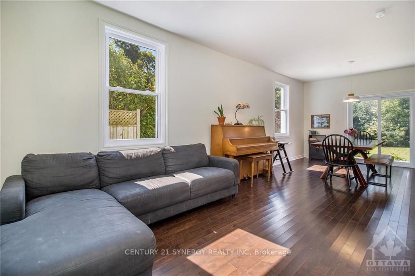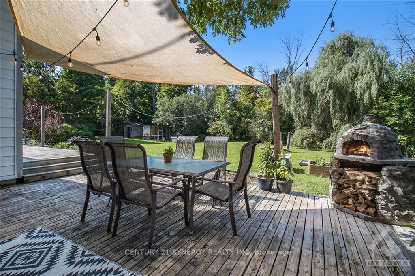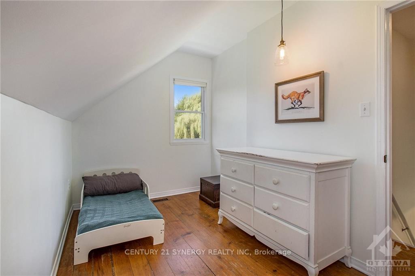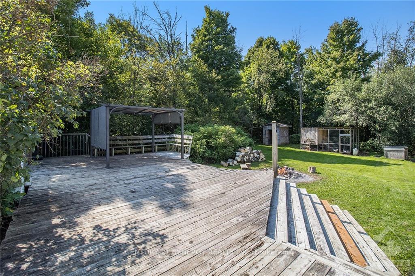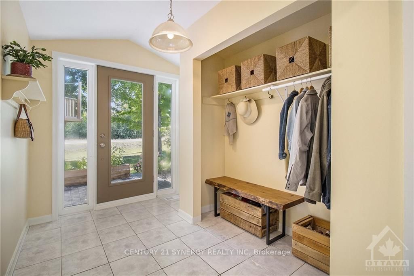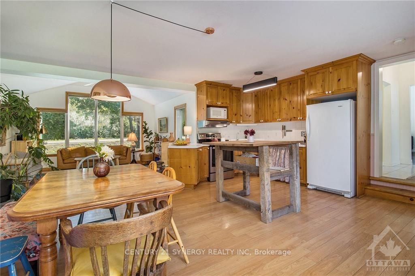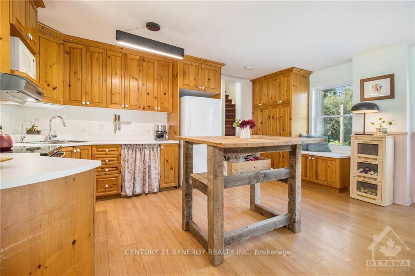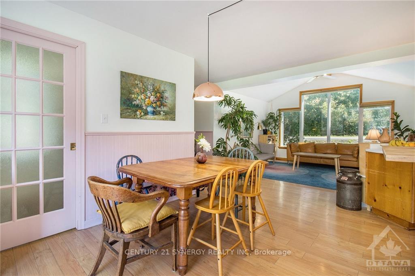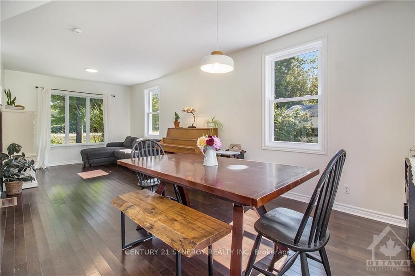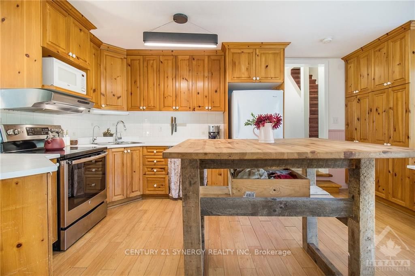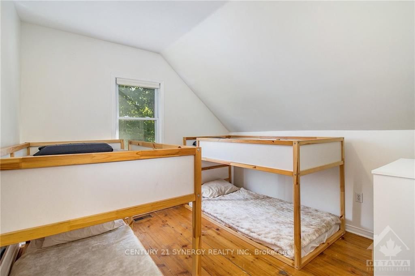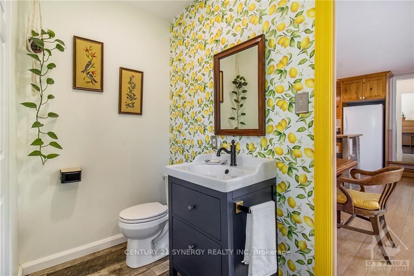$599,900
Available - For Sale
Listing ID: X9520014
1844 SOUTH RUSSELL Rd , Russell, K4R 1E5, Ontario
| Flooring: Vinyl, Flooring: Hardwood, Escape to serene country living in this expansive, upgraded, farmhouse situated on nearly half an acre of private land. Step inside to discover a beautifully designed addition that enhances the home's flow, featuring a bright and inviting open-concept kitchen that seamlessly connects to the dining and family room on one side, and formal living office areas on the other. This layout is perfect for both entertaining and relaxed family gatherings. Upstairs, you'll find the oversized primary bedroom, complete with a generous walk-in closet. Three freshly painted bedrooms and a well-appointed bathroom complete the second floor. The true gem of this property lies outside! The massive deck invites you to bask in the great outdoors, equipped with charming gazebos and a cozy fire pit. So many recent upgrades: New septic tank and header, roof, HWT, water purification, patio doors, sump pump, heat pump & more. Just a quick 5 min drive to the Village of Russell. |
| Price | $599,900 |
| Taxes: | $2100.00 |
| Address: | 1844 SOUTH RUSSELL Rd , Russell, K4R 1E5, Ontario |
| Lot Size: | 136.96 x 149.77 (Feet) |
| Directions/Cross Streets: | Exit 417 at Boundary Road, Exit 96. Travel South on Boundary Road to Craig Street. Turn Left onto Cr |
| Rooms: | 12 |
| Rooms +: | 0 |
| Bedrooms: | 4 |
| Bedrooms +: | 0 |
| Kitchens: | 1 |
| Kitchens +: | 0 |
| Family Room: | N |
| Basement: | Crawl Space, Unfinished |
| Property Type: | Detached |
| Style: | 2-Storey |
| Exterior: | Other |
| Garage Type: | Detached |
| Pool: | None |
| Heat Source: | Electric |
| Heat Type: | Heat Pump |
| Central Air Conditioning: | Other |
| Sewers: | Septic |
| Water: | Well |
| Water Supply Types: | Drilled Well |
$
%
Years
This calculator is for demonstration purposes only. Always consult a professional
financial advisor before making personal financial decisions.
| Although the information displayed is believed to be accurate, no warranties or representations are made of any kind. |
| CENTURY 21 SYNERGY REALTY INC |
|
|

Sherin M Justin, CPA CGA
Sales Representative
Dir:
647-231-8657
Bus:
905-239-9222
| Virtual Tour | Book Showing | Email a Friend |
Jump To:
At a Glance:
| Type: | Freehold - Detached |
| Area: | Prescott and Russell |
| Municipality: | Russell |
| Neighbourhood: | 603 - Russell Twp |
| Style: | 2-Storey |
| Lot Size: | 136.96 x 149.77(Feet) |
| Tax: | $2,100 |
| Beds: | 4 |
| Baths: | 2 |
| Pool: | None |
Locatin Map:
Payment Calculator:

