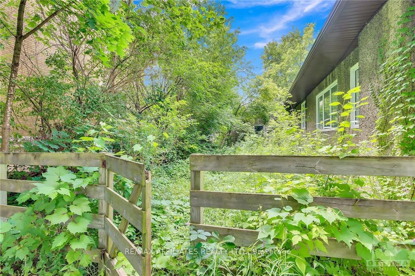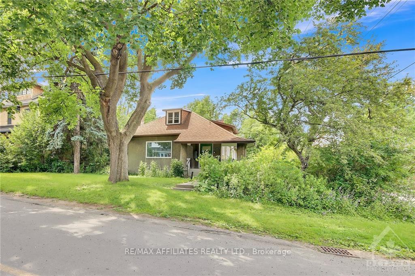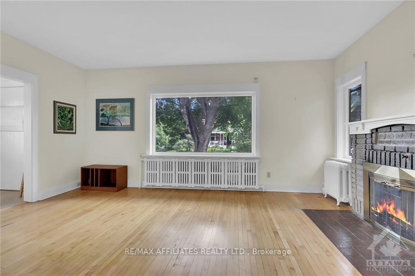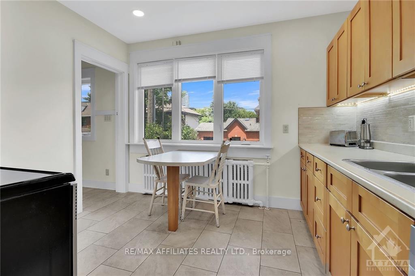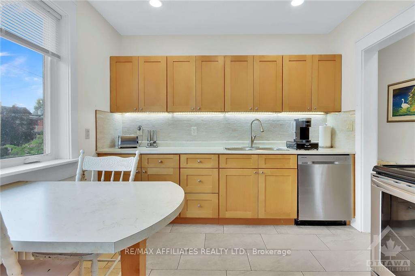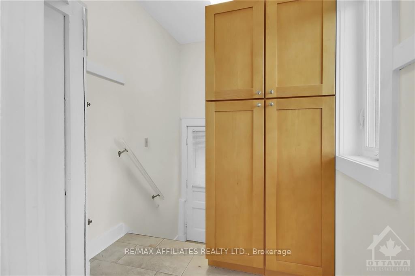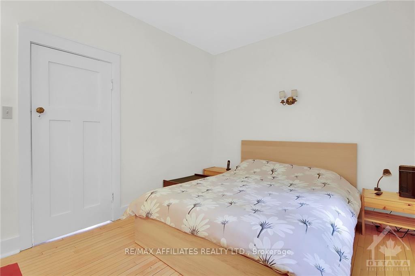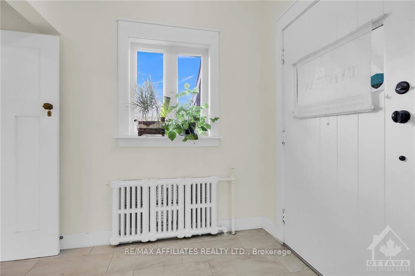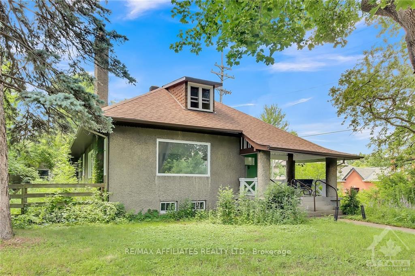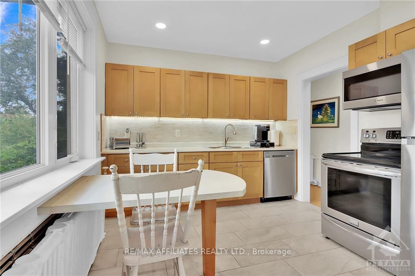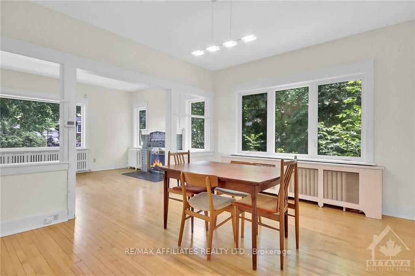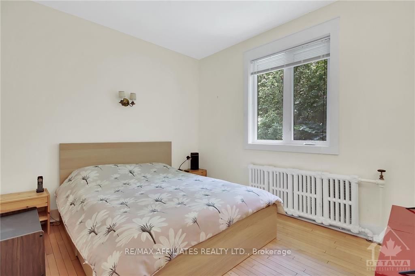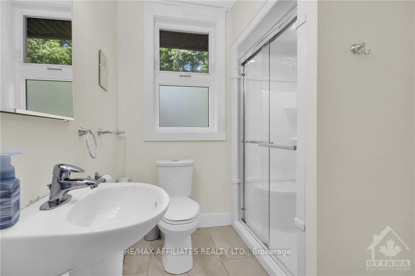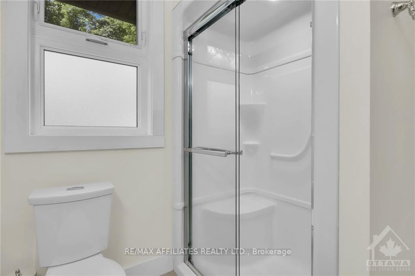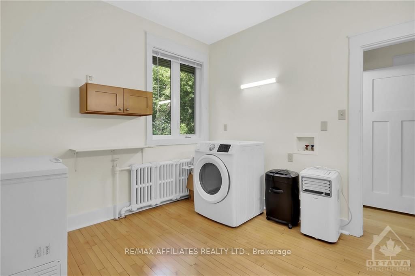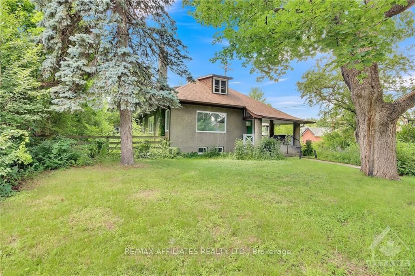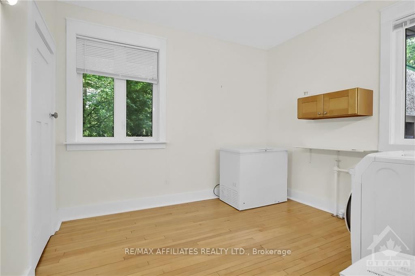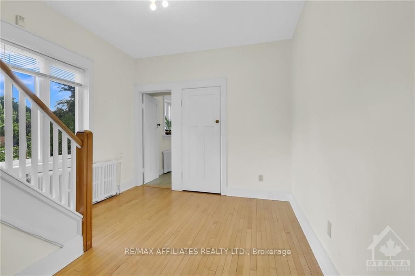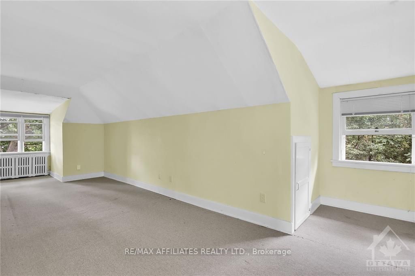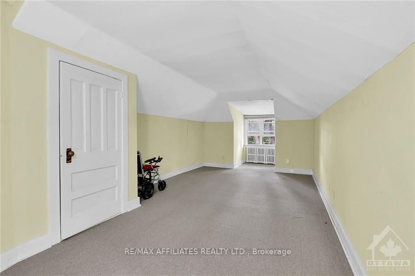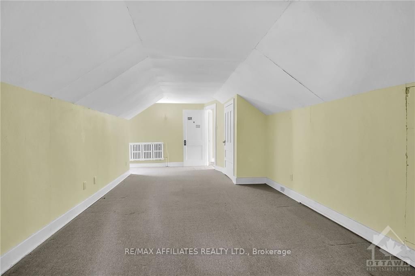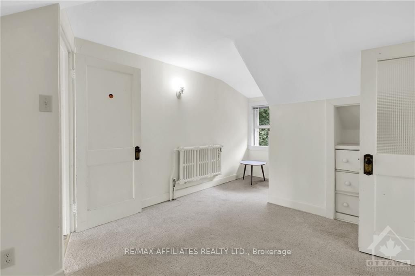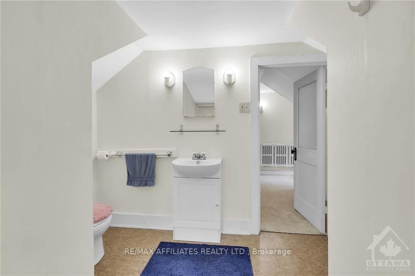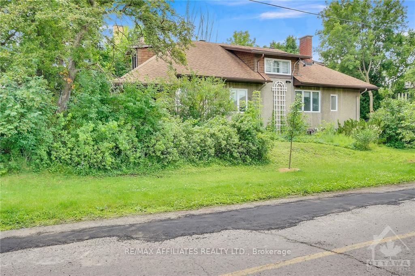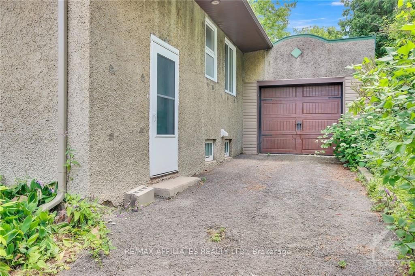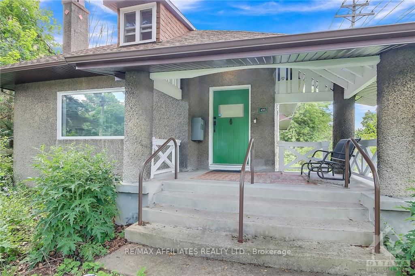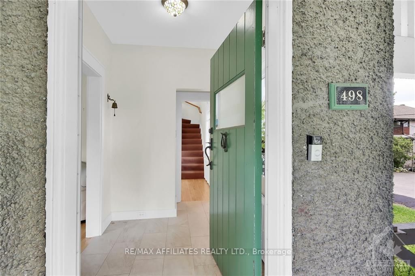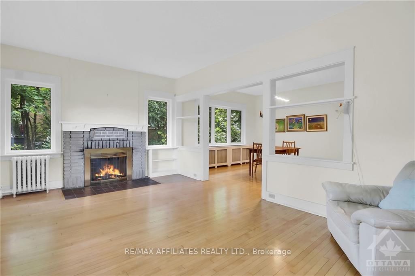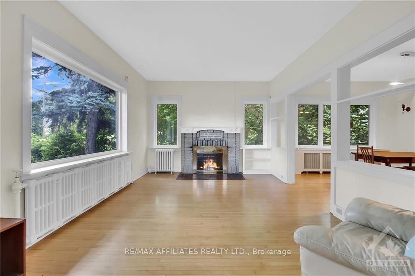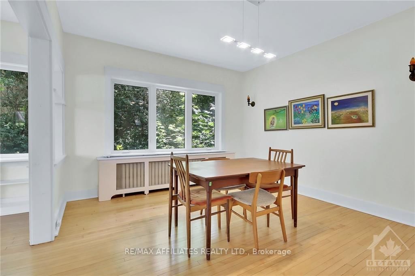$1,350,000
Available - For Sale
Listing ID: X9516133
498 GOLDEN Ave , Carlingwood - Westboro and Area, K2A 2E7, Ontario
| Flooring: Tile, Flooring: Hardwood, Flooring: Carpet W/W & Mixed, AMAZING AND RARE OPPORTUNITY FOR LAND DEVELOPMENT. Nestled in the gorgeous mature tree lined streets of Mckeller Park surrounded by beautiful homes. Walking distance to glorious shops & fabulous restaurants in Westboro! Home has lots of charm and character throughout! Main level was previously renovated including kitchen, hardwood & ceramic floors, windows & main level bath. Second bedroom on main level converted to laundry room. Spacious living and dining rooms with large windows. Living room offers loads of natural light and fireplace adding to a cozy feel. Renovated kitchen bright and charming with high end cabinetry. Lovely sitting room just before heading to the 2nd level. Second level does require work however functional, featuring 2 bedrooms & 2 piece bath. Unfinished stone basement great for storage, workshop etc. Time to get you plans ready and make this your dream property. Home sold "AS IS, WHERE AS" No representation or warranty. Home is currently functional. |
| Price | $1,350,000 |
| Taxes: | $7917.00 |
| Address: | 498 GOLDEN Ave , Carlingwood - Westboro and Area, K2A 2E7, Ontario |
| Lot Size: | 67.25 x 97.82 (Feet) |
| Directions/Cross Streets: | Carling Ave to Churchill, Left on Kenwood, left on Golden. Property located right on the corner of |
| Rooms: | 11 |
| Rooms +: | 3 |
| Bedrooms: | 4 |
| Bedrooms +: | 0 |
| Kitchens: | 1 |
| Kitchens +: | 0 |
| Family Room: | N |
| Basement: | Full, Unfinished |
| Property Type: | Detached |
| Style: | 1 1/2 Storey |
| Exterior: | Stone |
| Garage Type: | Attached |
| Pool: | None |
| Fireplace/Stove: | Y |
| Heat Source: | Gas |
| Heat Type: | Water |
| Central Air Conditioning: | None |
| Sewers: | Sewers |
| Water: | Municipal |
| Utilities-Gas: | Y |
$
%
Years
This calculator is for demonstration purposes only. Always consult a professional
financial advisor before making personal financial decisions.
| Although the information displayed is believed to be accurate, no warranties or representations are made of any kind. |
| RE/MAX AFFILIATES REALTY LTD. |
|
|

Sherin M Justin, CPA CGA
Sales Representative
Dir:
647-231-8657
Bus:
905-239-9222
| Virtual Tour | Book Showing | Email a Friend |
Jump To:
At a Glance:
| Type: | Freehold - Detached |
| Area: | Ottawa |
| Municipality: | Carlingwood - Westboro and Area |
| Neighbourhood: | 5104 - McKellar/Highland |
| Style: | 1 1/2 Storey |
| Lot Size: | 67.25 x 97.82(Feet) |
| Tax: | $7,917 |
| Beds: | 4 |
| Baths: | 2 |
| Fireplace: | Y |
| Pool: | None |
Locatin Map:
Payment Calculator:

