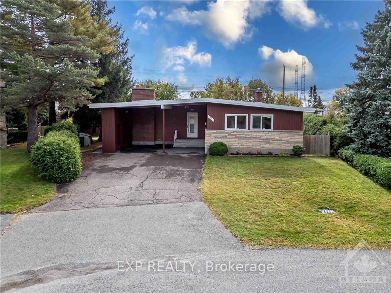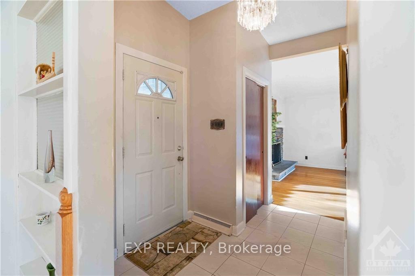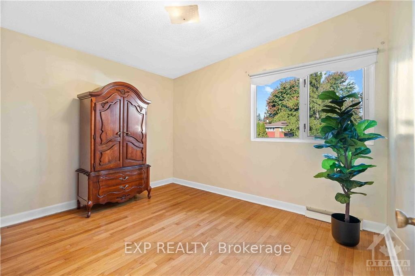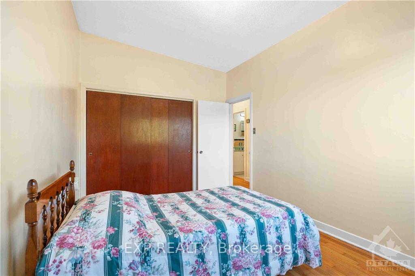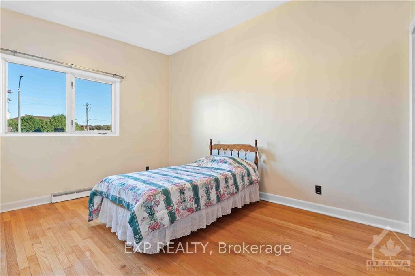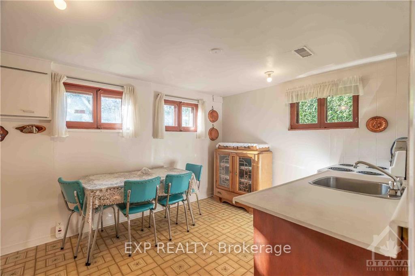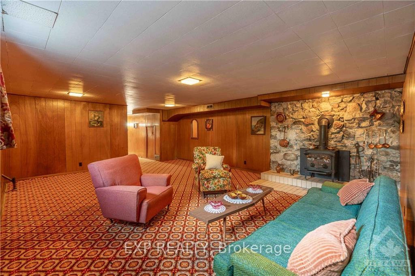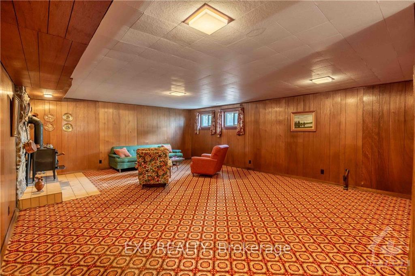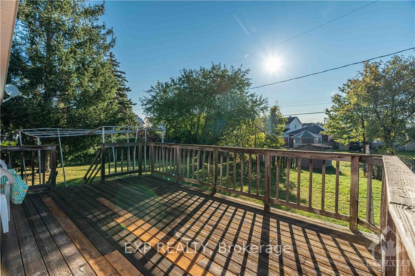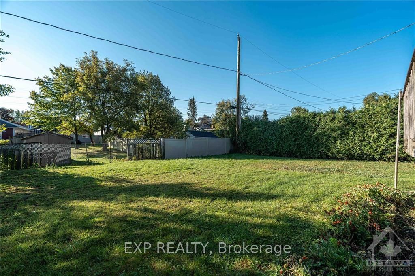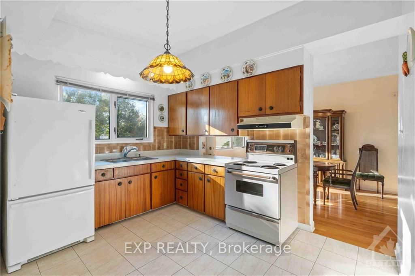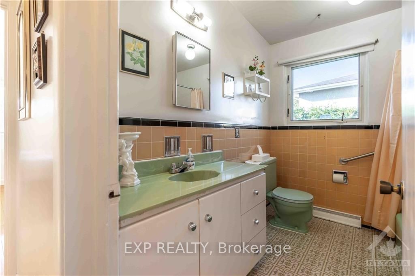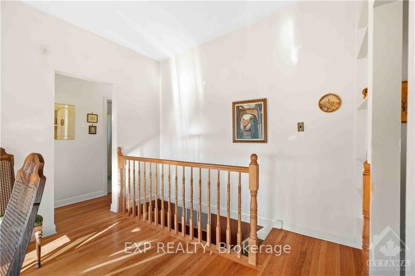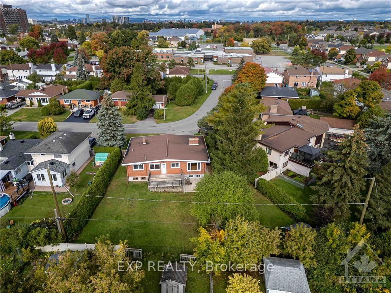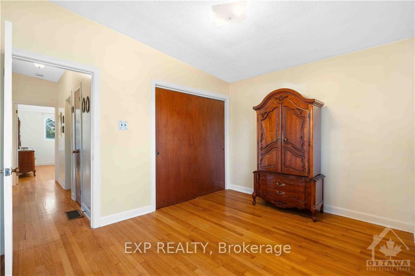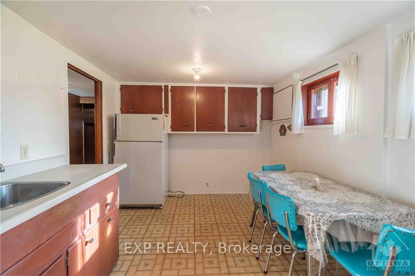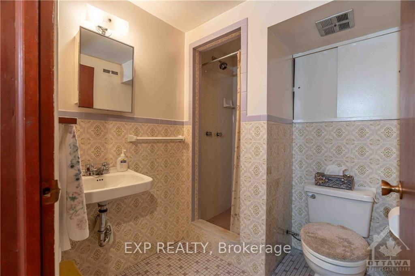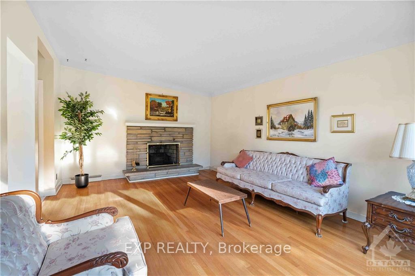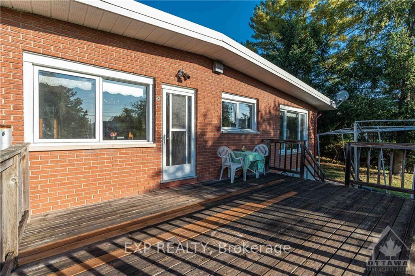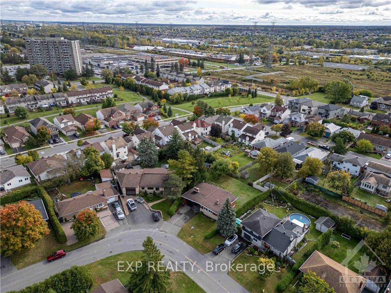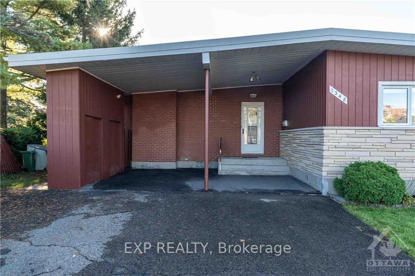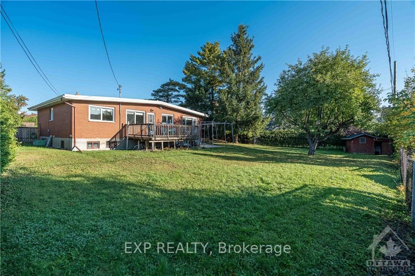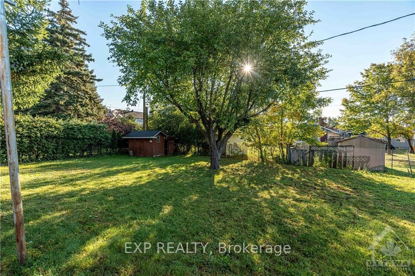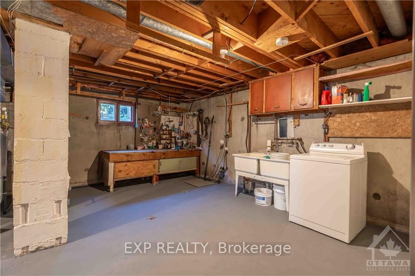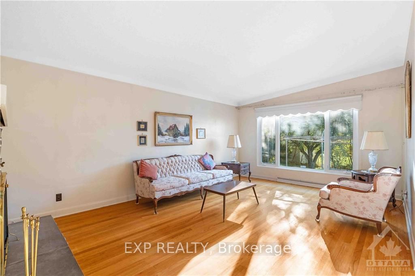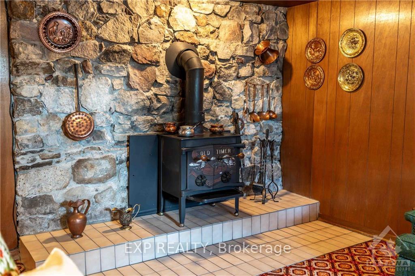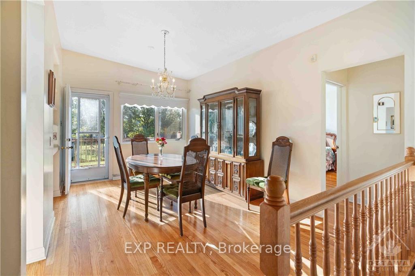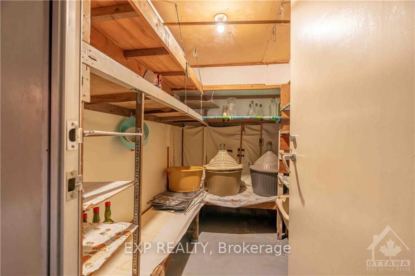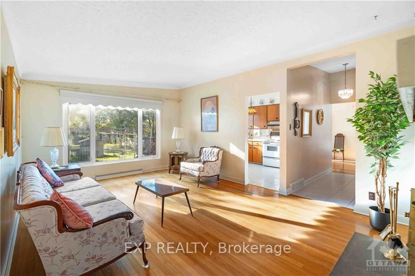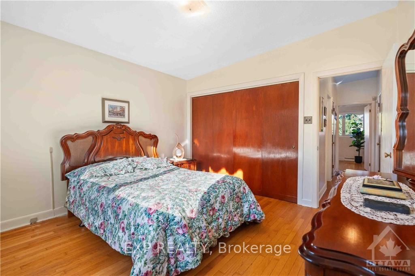$729,900
Available - For Sale
Listing ID: X9522114
1348 VANCOUVER Ave , Hunt Club - South Keys and Area, K1V 6T9, Ontario
| Welcome to 1348 Vancouver Ave, a charming and solid mid-century all-brick bungalow, nestled on a spacious pie-shaped lot in the quiet, desirable neighbourhood of Elmwood. This home features stunning vaulted ceilings & hardwood flooring throughout the main level, creating a warm and inviting atmosphere. Offering 3 bedrooms, 2 full bathrooms, & 2 kitchens, this home provides plenty of flexibility for families, extended stays, or rental potential. The property also includes a cozy den & a generously sized, finished recreation room with a wood stove, perfect for relaxation or entertaining. The expansive living room window fills the space with natural light, while the large deck off the dining room is ideal for outdoor gatherings. This prime location is walking distance to parks, elementary, middle, high schools, & offers easy access to an array of shopping centres. Commuters will appreciate the convenient access to the Airport Parkway, Bank Street, Walkley Road, and Highway 417., Flooring: Hardwood, Flooring: Carpet W/W & Mixed |
| Price | $729,900 |
| Taxes: | $5100.00 |
| Address: | 1348 VANCOUVER Ave , Hunt Club - South Keys and Area, K1V 6T9, Ontario |
| Lot Size: | 50.00 x 110.00 (Feet) |
| Directions/Cross Streets: | Walkley rd to Banff to left on Vancouver Ave - Bank St to Vancouver Ave |
| Rooms: | 9 |
| Rooms +: | 6 |
| Bedrooms: | 3 |
| Bedrooms +: | 0 |
| Kitchens: | 1 |
| Kitchens +: | 1 |
| Family Room: | Y |
| Basement: | Finished, Full |
| Property Type: | Detached |
| Style: | Bungalow |
| Exterior: | Brick, Stone |
| Garage Type: | Carport |
| Pool: | None |
| Property Features: | Public Trans |
| Fireplace/Stove: | Y |
| Heat Source: | Gas |
| Heat Type: | Forced Air |
| Central Air Conditioning: | Central Air |
| Sewers: | Sewers |
| Water: | Municipal |
| Utilities-Gas: | Y |
$
%
Years
This calculator is for demonstration purposes only. Always consult a professional
financial advisor before making personal financial decisions.
| Although the information displayed is believed to be accurate, no warranties or representations are made of any kind. |
| EXP REALTY |
|
|

Sherin M Justin, CPA CGA
Sales Representative
Dir:
647-231-8657
Bus:
905-239-9222
| Book Showing | Email a Friend |
Jump To:
At a Glance:
| Type: | Freehold - Detached |
| Area: | Ottawa |
| Municipality: | Hunt Club - South Keys and Area |
| Neighbourhood: | 3803 - Ellwood |
| Style: | Bungalow |
| Lot Size: | 50.00 x 110.00(Feet) |
| Tax: | $5,100 |
| Beds: | 3 |
| Baths: | 2 |
| Fireplace: | Y |
| Pool: | None |
Locatin Map:
Payment Calculator:

