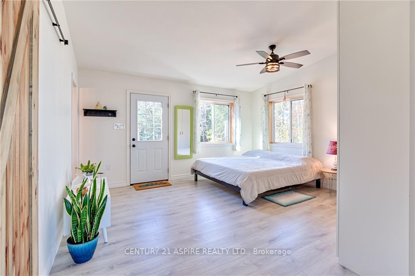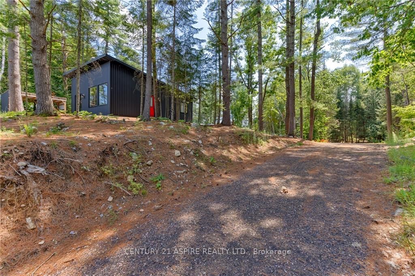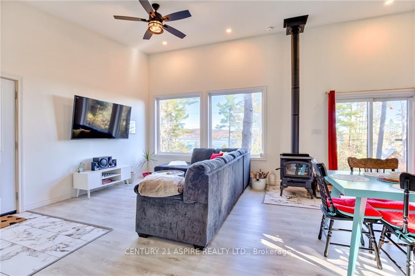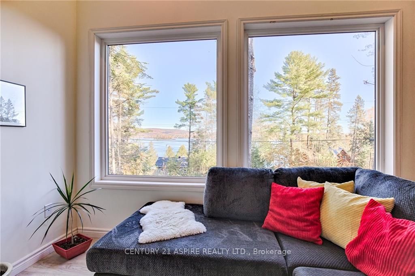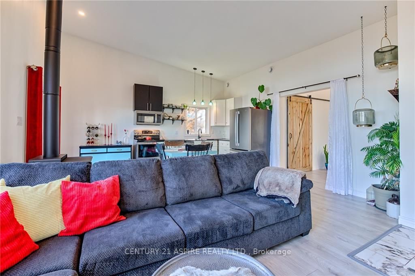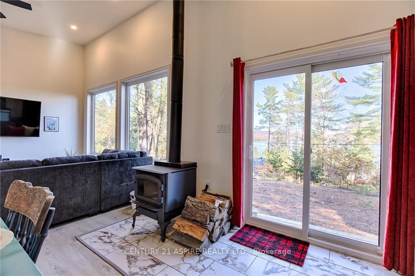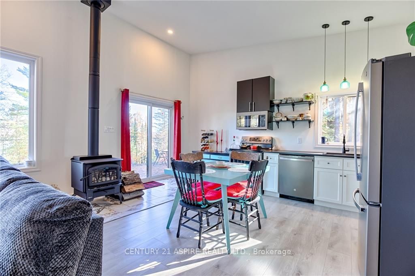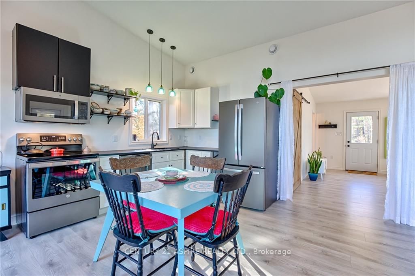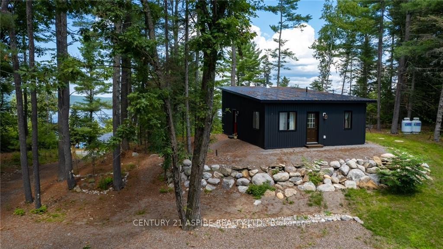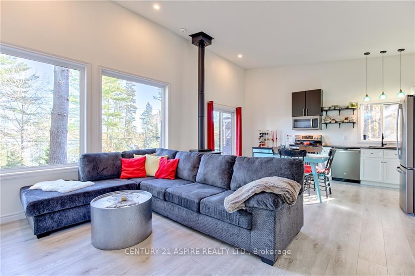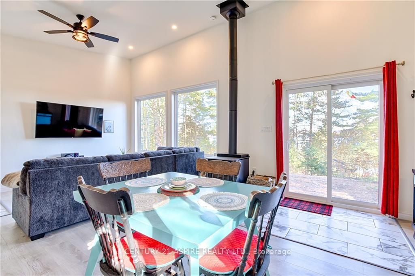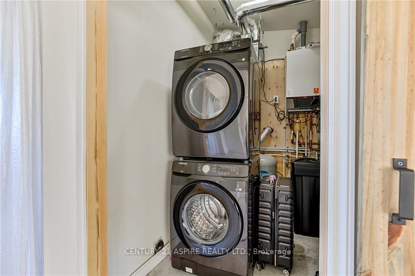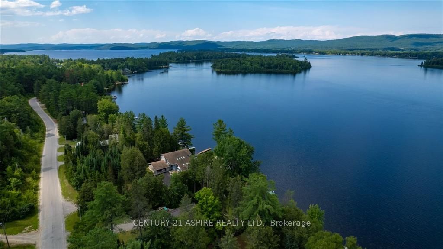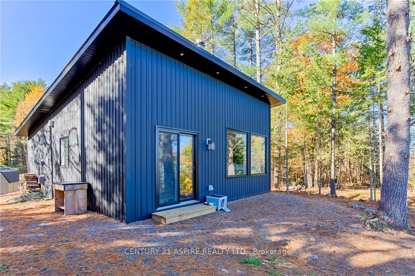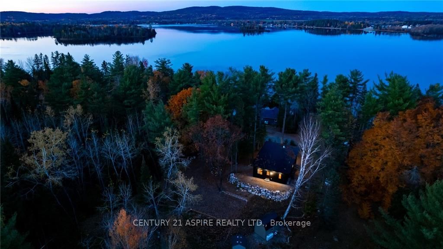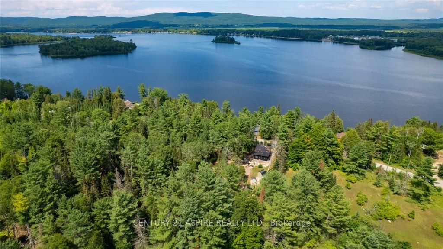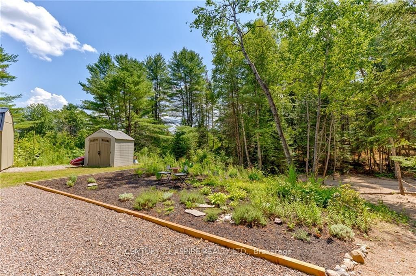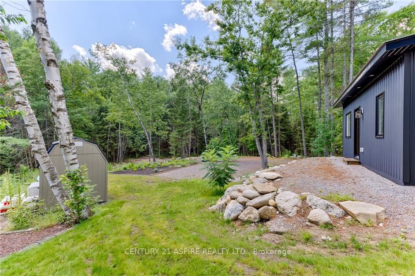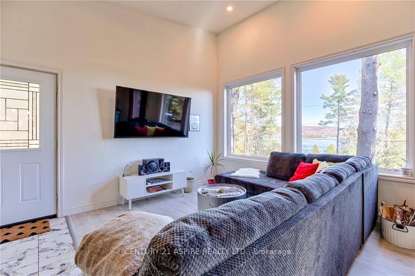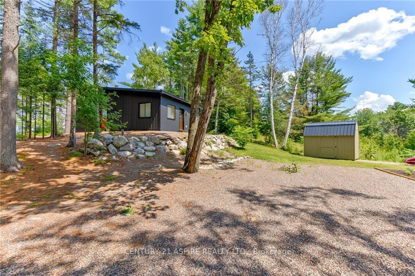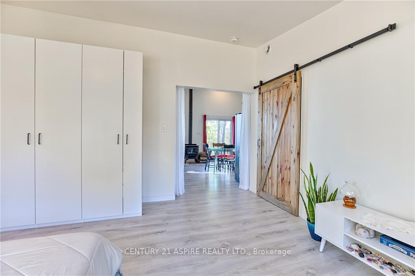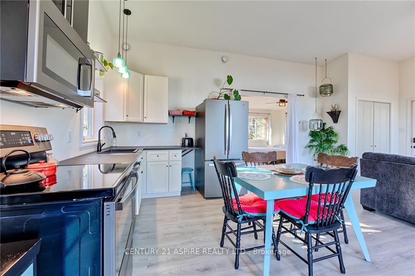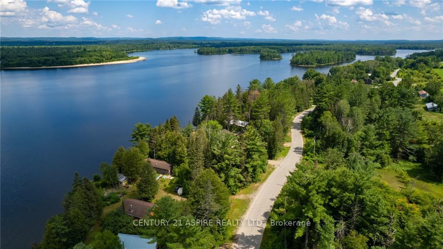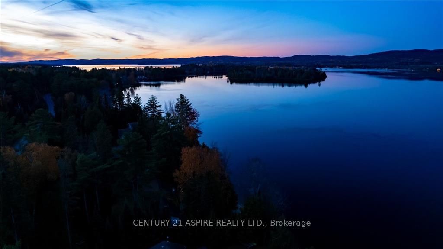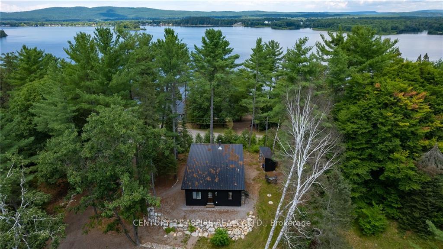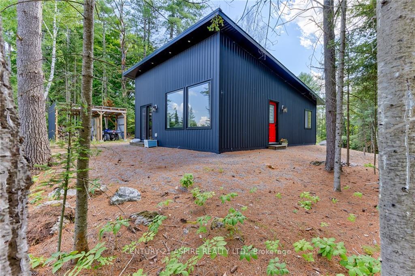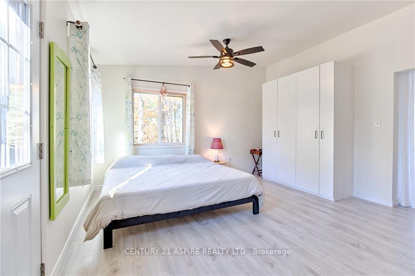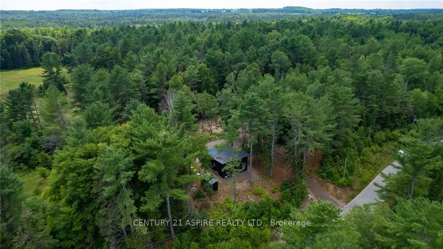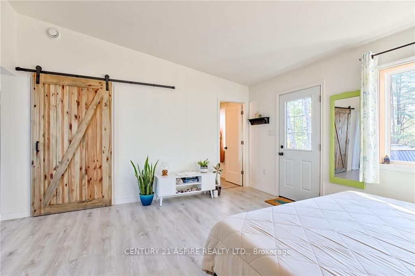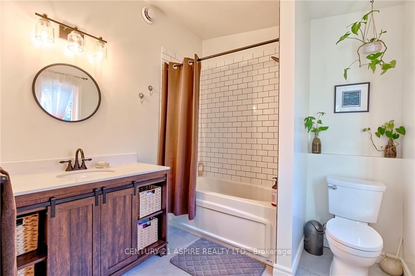$428,000
Available - For Sale
Listing ID: X9516377
355 GREENWAY Dr , Whitewater Region, K0J 2L0, Ontario
| Flooring: Ceramic, Flooring: Laminate, Discover your dream home. Embrace the allure of a newly built, well-constructed retreat perched high on a peak, offering breathtaking views of the Ottawa River. This Luxury four-season haven boasts high ceilings, huge windows, high-end smudge-proof slate kitchen appliances, and an open-concept living space that bathes in natural light, bringing the beauty of the surrounding tall pines, cedar, and oak trees indoors. Enjoy the warmth of a brand-new Regency wood stove and the convenience of a radiant in-floor heating system throughout the home. The metal roof ensures durability, while the additional 100 amps provide ample power for all your needs. Experience unparalleled efficiency and affordability in this nature enthusiast's paradise, where every day feels like a serene escape from the ordinary. This property offers the perfect setting for evenings around the bonfire and stargazing. Embrace this chance to capture the essence of a life where comfort and natural wonder intertwine. |
| Price | $428,000 |
| Taxes: | $2100.00 |
| Address: | 355 GREENWAY Dr , Whitewater Region, K0J 2L0, Ontario |
| Lot Size: | 222.75 x 231.06 (Feet) |
| Acreage: | .50-1.99 |
| Directions/Cross Streets: | From Westmeath, take East on Gore Line and follow to Lacroix Bay Road. Turn left, continue on Lacroi |
| Rooms: | 5 |
| Rooms +: | 0 |
| Bedrooms: | 1 |
| Bedrooms +: | 0 |
| Kitchens: | 1 |
| Kitchens +: | 0 |
| Family Room: | N |
| Basement: | None |
| Property Type: | Detached |
| Style: | Bungalow |
| Exterior: | Metal/Side, Other |
| Garage Type: | Other |
| Pool: | None |
| Property Features: | Park |
| Fireplace/Stove: | Y |
| Heat Source: | Propane |
| Heat Type: | Radiant |
| Central Air Conditioning: | None |
| Sewers: | Septic |
| Water: | Well |
| Water Supply Types: | Drilled Well |
$
%
Years
This calculator is for demonstration purposes only. Always consult a professional
financial advisor before making personal financial decisions.
| Although the information displayed is believed to be accurate, no warranties or representations are made of any kind. |
| CENTURY 21 ASPIRE REALTY LTD. |
|
|

Sherin M Justin, CPA CGA
Sales Representative
Dir:
647-231-8657
Bus:
905-239-9222
| Virtual Tour | Book Showing | Email a Friend |
Jump To:
At a Glance:
| Type: | Freehold - Detached |
| Area: | Renfrew |
| Municipality: | Whitewater Region |
| Neighbourhood: | 580 - Whitewater Region |
| Style: | Bungalow |
| Lot Size: | 222.75 x 231.06(Feet) |
| Tax: | $2,100 |
| Beds: | 1 |
| Baths: | 1 |
| Fireplace: | Y |
| Pool: | None |
Locatin Map:
Payment Calculator:

