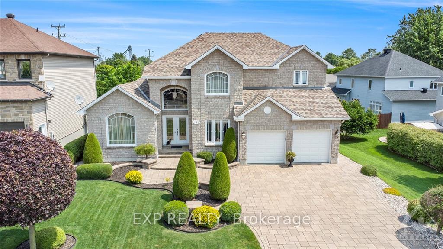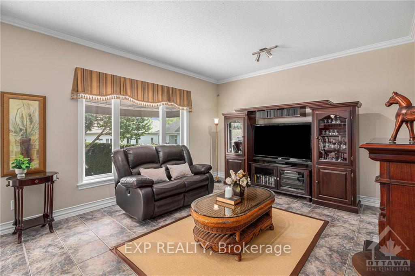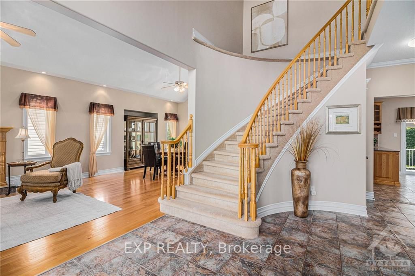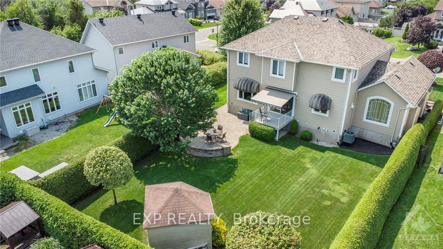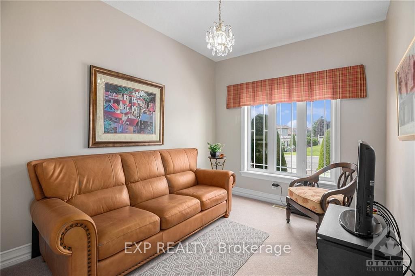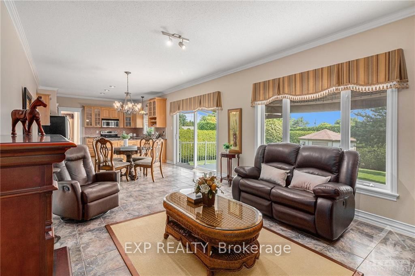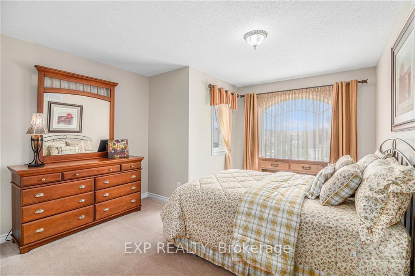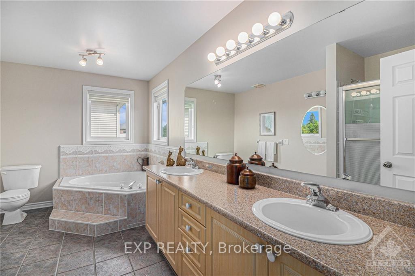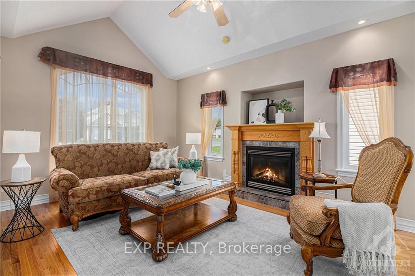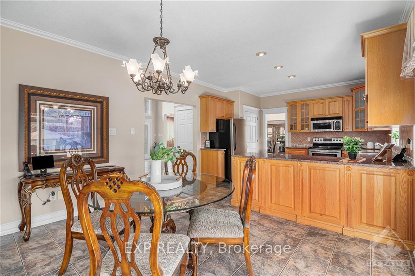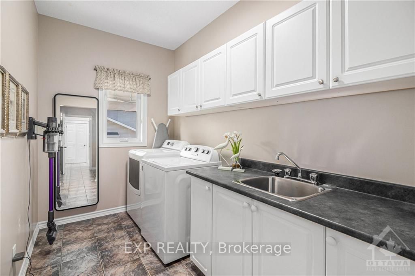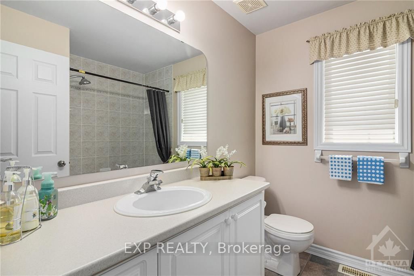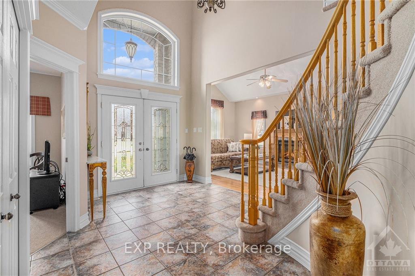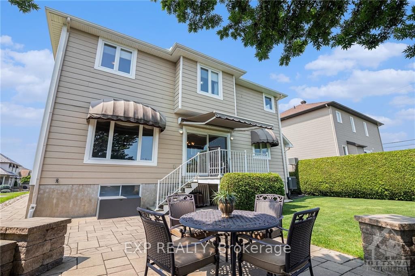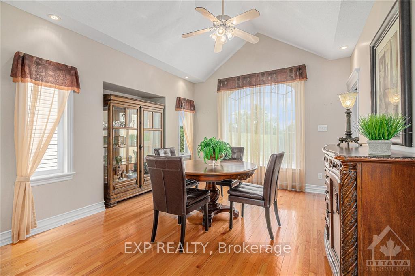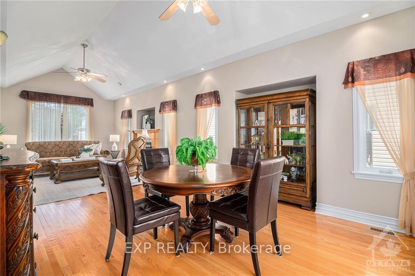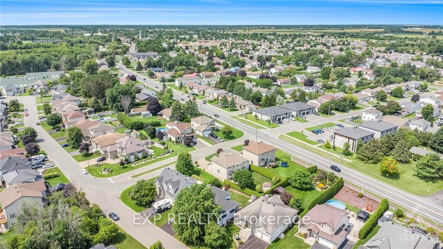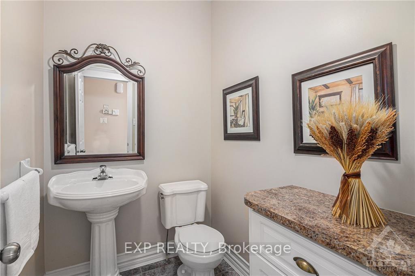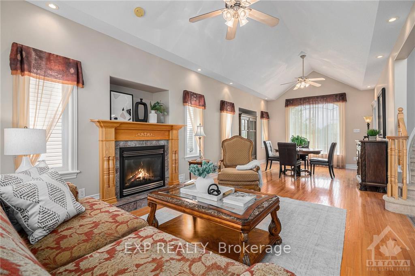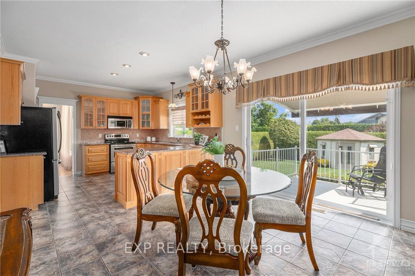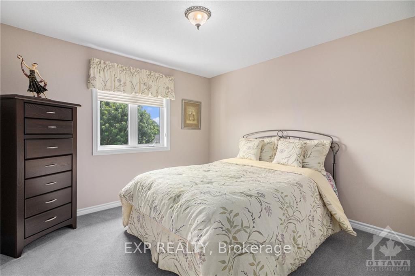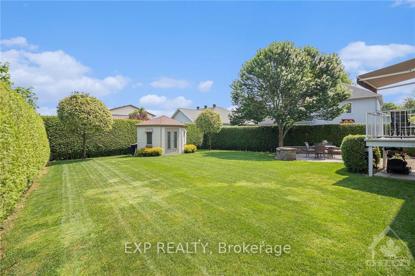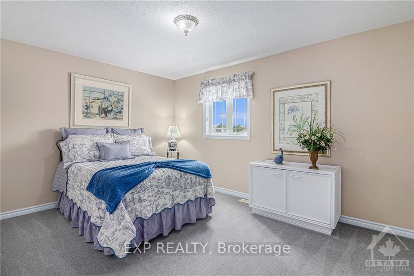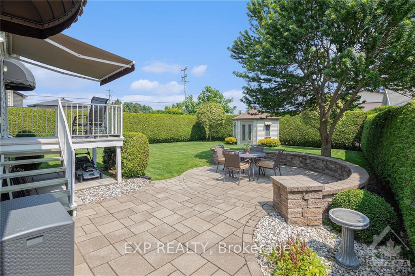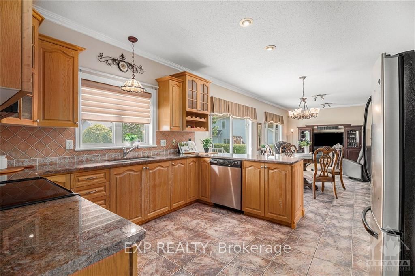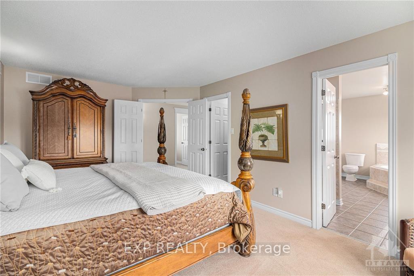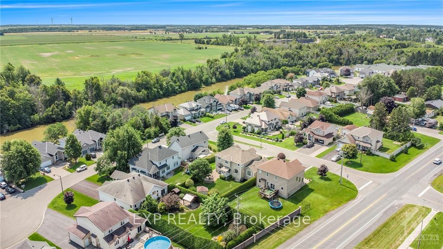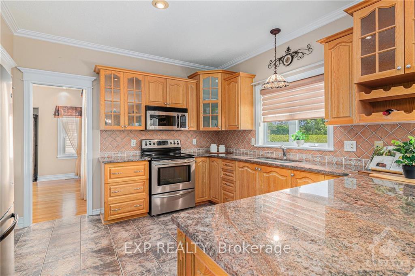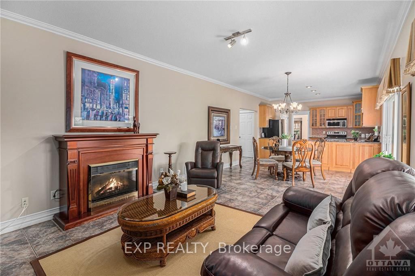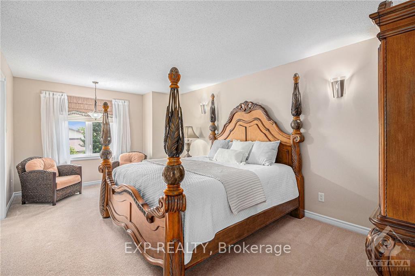$879,900
Available - For Sale
Listing ID: X9519372
8 DU BOISE St , Russell, K0A 1W0, Ontario
| *Open House Saturday 20th October 2-4pm* Discover this 5 bed single home in the family friendly community of Embrun. Upon entry a spacious foyer leads to a living/dining area w/ gas fireplace. Head onwards to discover a bright sitting room overlooked by kitchen w/ breakfast nook, granite countertops, ample cabinetry & access to the rear deck. A main floor bedroom could be the perfect work from home office space. Hardwood & ceramic flooring throughout main, except for bedroom/office. Head upstairs to find principal suite w/ walk-in closet & 5pc ensuite w/ soaker tub, double sinks & standalone shower. 3 further good sized bedrooms & main bath completes level. More space awaits in the unfinished basement - a space to make your own! Main level laundry. Outside a landscaped private hedged backyard w/ green space & patio area awaits; a space for everyone to enjoy! Fully insulated finished double garage. AC 2019. Roof 2018. Walk to schools, parks, grocery stores! Just 25 mins from Ottawa!, Flooring: Hardwood, Flooring: Ceramic, Flooring: Carpet Wall To Wall |
| Price | $879,900 |
| Taxes: | $5019.00 |
| Address: | 8 DU BOISE St , Russell, K0A 1W0, Ontario |
| Lot Size: | 60.16 x 121.50 (Feet) |
| Directions/Cross Streets: | Notre Dame to Du Boise |
| Rooms: | 15 |
| Rooms +: | 0 |
| Bedrooms: | 5 |
| Bedrooms +: | 0 |
| Kitchens: | 1 |
| Kitchens +: | 0 |
| Family Room: | N |
| Basement: | Full, Unfinished |
| Property Type: | Detached |
| Style: | 2-Storey |
| Exterior: | Stone |
| Garage Type: | Attached |
| Pool: | None |
| Property Features: | Park, Public Transit |
| Fireplace/Stove: | Y |
| Heat Source: | Gas |
| Heat Type: | Forced Air |
| Central Air Conditioning: | Central Air |
| Sewers: | Sewers |
| Water: | Municipal |
| Utilities-Gas: | Y |
$
%
Years
This calculator is for demonstration purposes only. Always consult a professional
financial advisor before making personal financial decisions.
| Although the information displayed is believed to be accurate, no warranties or representations are made of any kind. |
| EXP REALTY |
|
|

Sherin M Justin, CPA CGA
Sales Representative
Dir:
647-231-8657
Bus:
905-239-9222
| Book Showing | Email a Friend |
Jump To:
At a Glance:
| Type: | Freehold - Detached |
| Area: | Prescott and Russell |
| Municipality: | Russell |
| Neighbourhood: | 602 - Embrun |
| Style: | 2-Storey |
| Lot Size: | 60.16 x 121.50(Feet) |
| Tax: | $5,019 |
| Beds: | 5 |
| Baths: | 3 |
| Fireplace: | Y |
| Pool: | None |
Locatin Map:
Payment Calculator:

