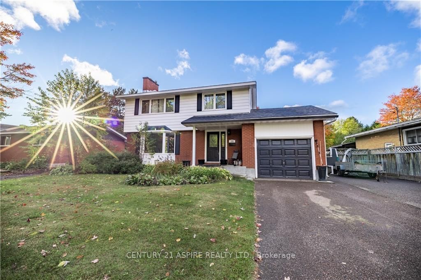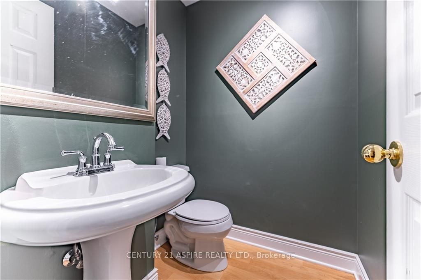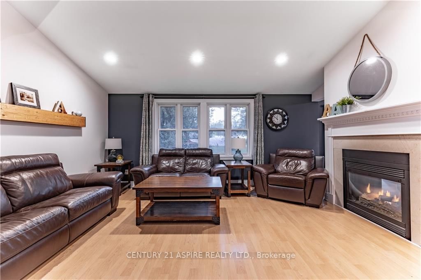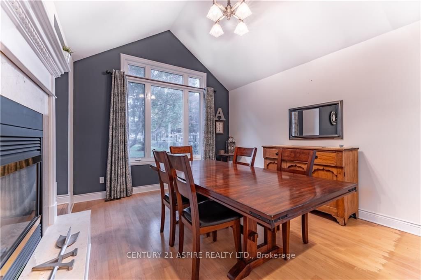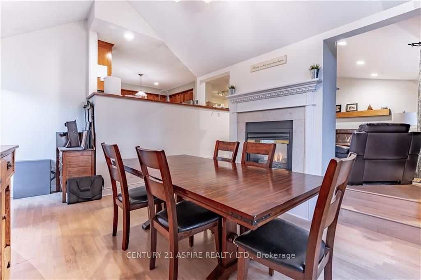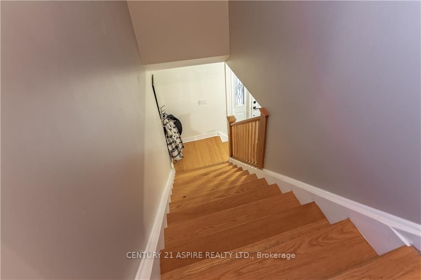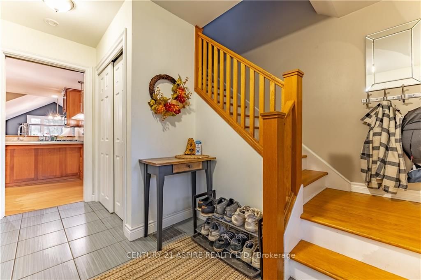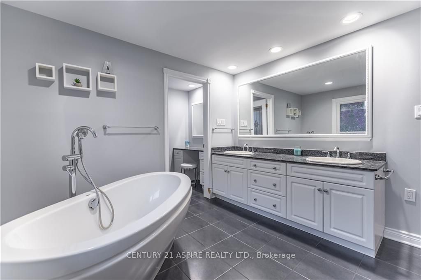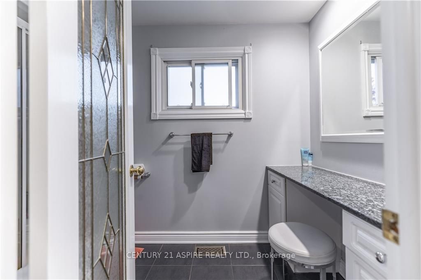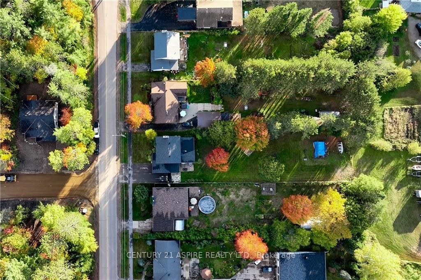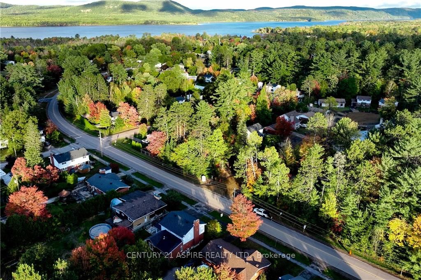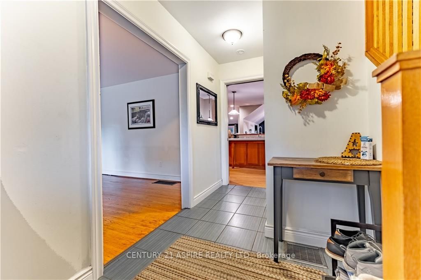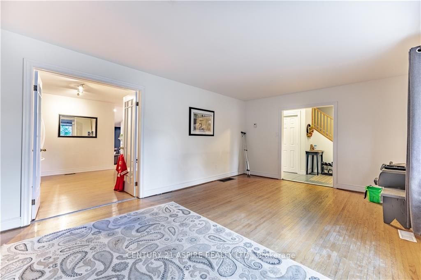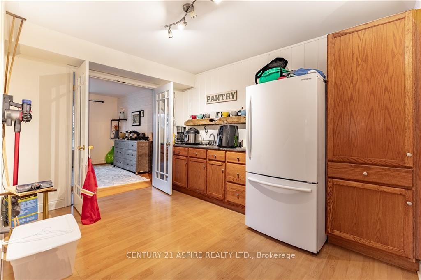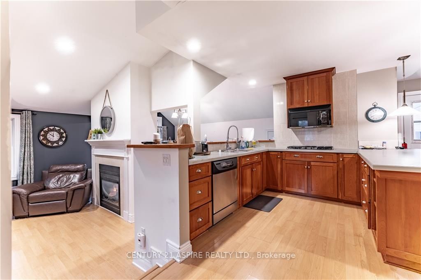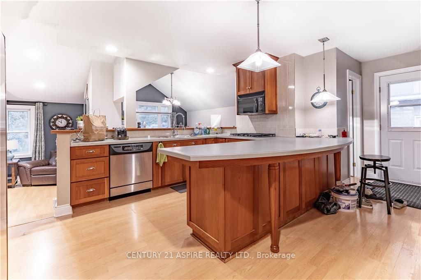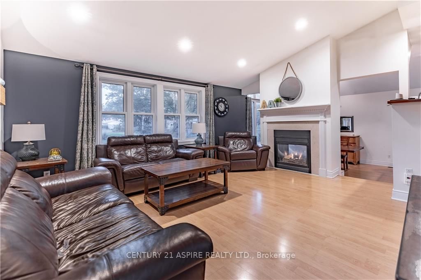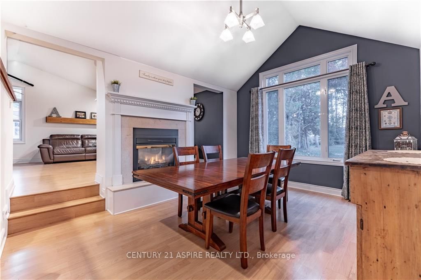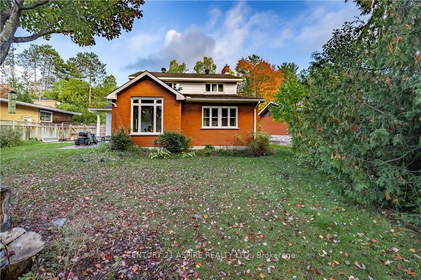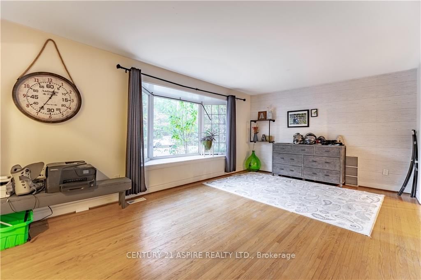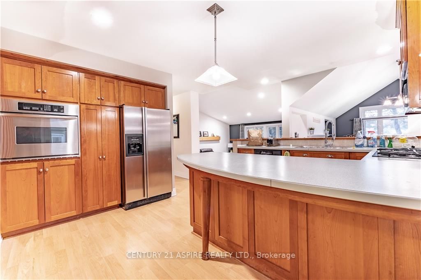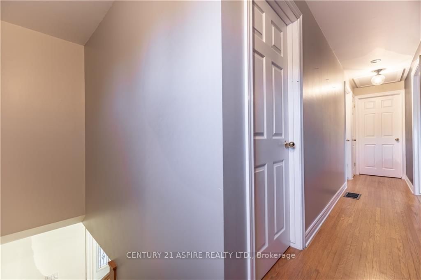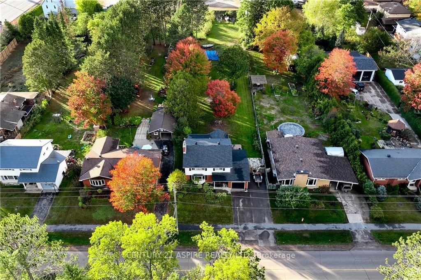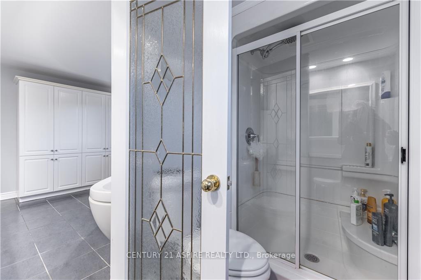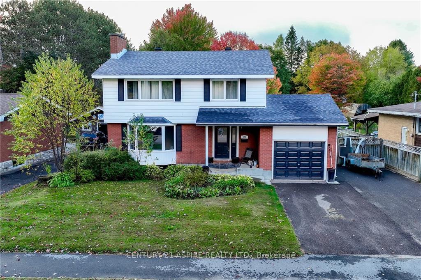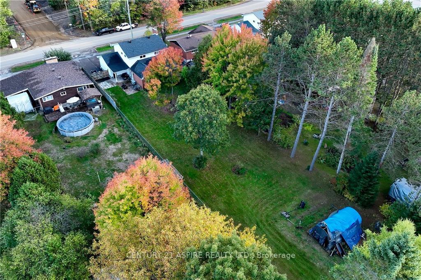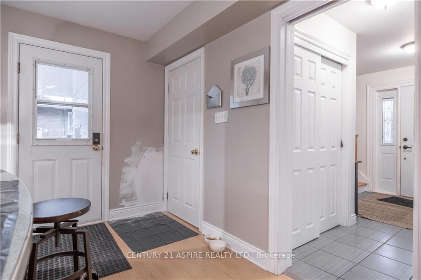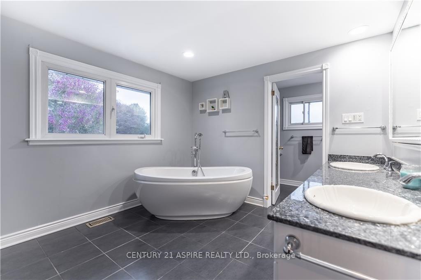$614,900
Available - For Sale
Listing ID: X9522087
179 RIDGE Rd , Deep River, K0J 1P0, Ontario
| Flooring: Tile, Flooring: Hardwood, Nestled on a deep lot, showcasing 2350sq of timeless spaces. Welcome to 179 Ridge Road. Experience comfort & elegance in this inviting family home. Opening with a spacious tiled foyer, 2 piece bath & formal living room, sprawling kitchen waiting to elevate your cooking experience with a spectacular separate prep room, gas stove & an abundance of cabinetry & storage - hosting has never been easier! Large windows flood the rooms with natural light & accentuate the open addition - large dining & sunken living room with double sided gas fireplace & cathedral ceilings offer a comforting & beautiful space. The 2nd storey gives 3 bright & generously sized bedrooms, oak floors & gifts the most stunning full bath showcasing a stand alone soaker tub, double vanity & private shower room. Lower Level is complete with a recroom, large laundry room & 4' high expansive crawl space. Enjoy cherished moments in the large back yard with peaceful surround, while only moments to all amenities. |
| Price | $614,900 |
| Taxes: | $4279.00 |
| Address: | 179 RIDGE Rd , Deep River, K0J 1P0, Ontario |
| Lot Size: | 66.00 x 282.15 (Feet) |
| Acreage: | < .50 |
| Directions/Cross Streets: | Highway 17, follow to Ridge Road. Right Onto Ridge. House will be on the left. |
| Rooms: | 13 |
| Rooms +: | 0 |
| Bedrooms: | 3 |
| Bedrooms +: | 0 |
| Kitchens: | 1 |
| Kitchens +: | 0 |
| Family Room: | Y |
| Basement: | Full, Part Fin |
| Property Type: | Detached |
| Style: | 2-Storey |
| Exterior: | Brick, Other |
| Garage Type: | Attached |
| Pool: | None |
| Property Features: | Golf, Other |
| Fireplace/Stove: | Y |
| Heat Source: | Gas |
| Heat Type: | Forced Air |
| Central Air Conditioning: | Central Air |
| Sewers: | Sewers |
| Water: | Municipal |
| Utilities-Gas: | Y |
$
%
Years
This calculator is for demonstration purposes only. Always consult a professional
financial advisor before making personal financial decisions.
| Although the information displayed is believed to be accurate, no warranties or representations are made of any kind. |
| CENTURY 21 ASPIRE REALTY LTD. |
|
|

Sherin M Justin, CPA CGA
Sales Representative
Dir:
647-231-8657
Bus:
905-239-9222
| Virtual Tour | Book Showing | Email a Friend |
Jump To:
At a Glance:
| Type: | Freehold - Detached |
| Area: | Renfrew |
| Municipality: | Deep River |
| Neighbourhood: | 510 - Deep River |
| Style: | 2-Storey |
| Lot Size: | 66.00 x 282.15(Feet) |
| Tax: | $4,279 |
| Beds: | 3 |
| Baths: | 2 |
| Fireplace: | Y |
| Pool: | None |
Locatin Map:
Payment Calculator:

