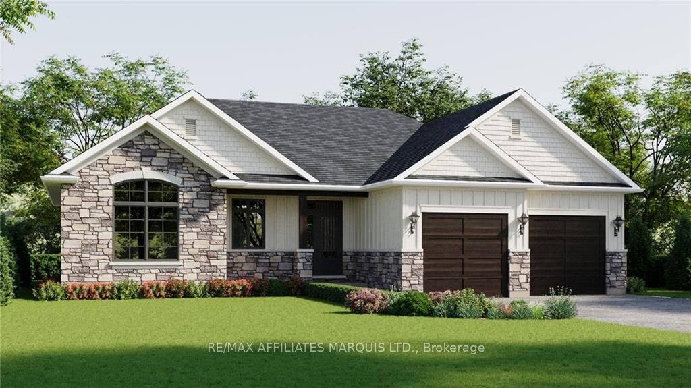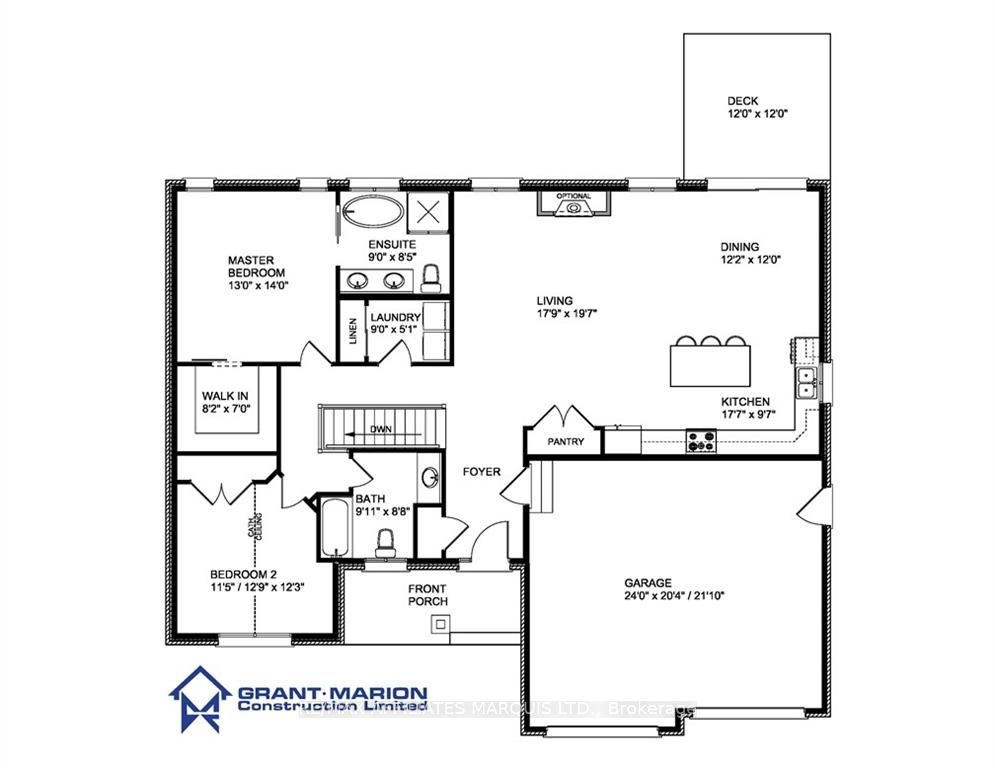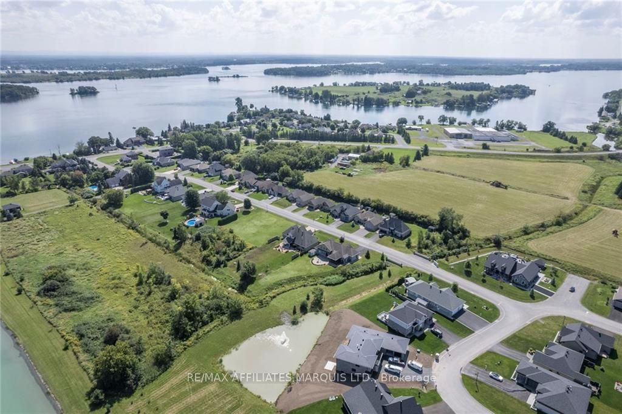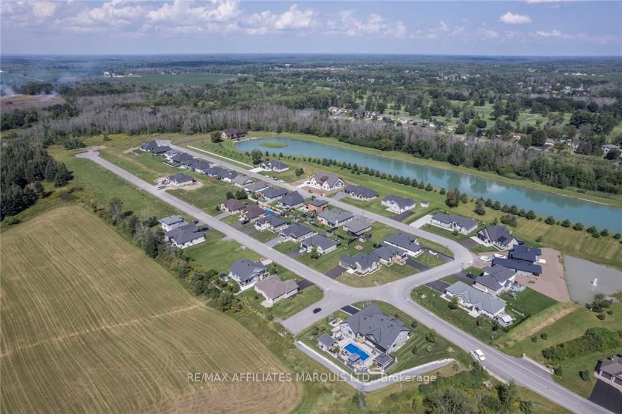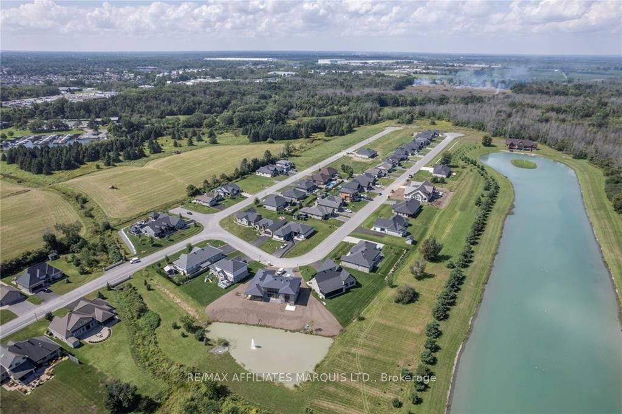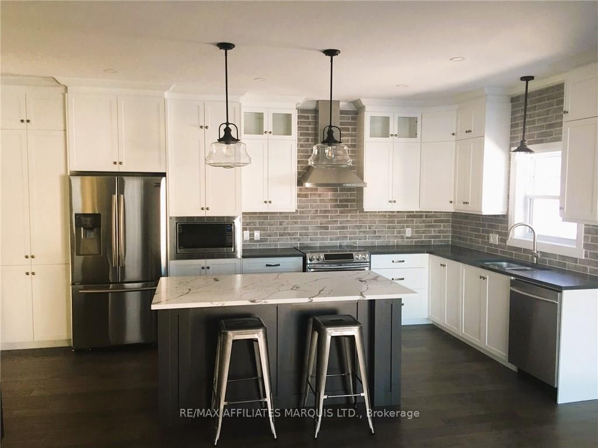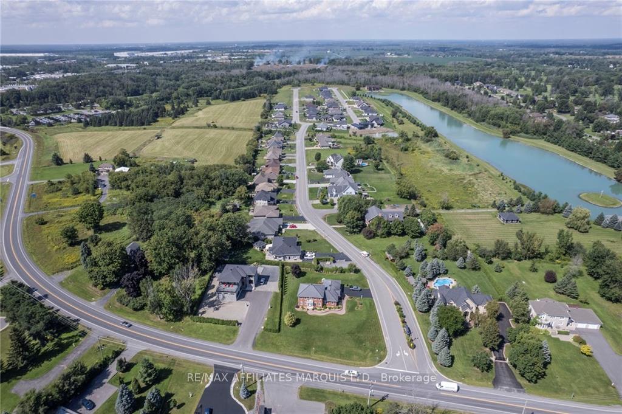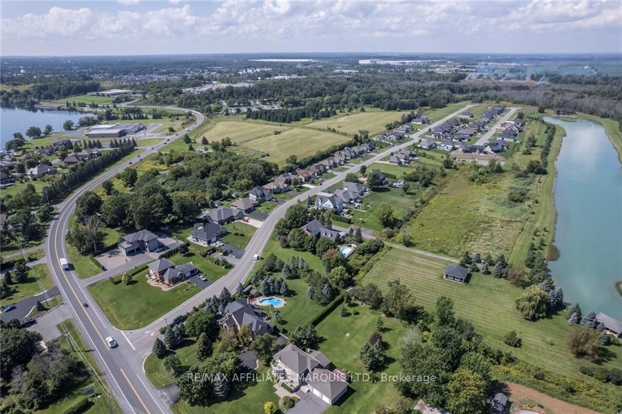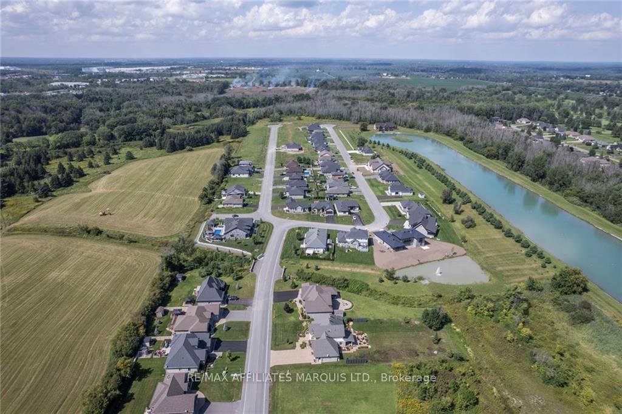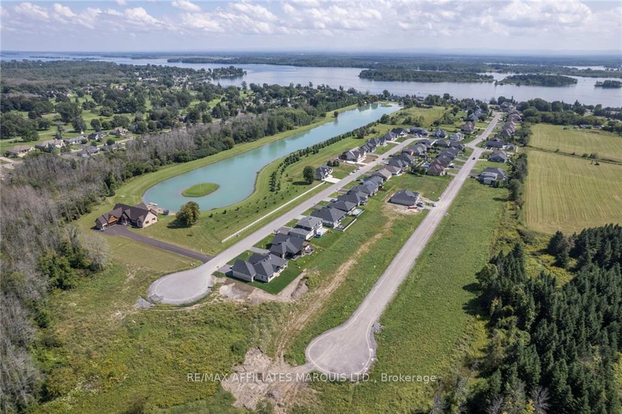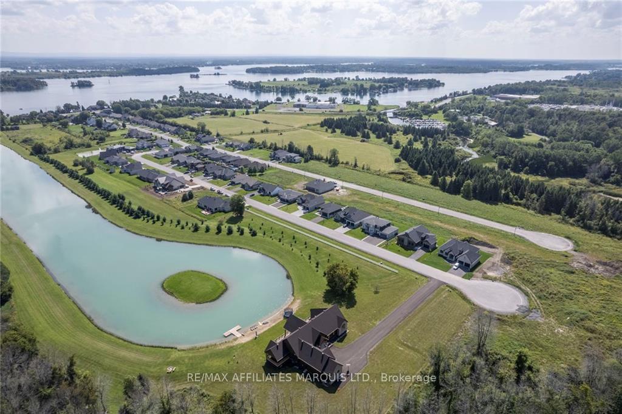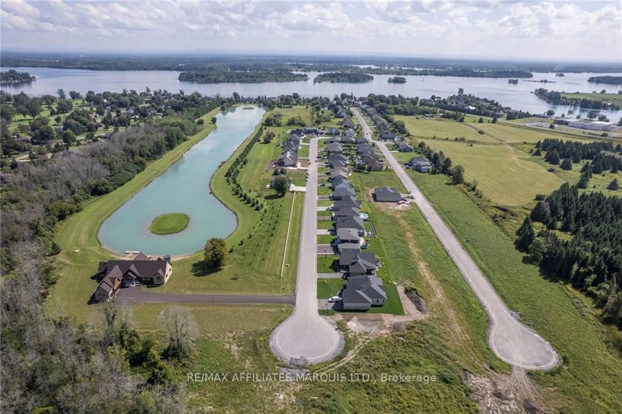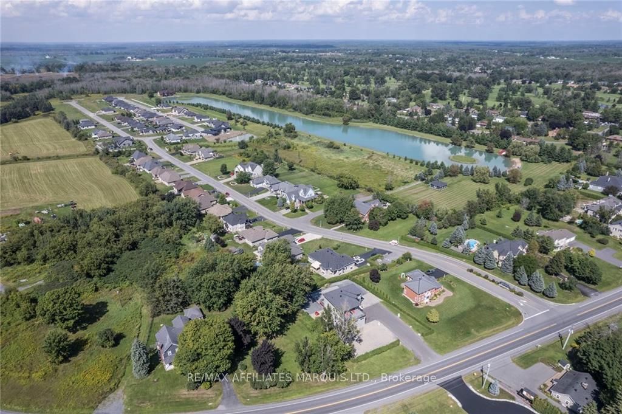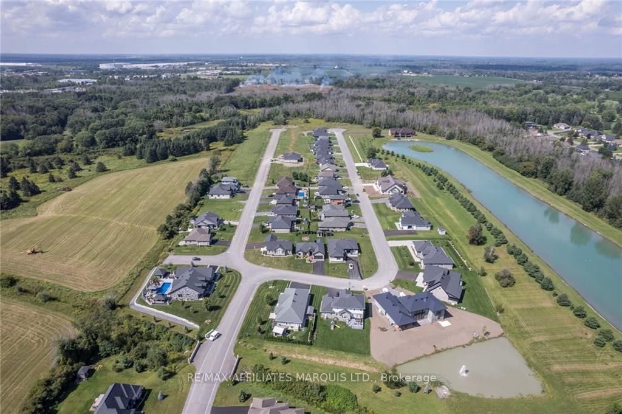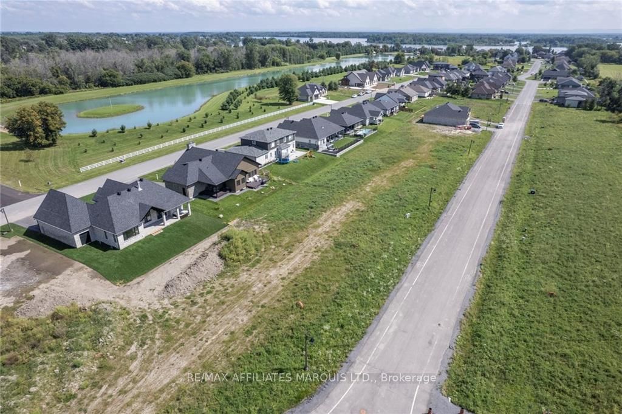$799,900
Available - For Sale
Listing ID: X9521027
6683 YACHT Blvd , South Glengarry, K6H 5R5, Ontario
| Flooring: Hardwood, Flooring: Ceramic, Welcome to this stunning 1,607 sf bungalow custom built by Grant Marion Construction in prestigious Place St Laurent. You will fall in love with this home's curb appeal and be sold the minute you walk in! This gorgeous home boasts high quality finishes throughout. The open concept floorplan lends itself well to today's lifestyle. The home features a large Primary Bedroom with 5pc Spa-like ensuite, a gorgeous kitchen with quartz counters & large pantry, spacious living room & dining room, second bedroom has cathedral ceilings, main-floor laundry, 9' ceilings throughout, hardwood & ceramic throughout, covered front porch, 12' x 12' rear deck, basement rough in for 3pc bath, & fully covered by Tarion warranty. The neighborhood is spectacular; from your home it's a short walk to the St Lawrence River where residents of Place St Laurent enjoy a community waterfront and dock. Call today to have your custom choices incorporated. Price includes H.S.T. with HST rebates back to seller/contractor |
| Price | $799,900 |
| Taxes: | $0.00 |
| Address: | 6683 YACHT Blvd , South Glengarry, K6H 5R5, Ontario |
| Lot Size: | 64.60 x 109.97 (Feet) |
| Acreage: | < .50 |
| Directions/Cross Streets: | From Boundary Road go East on County Rd 2, turn North onto Yacht Blvd then follow street to left and |
| Rooms: | 9 |
| Rooms +: | 0 |
| Bedrooms: | 2 |
| Bedrooms +: | 0 |
| Kitchens: | 1 |
| Kitchens +: | 0 |
| Family Room: | N |
| Basement: | Full, Unfinished |
| Property Type: | Detached |
| Style: | Bungalow |
| Exterior: | Other, Stone |
| Garage Type: | Other |
| Pool: | None |
| Property Features: | Park |
| Heat Source: | Gas |
| Heat Type: | Forced Air |
| Central Air Conditioning: | Central Air |
| Sewers: | Sewers |
| Water: | Municipal |
| Utilities-Gas: | Y |
$
%
Years
This calculator is for demonstration purposes only. Always consult a professional
financial advisor before making personal financial decisions.
| Although the information displayed is believed to be accurate, no warranties or representations are made of any kind. |
| RE/MAX AFFILIATES MARQUIS LTD. |
|
|

Sherin M Justin, CPA CGA
Sales Representative
Dir:
647-231-8657
Bus:
905-239-9222
| Book Showing | Email a Friend |
Jump To:
At a Glance:
| Type: | Freehold - Detached |
| Area: | Stormont, Dundas and Glengarry |
| Municipality: | South Glengarry |
| Neighbourhood: | 723 - South Glengarry (Charlottenburgh) Twp |
| Style: | Bungalow |
| Lot Size: | 64.60 x 109.97(Feet) |
| Beds: | 2 |
| Baths: | 2 |
| Pool: | None |
Locatin Map:
Payment Calculator:

