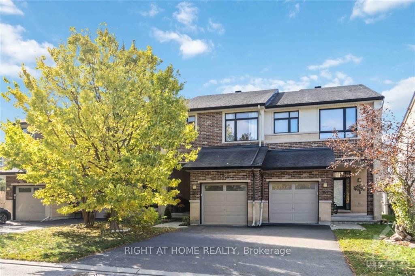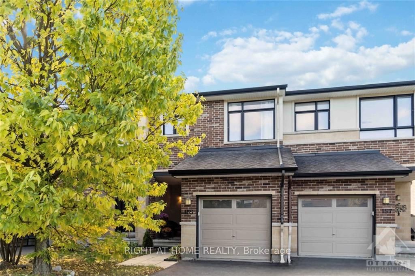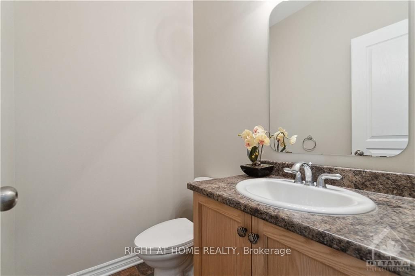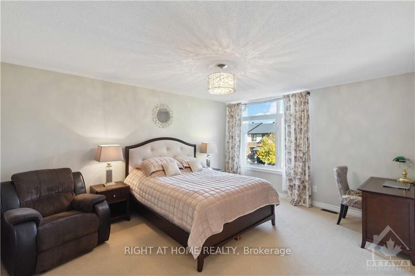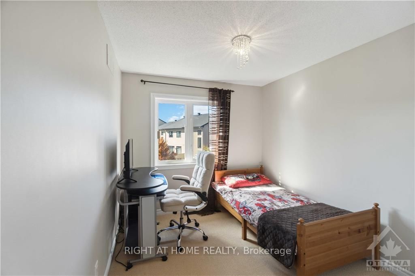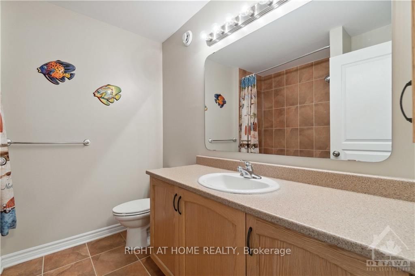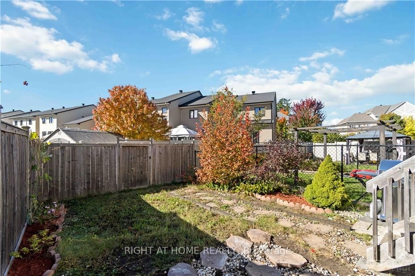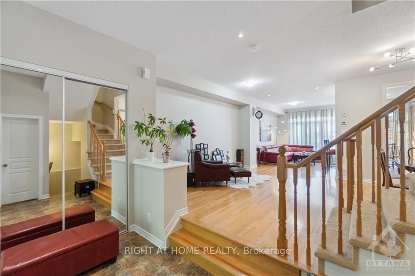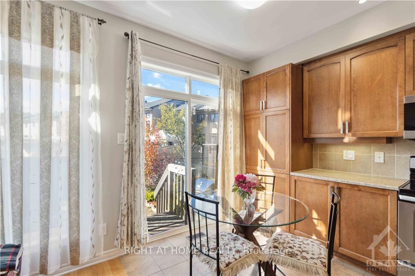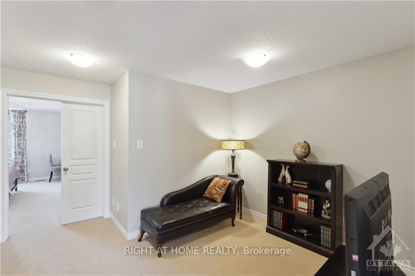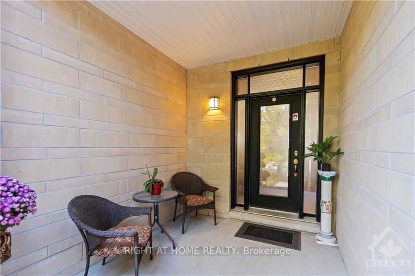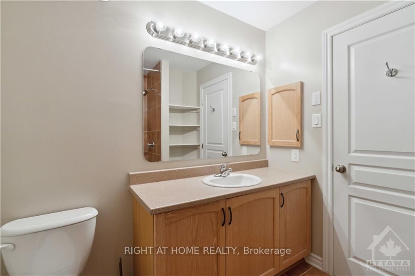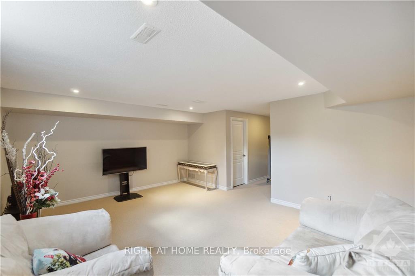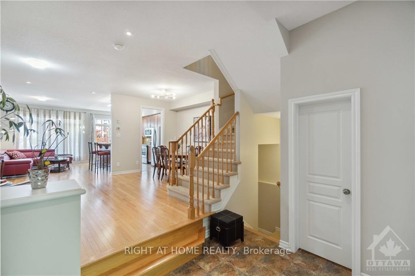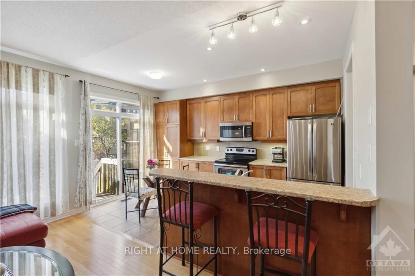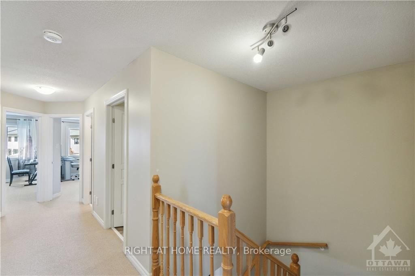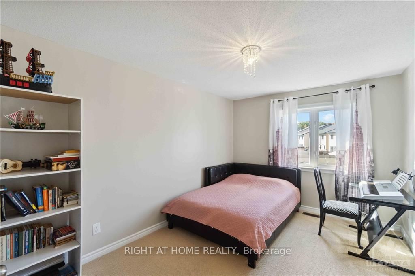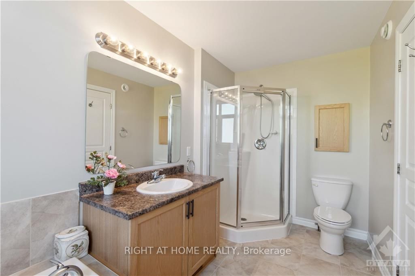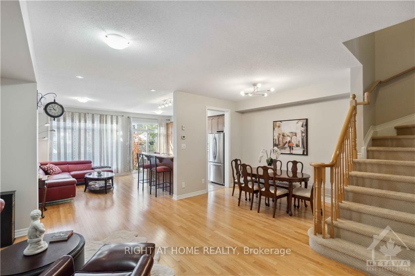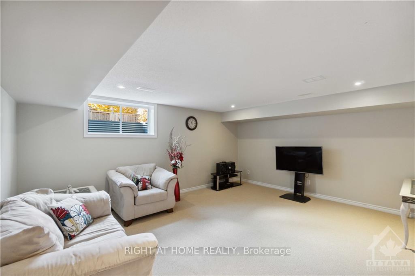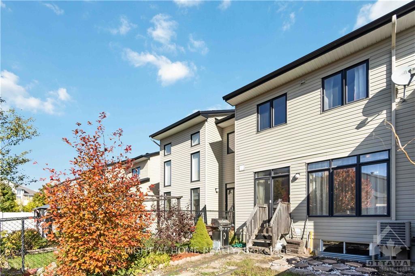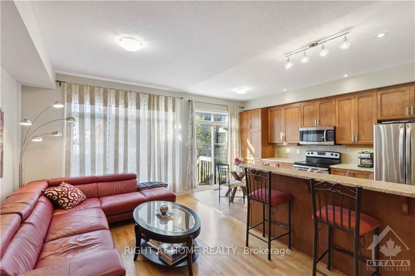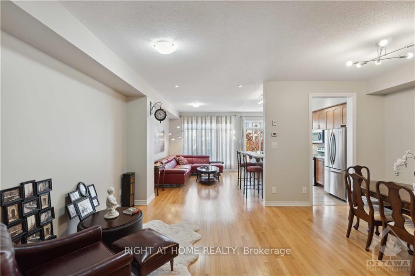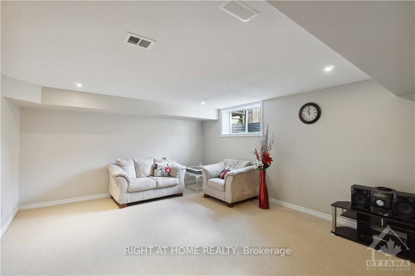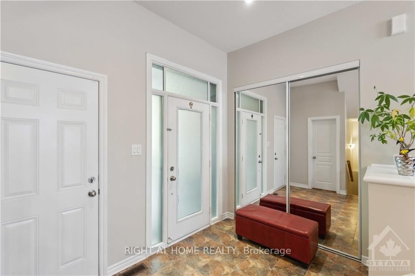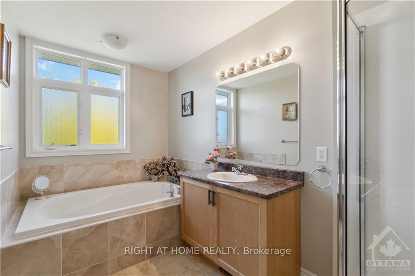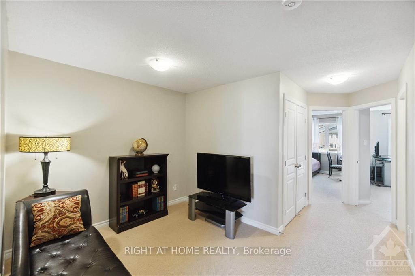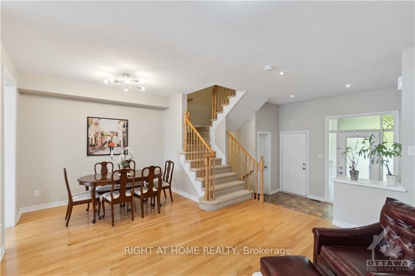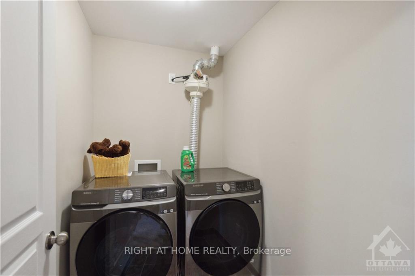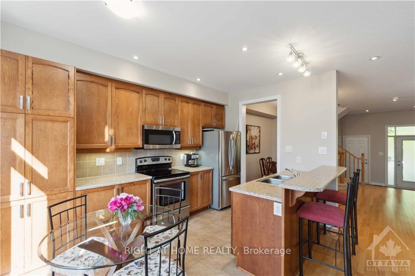$674,900
Available - For Sale
Listing ID: X9522508
155 KINGHAVEN Cres , Kanata, K2M 0C3, Ontario
| Flooring: Tile, Stunning 3-bed + loft, 3-bath Urbandale townhome, in Kanata's highly popular Bridlewood community! From the moment you step inside, you'll be captivated by the elegant open-concept main floor featuring 9' ceilings, hardwood floors, and oversized windows that flood the space with natural light. The modern kitchen is equipped with SS appliances and ample cabinetry. Upstairs is a spacious primary bedroom with a walk-in closet and a beautifully appointed en suite, with two additional large bedrooms. The versatile loft offers a perfect area for a home office, reading nook, or workout space. The finished basement provides a large family room that can easily be transformed into a home theatre or playroom. This gorgeous home is ideally located just steps away from schools, parks, NCC trails, shopping, and public transit. This bright home combines modern living with convenience. Don't miss this rare opportunity to own a gorgeous townhome in one of Kanata's most popular neighbourhoods!, Flooring: Hardwood, Flooring: Carpet Wall To Wall |
| Price | $674,900 |
| Taxes: | $4000.00 |
| Address: | 155 KINGHAVEN Cres , Kanata, K2M 0C3, Ontario |
| Lot Size: | 19.96 x 108.15 (Feet) |
| Directions/Cross Streets: | Hwy 417 West, to Eagleson Road, to Stonehaven Drive, to Kinghaven Crescent |
| Rooms: | 14 |
| Rooms +: | 0 |
| Bedrooms: | 3 |
| Bedrooms +: | 0 |
| Kitchens: | 1 |
| Kitchens +: | 0 |
| Family Room: | Y |
| Basement: | Finished, Full |
| Property Type: | Att/Row/Twnhouse |
| Style: | 2-Storey |
| Exterior: | Brick, Other |
| Garage Type: | Attached |
| Pool: | None |
| Property Features: | Fenced Yard, Park, Public Transit, School Bus Route |
| Heat Source: | Gas |
| Heat Type: | Forced Air |
| Central Air Conditioning: | Central Air |
| Sewers: | Sewers |
| Water: | Municipal |
| Utilities-Gas: | Y |
$
%
Years
This calculator is for demonstration purposes only. Always consult a professional
financial advisor before making personal financial decisions.
| Although the information displayed is believed to be accurate, no warranties or representations are made of any kind. |
| RIGHT AT HOME REALTY |
|
|

Sherin M Justin, CPA CGA
Sales Representative
Dir:
647-231-8657
Bus:
905-239-9222
| Book Showing | Email a Friend |
Jump To:
At a Glance:
| Type: | Freehold - Att/Row/Twnhouse |
| Area: | Ottawa |
| Municipality: | Kanata |
| Neighbourhood: | 9004 - Kanata - Bridlewood |
| Style: | 2-Storey |
| Lot Size: | 19.96 x 108.15(Feet) |
| Tax: | $4,000 |
| Beds: | 3 |
| Baths: | 3 |
| Pool: | None |
Locatin Map:
Payment Calculator:

