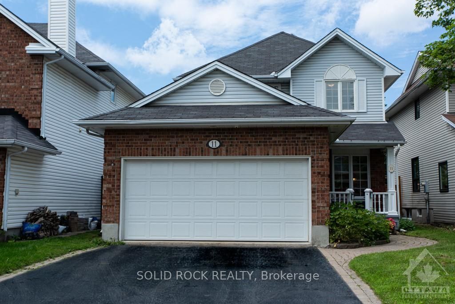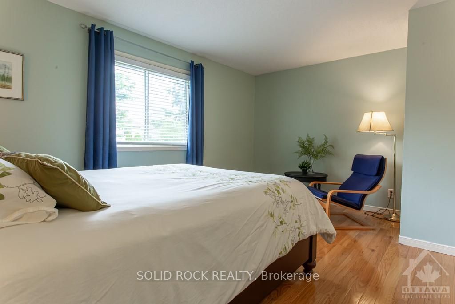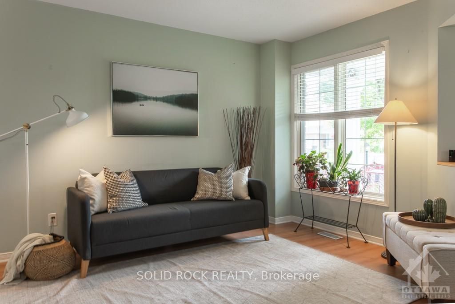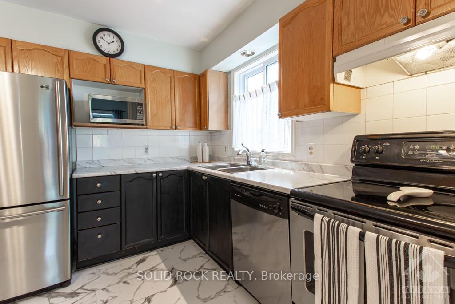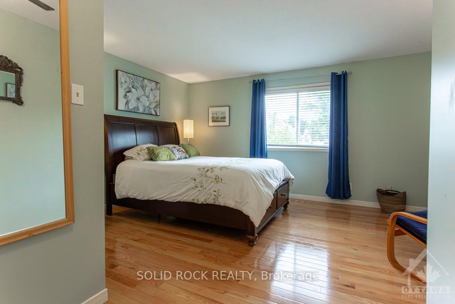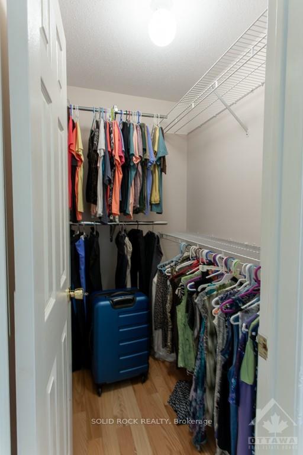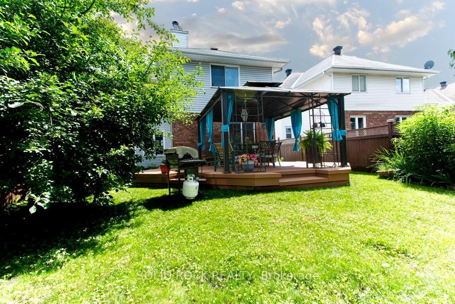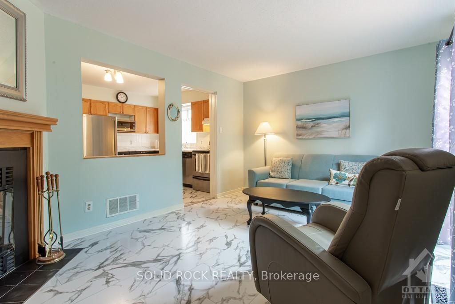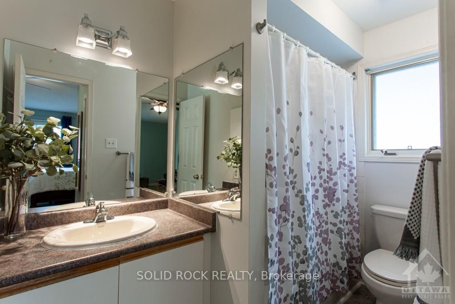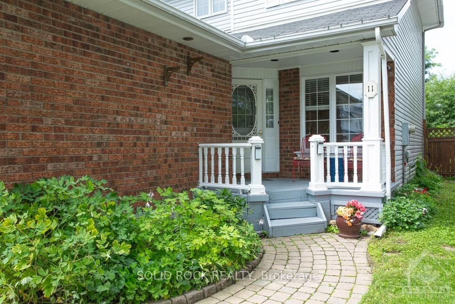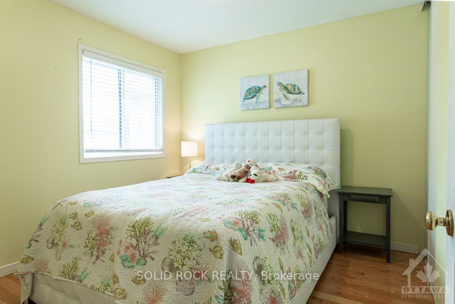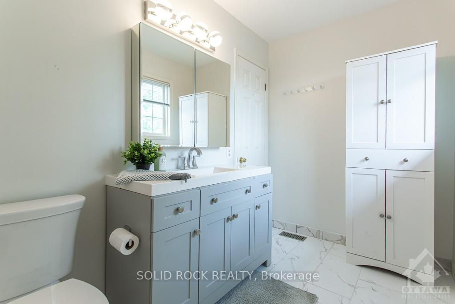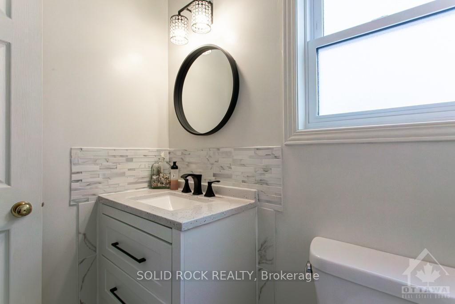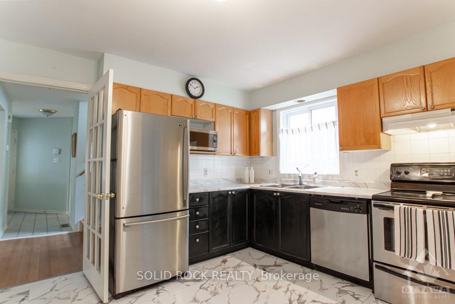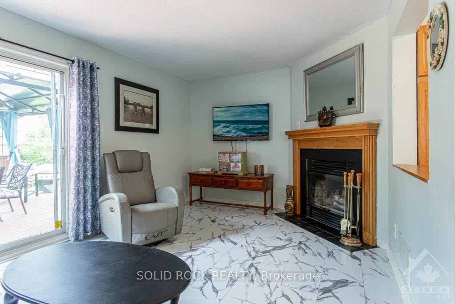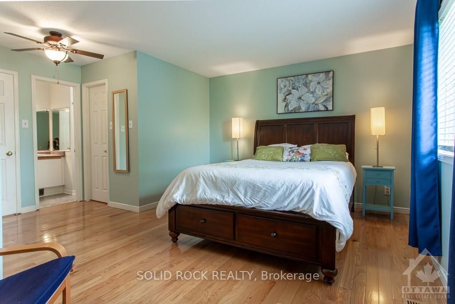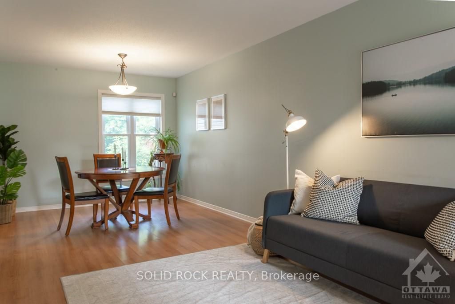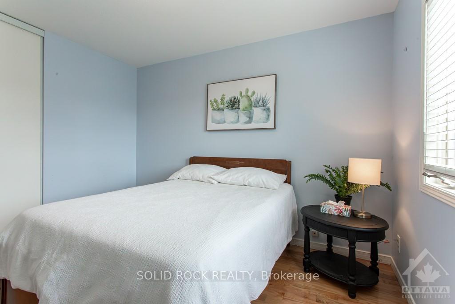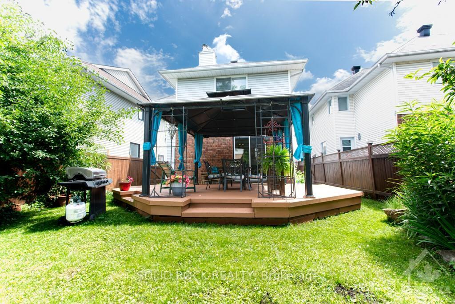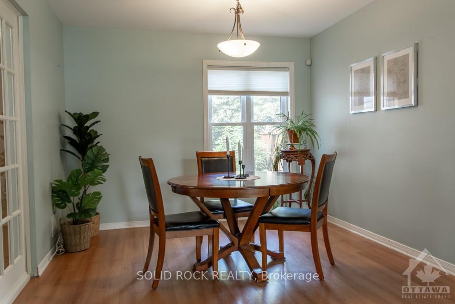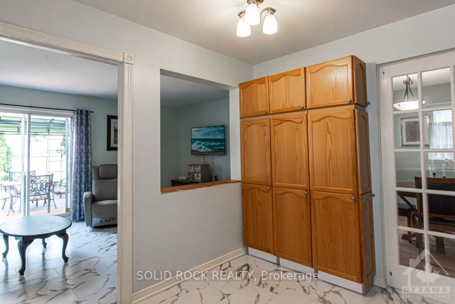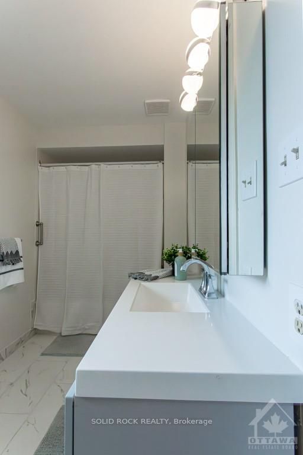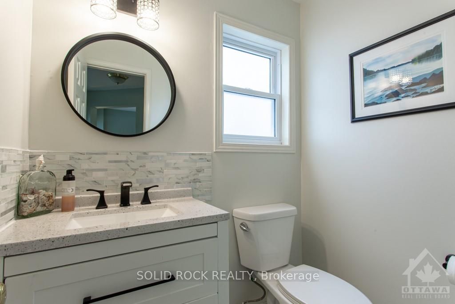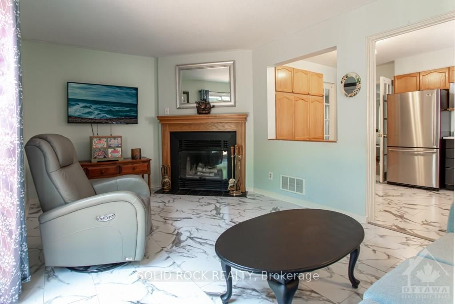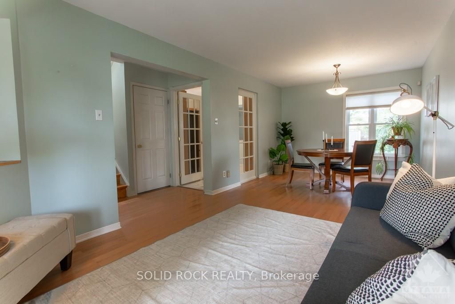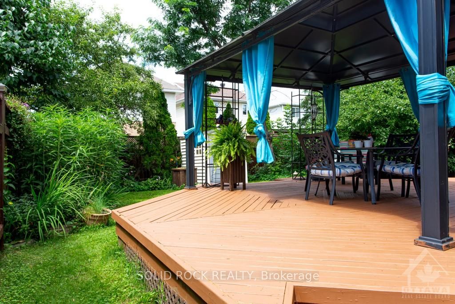$767,000
Available - For Sale
Listing ID: X9517912
11 ROYAL FIELD Cres , Barrhaven, K2E 7Z4, Ontario
| Flooring: Hardwood, Flooring: Ceramic, Flooring: Laminate, Welcome to this charming 3 bedroom 3 bathroom home on a quiet, family friendly street in Longfields. Enter from the 2 car garage or the front porch into the bright and open family room and dining room. The kitchen has new flooring and countertops with plenty of cupboard and storage space. The kitchen adjoins to both the dining room and second large family room with views of the fully fenced and very private backyard. The well maintained deck has a 12x14 gazebo for enjoying nice summer days. The second level of the home features hardwood floors throughout with generously sized bedrooms and an updated main bathroom. The primary bedroom has ample space for a sitting area or workspace along with a 4 piece ensuite bathroom and walk-in closet. The lower level awaits your personal touch to increase your living space. Located near shopping, schools, Fallowfield Station and proximity to RCMP & DND Headquarters- book your viewing and see for yourself! |
| Price | $767,000 |
| Taxes: | $4270.00 |
| Address: | 11 ROYAL FIELD Cres , Barrhaven, K2E 7Z4, Ontario |
| Lot Size: | 35.99 x 110.89 (Feet) |
| Directions/Cross Streets: | Woodroffe Ave to Earl Mulligan Dr to Woodgate Way to Royal Field Cres |
| Rooms: | 10 |
| Rooms +: | 0 |
| Bedrooms: | 3 |
| Bedrooms +: | 0 |
| Kitchens: | 1 |
| Kitchens +: | 0 |
| Family Room: | N |
| Basement: | Full, Unfinished |
| Property Type: | Detached |
| Style: | 2-Storey |
| Exterior: | Brick, Other |
| Garage Type: | Attached |
| Pool: | None |
| Property Features: | Park, Public Transit |
| Fireplace/Stove: | Y |
| Heat Source: | Gas |
| Heat Type: | Forced Air |
| Central Air Conditioning: | Central Air |
| Sewers: | Sewers |
| Water: | Municipal |
| Utilities-Gas: | Y |
$
%
Years
This calculator is for demonstration purposes only. Always consult a professional
financial advisor before making personal financial decisions.
| Although the information displayed is believed to be accurate, no warranties or representations are made of any kind. |
| SOLID ROCK REALTY |
|
|

Sherin M Justin, CPA CGA
Sales Representative
Dir:
647-231-8657
Bus:
905-239-9222
| Virtual Tour | Book Showing | Email a Friend |
Jump To:
At a Glance:
| Type: | Freehold - Detached |
| Area: | Ottawa |
| Municipality: | Barrhaven |
| Neighbourhood: | 7706 - Barrhaven - Longfields |
| Style: | 2-Storey |
| Lot Size: | 35.99 x 110.89(Feet) |
| Tax: | $4,270 |
| Beds: | 3 |
| Baths: | 3 |
| Fireplace: | Y |
| Pool: | None |
Locatin Map:
Payment Calculator:

