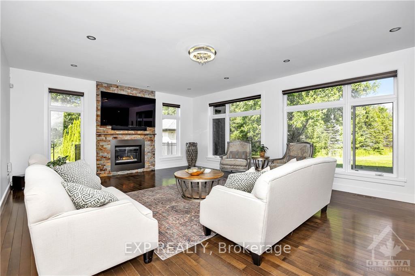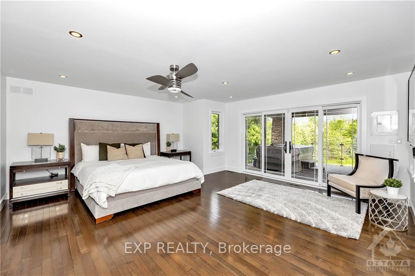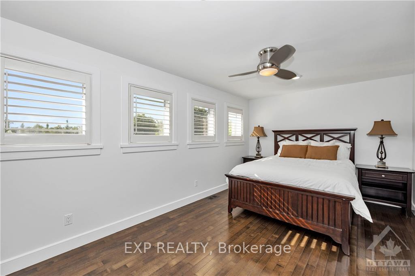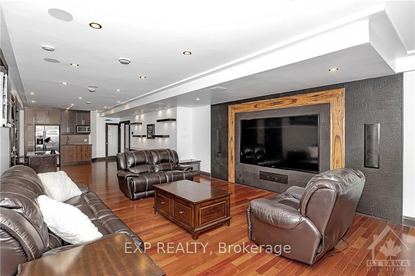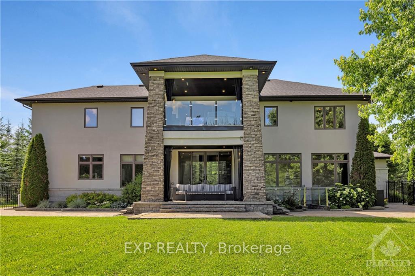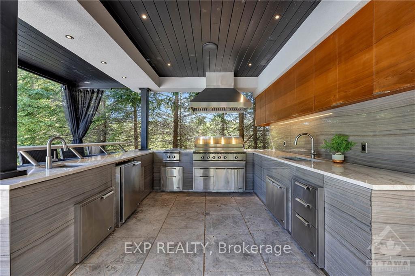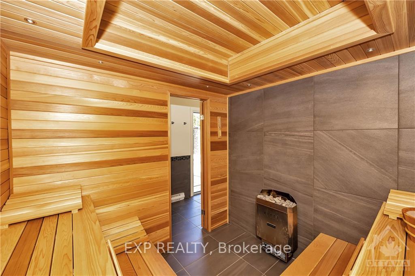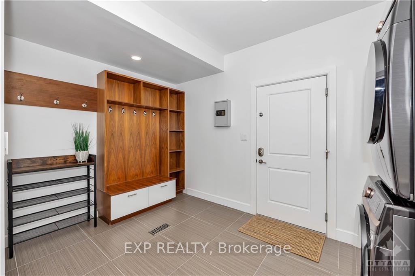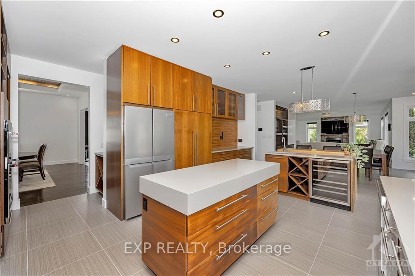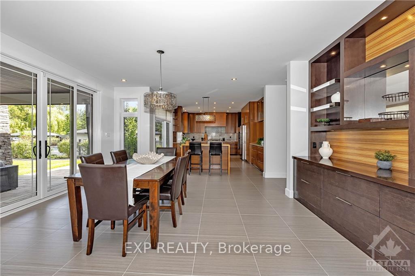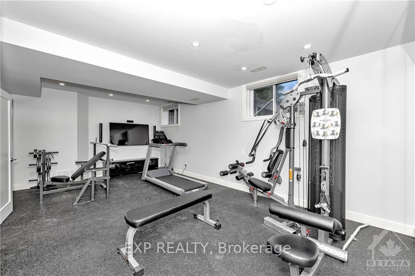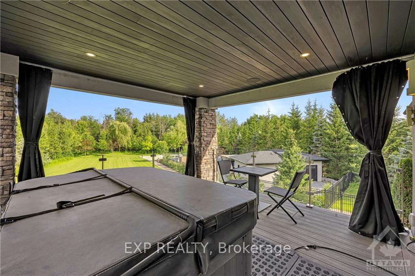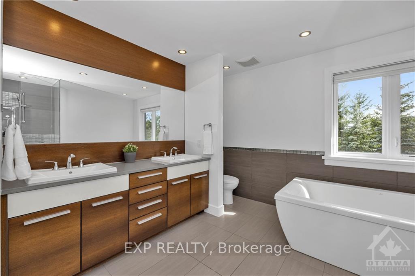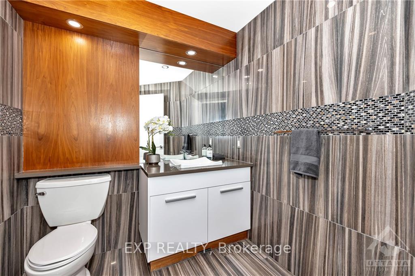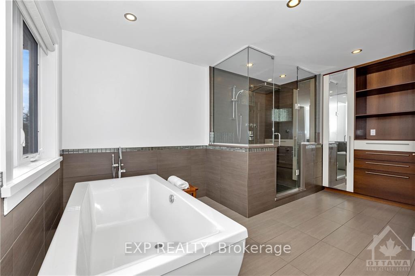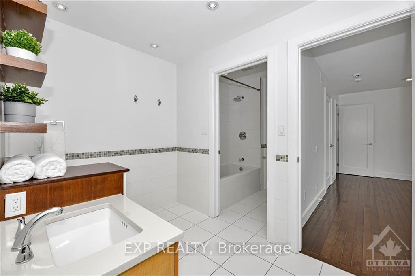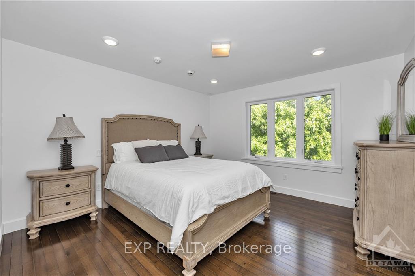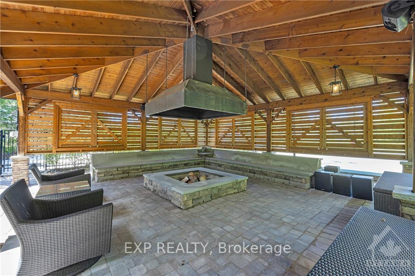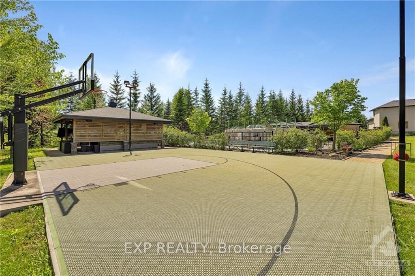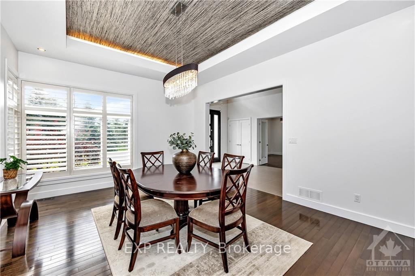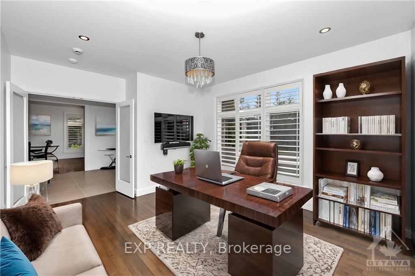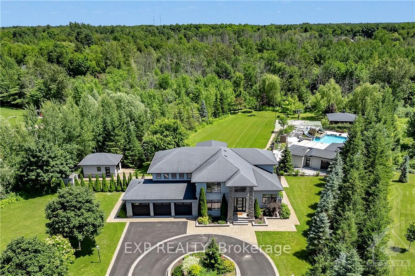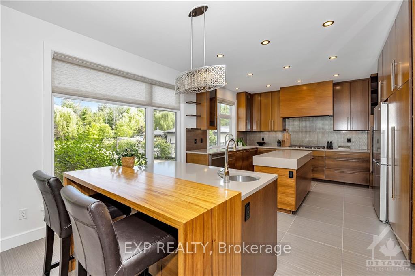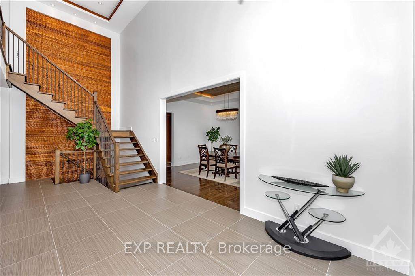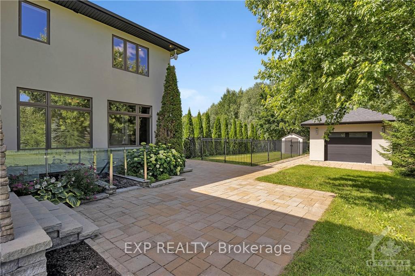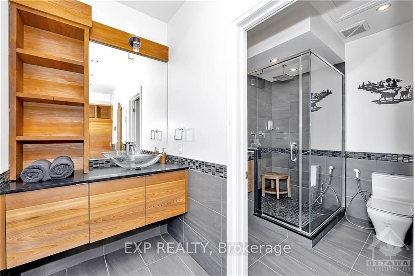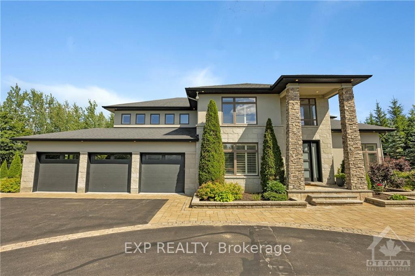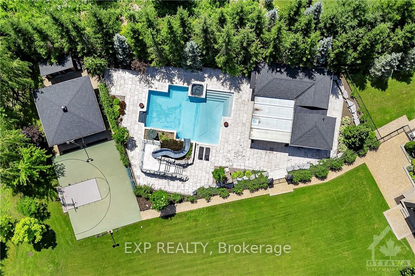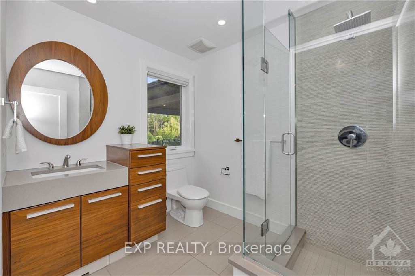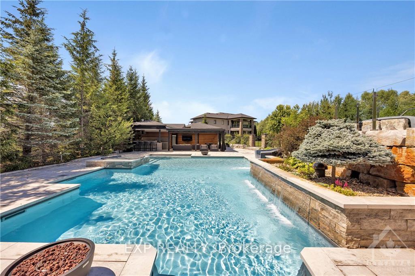$3,150,000
Available - For Sale
Listing ID: X9523564
1282 JESTER Crt , Manotick - Kars - Rideau Twp and Area, K4M 0A2, Ontario
| Flooring: Tile, Flooring: Hardwood, Excellence best describes this elegant Estate property situated on a premium Cul-de-sac lot in Sought after RIDEAU FOREST. The property is landscaped front to back with a full irrigation system. The Nordik spa-like backyard space features a stunning pool house with a sauna, inground pool with water features, and a massive fire pit. The Estate home interior has a modern design! Soaring entry with feature wall & open staircase. Stunning custom walnut kitchen with massive walk-in pantry & spacious living spaces throughout with gorgeous quarter-sawn oak floors. Incredible primary suite incl. spa-inspired ensuite & balcony with hot tub overlooking this pristine property. Custom-finished lower level has in-law suite capabilities and a full gym. The main parcel is 2.4 acres with 5 acre parcel in the rear at 1259 Dozois totaling 7.4 acres. 24hr irrevocable on all offers. 24hr notice for all showings. Showings between 11am and 8pm Monday to Sunday. Listing agent to be present for all showings., Flooring: Laminate |
| Price | $3,150,000 |
| Taxes: | $13286.00 |
| Address: | 1282 JESTER Crt , Manotick - Kars - Rideau Twp and Area, K4M 0A2, Ontario |
| Lot Size: | 115.03 x 568.90 (Feet) |
| Acreage: | 5-9.99 |
| Directions/Cross Streets: | Mitch Owens east to Dozois, to left on Knights Dr, 1st right onto Jester Court. |
| Rooms: | 21 |
| Rooms +: | 0 |
| Bedrooms: | 4 |
| Bedrooms +: | 1 |
| Kitchens: | 1 |
| Kitchens +: | 0 |
| Family Room: | Y |
| Basement: | Finished, Full |
| Property Type: | Detached |
| Style: | 2-Storey |
| Exterior: | Stone, Stucco/Plaster |
| Garage Type: | Attached |
| Pool: | Inground |
| Property Features: | Fenced Yard, Other |
| Fireplace/Stove: | Y |
| Heat Source: | Gas |
| Heat Type: | Forced Air |
| Central Air Conditioning: | Central Air |
| Sewers: | Septic |
| Water: | Well |
| Water Supply Types: | Drilled Well |
| Utilities-Gas: | Y |
$
%
Years
This calculator is for demonstration purposes only. Always consult a professional
financial advisor before making personal financial decisions.
| Although the information displayed is believed to be accurate, no warranties or representations are made of any kind. |
| EXP REALTY |
|
|

Sherin M Justin, CPA CGA
Sales Representative
Dir:
647-231-8657
Bus:
905-239-9222
| Virtual Tour | Book Showing | Email a Friend |
Jump To:
At a Glance:
| Type: | Freehold - Detached |
| Area: | Ottawa |
| Municipality: | Manotick - Kars - Rideau Twp and Area |
| Neighbourhood: | 8005 - Manotick East to Manotick Station |
| Style: | 2-Storey |
| Lot Size: | 115.03 x 568.90(Feet) |
| Tax: | $13,286 |
| Beds: | 4+1 |
| Baths: | 5 |
| Fireplace: | Y |
| Pool: | Inground |
Locatin Map:
Payment Calculator:

