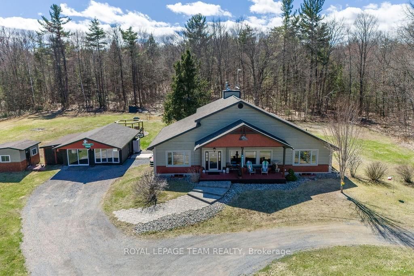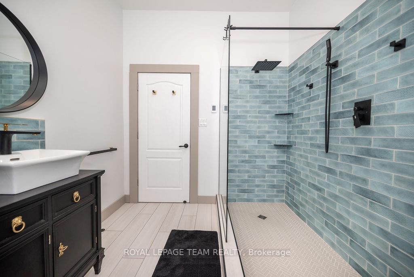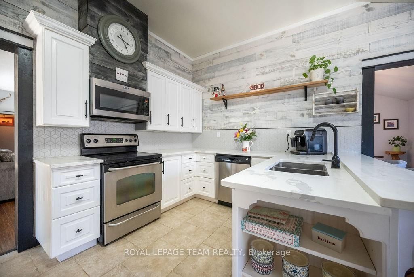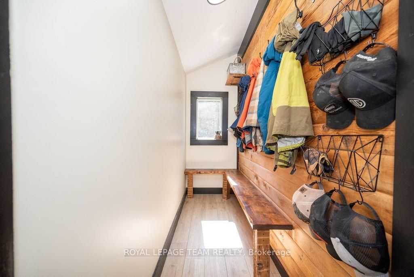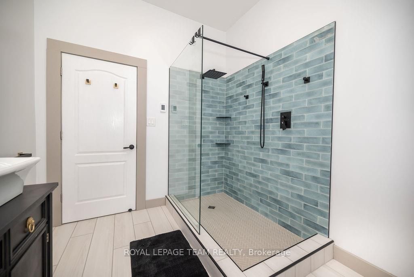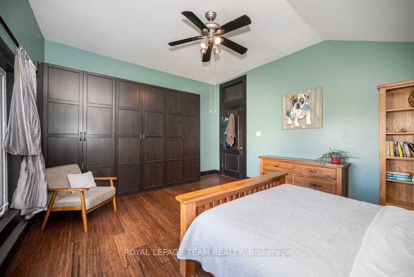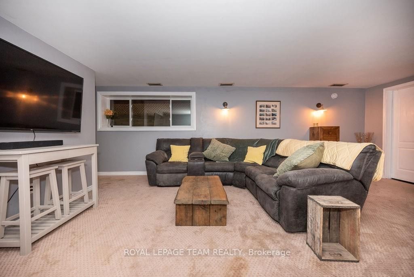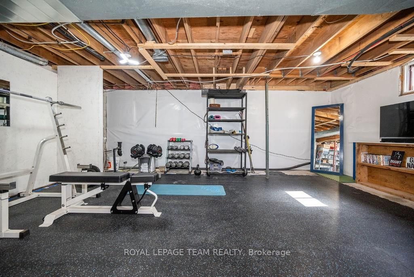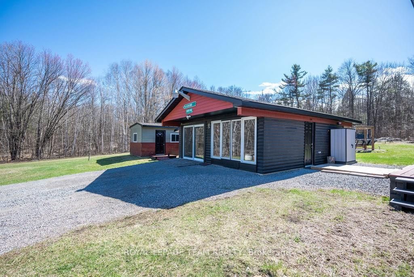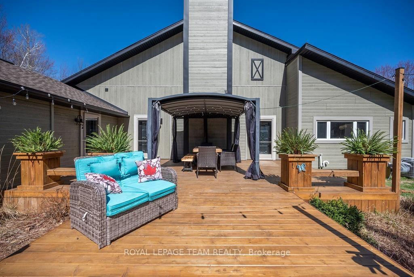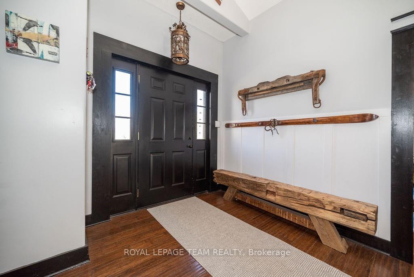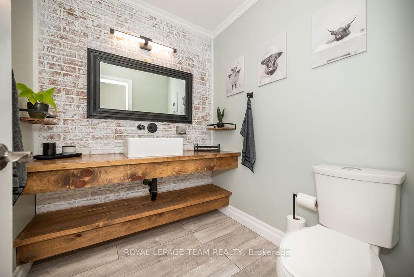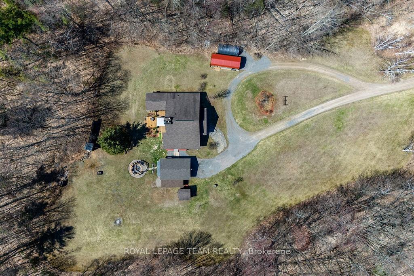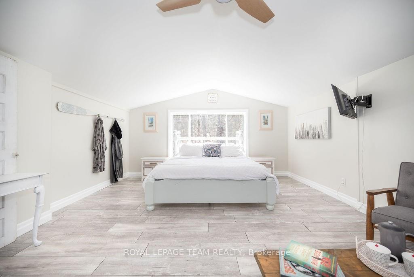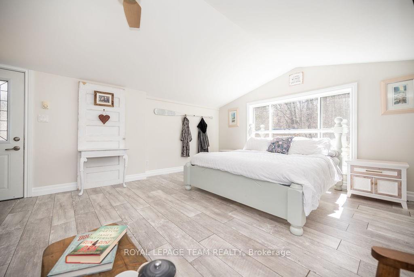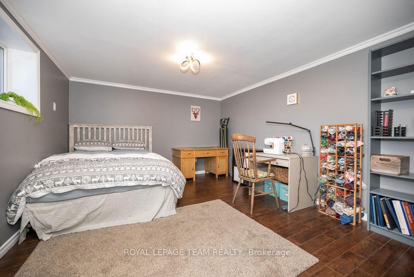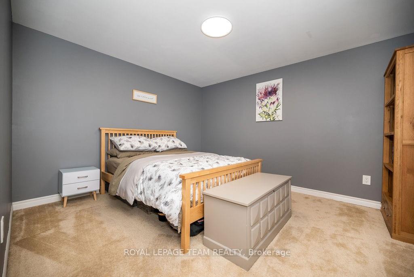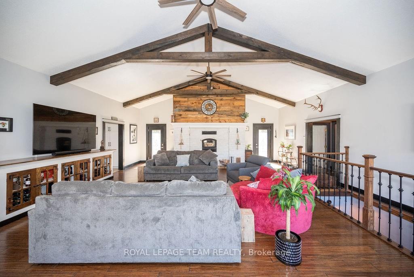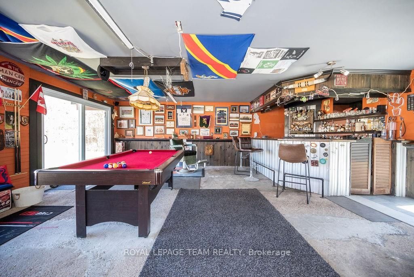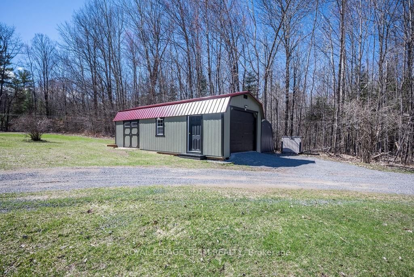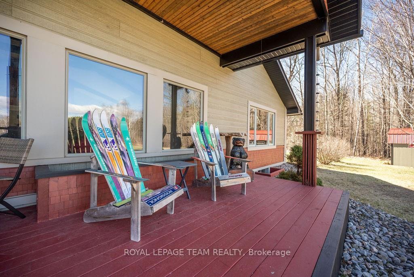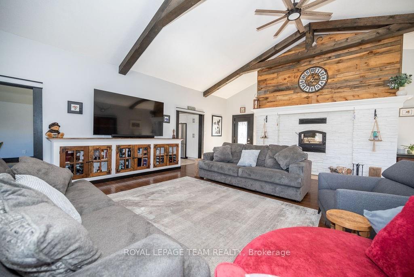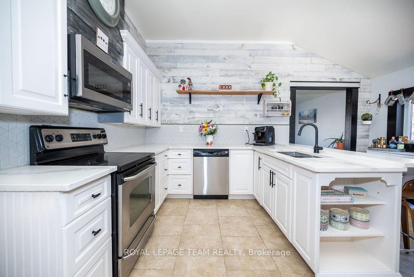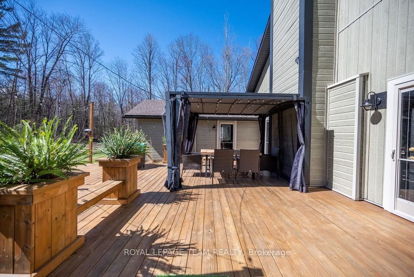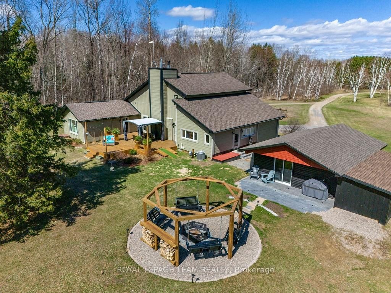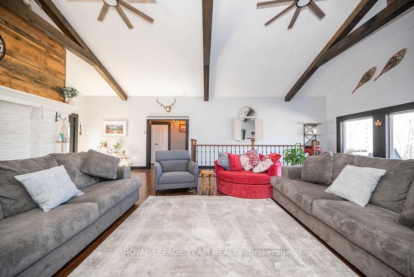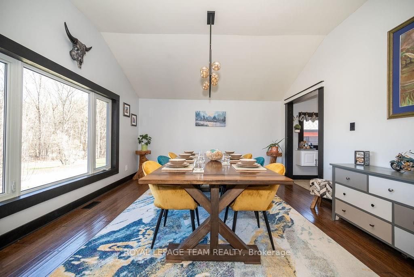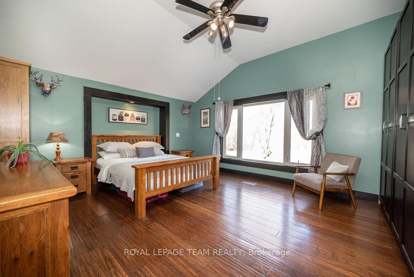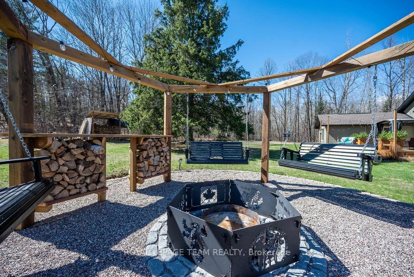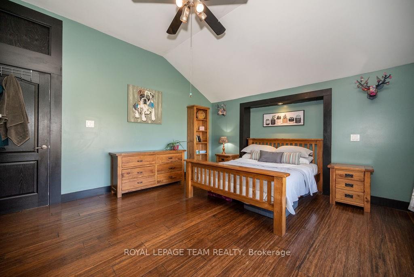$879,000
Available - For Sale
Listing ID: X9521788
3033 MCLAUGHLIN Rd , Whitewater Region, K8A 6W3, Ontario
| Tucked away from the hustle and bustle, this extraordinary home is nestled on a serene 11 acre property that offers the perfect blend of tranquility and luxury. Step inside this stunning 4-bedroom, 3-bathroom home and be greeted by vaulted ceilings that create an open, airy atmosphere. The centerpiece of the living area is a charming wood-burning fireplace, perfect for cozy evenings and creating lasting memories with loved ones. The possibilities are endless for the garage, which has been transformed into additional living space. Outside, immerse yourself in the natural beauty of the surroundings, with a gorgeous fire pit where you can gather with friends and family to enjoy starlit nights. The expansive deck provides ample space for outdoor entertaining or simply unwinding while taking in the peaceful views. Don't miss the opportunity to own this exceptional home, where every day feels like a vacation., Flooring: Hardwood, Flooring: Mixed |
| Price | $879,000 |
| Taxes: | $3249.00 |
| Address: | 3033 MCLAUGHLIN Rd , Whitewater Region, K8A 6W3, Ontario |
| Acreage: | 10-24.99 |
| Directions/Cross Streets: | From Ottawa - From Hwy 417 take the Foresters Falls Rd. Turn left onto Zion Line. Left onto Sturgeon |
| Rooms: | 10 |
| Rooms +: | 6 |
| Bedrooms: | 2 |
| Bedrooms +: | 2 |
| Kitchens: | 1 |
| Kitchens +: | 0 |
| Family Room: | N |
| Basement: | Full, Part Fin |
| Property Type: | Detached |
| Style: | Bungalow |
| Exterior: | Other |
| Garage Type: | Detached |
| Pool: | None |
| Property Features: | Golf, Park |
| Heat Source: | Propane |
| Heat Type: | Forced Air |
| Central Air Conditioning: | Central Air |
| Sewers: | Septic Avail |
| Water: | Well |
| Water Supply Types: | Drilled Well |
$
%
Years
This calculator is for demonstration purposes only. Always consult a professional
financial advisor before making personal financial decisions.
| Although the information displayed is believed to be accurate, no warranties or representations are made of any kind. |
| ROYAL LEPAGE TEAM REALTY |
|
|

Sherin M Justin, CPA CGA
Sales Representative
Dir:
647-231-8657
Bus:
905-239-9222
| Virtual Tour | Book Showing | Email a Friend |
Jump To:
At a Glance:
| Type: | Freehold - Detached |
| Area: | Renfrew |
| Municipality: | Whitewater Region |
| Neighbourhood: | 580 - Whitewater Region |
| Style: | Bungalow |
| Tax: | $3,249 |
| Beds: | 2+2 |
| Baths: | 3 |
| Pool: | None |
Locatin Map:
Payment Calculator:

