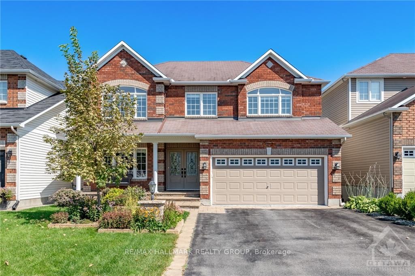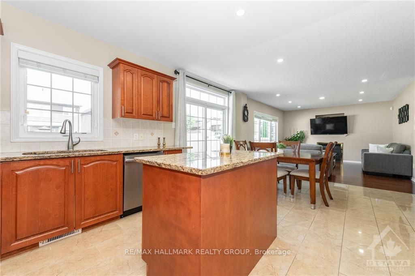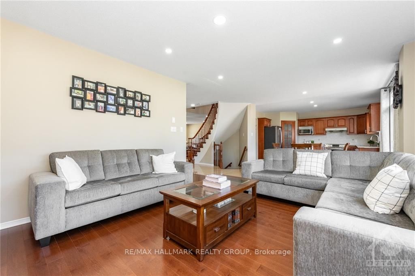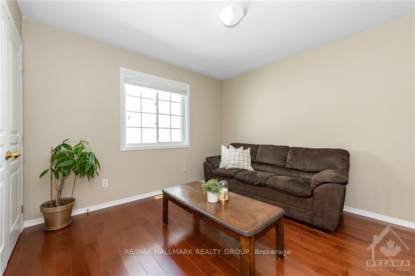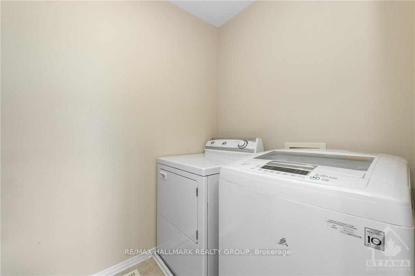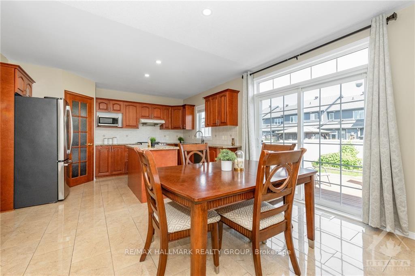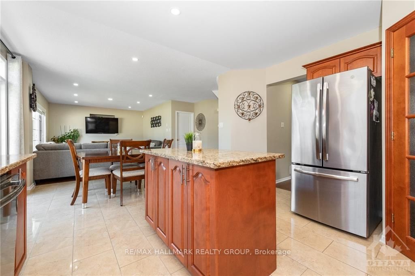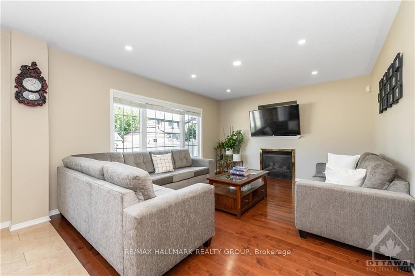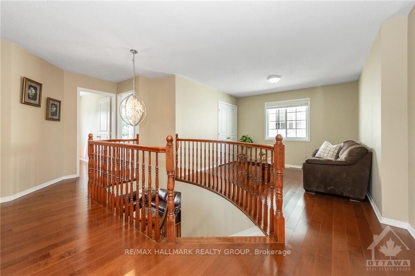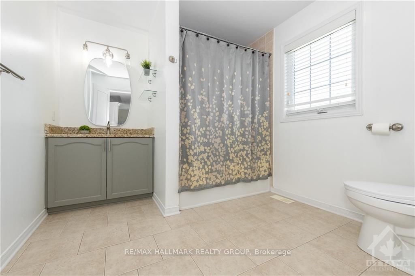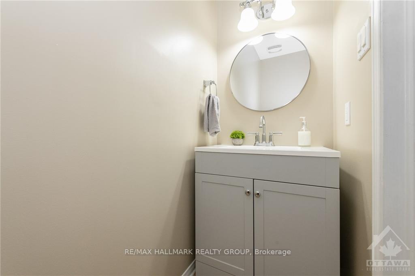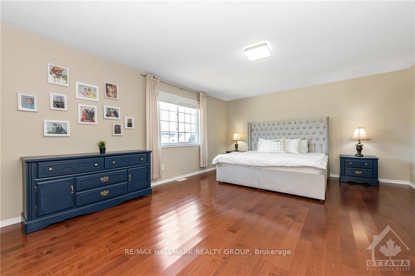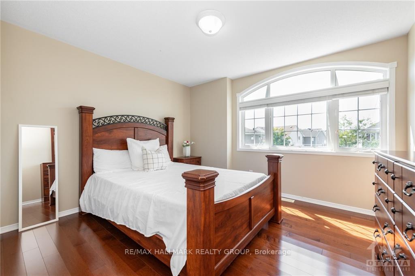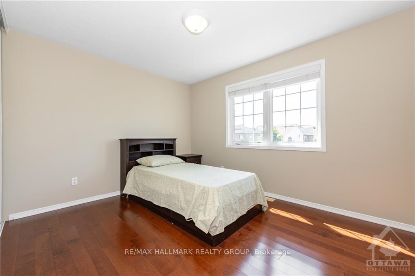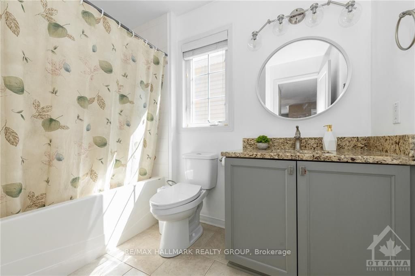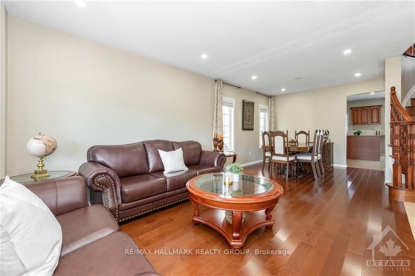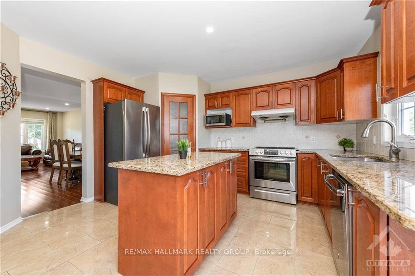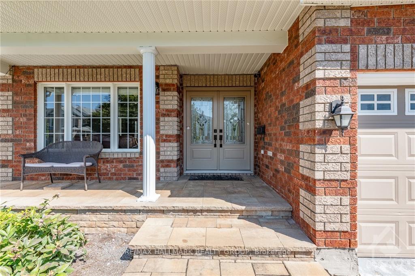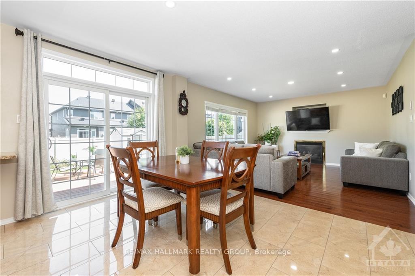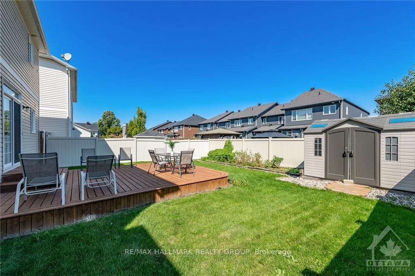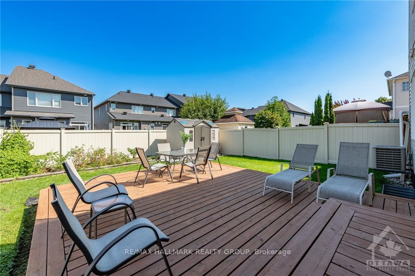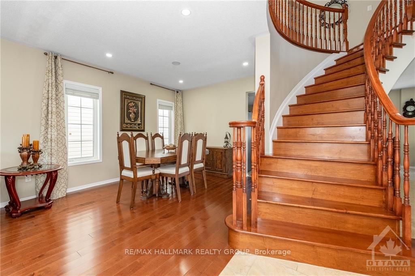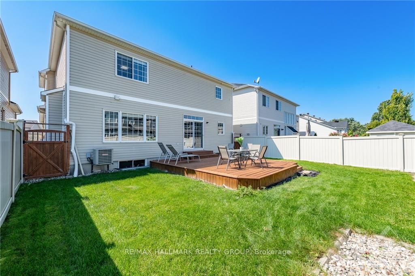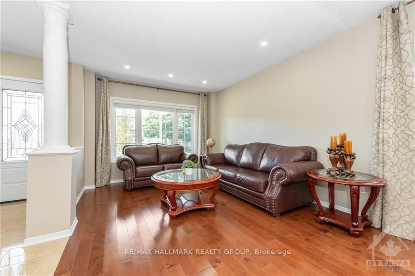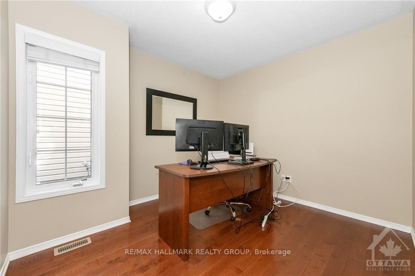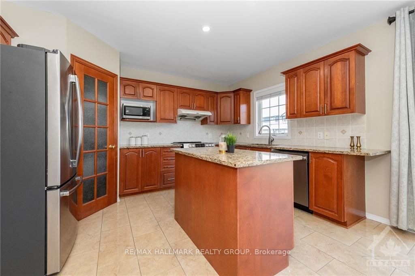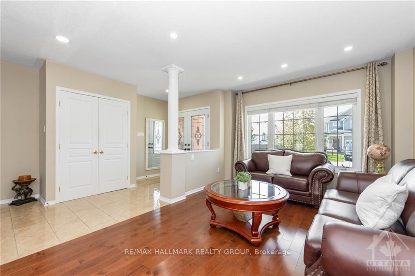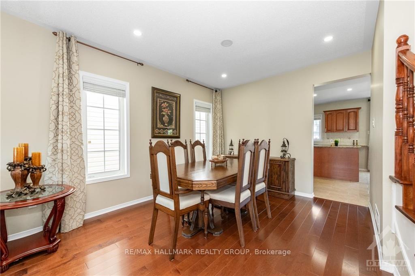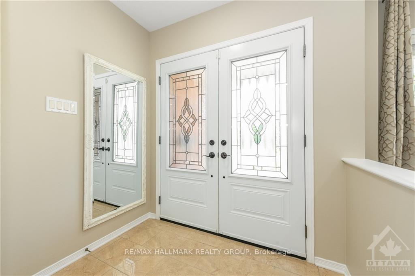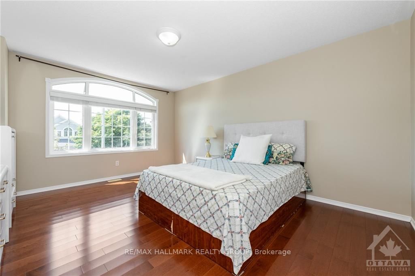$875,000
Available - For Sale
Listing ID: X9521179
247 LUCINDA Cres , Orleans - Convent Glen and Area, K1W 0A3, Ontario
| Discover this exquisite 4-bedroom,3-bathroom home in the sought-after Bradley State community.As you enter,the inviting foyer features an attractive curved staircase,setting a warm tone for this lovely residence.The main floor boasts versatile office perfect for remote work or studying,beautiful hardwood floors throughout main & 2nd floor. Entertain guests in the elegant formal living room and inviting dining rooms.The eat-in kitchen is a chef's dream,featuring ample cupboard & counter space along with pantry overlooking the cozy family room w a gas fireplace.Upstairs, you'll find generously sized bedrooms,complemented by an open-concept loft ideal for a play area, plus convenient 2nd-floor laundry & two full bathrooms. Step outside through patio doors to discover your private backyard oasis, perfect for summer gatherings.The unspoiled basement awaits your personal touches to create the ultimate space for entertainment.Don't miss your chance to make it yours! 48 hours irrevocable., Flooring: Tile, Flooring: Hardwood |
| Price | $875,000 |
| Taxes: | $6290.00 |
| Address: | 247 LUCINDA Cres , Orleans - Convent Glen and Area, K1W 0A3, Ontario |
| Lot Size: | 43.90 x 106.63 (Feet) |
| Directions/Cross Streets: | Turn from Renaud St. onto Joshua St. Turn left onto Lucinda Crescent. |
| Rooms: | 18 |
| Rooms +: | 1 |
| Bedrooms: | 4 |
| Bedrooms +: | 0 |
| Kitchens: | 1 |
| Kitchens +: | 0 |
| Family Room: | Y |
| Basement: | Full, Unfinished |
| Property Type: | Detached |
| Style: | 2-Storey |
| Exterior: | Brick, Other |
| Garage Type: | Attached |
| Pool: | None |
| Property Features: | Fenced Yard, Park, Public Transit |
| Fireplace/Stove: | Y |
| Heat Source: | Gas |
| Heat Type: | Forced Air |
| Central Air Conditioning: | Central Air |
| Sewers: | Sewers |
| Water: | Municipal |
| Utilities-Gas: | Y |
$
%
Years
This calculator is for demonstration purposes only. Always consult a professional
financial advisor before making personal financial decisions.
| Although the information displayed is believed to be accurate, no warranties or representations are made of any kind. |
| RE/MAX HALLMARK REALTY GROUP |
|
|

Sherin M Justin, CPA CGA
Sales Representative
Dir:
647-231-8657
Bus:
905-239-9222
| Virtual Tour | Book Showing | Email a Friend |
Jump To:
At a Glance:
| Type: | Freehold - Detached |
| Area: | Ottawa |
| Municipality: | Orleans - Convent Glen and Area |
| Neighbourhood: | 2013 - Mer Bleue/Bradley Estates/Anderson Pa |
| Style: | 2-Storey |
| Lot Size: | 43.90 x 106.63(Feet) |
| Tax: | $6,290 |
| Beds: | 4 |
| Baths: | 3 |
| Fireplace: | Y |
| Pool: | None |
Locatin Map:
Payment Calculator:

