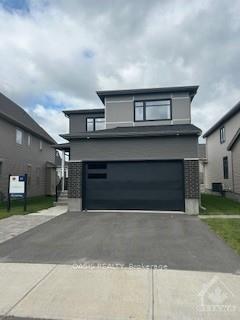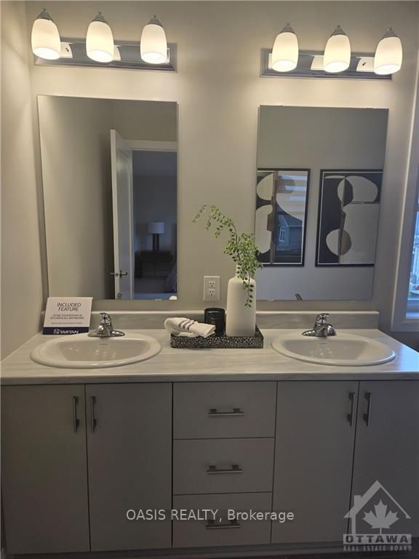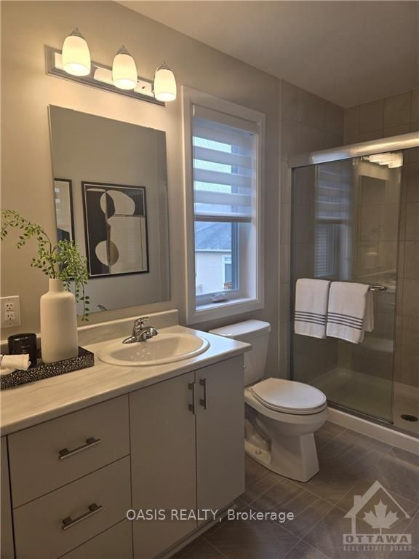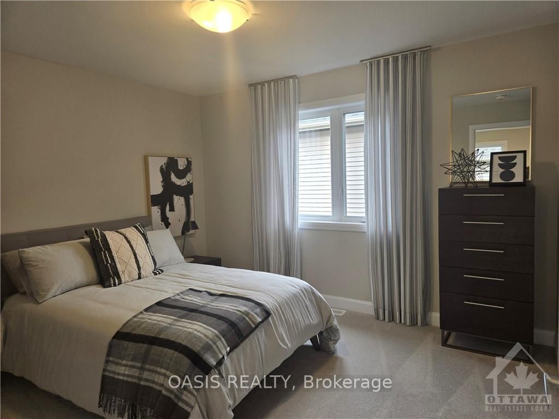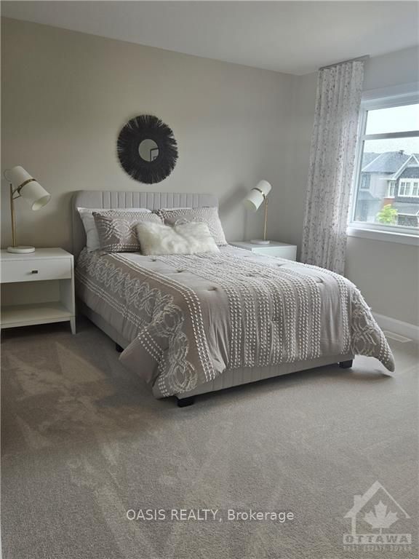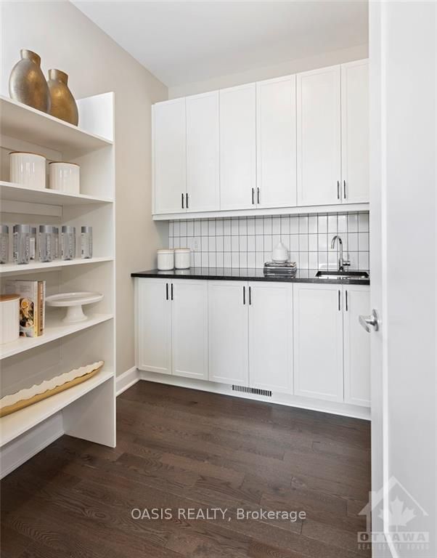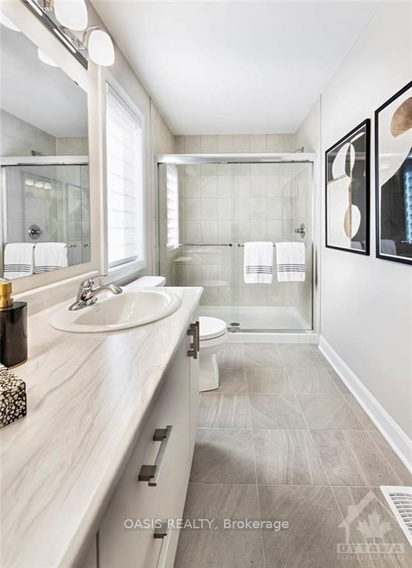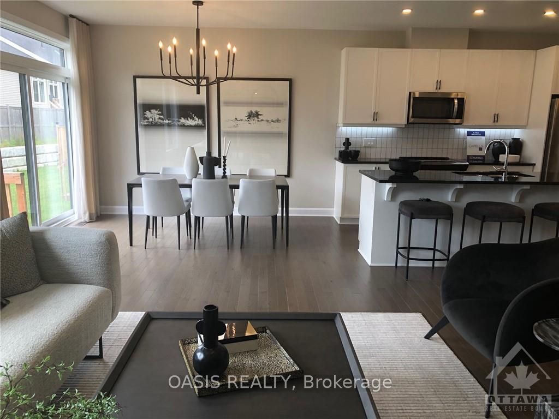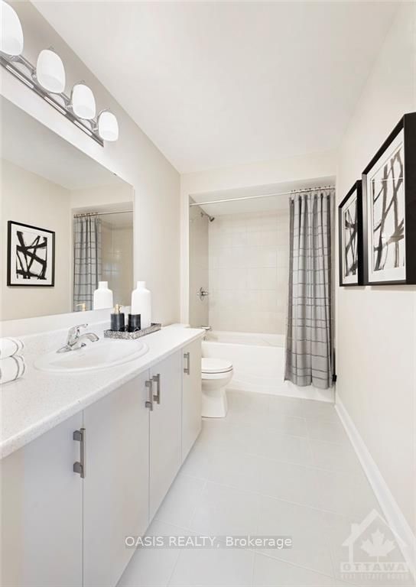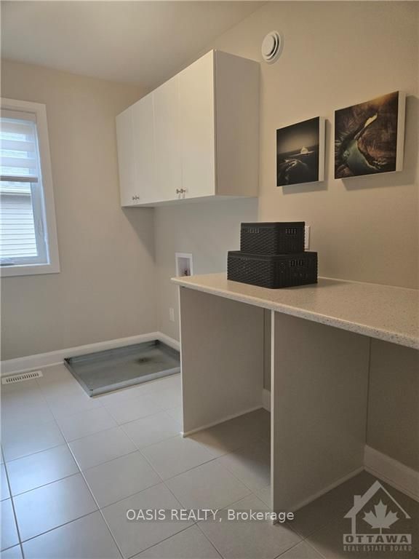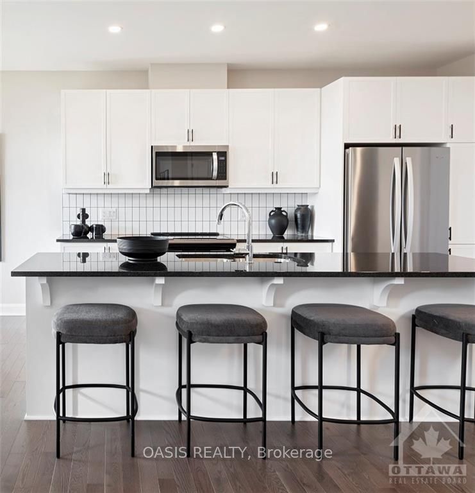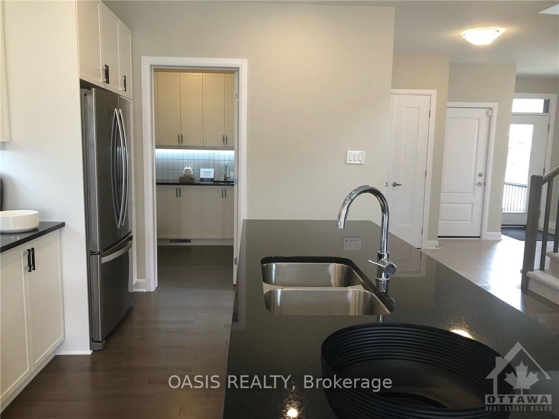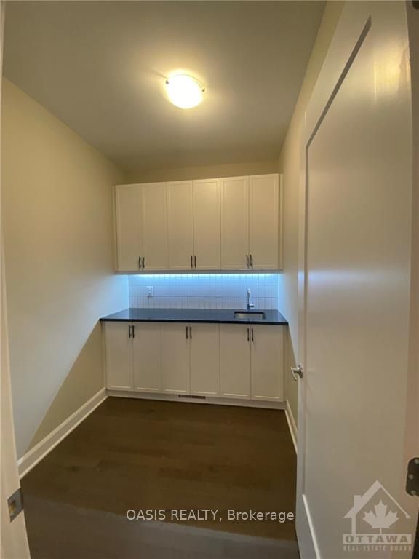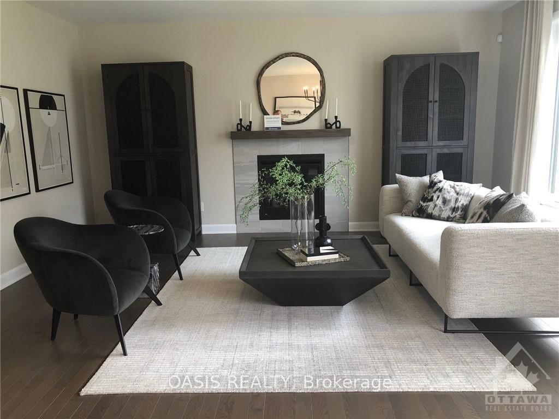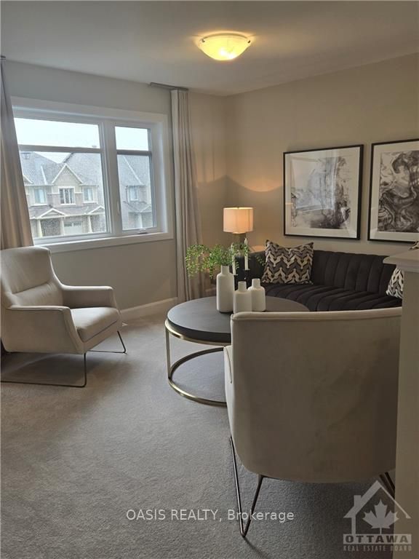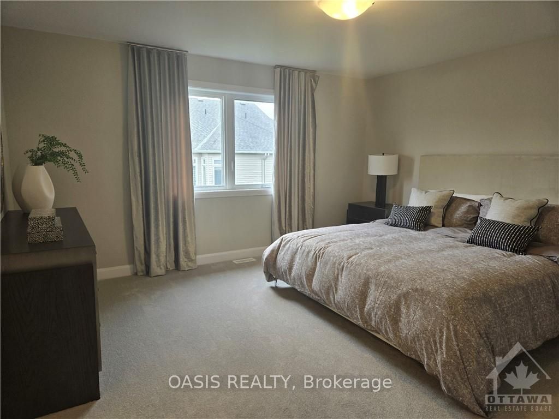$860,900
Available - For Sale
Listing ID: X9516236
519 EDENWYLDE Dr , Stittsville - Munster - Richmond, K2S 2W9, Ontario
| Flooring: Tile, Builder model home selloff in South Stittsville' Edenwylde! Tartan Homes "Capella" Elevation C, with prep kitchen, 3 bedroom with LOFT, 2.5 bath, large laundry room, unfinished basement with 9 foot ceilings. Built in 2021, Designer selections throughout. Many upgrades including: oversize lot, elevation, window treatments, air conditioning, floorplan features prep kitchen and sink, under cabinet lighting, paint and interior doors, light fixtures, basement bathroom rough-in, painted basement floor, security system. (pls note: furniture, art and appliances are not included) Possession as early as August 13th! Come and have a look at this fine property this weekend!, Flooring: Hardwood |
| Price | $860,900 |
| Taxes: | $0.00 |
| Address: | 519 EDENWYLDE Dr , Stittsville - Munster - Richmond, K2S 2W9, Ontario |
| Lot Size: | 38.78 x 102.21 (Feet) |
| Directions/Cross Streets: | Fernbank Rd west of Shea Rd traffic circle and then south on Edenwylde, property on right hand side |
| Rooms: | 14 |
| Rooms +: | 3 |
| Bedrooms: | 3 |
| Bedrooms +: | 0 |
| Kitchens: | 1 |
| Kitchens +: | 0 |
| Family Room: | Y |
| Basement: | Full, Unfinished |
| Property Type: | Detached |
| Style: | 2-Storey |
| Exterior: | Brick, Other |
| Garage Type: | Attached |
| Pool: | None |
| Fireplace/Stove: | Y |
| Heat Source: | Gas |
| Heat Type: | Forced Air |
| Central Air Conditioning: | Central Air |
| Sewers: | Sewers |
| Water: | Municipal |
| Utilities-Gas: | Y |
$
%
Years
This calculator is for demonstration purposes only. Always consult a professional
financial advisor before making personal financial decisions.
| Although the information displayed is believed to be accurate, no warranties or representations are made of any kind. |
| OASIS REALTY |
|
|

Sherin M Justin, CPA CGA
Sales Representative
Dir:
647-231-8657
Bus:
905-239-9222
| Book Showing | Email a Friend |
Jump To:
At a Glance:
| Type: | Freehold - Detached |
| Area: | Ottawa |
| Municipality: | Stittsville - Munster - Richmond |
| Neighbourhood: | 8207 - Remainder of Stittsville & Area |
| Style: | 2-Storey |
| Lot Size: | 38.78 x 102.21(Feet) |
| Beds: | 3 |
| Baths: | 3 |
| Fireplace: | Y |
| Pool: | None |
Locatin Map:
Payment Calculator:

