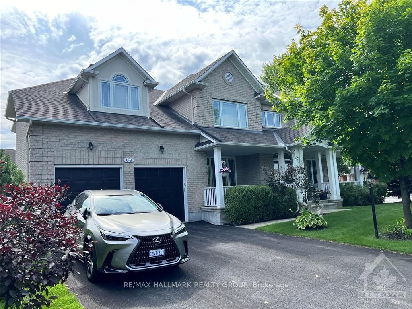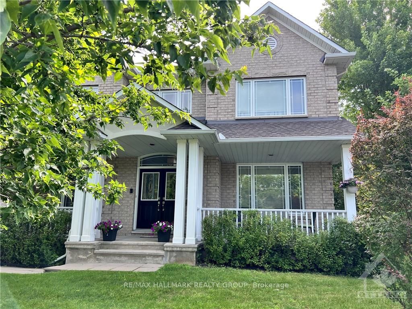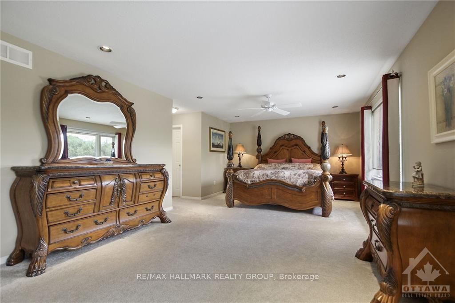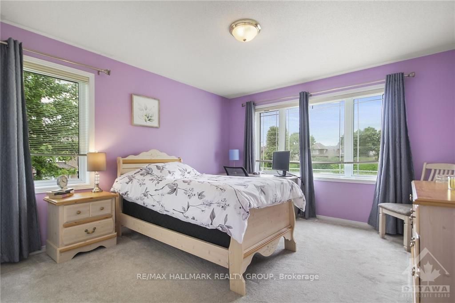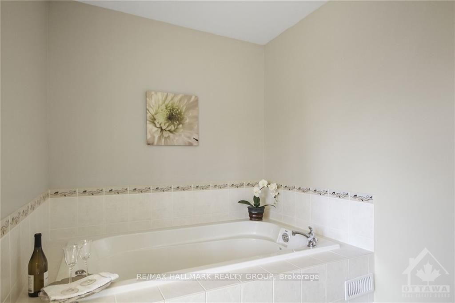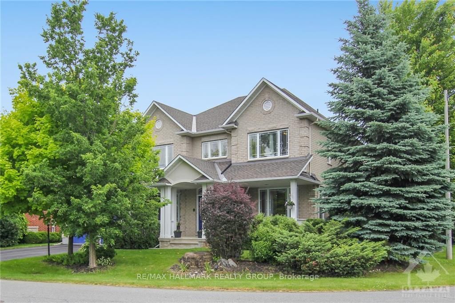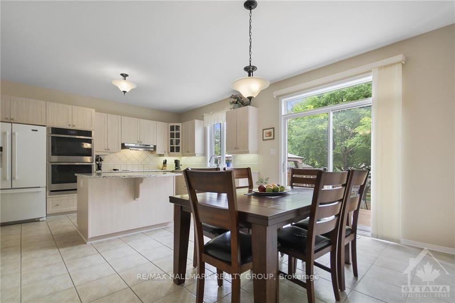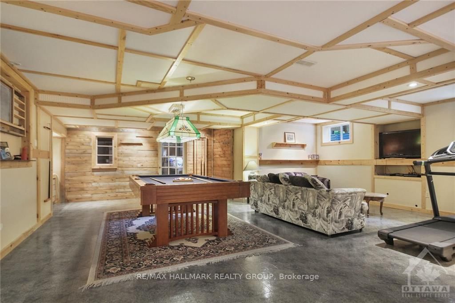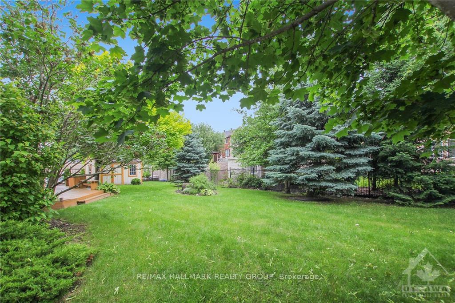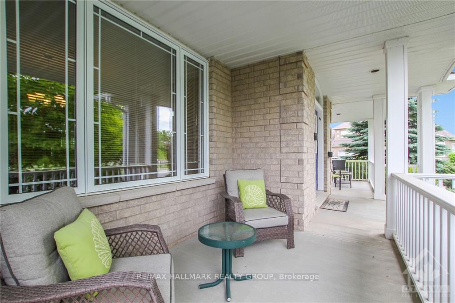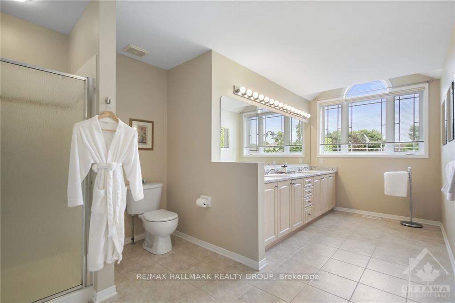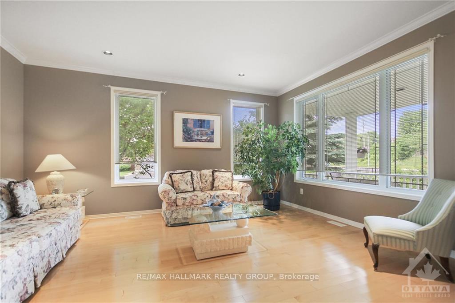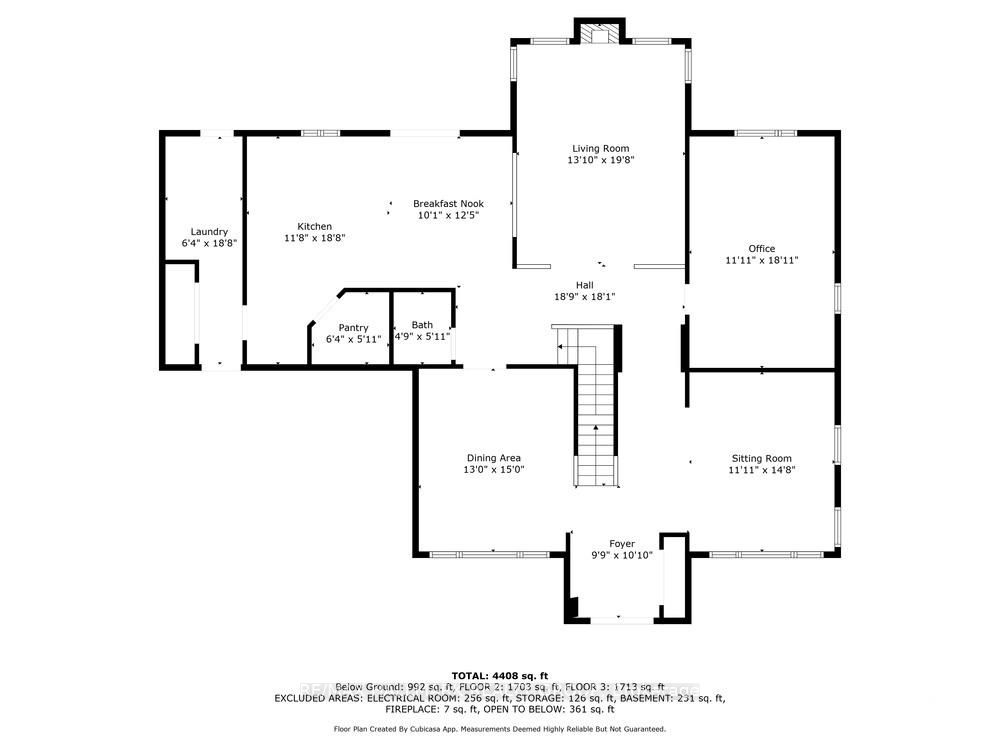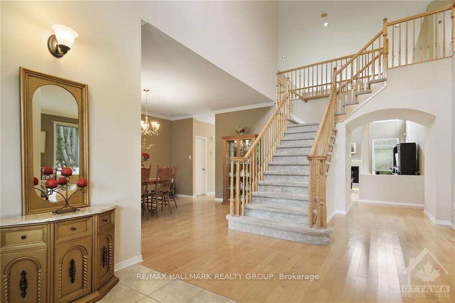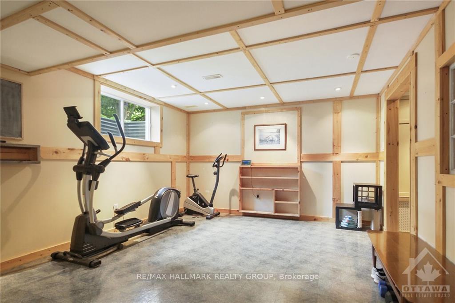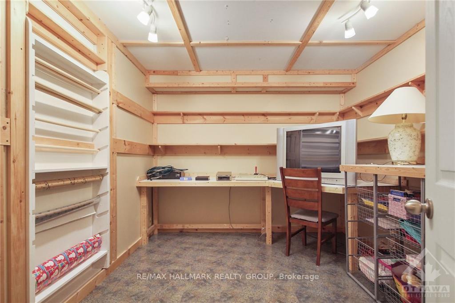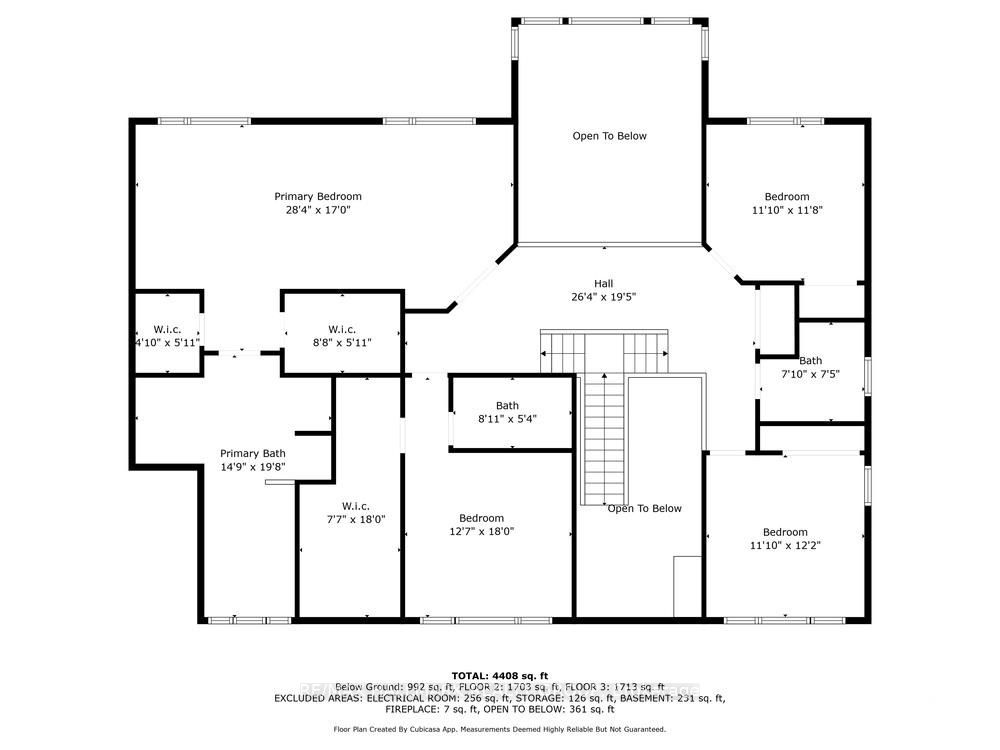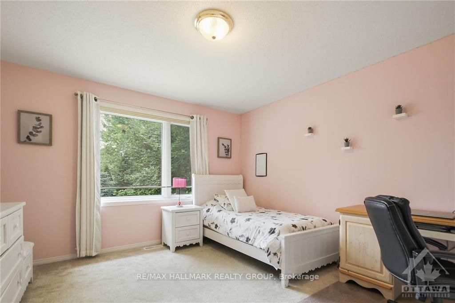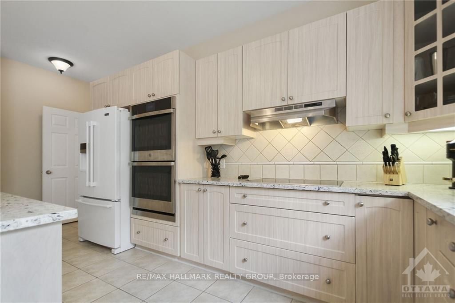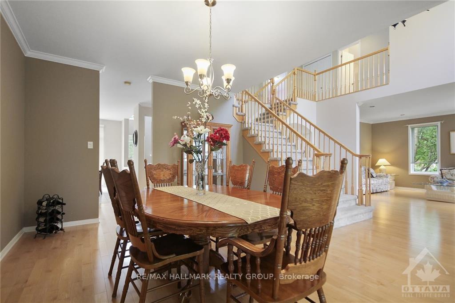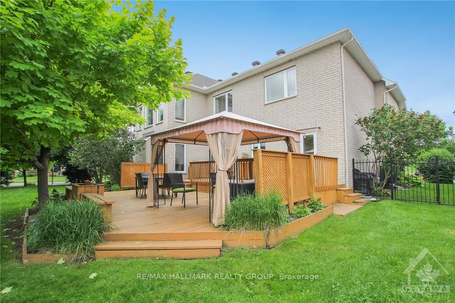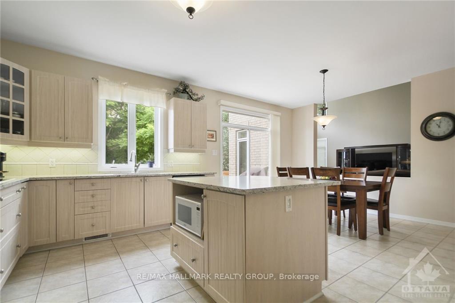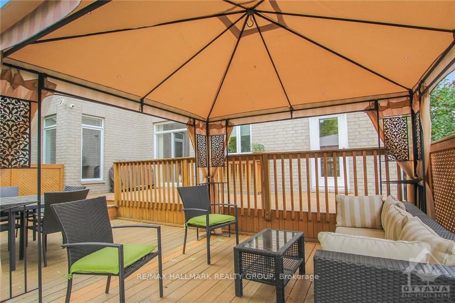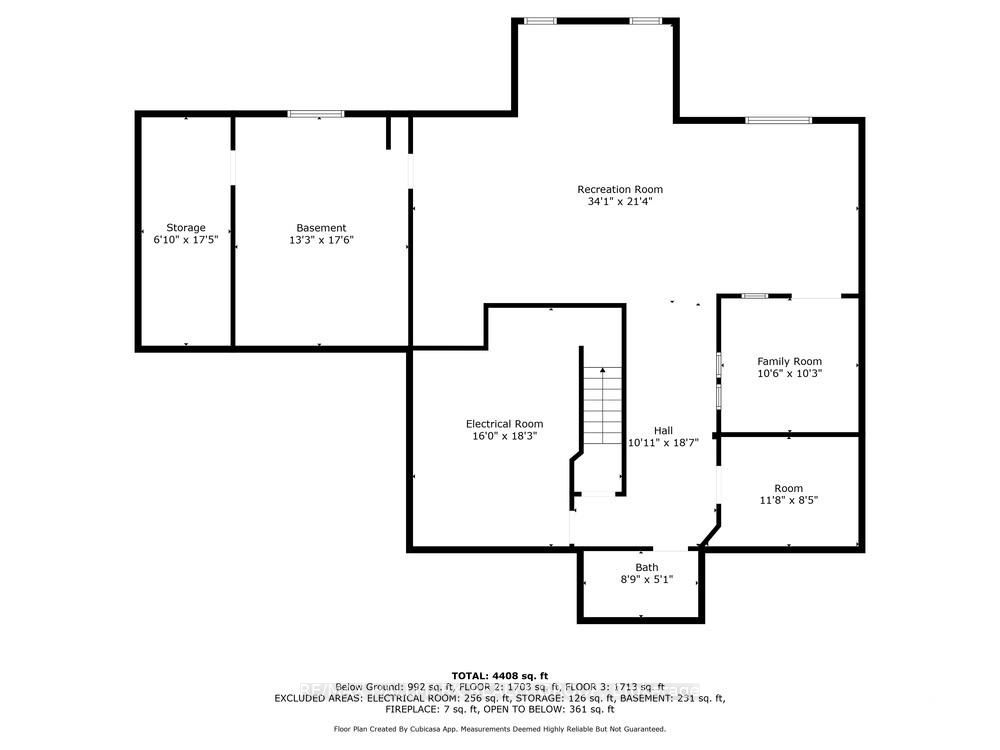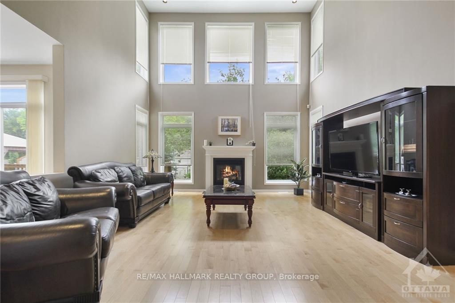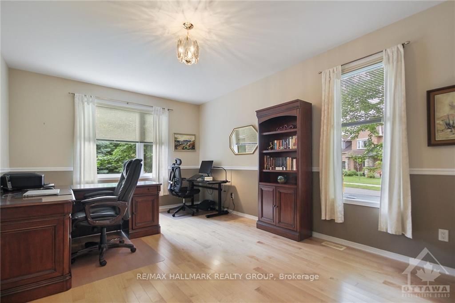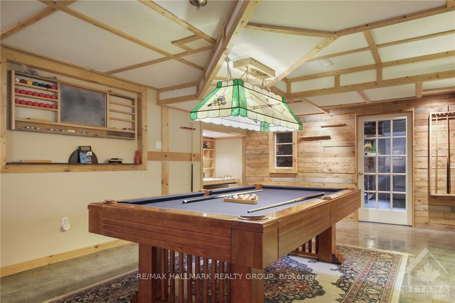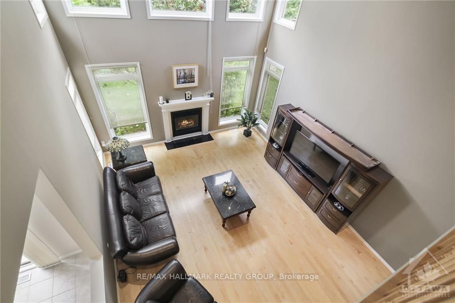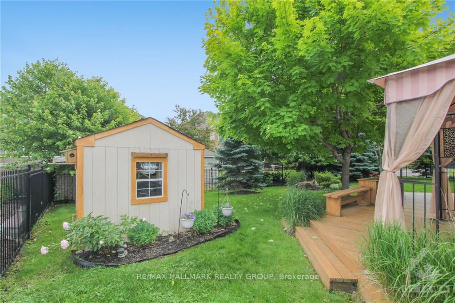$1,590,000
Available - For Sale
Listing ID: X9520034
68 TRADEWINDS Dr , Barrhaven, K2G 6Y8, Ontario
| Nestled in the prestigious Winding Way neighborhood, 68 Tradewinds Drive is a stunning example of meticulous care and thoughtful upgrades. Set on a sprawling corner lot surrounded by lush greenery, the property features an expansive deck and gazebo, perfect for entertaining. Inside, the home exudes elegance with soaring 20-foot ceilings in the family room, anchored by a cozy gas fireplace. The gourmet kitchen, equipped with upgraded appliances, invites culinary creativity. Each bedroom serves as a comfortable retreat, with one featuring an additional 4-piece bath. The primary suite stands out with dual walk-in closets and a lovely ensuite bathroom. The lower level offers a haven for relaxation and hobbies, including a games room and workshop. Recent renovations enhance the home's appeal, featuring a wind-resistant roof (2015) and high-end furnace and A/C (2021). With sophisticated maple hardwood floors throughout, this residence beautifully combines comfort and luxury., Flooring: Hardwood, Flooring: Ceramic, Flooring: Carpet Wall To Wall |
| Price | $1,590,000 |
| Taxes: | $8873.00 |
| Address: | 68 TRADEWINDS Dr , Barrhaven, K2G 6Y8, Ontario |
| Lot Size: | 71.97 x 131.00 (Feet) |
| Directions/Cross Streets: | Prince of Wales South to East on Winding Way to Tradewinds Drive |
| Rooms: | 16 |
| Rooms +: | 6 |
| Bedrooms: | 4 |
| Bedrooms +: | 0 |
| Kitchens: | 1 |
| Kitchens +: | 0 |
| Family Room: | Y |
| Basement: | Finished, Full |
| Property Type: | Detached |
| Style: | 2-Storey |
| Exterior: | Brick |
| Garage Type: | Attached |
| Pool: | None |
| Property Features: | Fenced Yard, Golf |
| Heat Source: | Gas |
| Heat Type: | Forced Air |
| Central Air Conditioning: | Central Air |
| Sewers: | Sewers |
| Water: | Municipal |
| Utilities-Gas: | Y |
$
%
Years
This calculator is for demonstration purposes only. Always consult a professional
financial advisor before making personal financial decisions.
| Although the information displayed is believed to be accurate, no warranties or representations are made of any kind. |
| RE/MAX HALLMARK REALTY GROUP |
|
|

Sherin M Justin, CPA CGA
Sales Representative
Dir:
647-231-8657
Bus:
905-239-9222
| Virtual Tour | Book Showing | Email a Friend |
Jump To:
At a Glance:
| Type: | Freehold - Detached |
| Area: | Ottawa |
| Municipality: | Barrhaven |
| Neighbourhood: | 7710 - Barrhaven East |
| Style: | 2-Storey |
| Lot Size: | 71.97 x 131.00(Feet) |
| Tax: | $8,873 |
| Beds: | 4 |
| Baths: | 5 |
| Pool: | None |
Locatin Map:
Payment Calculator:

