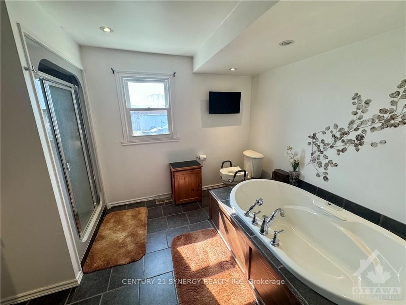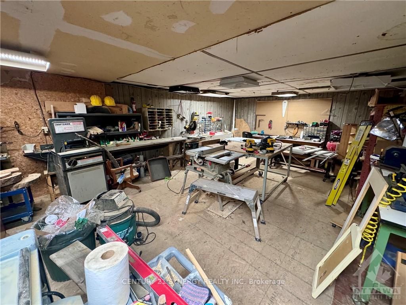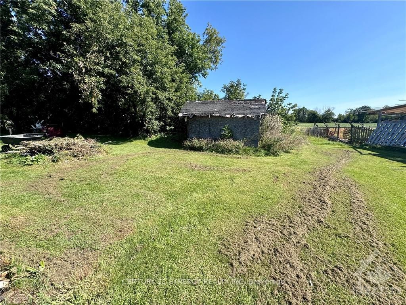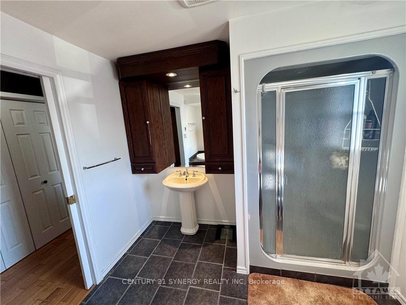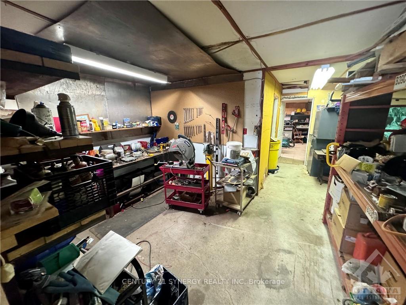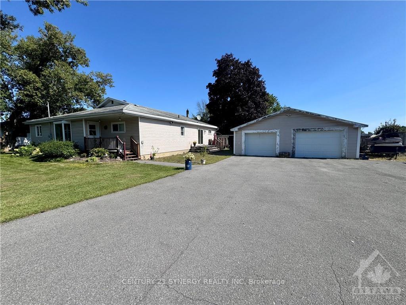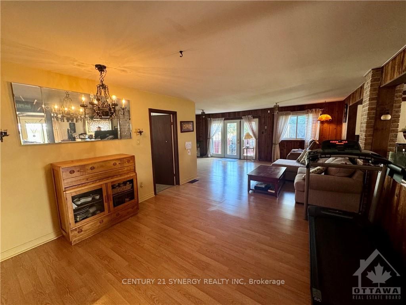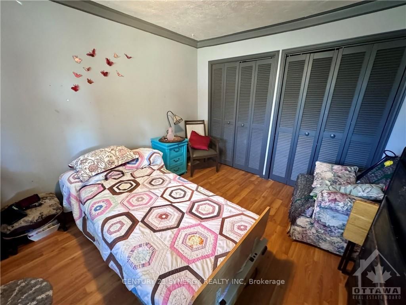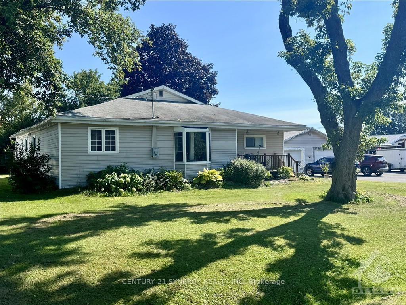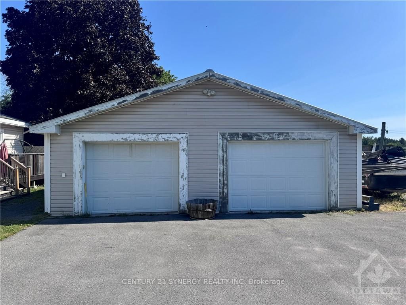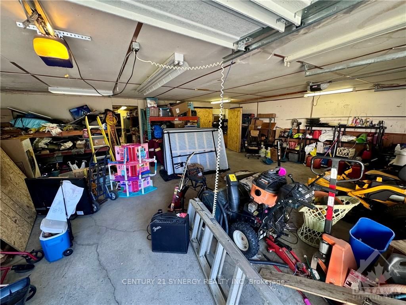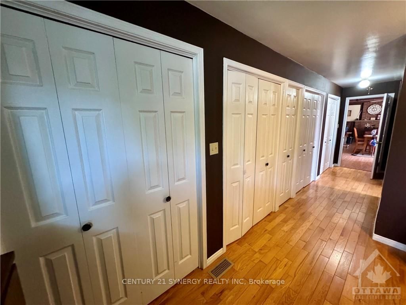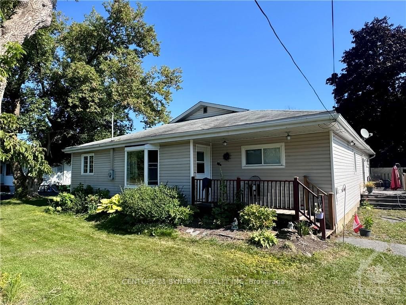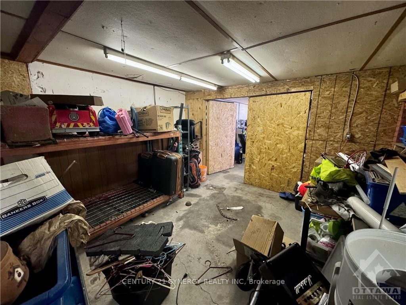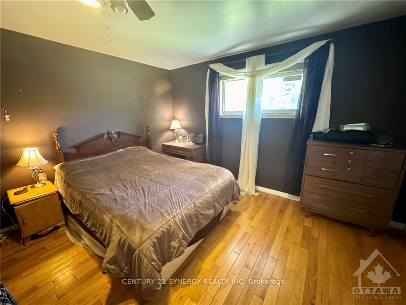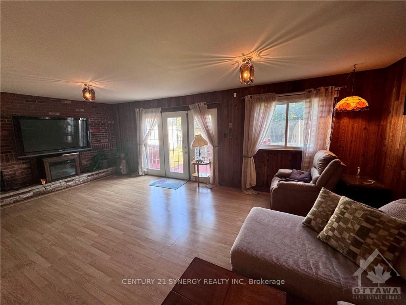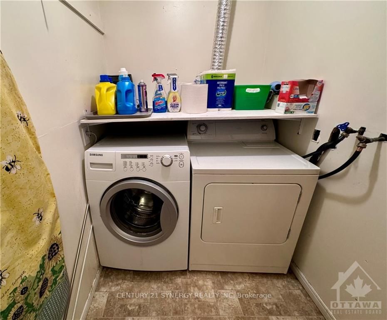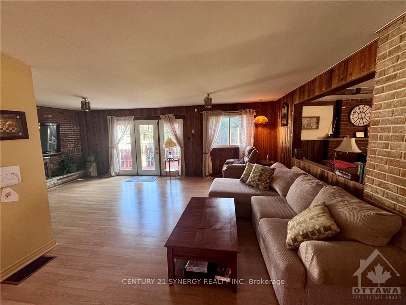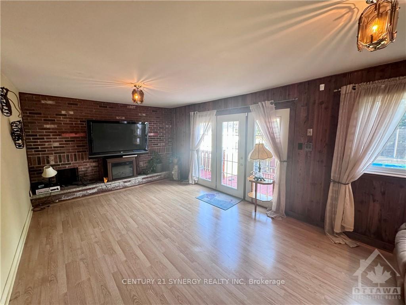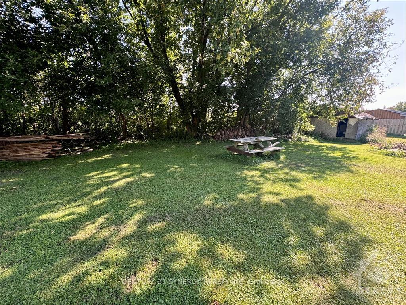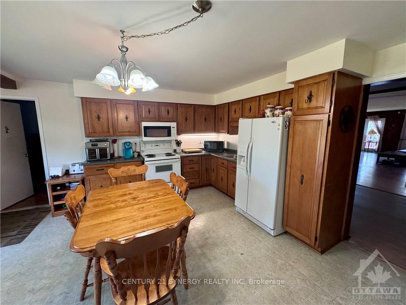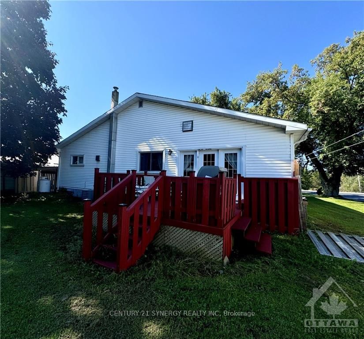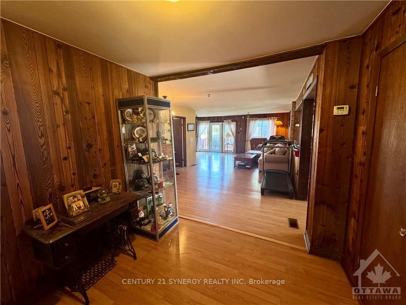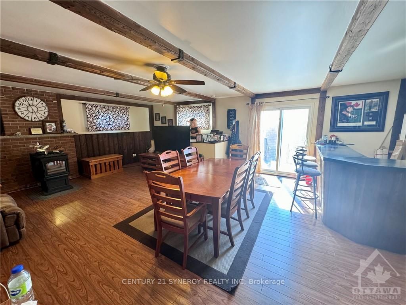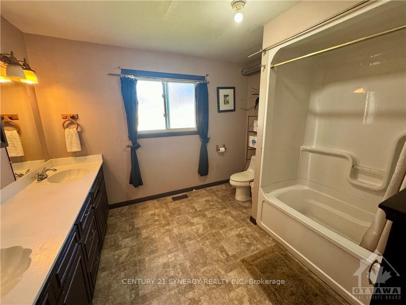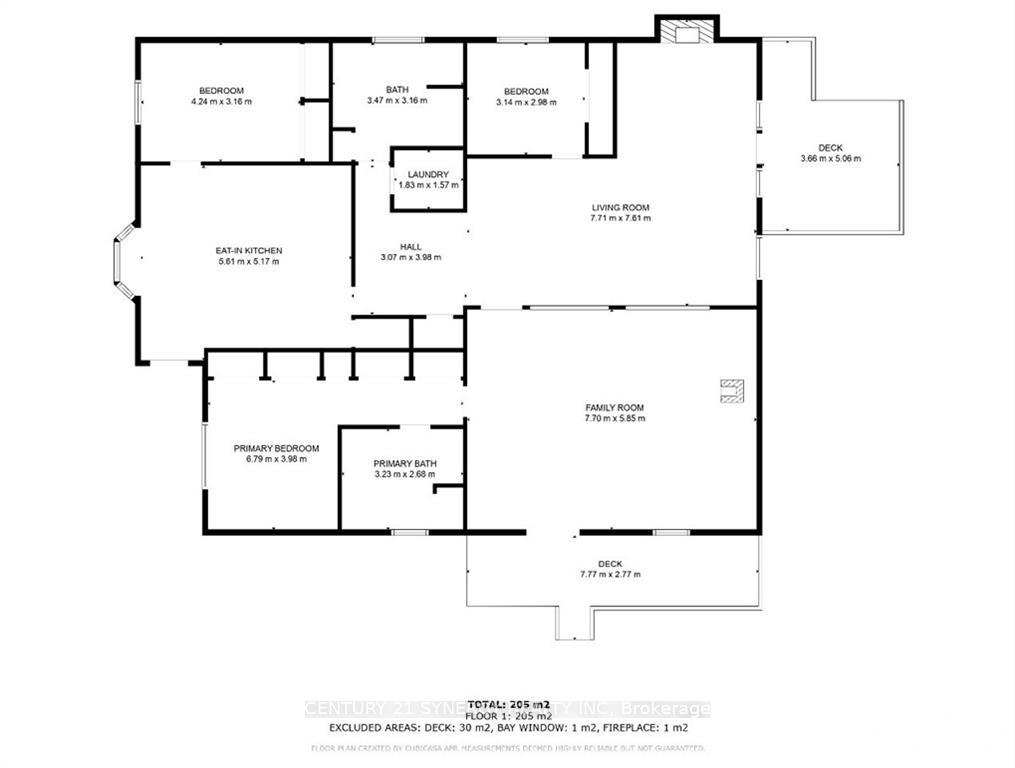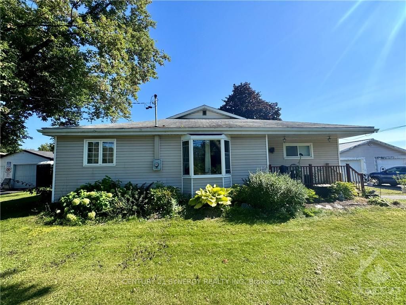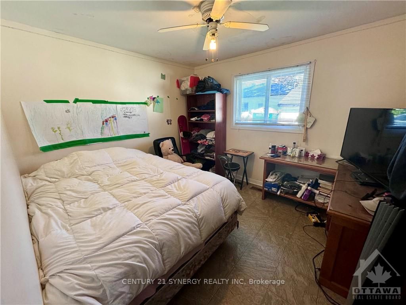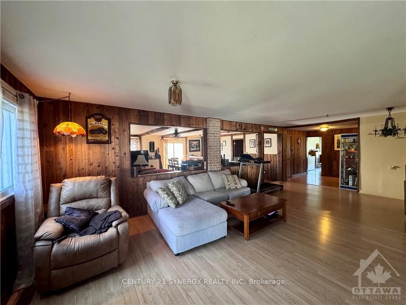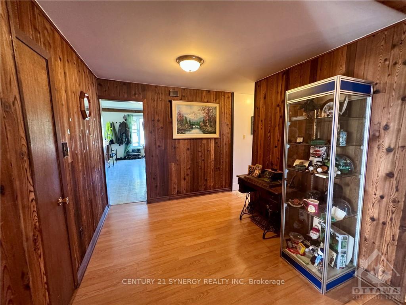$455,000
Available - For Sale
Listing ID: X9518129
5347 138 , South Stormont, K0C 2A0, Ontario
| Flooring: Tile, Discover one-level living at its finest in this bungalow. Offering an abundance of space, this home is perfect for those who appreciate convenience. Step into the large eat-in kitchen, where there's plenty of room for cooking & casual dining. For formal occasions, a separate dining area awaits, ready to host family dinners & celebrations. The home features both a massive family room & large living room, providing ample space for relaxation & entertainment. The master bedroom is a true retreat, featuring generous closet space & a newly renovated en-suite with luxurious heated floors. The home is well-maintained, with newer windows, doors, shingles, furnace & hot water tank both replaced in 2014. But the real showstopper of this property is the detached 2-car garage with an attached workshop. Measuring an impressive 30' x 60', this space is a dream come true for any hobbyist or craftsman. The workshop boasts a metal roof & its own furnace, making it a versatile space for year-round use., Flooring: Hardwood, Flooring: Laminate |
| Price | $455,000 |
| Taxes: | $2700.00 |
| Address: | 5347 138 , South Stormont, K0C 2A0, Ontario |
| Lot Size: | 139.94 x 169.96 (Feet) |
| Directions/Cross Streets: | From 401 in Cornwall, drive north on HWY 138 towards St. Andrews, property will be on the right hand |
| Rooms: | 10 |
| Rooms +: | 0 |
| Bedrooms: | 3 |
| Bedrooms +: | 0 |
| Kitchens: | 1 |
| Kitchens +: | 0 |
| Family Room: | Y |
| Basement: | Crawl Space, Unfinished |
| Property Type: | Detached |
| Style: | Bungalow |
| Exterior: | Other |
| Garage Type: | Other |
| Pool: | None |
| Property Features: | Fenced Yard, Golf |
| Fireplace/Stove: | Y |
| Heat Source: | Propane |
| Heat Type: | Forced Air |
| Central Air Conditioning: | Central Air |
| Sewers: | Septic |
| Water: | Municipal |
$
%
Years
This calculator is for demonstration purposes only. Always consult a professional
financial advisor before making personal financial decisions.
| Although the information displayed is believed to be accurate, no warranties or representations are made of any kind. |
| CENTURY 21 SYNERGY REALTY INC |
|
|

Sherin M Justin, CPA CGA
Sales Representative
Dir:
647-231-8657
Bus:
905-239-9222
| Book Showing | Email a Friend |
Jump To:
At a Glance:
| Type: | Freehold - Detached |
| Area: | Stormont, Dundas and Glengarry |
| Municipality: | South Stormont |
| Neighbourhood: | 716 - South Stormont (Cornwall) Twp |
| Style: | Bungalow |
| Lot Size: | 139.94 x 169.96(Feet) |
| Tax: | $2,700 |
| Beds: | 3 |
| Baths: | 2 |
| Fireplace: | Y |
| Pool: | None |
Locatin Map:
Payment Calculator:

