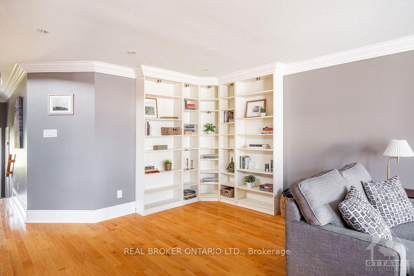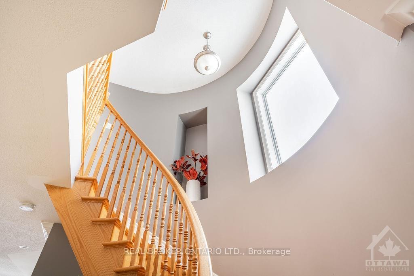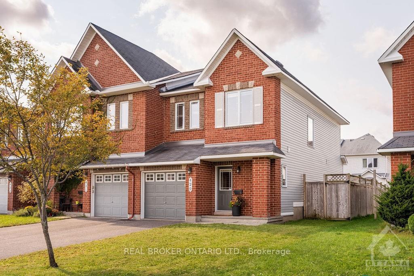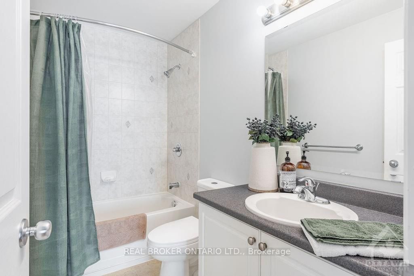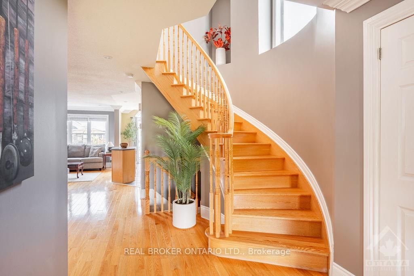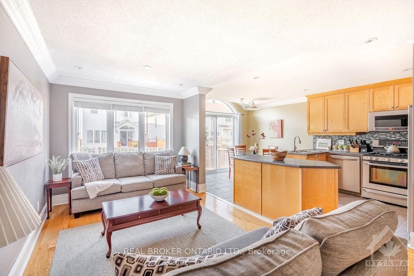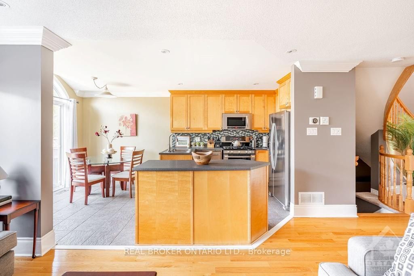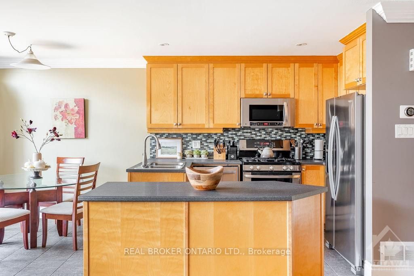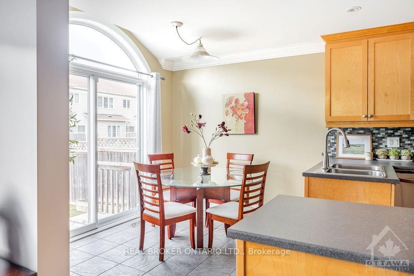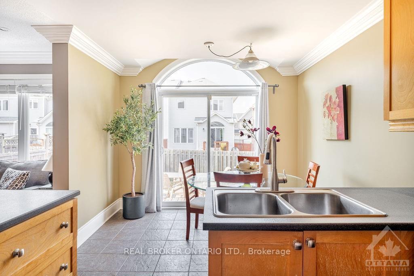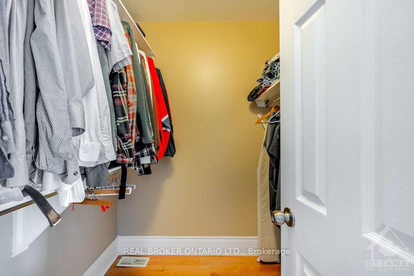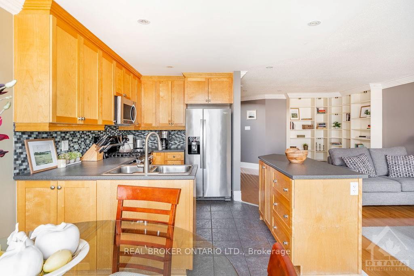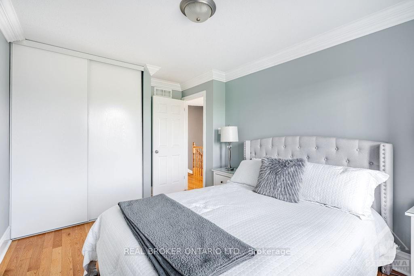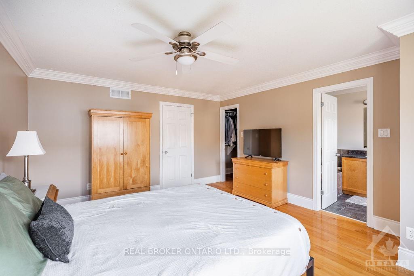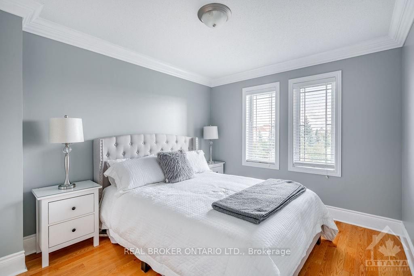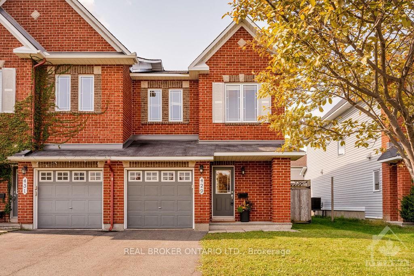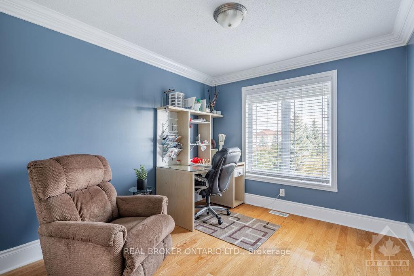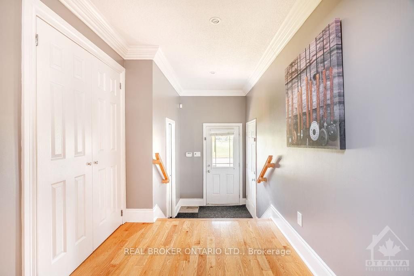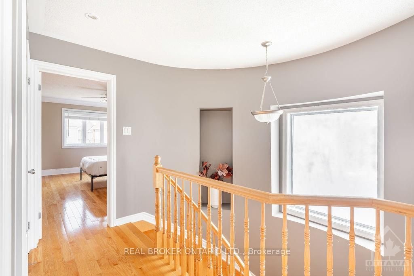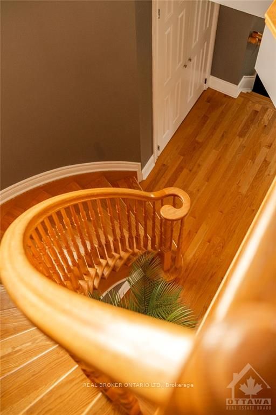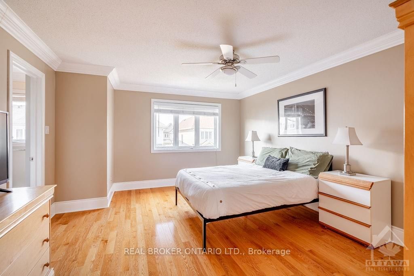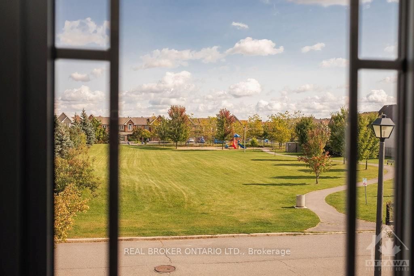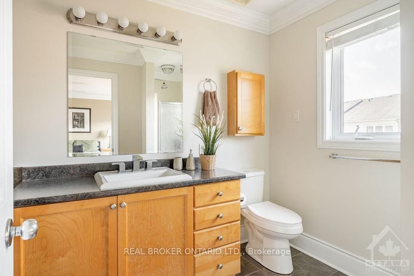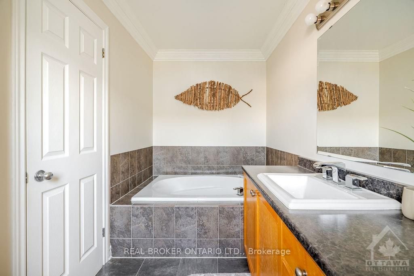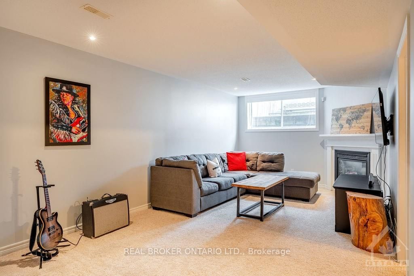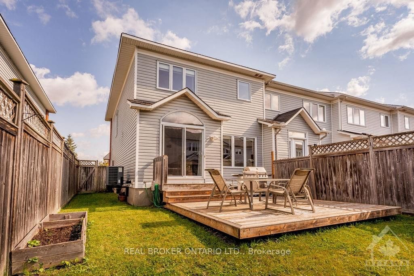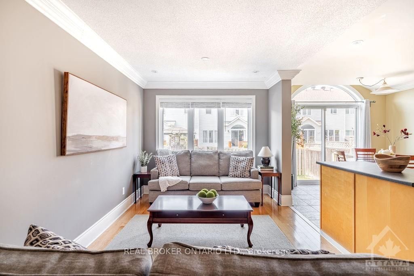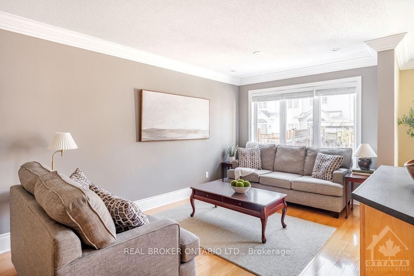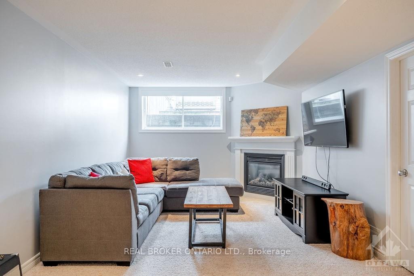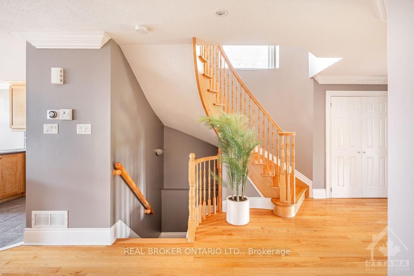$639,900
Available - For Sale
Listing ID: X9523168
429 SPARKMAN Ave , Orleans - Cumberland and Area, K4A 0J1, Ontario
| Flooring: Tile, This charming 3-bedroom end unit townhome is perfectly positioned in front of the popular Allegro park, offering peaceful views and added privacy. The open-concept main floor features a bright living room, dining area, and a kitchen with wood cabinets, lovely tile, and a cozy dinette. Crown molding adds a touch of elegance throughout the space, while a curved hardwood staircase creates a stunning focal point. A convenient powder room completes this level, making it perfect for family living and entertaining. Upstairs, you'll find three bedrooms, including a spacious primary bedroom with a walk-in closet and a 4 piece ensuite. Hardwood floors flow throughout the upper 2 levels, adding warmth and style. The finished basement provides extra living space, with a large window that brings in plenty of natural light ideal for a family room or home office. Combining style, comfort, and convenience, this home offers the added bonus of tranquil park-front living., Flooring: Hardwood |
| Price | $639,900 |
| Taxes: | $3851.00 |
| Address: | 429 SPARKMAN Ave , Orleans - Cumberland and Area, K4A 0J1, Ontario |
| Lot Size: | 27.66 x 98.43 (Feet) |
| Directions/Cross Streets: | Head South on Tent Line. Turn left on to Harvest Valley Ave. Turn Left on to Sparkman Ave. |
| Rooms: | 11 |
| Rooms +: | 4 |
| Bedrooms: | 3 |
| Bedrooms +: | 0 |
| Kitchens: | 1 |
| Kitchens +: | 0 |
| Family Room: | N |
| Basement: | Finished, Full |
| Property Type: | Att/Row/Twnhouse |
| Style: | 2-Storey |
| Exterior: | Brick, Other |
| Garage Type: | Attached |
| Pool: | None |
| Property Features: | Park, Public Transit |
| Fireplace/Stove: | Y |
| Heat Source: | Gas |
| Heat Type: | Forced Air |
| Central Air Conditioning: | Central Air |
| Sewers: | Sewers |
| Water: | Municipal |
| Utilities-Gas: | Y |
$
%
Years
This calculator is for demonstration purposes only. Always consult a professional
financial advisor before making personal financial decisions.
| Although the information displayed is believed to be accurate, no warranties or representations are made of any kind. |
| REAL BROKER ONTARIO LTD. |
|
|

Sherin M Justin, CPA CGA
Sales Representative
Dir:
647-231-8657
Bus:
905-239-9222
| Virtual Tour | Book Showing | Email a Friend |
Jump To:
At a Glance:
| Type: | Freehold - Att/Row/Twnhouse |
| Area: | Ottawa |
| Municipality: | Orleans - Cumberland and Area |
| Neighbourhood: | 1118 - Avalon East |
| Style: | 2-Storey |
| Lot Size: | 27.66 x 98.43(Feet) |
| Tax: | $3,851 |
| Beds: | 3 |
| Baths: | 3 |
| Fireplace: | Y |
| Pool: | None |
Locatin Map:
Payment Calculator:

