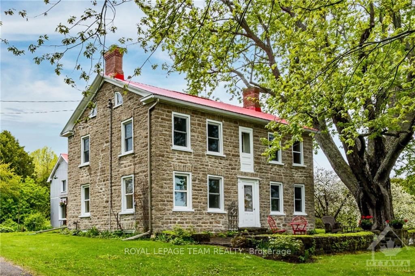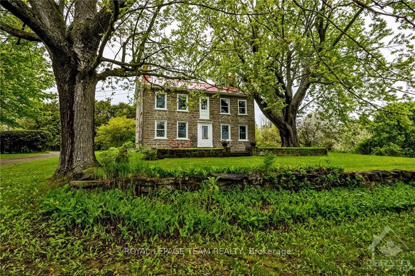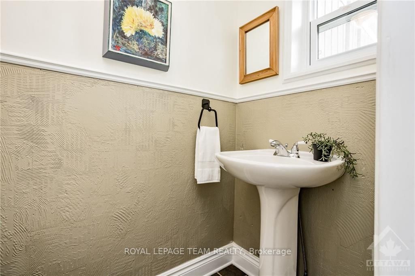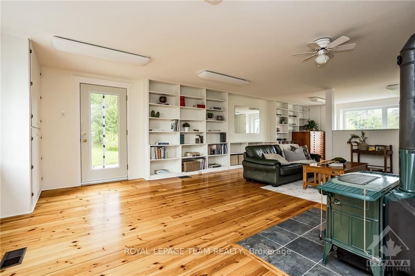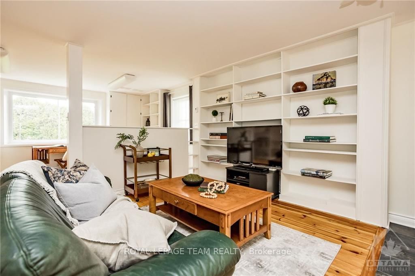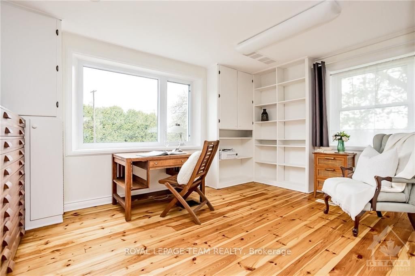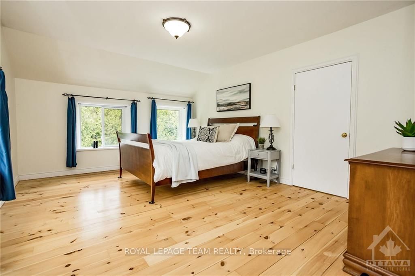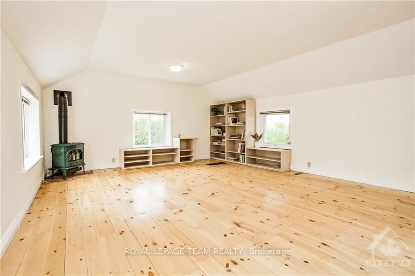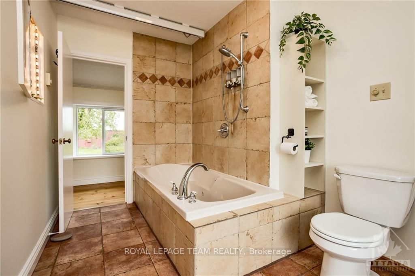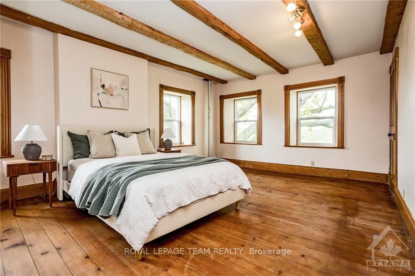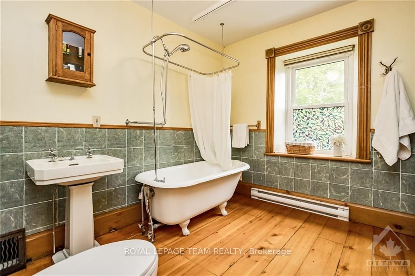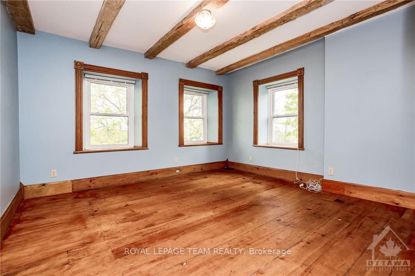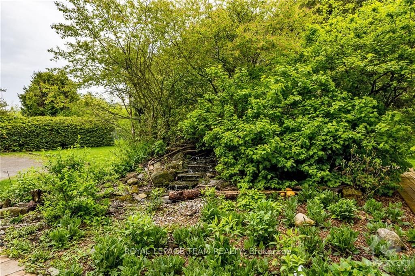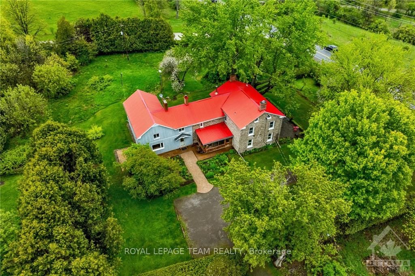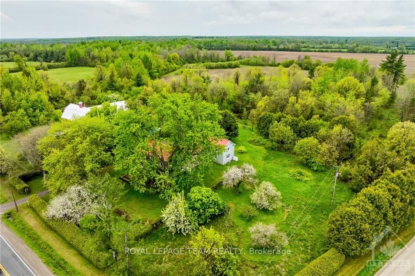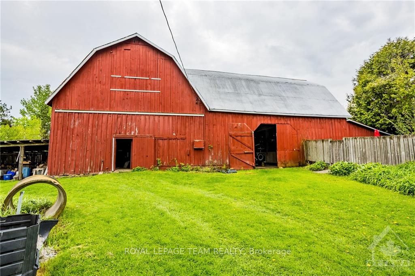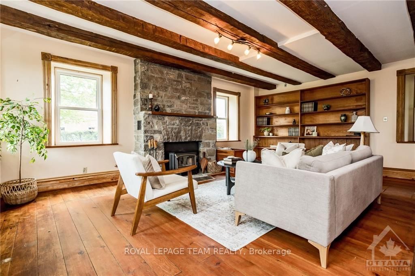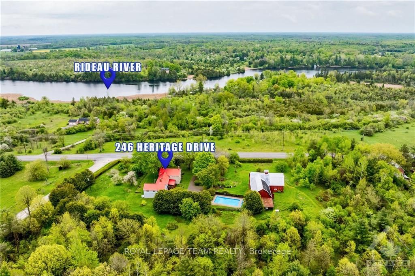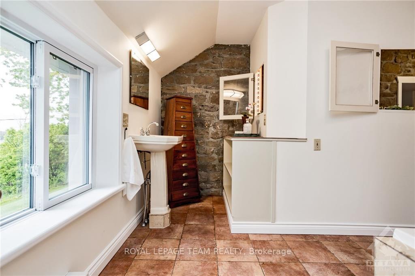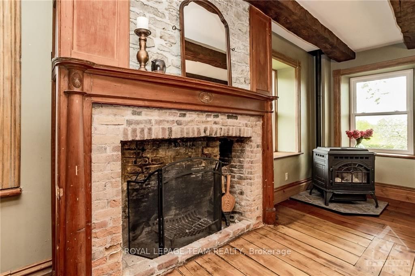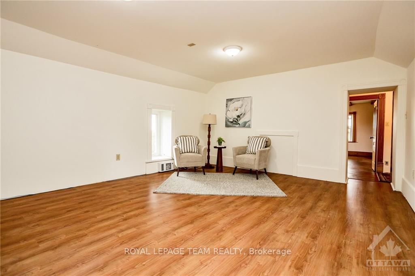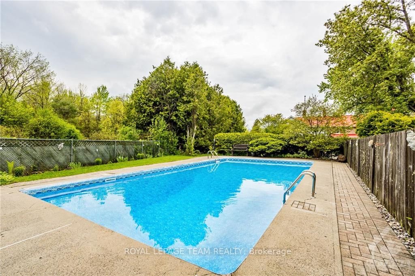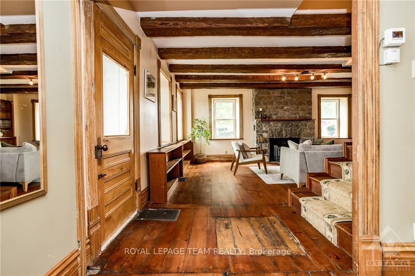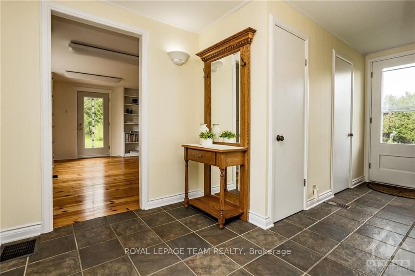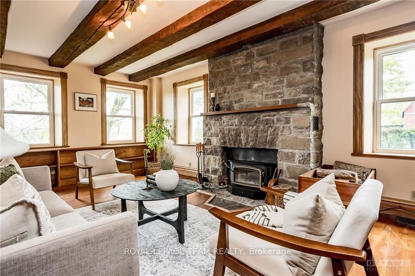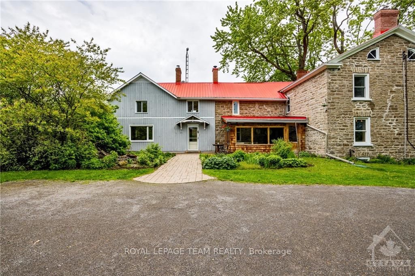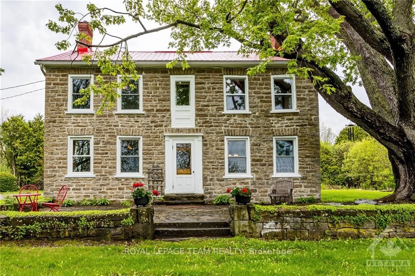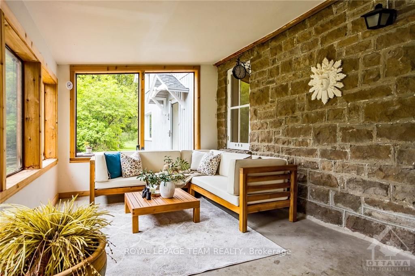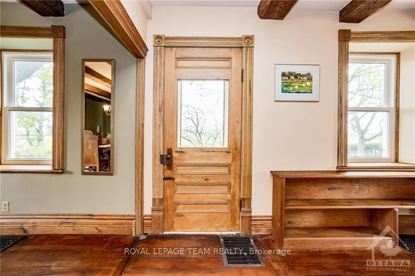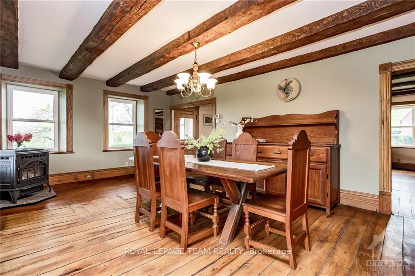$1,135,000
Available - For Sale
Listing ID: X9519488
246 HERITAGE Dr , Montague, K0G 1N0, Ontario
| Flooring: Hardwood, Flooring: Ceramic, Flooring: Laminate, Welcome to 246 Heritage Drive, a stunning stone home with newer addition on a 6.240 acre property located minutes from the historic village of Merrickville and close to the Rideau Waterway system! Grand stone pillars welcome you to this executive stone home, circa 1840, which features elements of Neoclassic design. Exposed stone walls, deep window sills, refurbished flooring, showstopping fireplaces, wide baseboards, high ceilings and historic architectural features all contribute to an air of sophistication and luxury. Spacious main floor allows for so many possibilities, 2 main living spaces, large kitchen (featuring wood burning cookstove!), office and more. Outdoor lifestyle is a dream with an inground pool, screened in porch, waterfall pond, red artistic barn and 6+ wooded acres! Ideally located only 30 min to Ottawa West, a short drive to Kemptville, and minutes to the beautiful Village of Merrickville! Book your private viewing today! |
| Price | $1,135,000 |
| Taxes: | $5107.00 |
| Address: | 246 HERITAGE Dr , Montague, K0G 1N0, Ontario |
| Acreage: | 5-9.99 |
| Directions/Cross Streets: | From Kemptville take HWY 43, right on county rd 44. Left on Donnelly, continue on Donnelly, it turns |
| Rooms: | 15 |
| Rooms +: | 0 |
| Bedrooms: | 4 |
| Bedrooms +: | 0 |
| Kitchens: | 1 |
| Kitchens +: | 0 |
| Family Room: | Y |
| Basement: | Full, Unfinished |
| Property Type: | Detached |
| Style: | 2-Storey |
| Exterior: | Metal/Side |
| Garage Type: | Other |
| Pool: | Inground |
| Property Features: | Park, Wooded/Treed |
| Fireplace/Stove: | Y |
| Heat Source: | Wood |
| Heat Type: | Woodburning |
| Central Air Conditioning: | None |
| Sewers: | Septic |
| Water: | Well |
| Water Supply Types: | Drilled Well |
$
%
Years
This calculator is for demonstration purposes only. Always consult a professional
financial advisor before making personal financial decisions.
| Although the information displayed is believed to be accurate, no warranties or representations are made of any kind. |
| ROYAL LEPAGE TEAM REALTY |
|
|

Sherin M Justin, CPA CGA
Sales Representative
Dir:
647-231-8657
Bus:
905-239-9222
| Virtual Tour | Book Showing | Email a Friend |
Jump To:
At a Glance:
| Type: | Freehold - Detached |
| Area: | Lanark |
| Municipality: | Montague |
| Neighbourhood: | 902 - Montague Twp |
| Style: | 2-Storey |
| Tax: | $5,107 |
| Beds: | 4 |
| Baths: | 3 |
| Fireplace: | Y |
| Pool: | Inground |
Locatin Map:
Payment Calculator:

