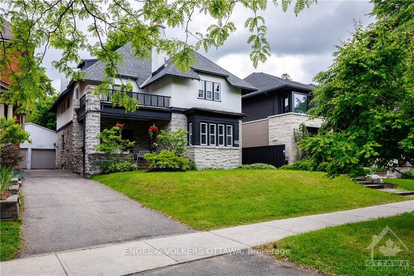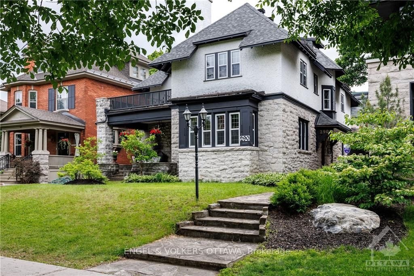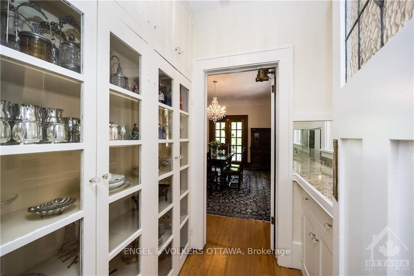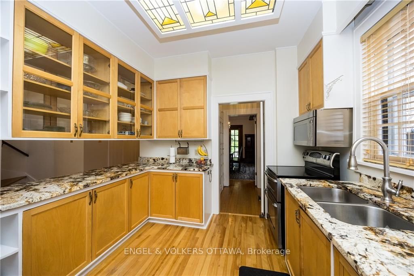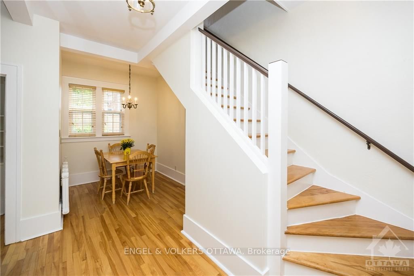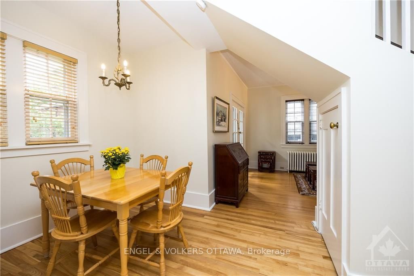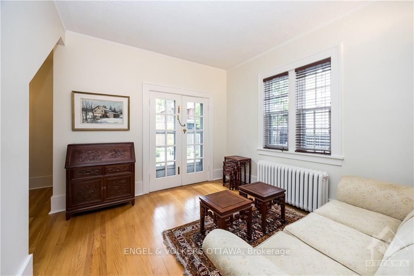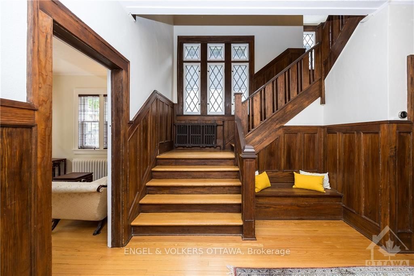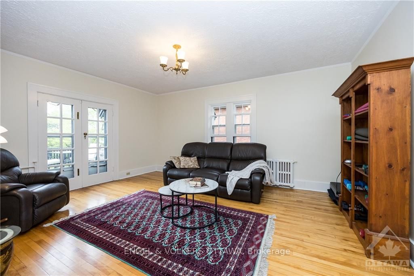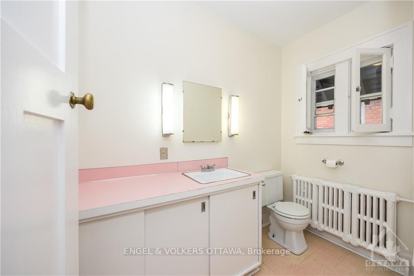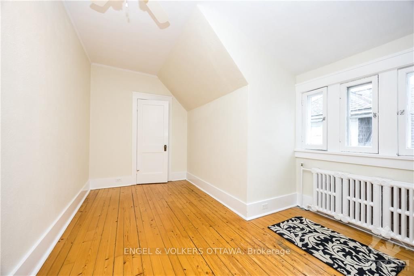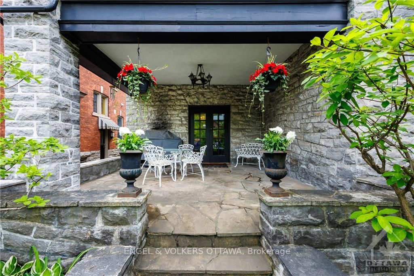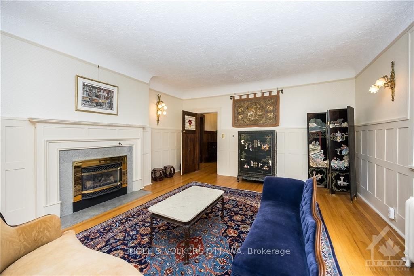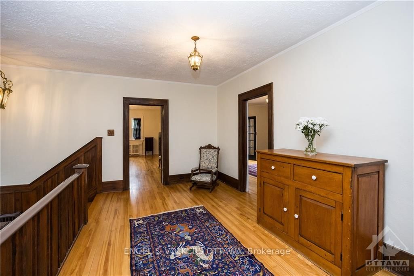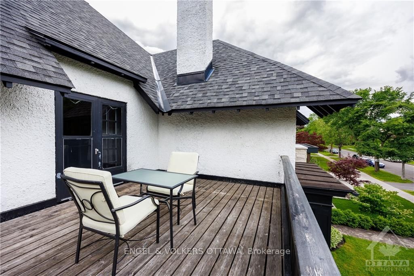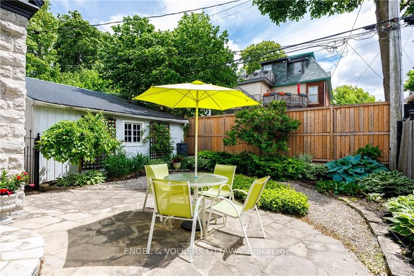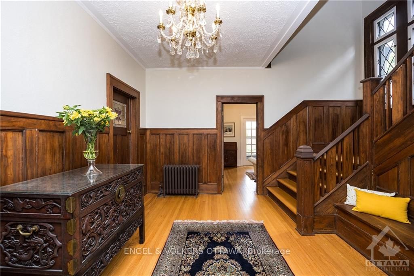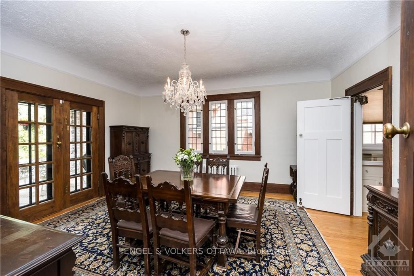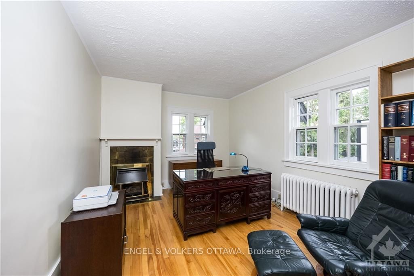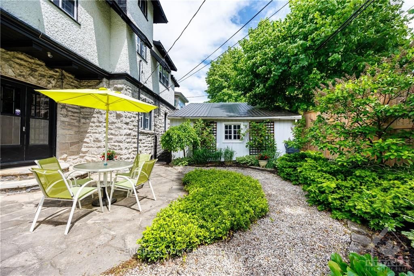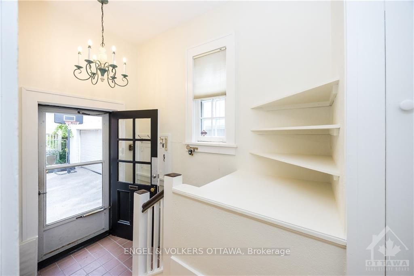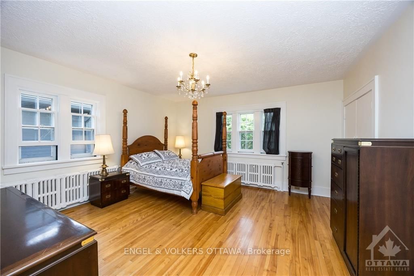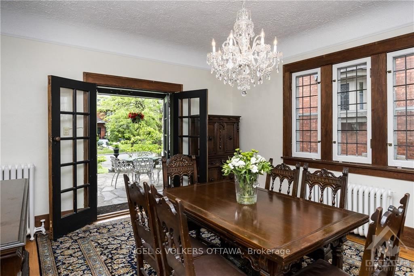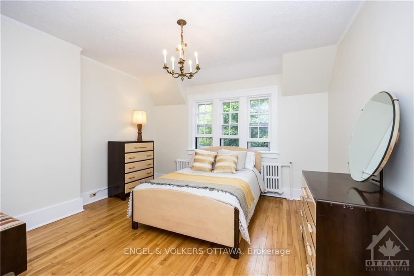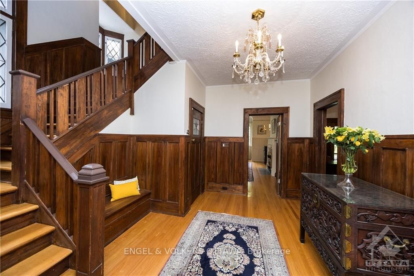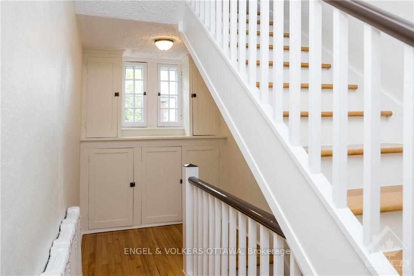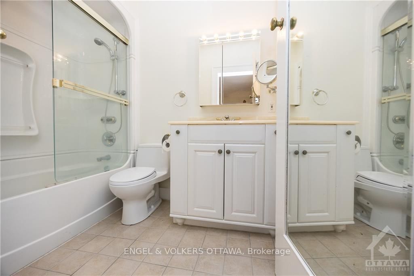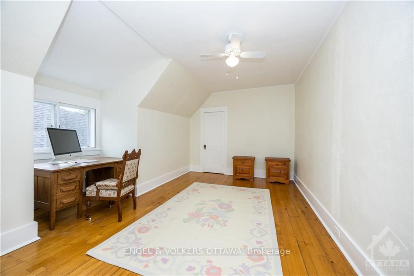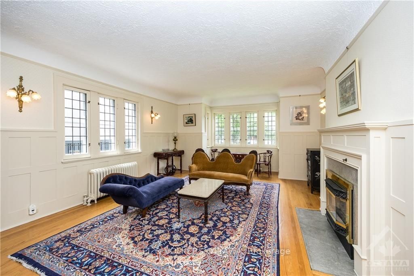$1,998,000
Available - For Sale
Listing ID: X9520374
290 CLEMOW Ave , Glebe - Ottawa East and Area, K1S 2B8, Ontario
| Captivating Glebe home in a quiet locale on prestigious Clemow Avenue! Rarely offered, lovingly maintained, first time to market in over 40 years. This one is special, an exceptional home that is spacious, elegant and has beautifully appointed space. This distinguished stone residence spans three floors, offering an abundance of light and generously sized rooms adorned with timeless craftsmanship. The inviting grounds & wide verandah welcome you in. The architecture reflects the quality of the past & offers endless opportunities. The spacious & elegantly appointed foyer leads to large principal rooms with wonderful flow & hardwood floors, leaded windows & high baseboards. Large eat-in kitchen is open to family room which provides access to private landscaped garden. Second floor has master suite with ensuite bath along with 3 large bedrooms and full bath. Third floor has 2 large beds & lots of storage space. Lovely balcony! Walk everywhere, amenities, schools, Canal. Double car garage., Flooring: Hardwood |
| Price | $1,998,000 |
| Taxes: | $16900.00 |
| Address: | 290 CLEMOW Ave , Glebe - Ottawa East and Area, K1S 2B8, Ontario |
| Lot Size: | 50.00 x 110.00 (Feet) |
| Directions/Cross Streets: | Percy to Clemow |
| Rooms: | 22 |
| Rooms +: | 2 |
| Bedrooms: | 6 |
| Bedrooms +: | 0 |
| Kitchens: | 1 |
| Kitchens +: | 0 |
| Family Room: | Y |
| Basement: | Full, Unfinished |
| Property Type: | Detached |
| Style: | 3-Storey |
| Exterior: | Stone |
| Garage Type: | Detached |
| Pool: | None |
| Property Features: | Park, Public Transit |
| Fireplace/Stove: | Y |
| Heat Source: | Gas |
| Heat Type: | Water |
| Central Air Conditioning: | None |
| Sewers: | Sewers |
| Water: | Municipal |
| Utilities-Gas: | Y |
$
%
Years
This calculator is for demonstration purposes only. Always consult a professional
financial advisor before making personal financial decisions.
| Although the information displayed is believed to be accurate, no warranties or representations are made of any kind. |
| ENGEL & VOLKERS OTTAWA |
|
|

Sherin M Justin, CPA CGA
Sales Representative
Dir:
647-231-8657
Bus:
905-239-9222
| Virtual Tour | Book Showing | Email a Friend |
Jump To:
At a Glance:
| Type: | Freehold - Detached |
| Area: | Ottawa |
| Municipality: | Glebe - Ottawa East and Area |
| Neighbourhood: | 4401 - Glebe |
| Style: | 3-Storey |
| Lot Size: | 50.00 x 110.00(Feet) |
| Tax: | $16,900 |
| Beds: | 6 |
| Baths: | 3 |
| Fireplace: | Y |
| Pool: | None |
Locatin Map:
Payment Calculator:




























































