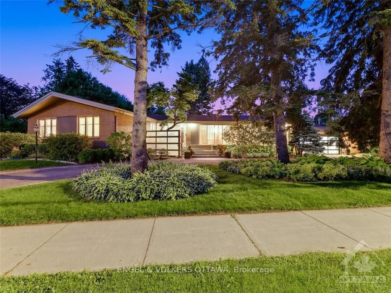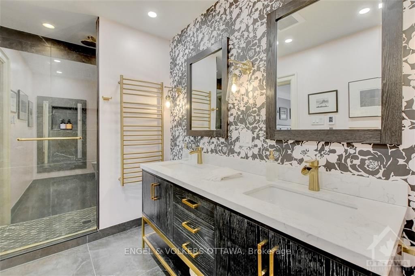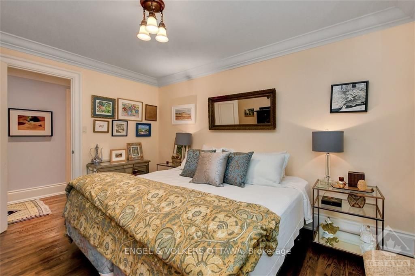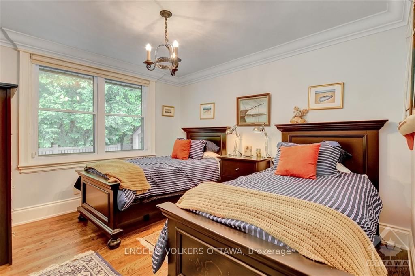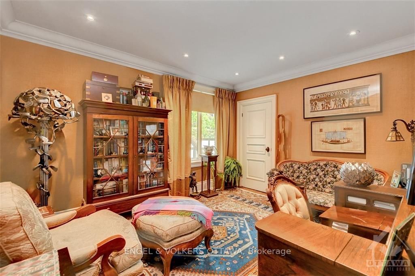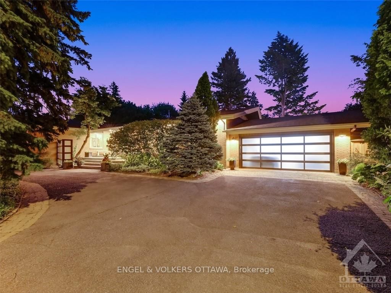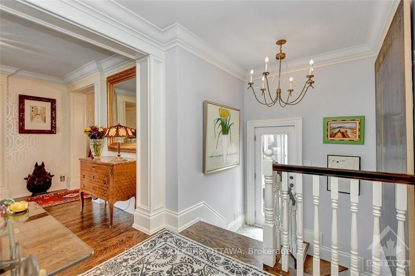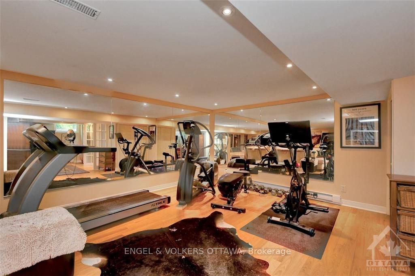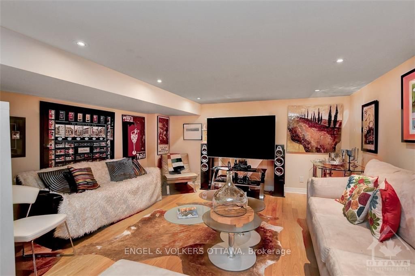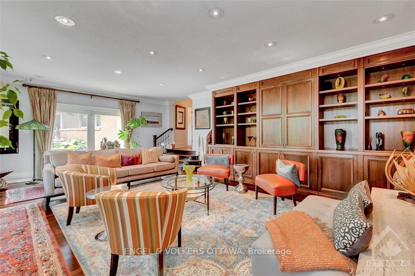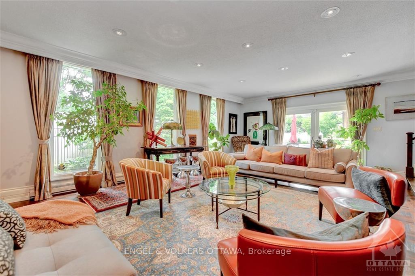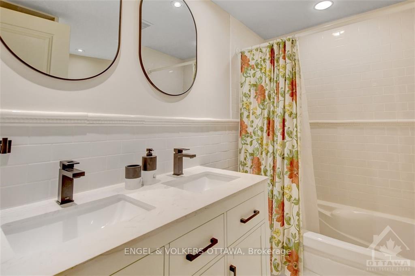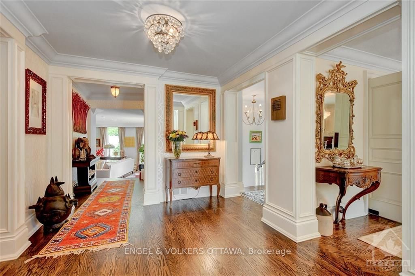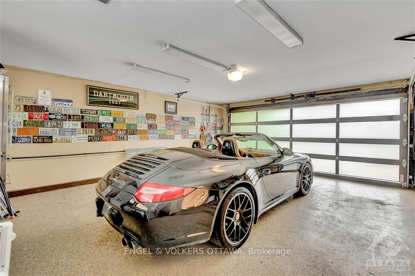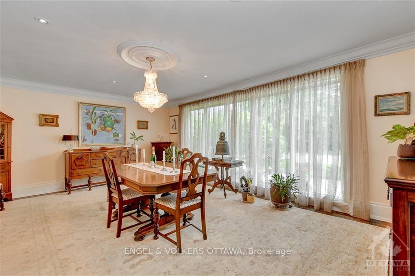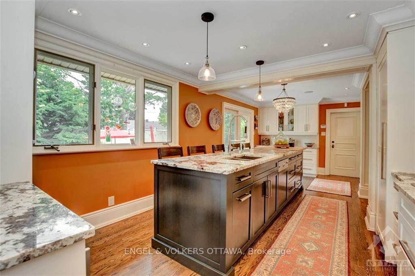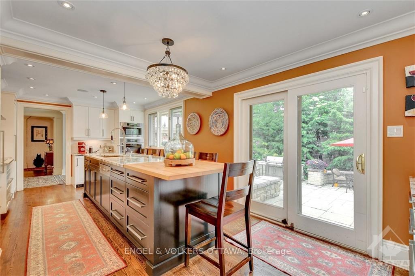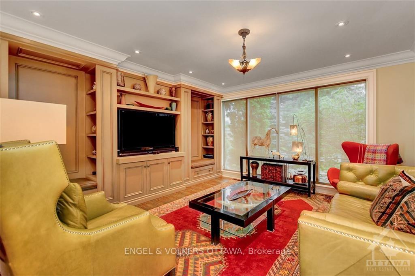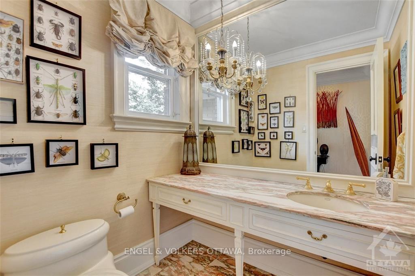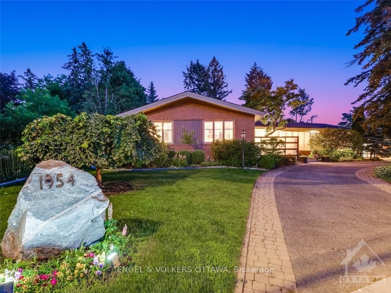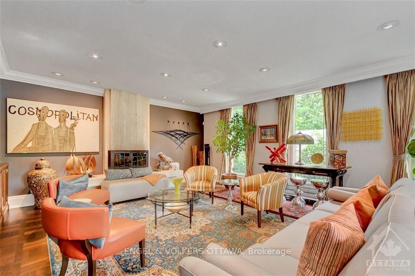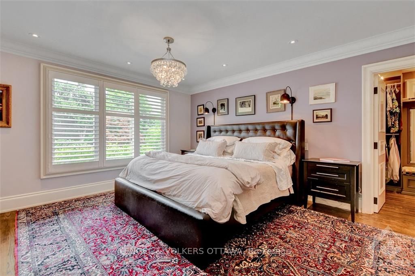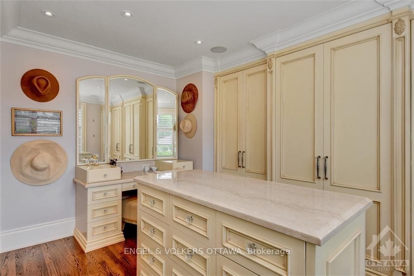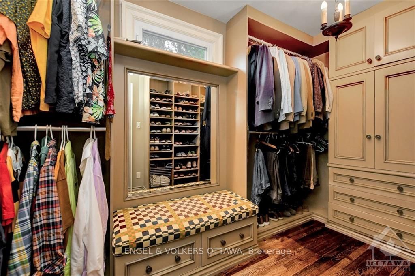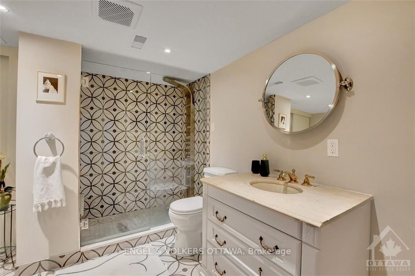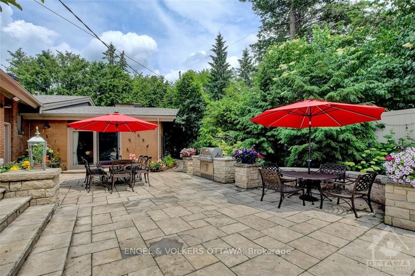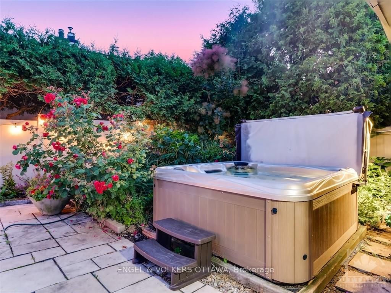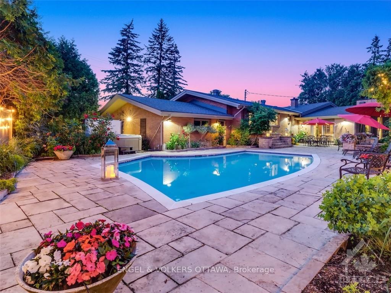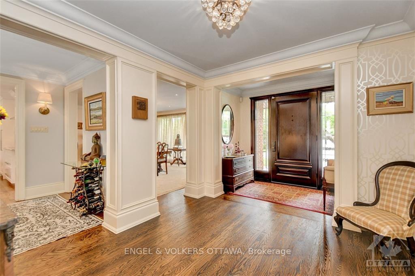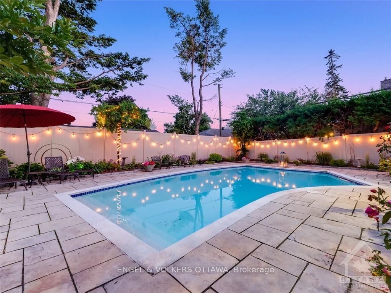$2,899,000
Available - For Sale
Listing ID: X9518461
1954 LENESTER Ave , McKellar Heights - Glabar Park and Area, K2A 1J9, Ontario
| Flooring: Tile, This stunning home exudes modern elegance and timeless design. Originally a developer's showcase, its simple facade and circular driveway hint at its entertainment potential. Landscaping and a recessed doorway ensure privacy upon entry. Inside, walnut-stained oak floors, recessed potlights, and detailed mouldings adorn the spacious layout. A dining room for 14 and a sunken living room with garden views and patio access highlight the main floor. The updated kitchen features granite countertops, and built-in appliances, adjacent to a cozy family room. A private wing includes an office, children's bedrooms, and a luxurious primary suite with walk-ins and renovated ensuite. Outdoors, a flagstone patio surrounds a salt-system pool, gas BBQ, and hot tub. Recent upgrades include the roof, A/C, furnace, pool and garage. The finished basement offers play, fitness areas, and extra bathrooms. Ideally located 'near west,' combining convenience and luxury in executive housing., Flooring: Hardwood |
| Price | $2,899,000 |
| Taxes: | $13345.00 |
| Address: | 1954 LENESTER Ave , McKellar Heights - Glabar Park and Area, K2A 1J9, Ontario |
| Lot Size: | 136.81 x 99.23 (Feet) |
| Acreage: | < .50 |
| Directions/Cross Streets: | Take HWY 417 W, using the left lane, get off at exit 126 for Maitland Ave, Turn north on Maitland, W |
| Rooms: | 17 |
| Rooms +: | 0 |
| Bedrooms: | 4 |
| Bedrooms +: | 0 |
| Kitchens: | 1 |
| Kitchens +: | 0 |
| Family Room: | Y |
| Basement: | Finished, Full |
| Property Type: | Detached |
| Style: | Bungalow |
| Exterior: | Brick |
| Garage Type: | Attached |
| Pool: | Inground |
| Other Structures: | Aux Residences |
| Property Features: | Park, Public Transit |
| Heat Source: | Gas |
| Heat Type: | Forced Air |
| Central Air Conditioning: | Central Air |
| Sewers: | Sewers |
| Water: | Municipal |
| Utilities-Gas: | Y |
$
%
Years
This calculator is for demonstration purposes only. Always consult a professional
financial advisor before making personal financial decisions.
| Although the information displayed is believed to be accurate, no warranties or representations are made of any kind. |
| ENGEL & VOLKERS OTTAWA |
|
|

Sherin M Justin, CPA CGA
Sales Representative
Dir:
647-231-8657
Bus:
905-239-9222
| Virtual Tour | Book Showing | Email a Friend |
Jump To:
At a Glance:
| Type: | Freehold - Detached |
| Area: | Ottawa |
| Municipality: | McKellar Heights - Glabar Park and Area |
| Neighbourhood: | 5201 - McKellar Heights/Glabar Park |
| Style: | Bungalow |
| Lot Size: | 136.81 x 99.23(Feet) |
| Tax: | $13,345 |
| Beds: | 4 |
| Baths: | 4 |
| Pool: | Inground |
Locatin Map:
Payment Calculator:

