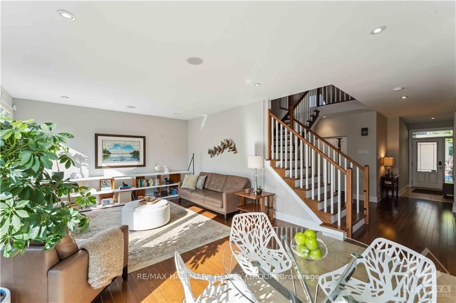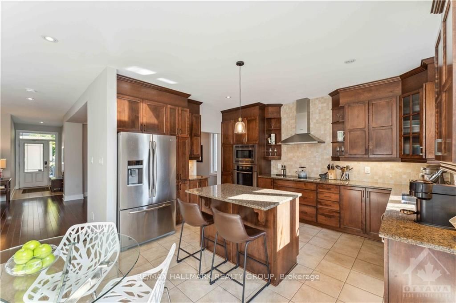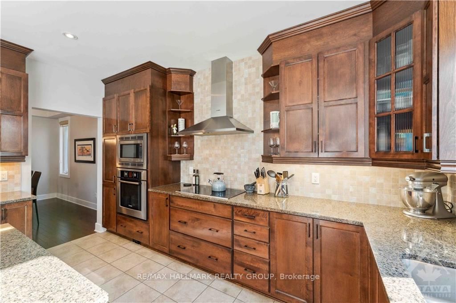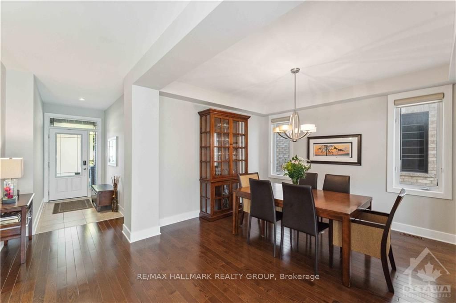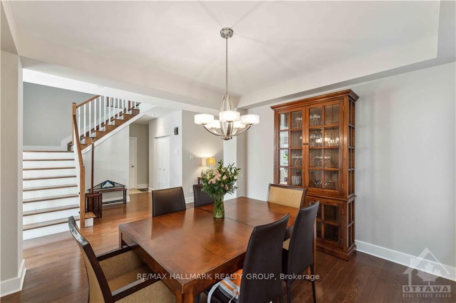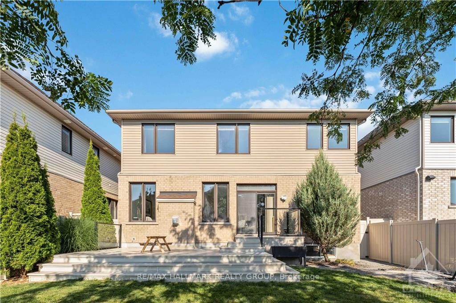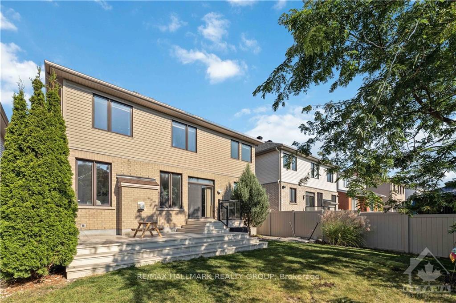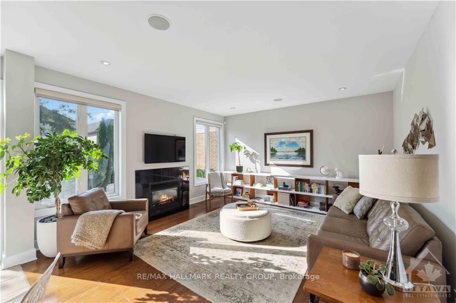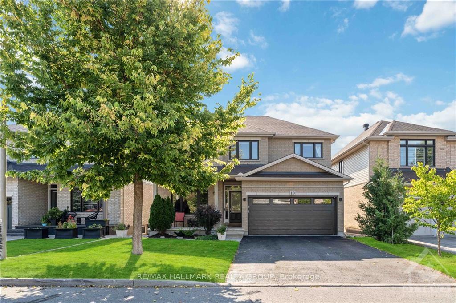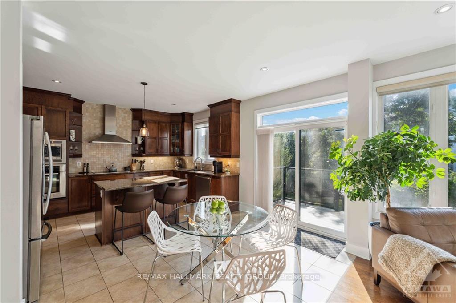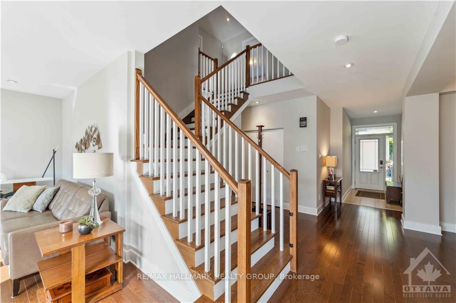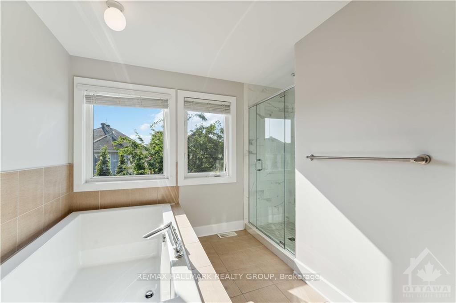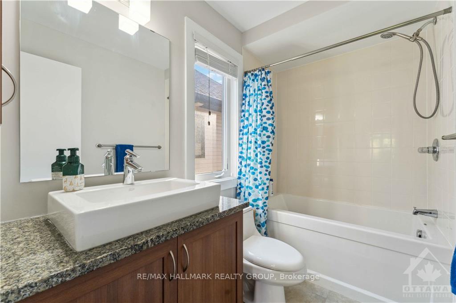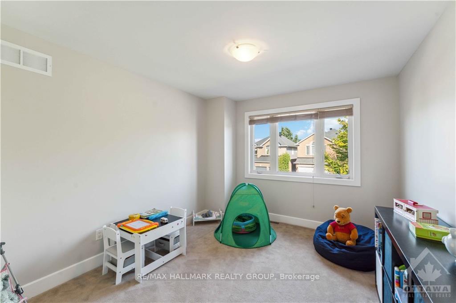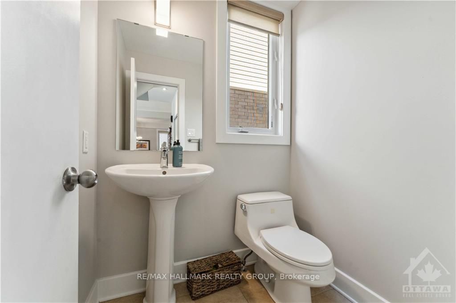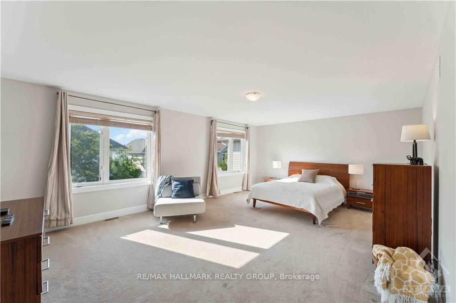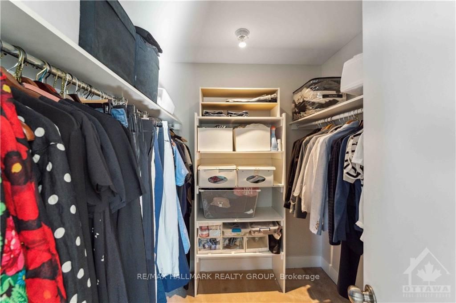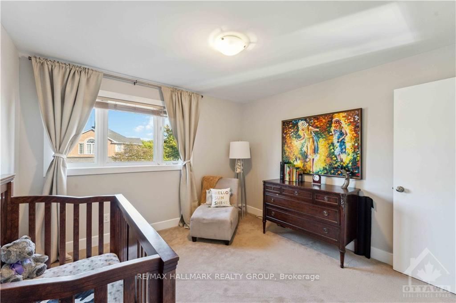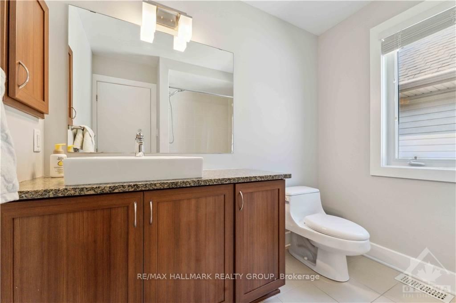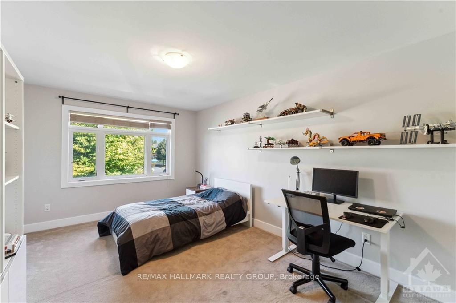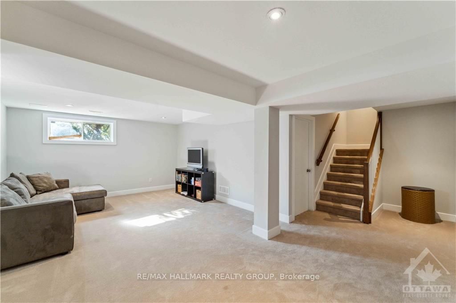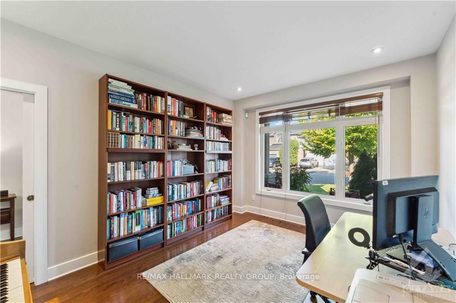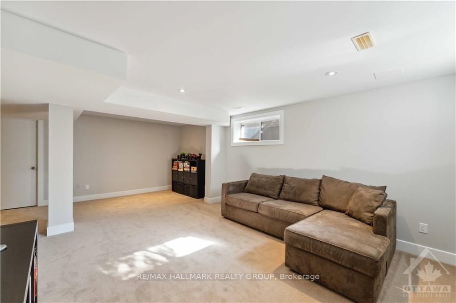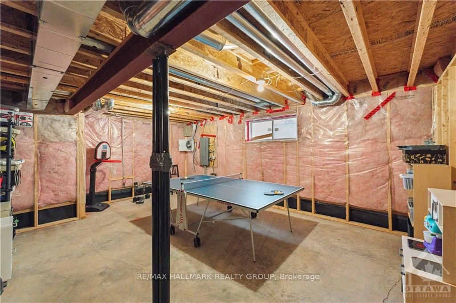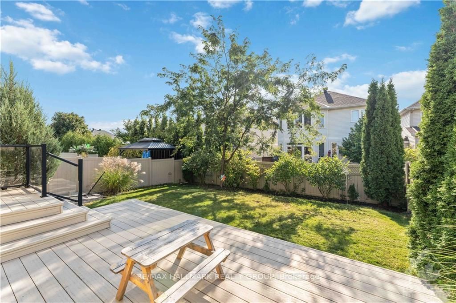$1,350,000
Available - For Sale
Listing ID: X9520622
10 GRENWICH Circ , Carlington - Central Park, K2C 4C6, Ontario
| Flooring: Tile, Welcome to 10 Grenwich Circle. This stunning 4 bedroom Armani model is one of the most sought after floorplans, and is situated on the most desirable street in Central Park! It offers modern architecture, stunning curb appeal, and many upgrades only found in Signature series models. Features include hardwood flooring, open concept kitchen with maple cabinetry and granite countertops, living room is bright with large windows and a gas fireplace, 9 foot ceilings on the main level, a huge primary bedroom with modern ensuite and two walk-in closets, large secondary bedroom with walk-in closet and ensuite bathroom, and 2 additional bedrooms and 3rd bathroom on the 2nd level. It also features a main level office/den, two car garage with inside access to mud-room, finished rec-room in basement, rough-in for 5th bathroom, and much more Make this great home yours today!, Flooring: Hardwood, Flooring: Carpet Wall To Wall |
| Price | $1,350,000 |
| Taxes: | $9040.00 |
| Address: | 10 GRENWICH Circ , Carlington - Central Park, K2C 4C6, Ontario |
| Lot Size: | 42.94 x 104.86 (Feet) |
| Directions/Cross Streets: | Central Park, west on Staten, right on Whitestone, left on Grenwich |
| Rooms: | 20 |
| Rooms +: | 0 |
| Bedrooms: | 4 |
| Bedrooms +: | 0 |
| Kitchens: | 1 |
| Kitchens +: | 0 |
| Family Room: | Y |
| Basement: | Full, Part Fin |
| Property Type: | Detached |
| Style: | 2-Storey |
| Exterior: | Brick, Other |
| Garage Type: | Attached |
| Pool: | None |
| Property Features: | Park, Public Transit |
| Heat Source: | Gas |
| Heat Type: | Forced Air |
| Central Air Conditioning: | Central Air |
| Sewers: | Sewers |
| Water: | Municipal |
| Utilities-Gas: | Y |
$
%
Years
This calculator is for demonstration purposes only. Always consult a professional
financial advisor before making personal financial decisions.
| Although the information displayed is believed to be accurate, no warranties or representations are made of any kind. |
| RE/MAX HALLMARK REALTY GROUP |
|
|

Sherin M Justin, CPA CGA
Sales Representative
Dir:
647-231-8657
Bus:
905-239-9222
| Virtual Tour | Book Showing | Email a Friend |
Jump To:
At a Glance:
| Type: | Freehold - Detached |
| Area: | Ottawa |
| Municipality: | Carlington - Central Park |
| Neighbourhood: | 5304 - Central Park |
| Style: | 2-Storey |
| Lot Size: | 42.94 x 104.86(Feet) |
| Tax: | $9,040 |
| Beds: | 4 |
| Baths: | 4 |
| Pool: | None |
Locatin Map:
Payment Calculator:

