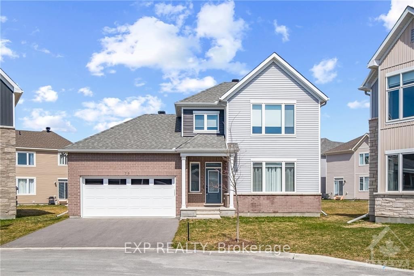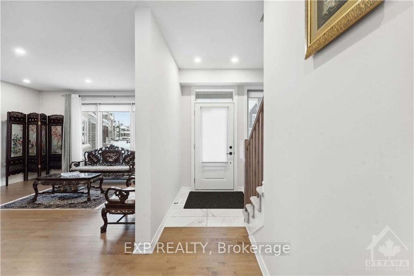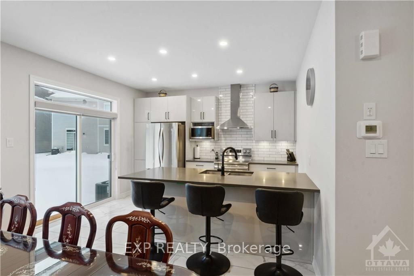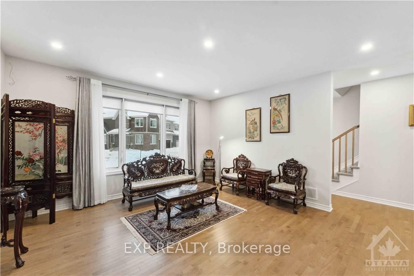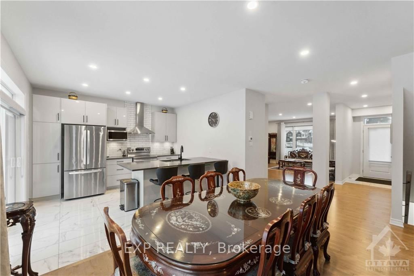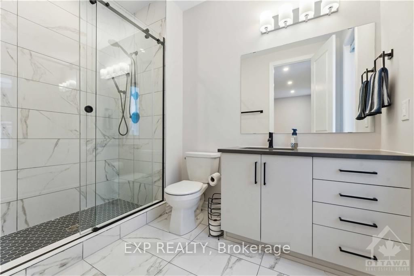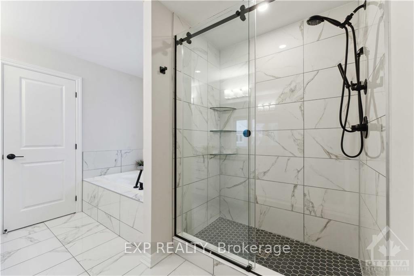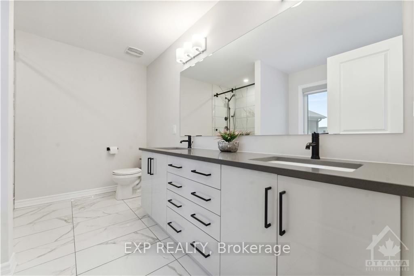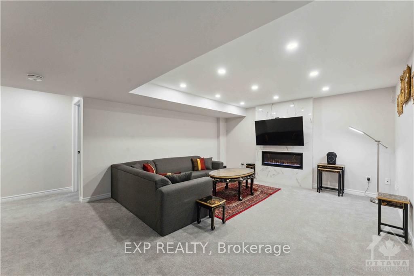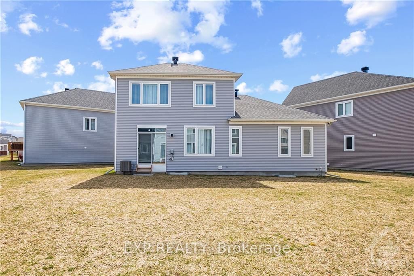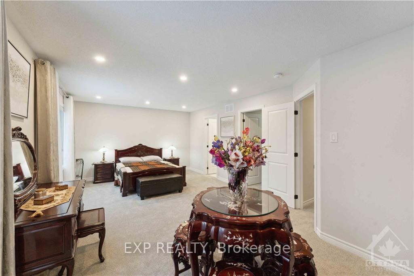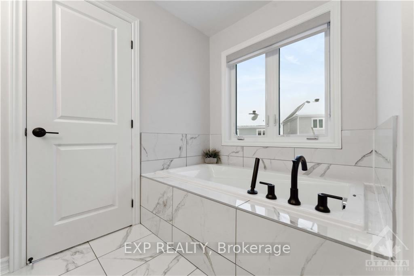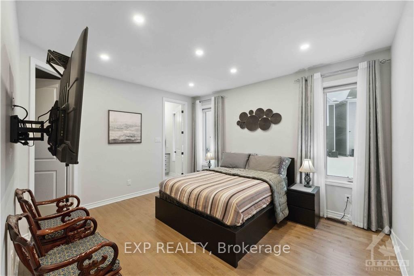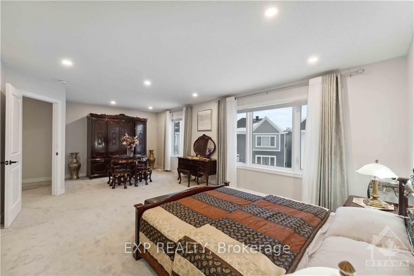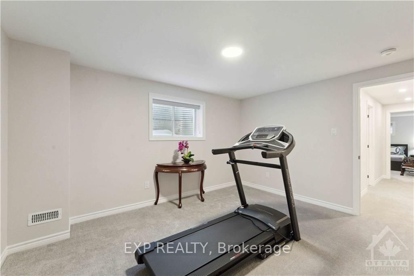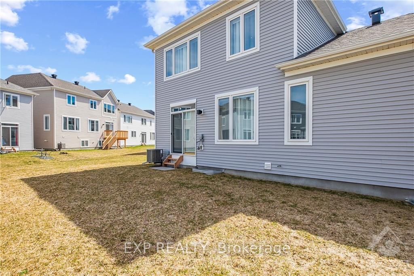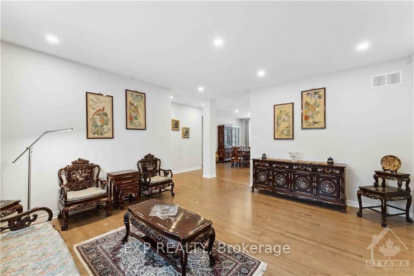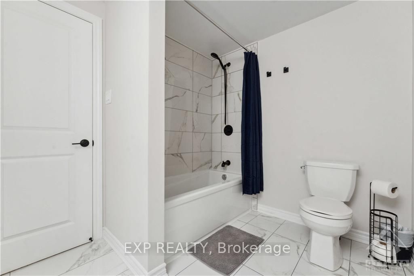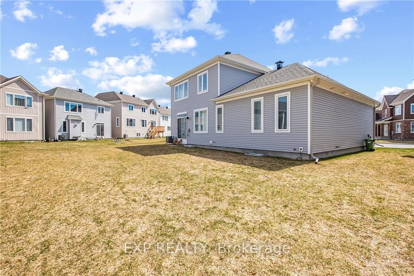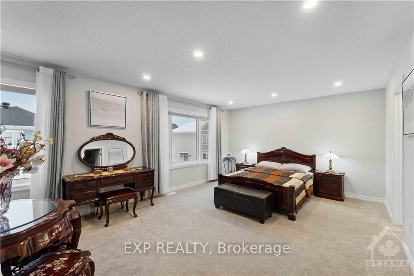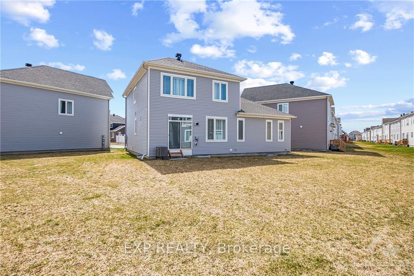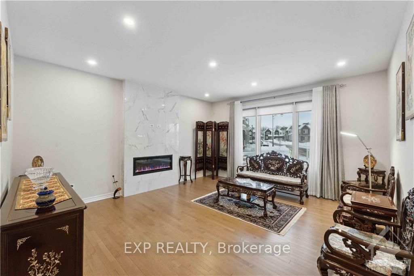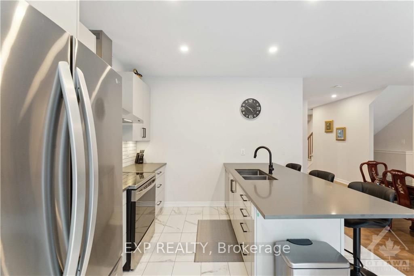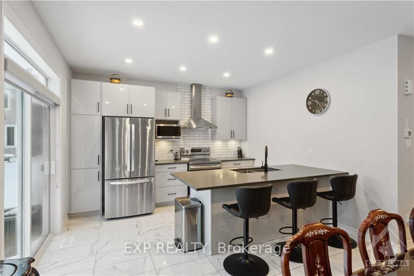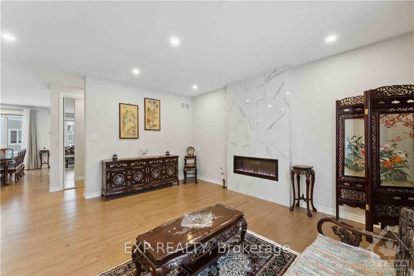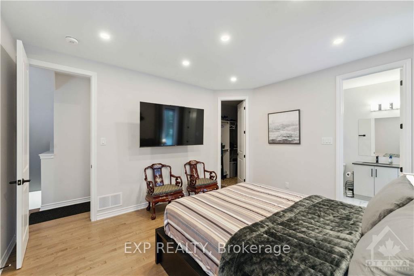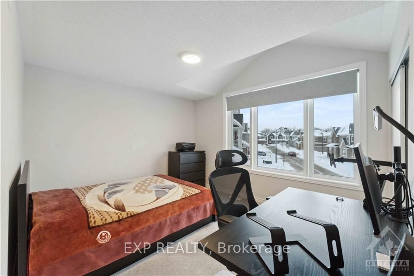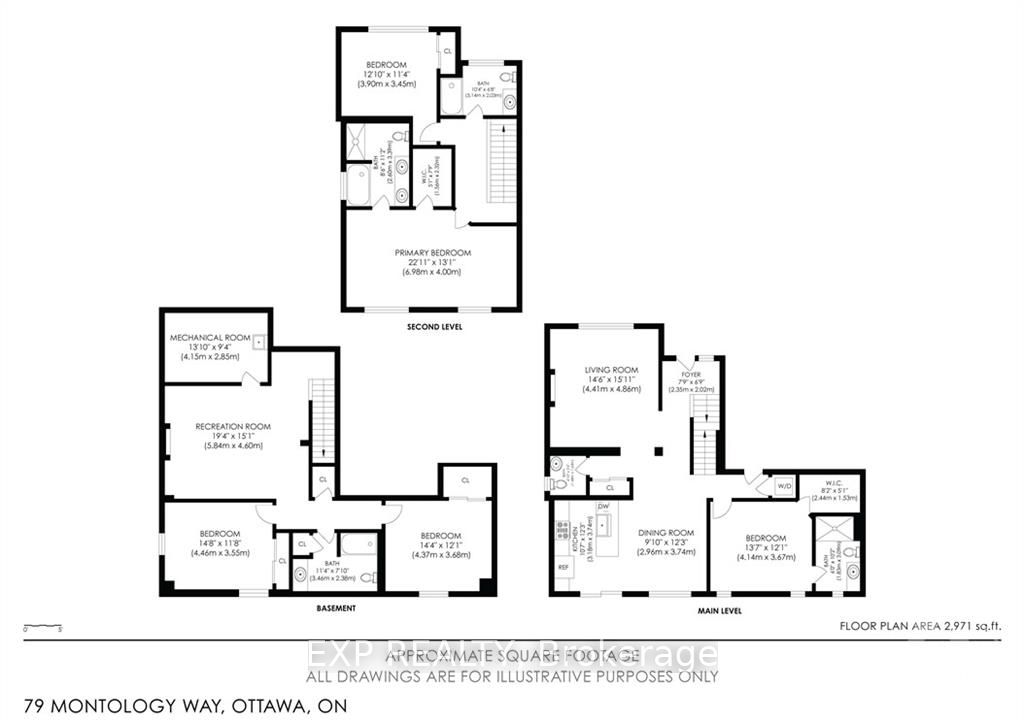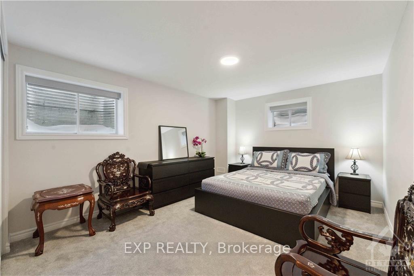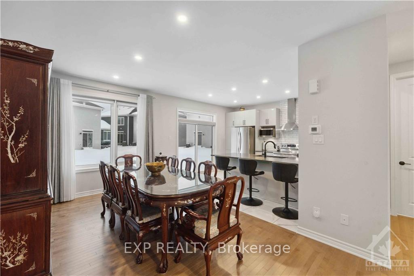$899,900
Available - For Sale
Listing ID: X9519024
79 MONTOLOGY Way , Barrhaven, K2J 6X1, Ontario
| Flooring: Tile, This extraordinary 5-bedroom gem boasts one of the largest pie-shaped lots in the area, providing you with endless possibilities for outdoor enjoyment. Step inside, and you'll be captivated by the upgrades. The 9-foot ceilings create an open and airy ambiance, while the flooring and banisters add a touch of elegance. The kitchen, adorned with exquisite quartz countertops and stainless steel appliances. Two luxurious ensuite bathrooms feature step-in showers, quartz countertops, upgraded tile - a haven of relaxation. With a main floor bedroom and ensuite, two additional upstairs, and two in the lower level, this home is perfect for a growing family or accommodating guests. But it's the expansive, sun-soaked backyard that truly sets this property apart. Say goodbye to cramped spaces and hello to your own private oasis. Imagine adding a pool, hot tub, or lush landscaping. Oversized windows throughout flood the interior with natural light, creating a warm and inviting atmosphere., Flooring: Hardwood, Flooring: Carpet W/W & Mixed |
| Price | $899,900 |
| Taxes: | $7147.00 |
| Address: | 79 MONTOLOGY Way , Barrhaven, K2J 6X1, Ontario |
| Directions/Cross Streets: | STRANDHERD TO BORRISOKANE RD, TURN LEFT ON HAIKU, TURN RIGHT ON TRAVERTINE, LEFT ON MONTOLOGY, HOUSE |
| Rooms: | 17 |
| Rooms +: | 0 |
| Bedrooms: | 3 |
| Bedrooms +: | 2 |
| Kitchens: | 1 |
| Kitchens +: | 0 |
| Family Room: | Y |
| Basement: | Finished, Full |
| Property Type: | Detached |
| Style: | 2-Storey |
| Exterior: | Brick, Other |
| Garage Type: | Attached |
| Pool: | None |
| Property Features: | Public Trans |
| Fireplace/Stove: | Y |
| Heat Source: | Gas |
| Heat Type: | Forced Air |
| Central Air Conditioning: | Central Air |
| Sewers: | Sewers |
| Water: | Municipal |
| Utilities-Gas: | Y |
$
%
Years
This calculator is for demonstration purposes only. Always consult a professional
financial advisor before making personal financial decisions.
| Although the information displayed is believed to be accurate, no warranties or representations are made of any kind. |
| EXP REALTY |
|
|

Sherin M Justin, CPA CGA
Sales Representative
Dir:
647-231-8657
Bus:
905-239-9222
| Virtual Tour | Book Showing | Email a Friend |
Jump To:
At a Glance:
| Type: | Freehold - Detached |
| Area: | Ottawa |
| Municipality: | Barrhaven |
| Neighbourhood: | 7711 - Barrhaven - Half Moon Bay |
| Style: | 2-Storey |
| Tax: | $7,147 |
| Beds: | 3+2 |
| Baths: | 5 |
| Fireplace: | Y |
| Pool: | None |
Locatin Map:
Payment Calculator:

