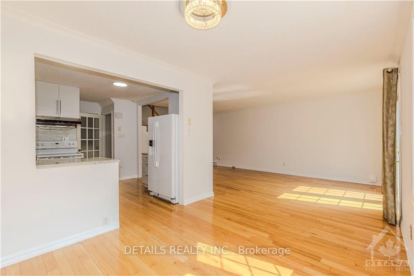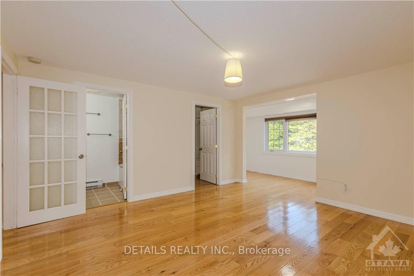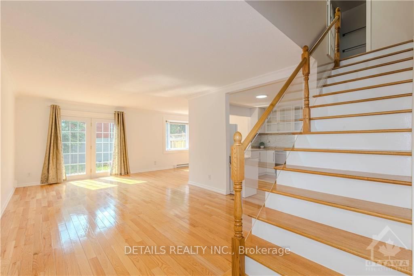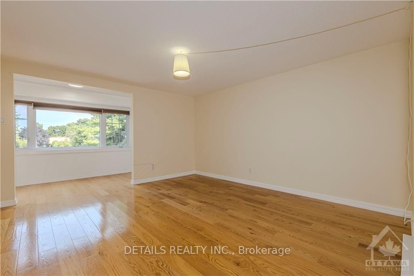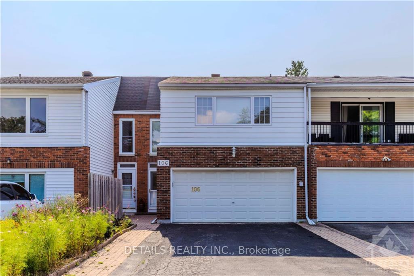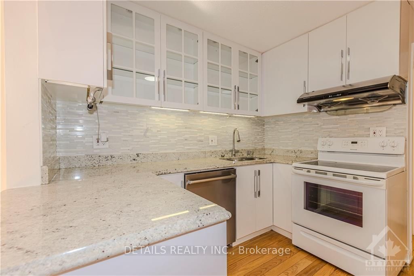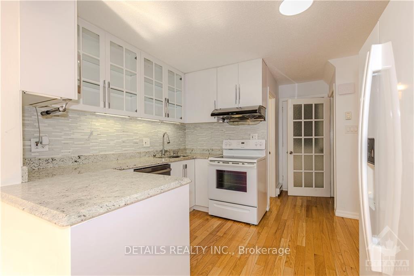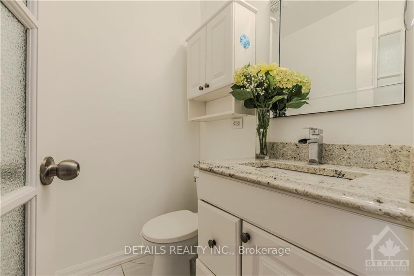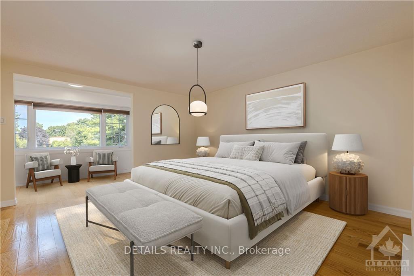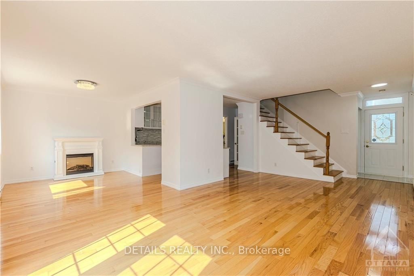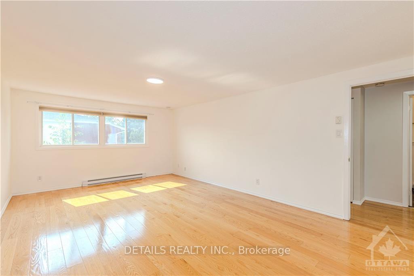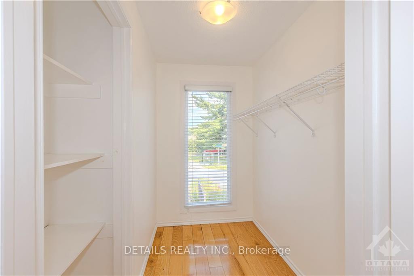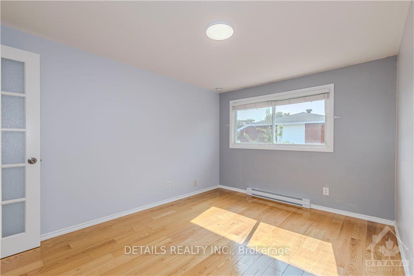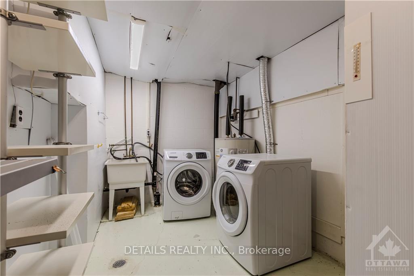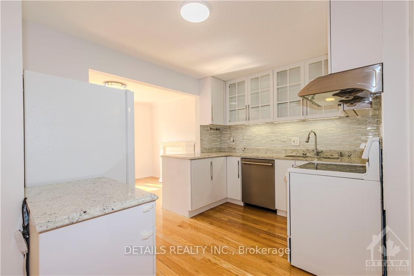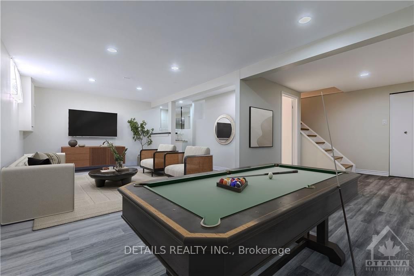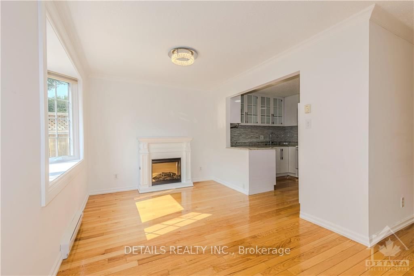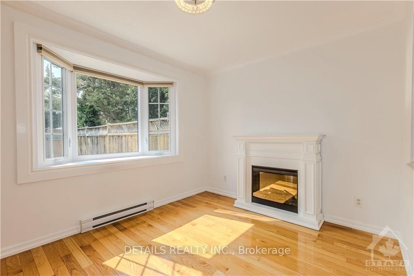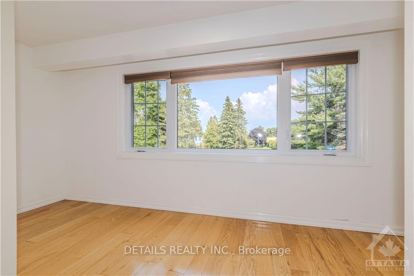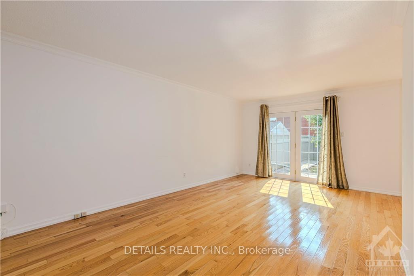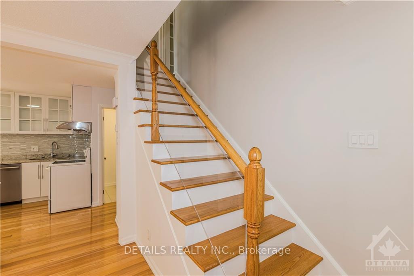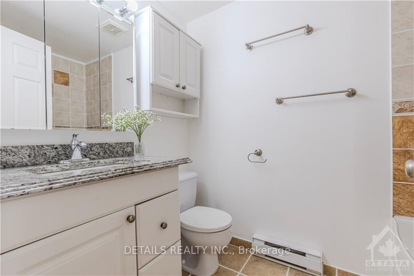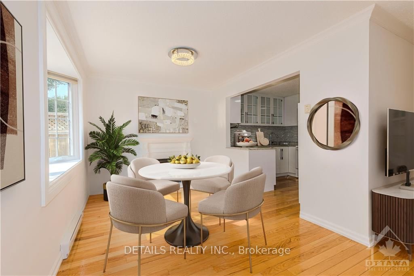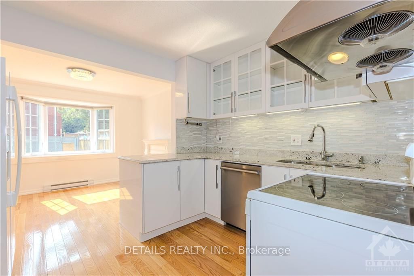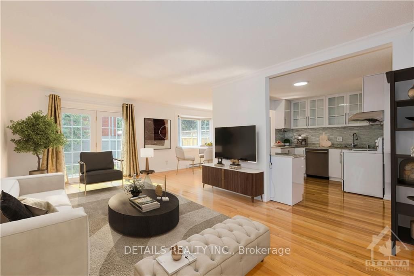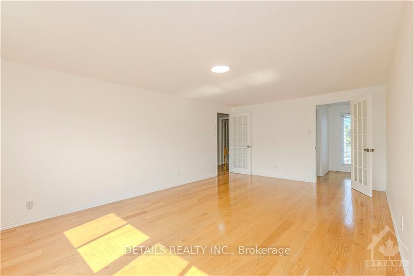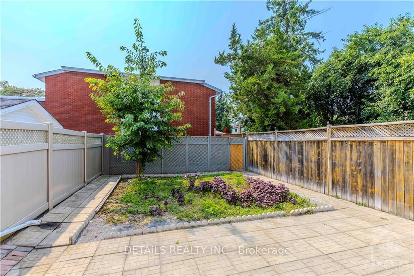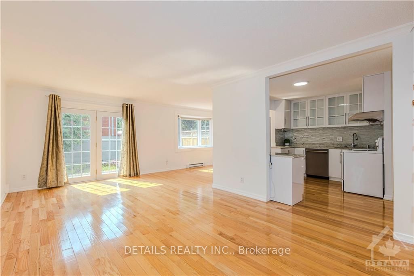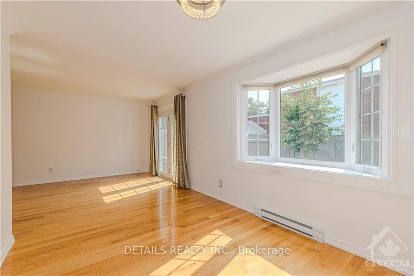$619,000
Available - For Sale
Listing ID: X9518779
106 MCCLELLAN Rd , South of Baseline to Knoxdale, K2H 5V8, Ontario
| Flooring: Tile, Rare find, Updated & NO carpet! This immaculate town home w double garage is located in the sought after neighborhood of Trend Village. Main lvl features open concept Living/Dinning, gleaming hardwood flr & updated kitchen with granite countertop, tall cabinetries w glass accents. The large bay window in DR & patio door in LR bring in tons of sun lights. The elegant hardwood staircase leads to the 2nd level w lovely hardwood floors throughout. The massive primary bdrm has it's own WIC, 4 pc ensuite, & bonus area for sitting/reading/exercising. And you will be amazed by the sizes of other two bdrms, one of them with WIC. Spacious Rec rm w brand new, premium laminate floor offers your family w extra living space. Back yard fully fenced! Close to all amenities like great schools, parks, buses, shops, & only a few minutes drive to Algonquin College, Queensway Carleton Hospital, and has quick access to HWY 417. Bsmt High quality laminate floor 2024, newer Bosch dishwasher, HWT owned., Flooring: Hardwood, Flooring: Laminate |
| Price | $619,000 |
| Taxes: | $3360.00 |
| Address: | 106 MCCLELLAN Rd , South of Baseline to Knoxdale, K2H 5V8, Ontario |
| Lot Size: | 23.97 x 99.89 (Feet) |
| Directions/Cross Streets: | Greenbank->Banner Rd or Bellman Dr->McClellan Rd |
| Rooms: | 10 |
| Rooms +: | 0 |
| Bedrooms: | 3 |
| Bedrooms +: | 0 |
| Kitchens: | 1 |
| Kitchens +: | 0 |
| Family Room: | N |
| Basement: | Finished, Full |
| Property Type: | Att/Row/Twnhouse |
| Style: | 2-Storey |
| Exterior: | Brick, Other |
| Garage Type: | Attached |
| Pool: | None |
| Property Features: | Fenced Yard, Public Transit, School Bus Route |
| Fireplace/Stove: | Y |
| Heat Source: | Electric |
| Heat Type: | Baseboard |
| Central Air Conditioning: | Other |
| Sewers: | Sewers |
| Water: | Municipal |
$
%
Years
This calculator is for demonstration purposes only. Always consult a professional
financial advisor before making personal financial decisions.
| Although the information displayed is believed to be accurate, no warranties or representations are made of any kind. |
| DETAILS REALTY INC. |
|
|

Sherin M Justin, CPA CGA
Sales Representative
Dir:
647-231-8657
Bus:
905-239-9222
| Virtual Tour | Book Showing | Email a Friend |
Jump To:
At a Glance:
| Type: | Freehold - Att/Row/Twnhouse |
| Area: | Ottawa |
| Municipality: | South of Baseline to Knoxdale |
| Neighbourhood: | 7603 - Sheahan Estates/Trend Village |
| Style: | 2-Storey |
| Lot Size: | 23.97 x 99.89(Feet) |
| Tax: | $3,360 |
| Beds: | 3 |
| Baths: | 3 |
| Fireplace: | Y |
| Pool: | None |
Locatin Map:
Payment Calculator:

