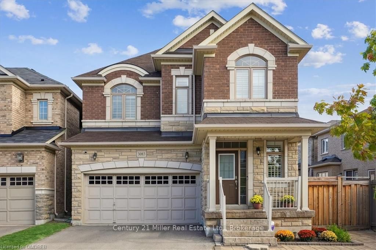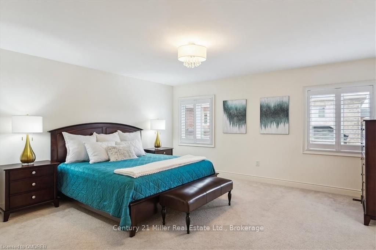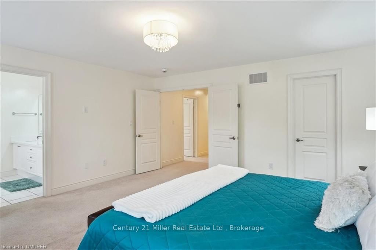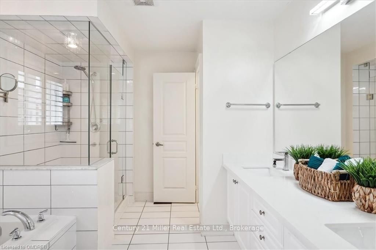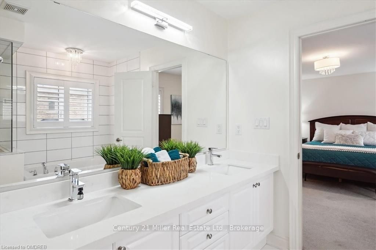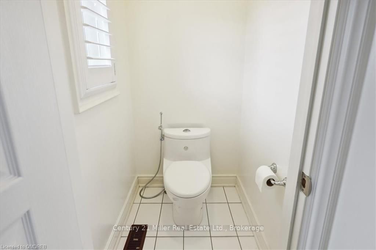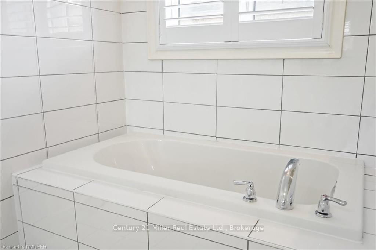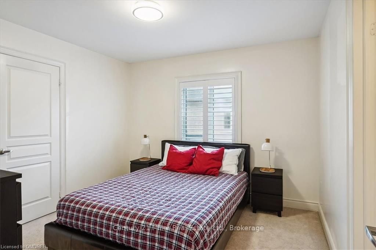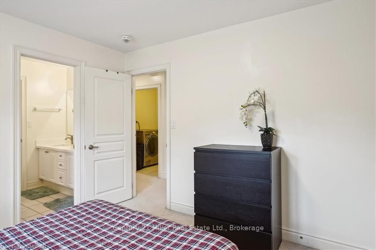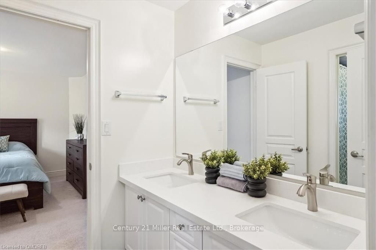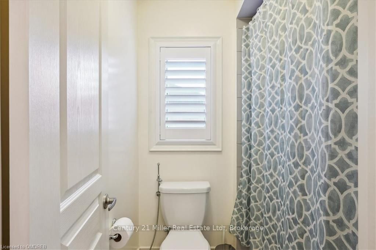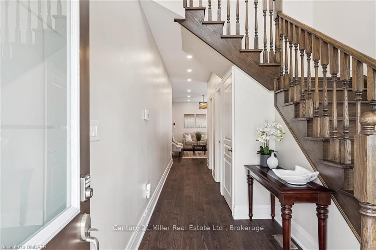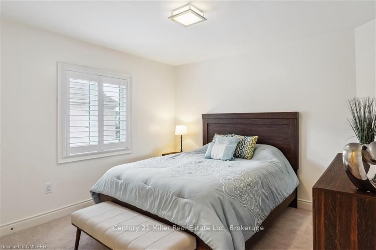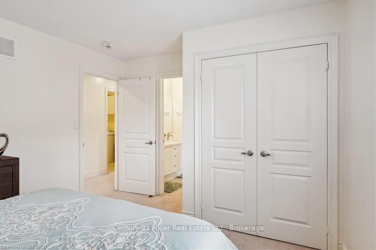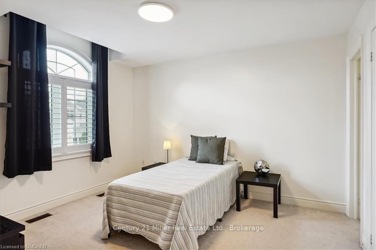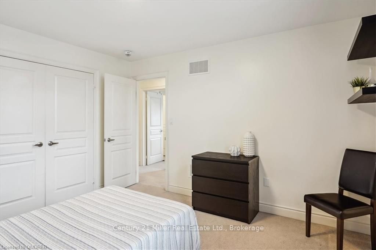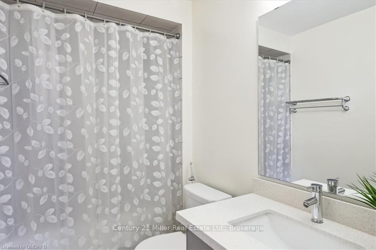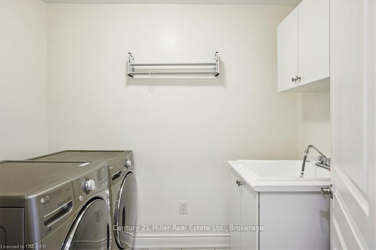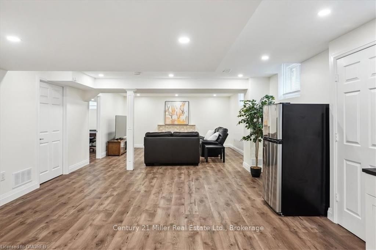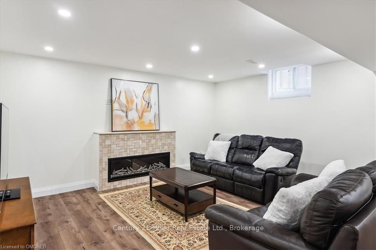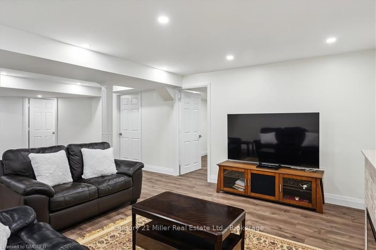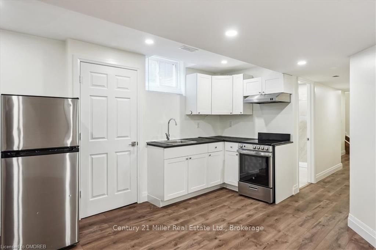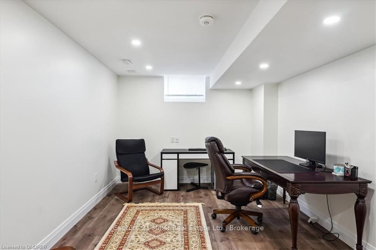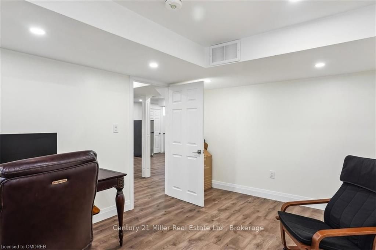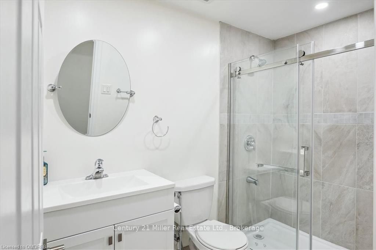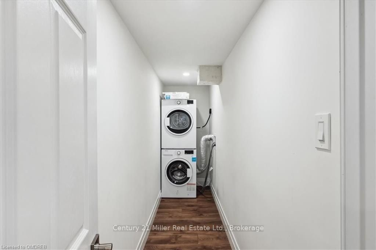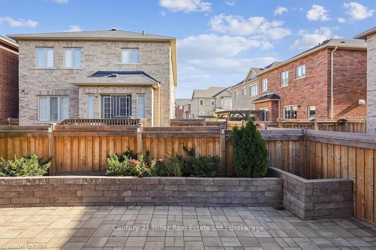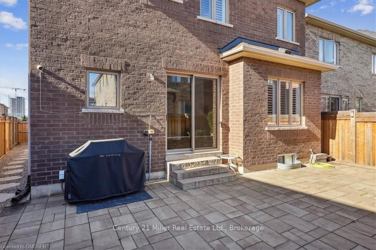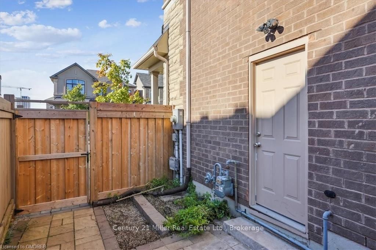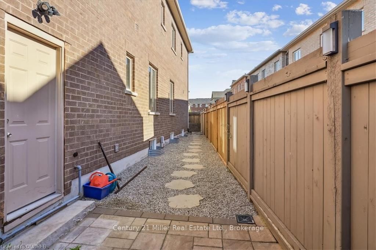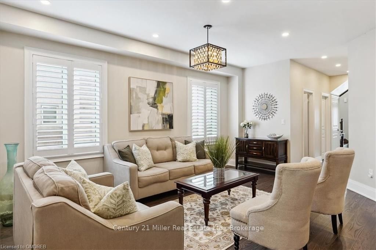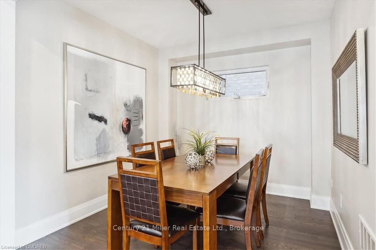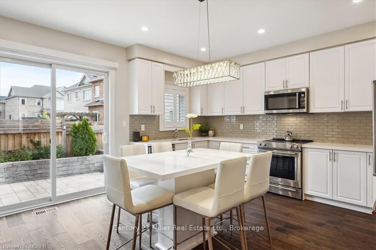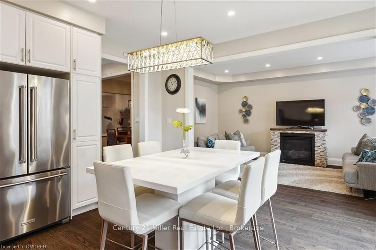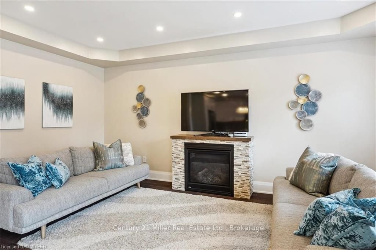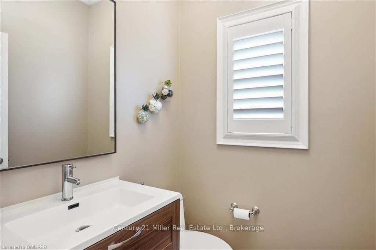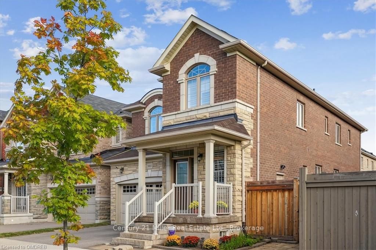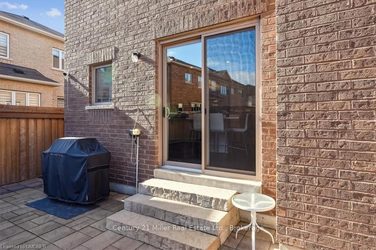$2,099,000
Available - For Sale
Listing ID: W10403930
3083 STREAMWOOD PASSAGE , Oakville, L6H 0S8, Ontario
| Welcome to spectacular 3083 Streamwood Passage! This executive home boasts a stunning open concept main floor with gorgeous hardwood floors and California shutters that is perfect for families and entertaining. With a large eat-in kitchen, 2 living rooms and a private dining room there is an abundance of warm and welcoming space. Upstairs you will find a perfect master retreat with a huge bedroom, large ensuite and walk-in closet. There are 2 other bedrooms with a shared ensuite and another large bedroom with it's own ensuite, providing you with 4 bedrooms on the second floor, 3 full bathrooms and laundry. The basement is another great feature with it's own private entrance, kitchen, living area, bedroom, bathroom and laundry. This self contained apartment can be enjoyed with the rest of the house or used as an in-law suite - the possibilities are endless! With a fully maintenance free, fenced in yard, this house truly is perfection! Close to all amenities, schools, highways, parks and so much more! |
| Price | $2,099,000 |
| Taxes: | $7064.00 |
| Assessment: | $929000 |
| Assessment Year: | 2024 |
| Address: | 3083 STREAMWOOD PASSAGE , Oakville, L6H 0S8, Ontario |
| Acreage: | < .50 |
| Directions/Cross Streets: | Dundas Street and 8th Line |
| Rooms: | 10 |
| Rooms +: | 5 |
| Bedrooms: | 4 |
| Bedrooms +: | 1 |
| Kitchens: | 1 |
| Kitchens +: | 1 |
| Basement: | Finished, Sep Entrance |
| Approximatly Age: | 6-15 |
| Property Type: | Detached |
| Style: | 2-Storey |
| Exterior: | Brick, Stone |
| Garage Type: | Attached |
| (Parking/)Drive: | Pvt Double |
| Drive Parking Spaces: | 2 |
| Pool: | None |
| Approximatly Age: | 6-15 |
| Property Features: | Fenced Yard, Hospital |
| Fireplace/Stove: | N |
| Heat Source: | Gas |
| Heat Type: | Forced Air |
| Central Air Conditioning: | Central Air |
| Elevator Lift: | N |
| Sewers: | Sewers |
| Water: | Municipal |
$
%
Years
This calculator is for demonstration purposes only. Always consult a professional
financial advisor before making personal financial decisions.
| Although the information displayed is believed to be accurate, no warranties or representations are made of any kind. |
| Century 21 Miller Real Estate Ltd., Brokerage |
|
|

Sherin M Justin, CPA CGA
Sales Representative
Dir:
647-231-8657
Bus:
905-239-9222
| Book Showing | Email a Friend |
Jump To:
At a Glance:
| Type: | Freehold - Detached |
| Area: | Halton |
| Municipality: | Oakville |
| Neighbourhood: | Rural Oakville |
| Style: | 2-Storey |
| Approximate Age: | 6-15 |
| Tax: | $7,064 |
| Beds: | 4+1 |
| Baths: | 2 |
| Fireplace: | N |
| Pool: | None |
Locatin Map:
Payment Calculator:

