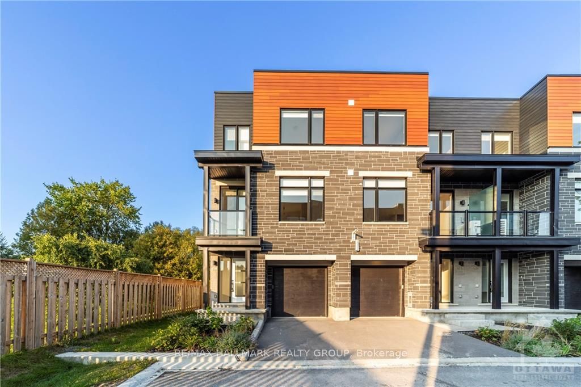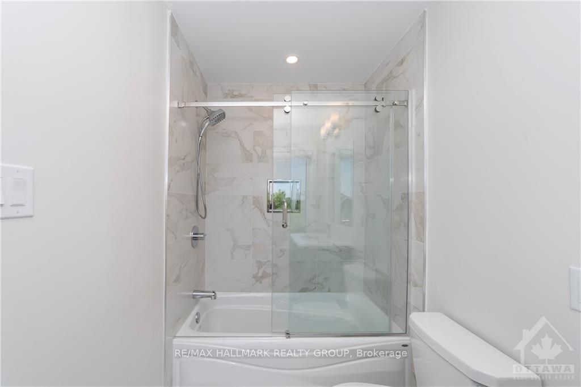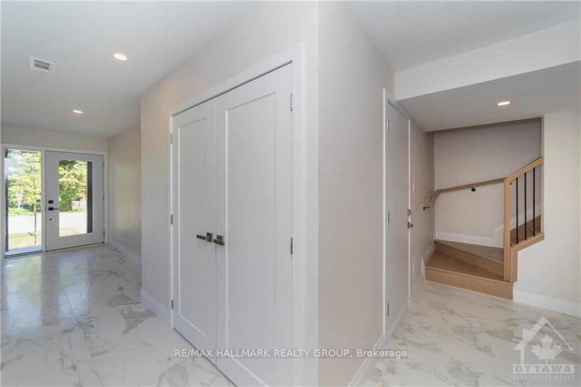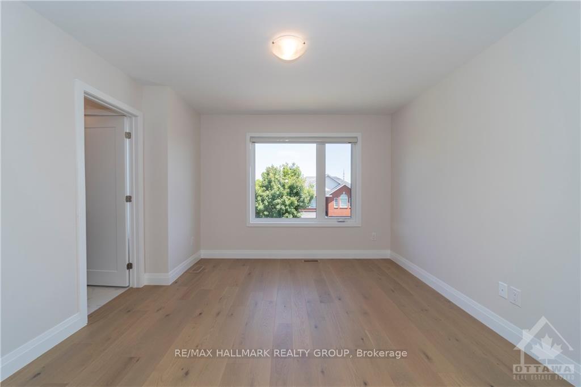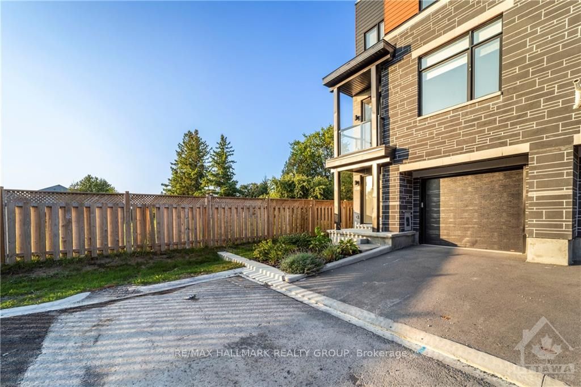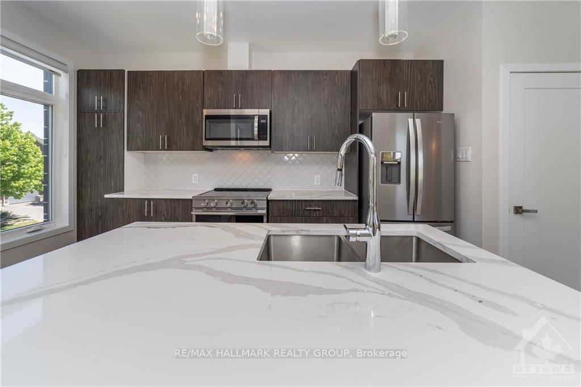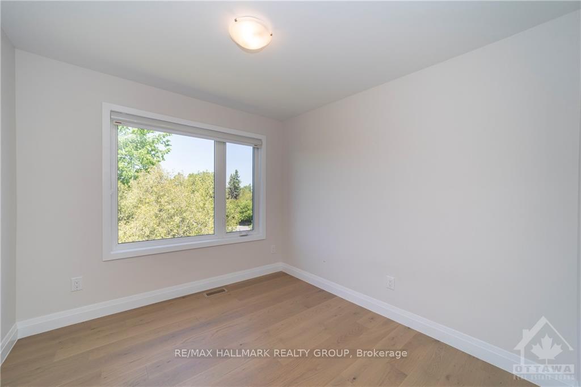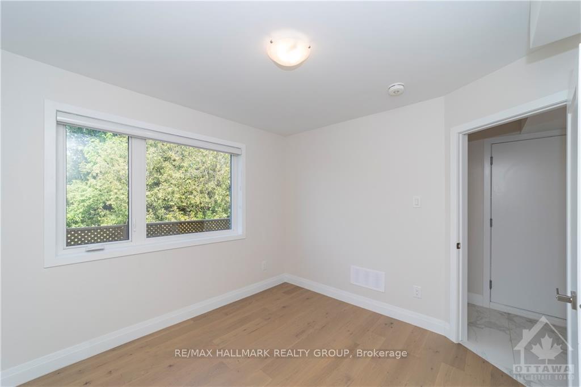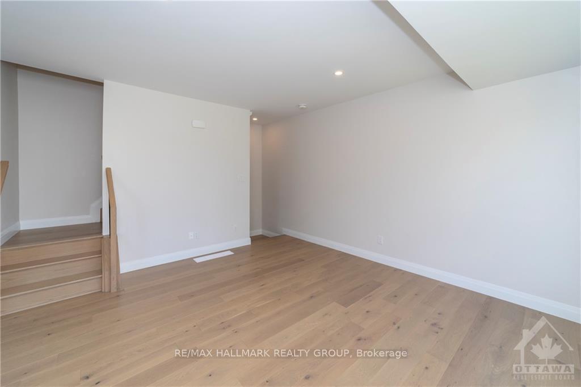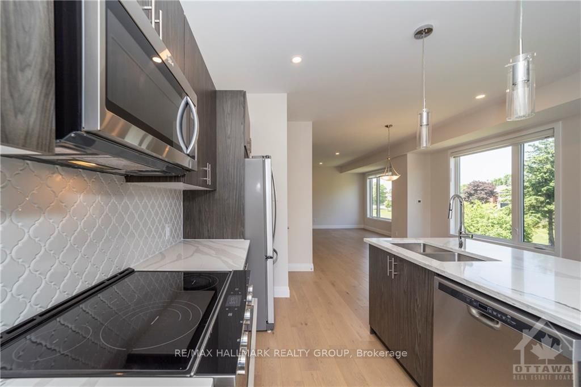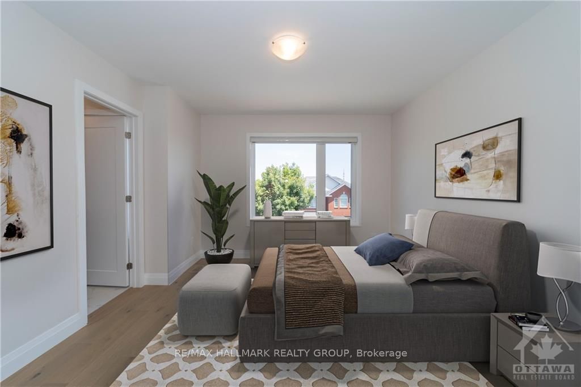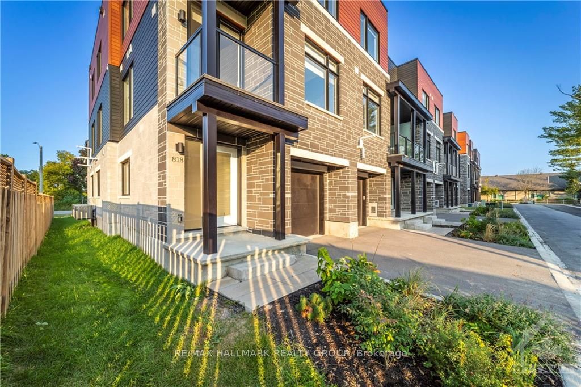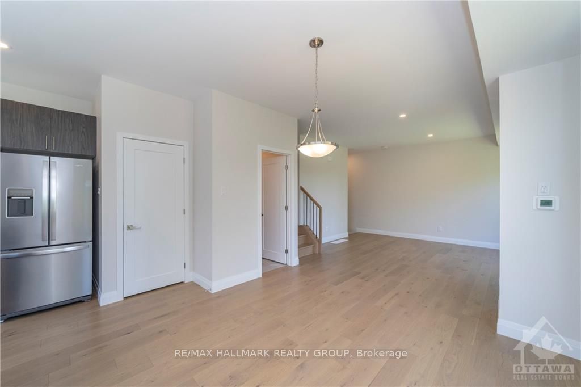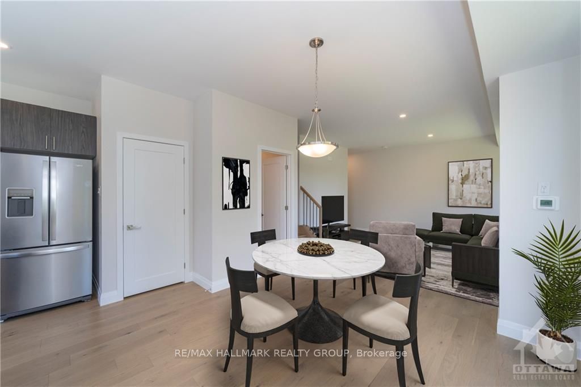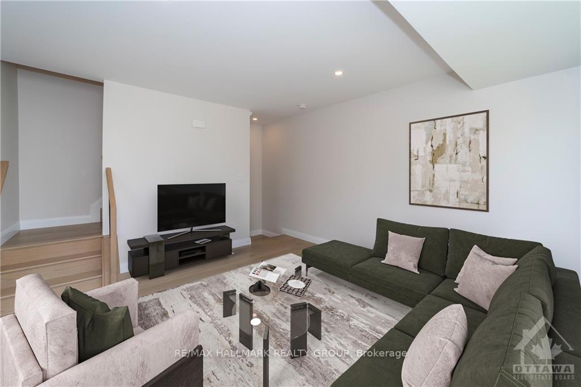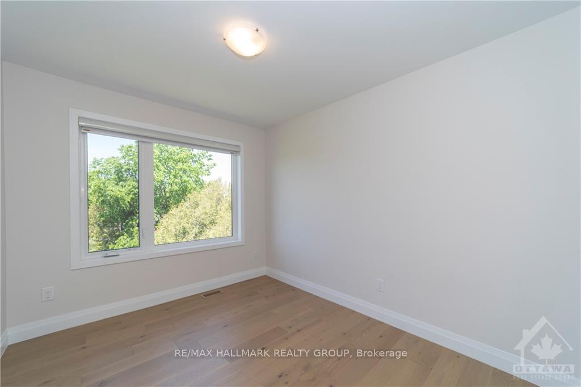$609,900
Available - For Sale
Listing ID: X9515027
818 STAR , Kanata, K2L 1W2, Ontario
| Discover tranquility in this charming townhome nestled on a serene, quiet street. Welcome to a home that seamlessly blends practicality & style. Step into a modern living space that embodies both convenience & comfort. The thoughtful layout maximizes space & functionality, creating a harmonious atmosphere. Boasting 3 bedrooms, a den & 3 bathrooms, this home is a perfectly designed space. Enjoy the calming influence of west-facing sunshine streaming in, creating a warm & inviting ambiance. Sleek & contemporary finishes add a touch of sophistication, while the kitchen takes centre stage, it's designed with practicality in mind. The open-concept living/dining area provides a versatile space for both relaxation & entertainment. Conveniently located near amenities such as Starbucks, Farmboy & T&T Grocery (soon), this townhome invites you to experience a peaceful & stylish lifestyle. Your perfect home awaits!, Flooring: Hardwood, Flooring: Ceramic |
| Price | $609,900 |
| Taxes: | $3800.00 |
| Address: | 818 STAR , Kanata, K2L 1W2, Ontario |
| Lot Size: | 28.90 x 36.90 (Feet) |
| Directions/Cross Streets: | Hazeldean to Irwin Gate, Right on to Bachman Terrace... across from the Dairy Queen |
| Rooms: | 11 |
| Rooms +: | 0 |
| Bedrooms: | 3 |
| Bedrooms +: | 0 |
| Kitchens: | 1 |
| Kitchens +: | 0 |
| Family Room: | Y |
| Basement: | None |
| Property Type: | Att/Row/Twnhouse |
| Style: | 3-Storey |
| Exterior: | Stone, Vinyl Siding |
| Garage Type: | Attached |
| Pool: | None |
| Property Features: | Park, Public Transit |
| Heat Source: | Gas |
| Heat Type: | Forced Air |
| Central Air Conditioning: | Central Air |
| Sewers: | Sewers |
| Water: | Municipal |
| Utilities-Gas: | Y |
$
%
Years
This calculator is for demonstration purposes only. Always consult a professional
financial advisor before making personal financial decisions.
| Although the information displayed is believed to be accurate, no warranties or representations are made of any kind. |
| RE/MAX HALLMARK REALTY GROUP |
|
|

Sherin M Justin, CPA CGA
Sales Representative
Dir:
647-231-8657
Bus:
905-239-9222
| Book Showing | Email a Friend |
Jump To:
At a Glance:
| Type: | Freehold - Att/Row/Twnhouse |
| Area: | Ottawa |
| Municipality: | Kanata |
| Neighbourhood: | 9002 - Kanata - Katimavik |
| Style: | 3-Storey |
| Lot Size: | 28.90 x 36.90(Feet) |
| Tax: | $3,800 |
| Beds: | 3 |
| Baths: | 3 |
| Pool: | None |
Locatin Map:
Payment Calculator:

