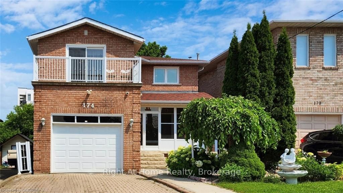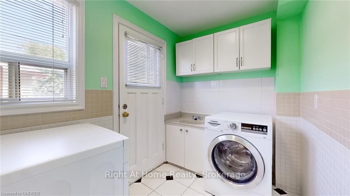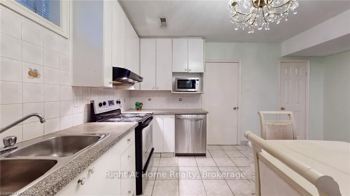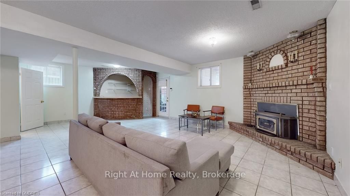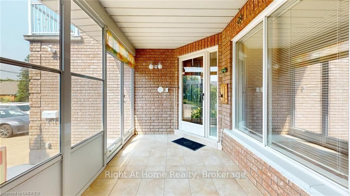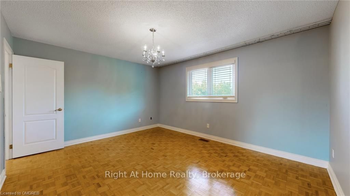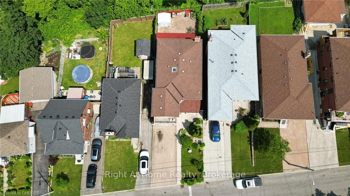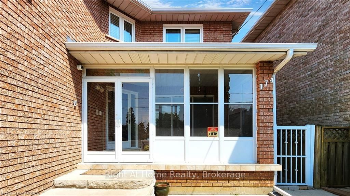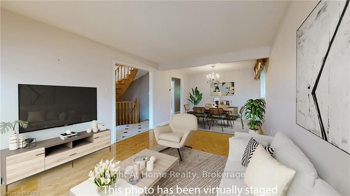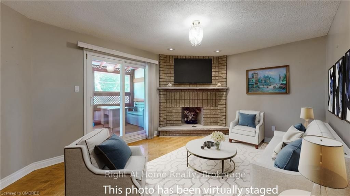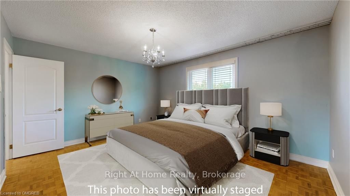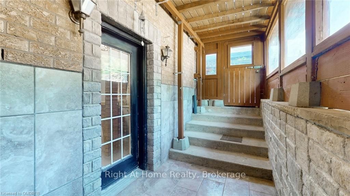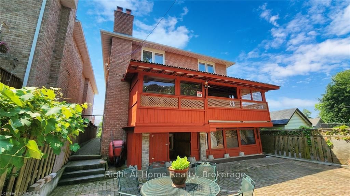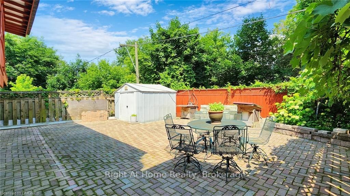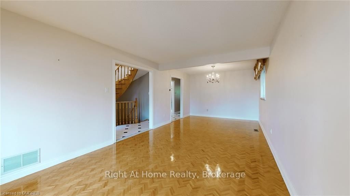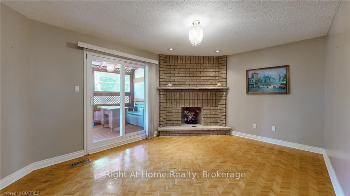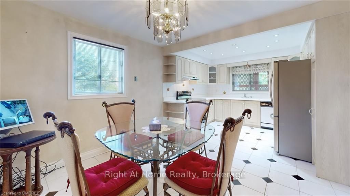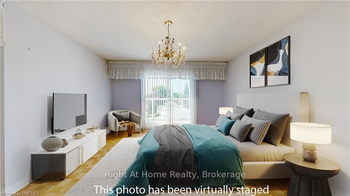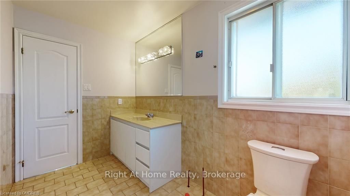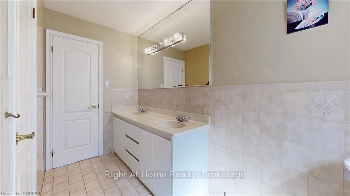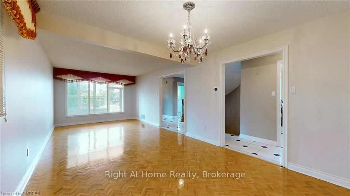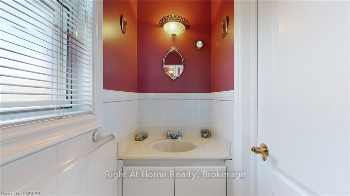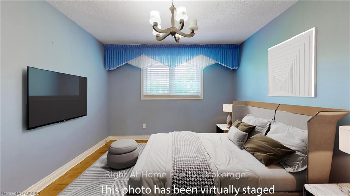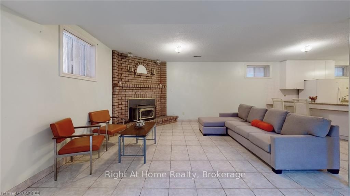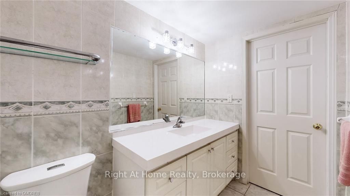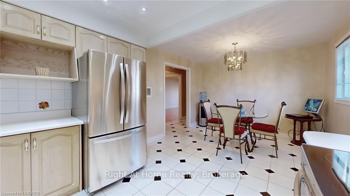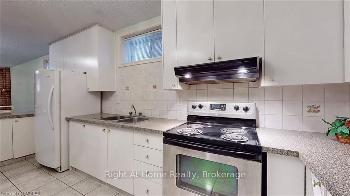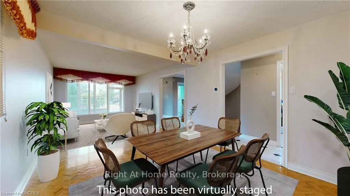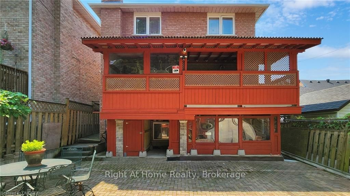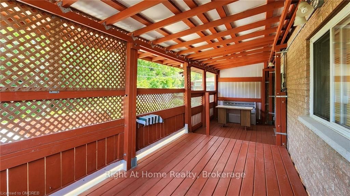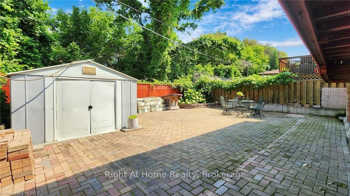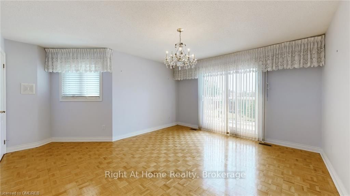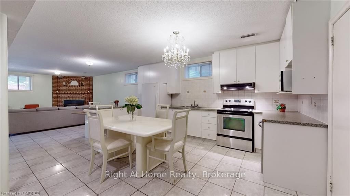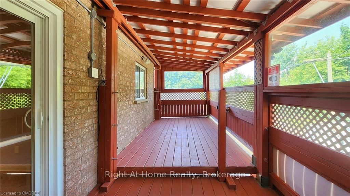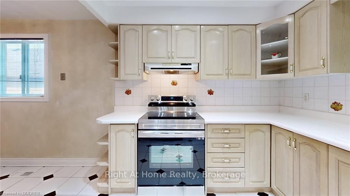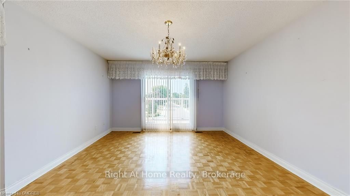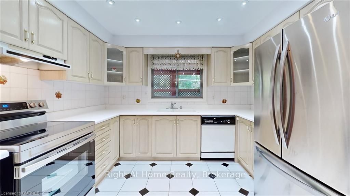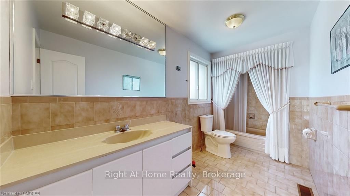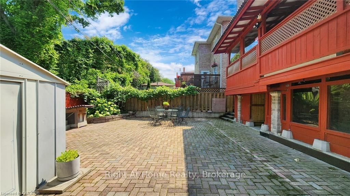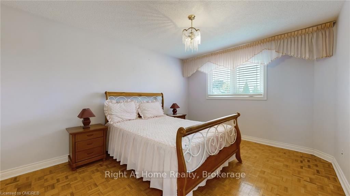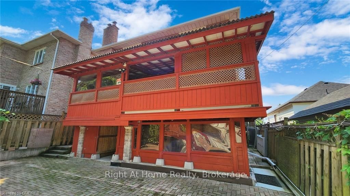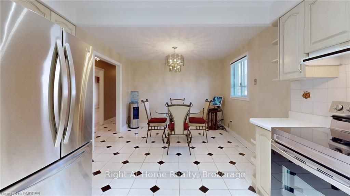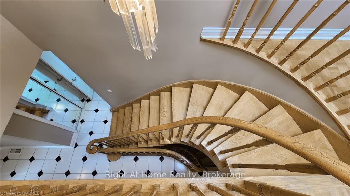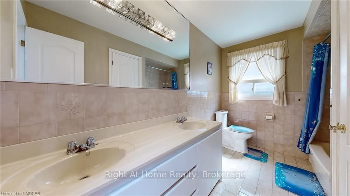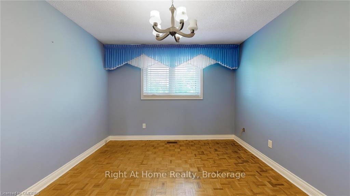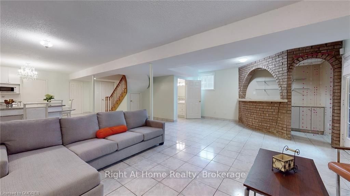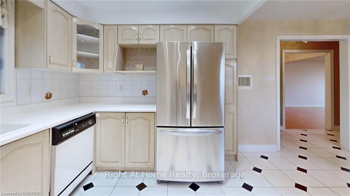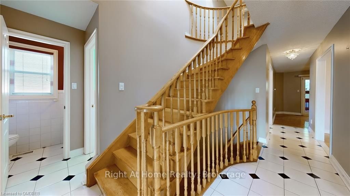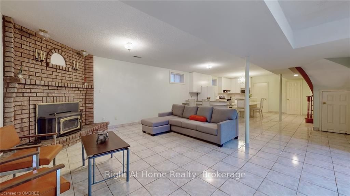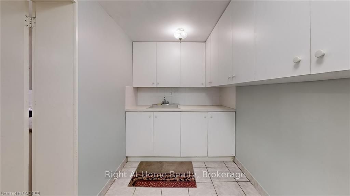$1,569,000
Available - For Sale
Listing ID: W10403611
174 STRATHNAIRN Ave , Toronto, M6M 2G1, Ontario
| Discover 174 Strathnairn Ave, a beautiful 4-bedroom, 4-bathroom home offering a generous 3388 sq. ft. of living space. This property is designed for comfortable family living and entertaining. This home features two upgraded family-sized eat-in kitchens, perfect for large gatherings and culinary adventures. Wood and ceramic flooring throughout the home add a touch of elegance and ease of maintenance. All new windows and sliding doors installed within the past two years ensure energy efficiency and a fresh, contemporary look. The house also includes a 6-camera alarm monitoring system for added security. The basement, with its own kitchen is accessible through two separate entrances, making it an ideal space for in-laws, guests, or rental potential. The area is fantastic, with custom-built homes all around. Enjoy easy access to shopping, transit, parks, schools, and much more. The beautiful backyard, backing onto a tranquil green space, is perfect for outdoor enjoyment and creating your own private oasis. The custom-built balcony adds to the outdoor appeal, providing a perfect spot for entertaining or relaxation. This home is ideal for new home buyers, large families, and investors. Don't miss this rare opportunity to own a beautiful home in one of Toronto's best areas for property investment. Schedule your viewing today! |
| Price | $1,569,000 |
| Taxes: | $6203.00 |
| Assessment: | $931000 |
| Assessment Year: | 2023 |
| Address: | 174 STRATHNAIRN Ave , Toronto, M6M 2G1, Ontario |
| Lot Size: | 36.06 x 110.10 (Feet) |
| Acreage: | < .50 |
| Directions/Cross Streets: | Keele & Eglinton |
| Rooms: | 12 |
| Rooms +: | 4 |
| Bedrooms: | 4 |
| Bedrooms +: | 0 |
| Kitchens: | 1 |
| Kitchens +: | 1 |
| Basement: | W/O, Walk-Up |
| Property Type: | Detached |
| Style: | 2-Storey |
| Exterior: | Other |
| Garage Type: | Attached |
| (Parking/)Drive: | Pvt Double |
| Drive Parking Spaces: | 4 |
| Pool: | None |
| Fireplace/Stove: | N |
| Heat Source: | Gas |
| Central Air Conditioning: | Central Air |
| Elevator Lift: | N |
| Sewers: | Sewers |
| Water: | Municipal |
$
%
Years
This calculator is for demonstration purposes only. Always consult a professional
financial advisor before making personal financial decisions.
| Although the information displayed is believed to be accurate, no warranties or representations are made of any kind. |
| Right At Home Realty, Brokerage |
|
|

Sherin M Justin, CPA CGA
Sales Representative
Dir:
647-231-8657
Bus:
905-239-9222
| Book Showing | Email a Friend |
Jump To:
At a Glance:
| Type: | Freehold - Detached |
| Area: | Toronto |
| Municipality: | Toronto |
| Neighbourhood: | Beechborough-Greenbrook |
| Style: | 2-Storey |
| Lot Size: | 36.06 x 110.10(Feet) |
| Tax: | $6,203 |
| Beds: | 4 |
| Baths: | 4 |
| Fireplace: | N |
| Pool: | None |
Locatin Map:
Payment Calculator:

