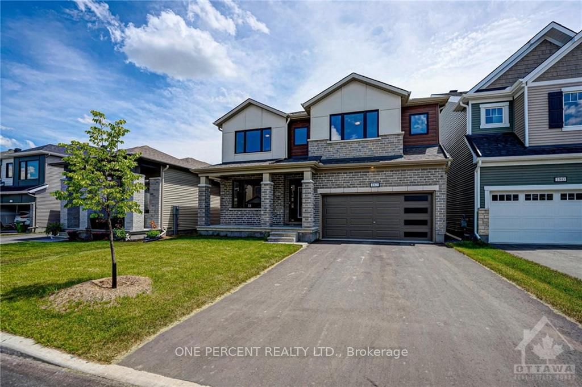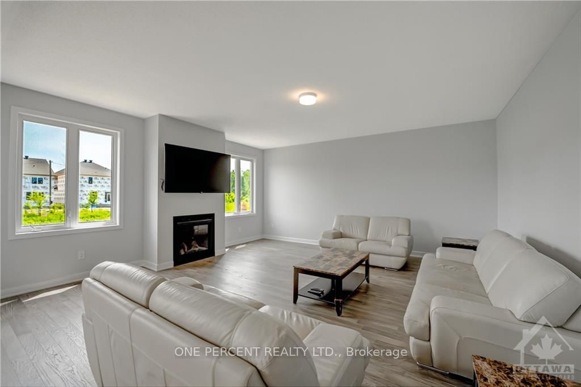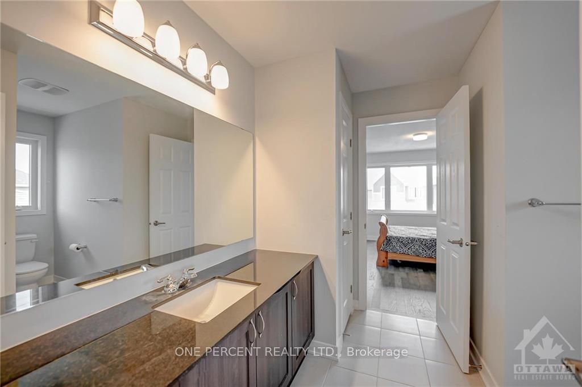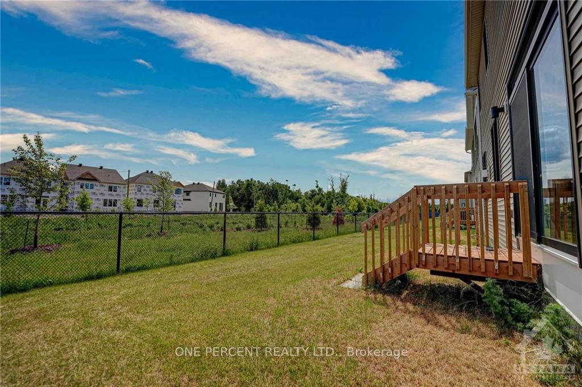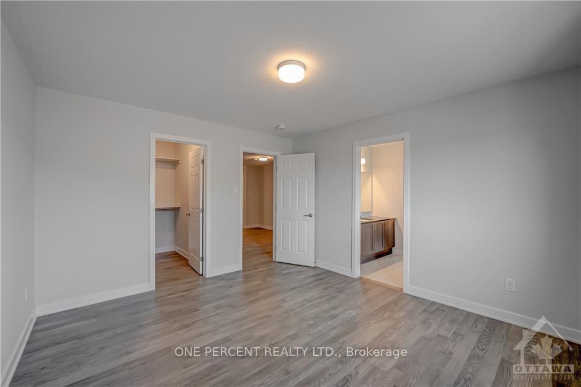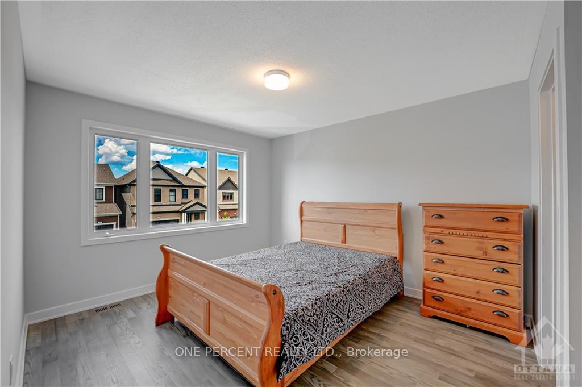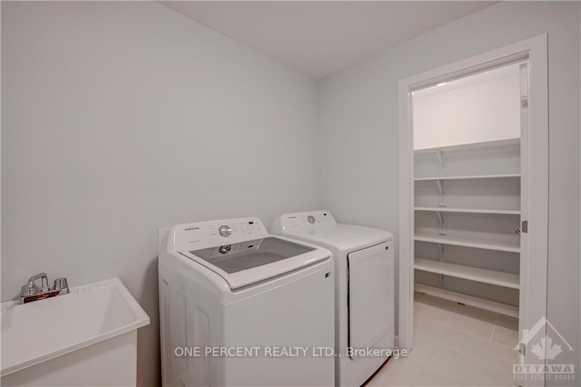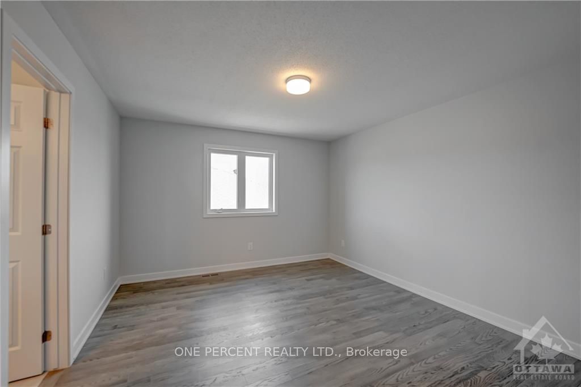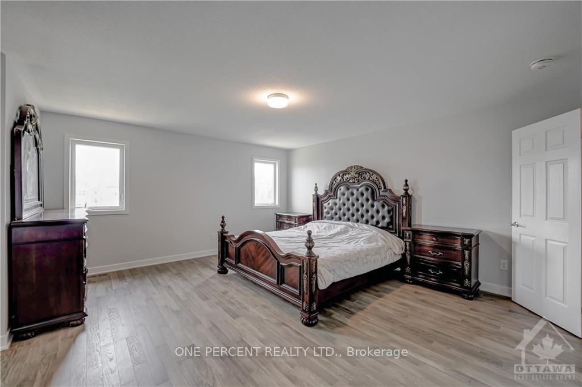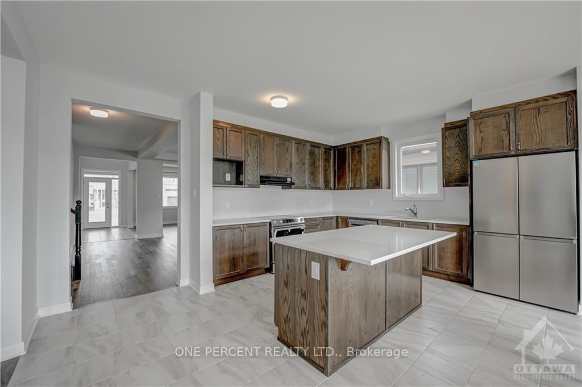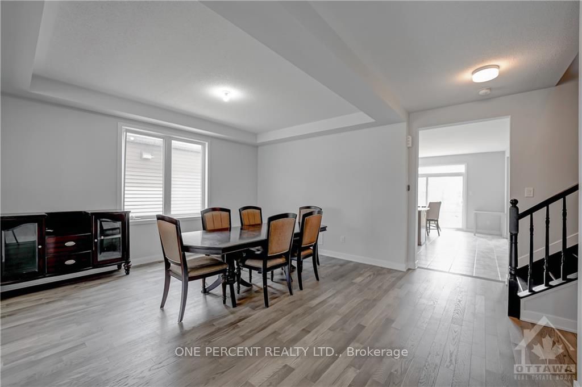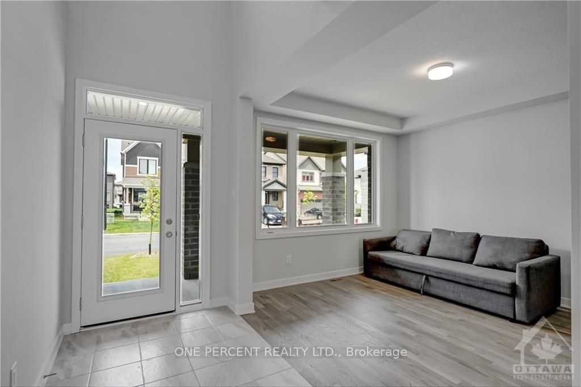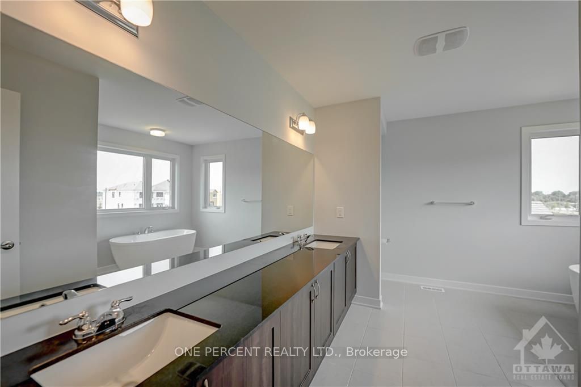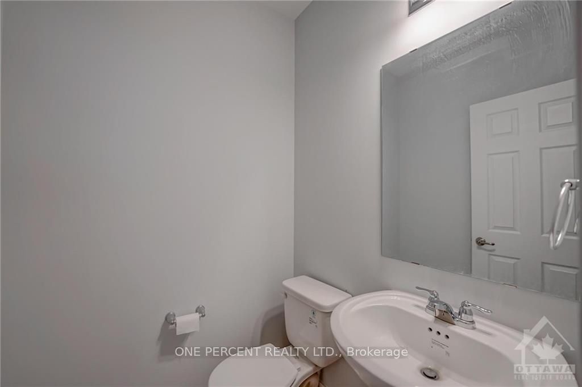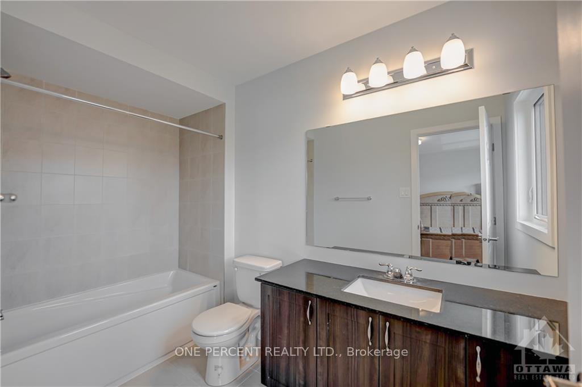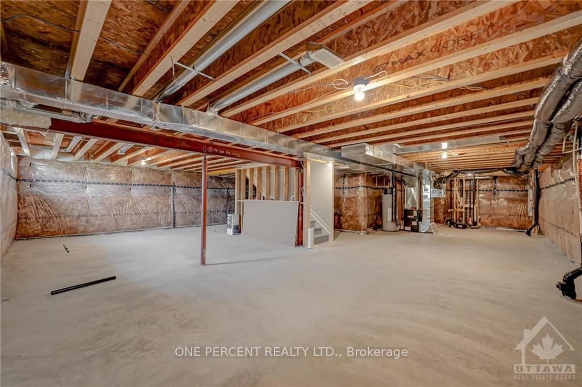$3,300
Available - For Rent
Listing ID: X9518272
182 YEARLING Circ , Stittsville - Munster - Richmond, K0A 2Z0, Ontario
| Flooring: Tile, Welcome to 182 Yearling Circle . This is a 3200 SQFT walnut transitionally elevated detached home in the village of Richmond. Its has 4 bedrooms & 3 Full bath & 1-2 pcs bath. The Main Floor has 9'Ceilings, 2 pcs Bath with Open Concept Living and Dining Room with an additional Main Floor Great Room. The great room is open to the kitchen with breakfast bar, eating area, quartz counter, walk in pantry & patio doors with the backyard facing a small creek with a lovely natural view. Great room features gas fire place and large windows with natural sunlight .The 2nd floor features loft with railing instead of knee walls. Primary bedroom with a ensuite-bath with large soaker tub & shower, large counter with 2 sinks & 2 walking closets.3 additional large bedroom each with walk in closets, 2 full baths & laundry complete the 2nd floor.This Same house for sale under ML#1395942, Flooring: Hardwood, Deposit: 6600 |
| Price | $3,300 |
| Address: | 182 YEARLING Circ , Stittsville - Munster - Richmond, K0A 2Z0, Ontario |
| Lot Size: | 42.98 x 88.58 (Feet) |
| Directions/Cross Streets: | Eagleson Road to Perth Street to Left On Meynell Right on Yearling circle |
| Rooms: | 12 |
| Rooms +: | 0 |
| Bedrooms: | 4 |
| Bedrooms +: | 0 |
| Kitchens: | 1 |
| Kitchens +: | 0 |
| Family Room: | N |
| Basement: | Full, Unfinished |
| Property Type: | Detached |
| Style: | 2-Storey |
| Exterior: | Brick, Vinyl Siding |
| Garage Type: | Attached |
| Pool: | None |
| Laundry Access: | Ensuite |
| Fireplace/Stove: | Y |
| Heat Source: | Gas |
| Heat Type: | Forced Air |
| Central Air Conditioning: | None |
| Sewers: | Sewers |
| Water: | Municipal |
| Utilities-Gas: | Y |
| Although the information displayed is believed to be accurate, no warranties or representations are made of any kind. |
| ONE PERCENT REALTY LTD. |
|
|

Sherin M Justin, CPA CGA
Sales Representative
Dir:
647-231-8657
Bus:
905-239-9222
| Book Showing | Email a Friend |
Jump To:
At a Glance:
| Type: | Freehold - Detached |
| Area: | Ottawa |
| Municipality: | Stittsville - Munster - Richmond |
| Neighbourhood: | 8209 - Goulbourn Twp From Franktown Rd/South |
| Style: | 2-Storey |
| Lot Size: | 42.98 x 88.58(Feet) |
| Beds: | 4 |
| Baths: | 4 |
| Fireplace: | Y |
| Pool: | None |
Locatin Map:

